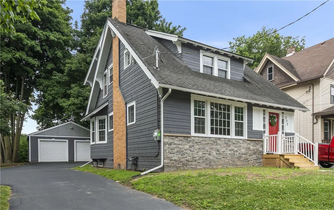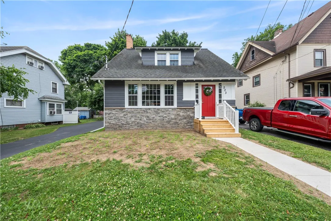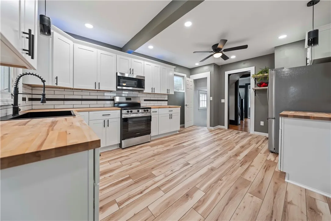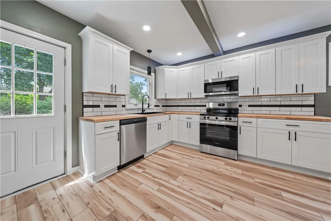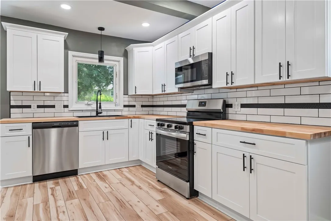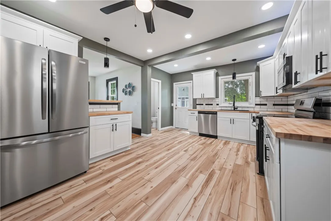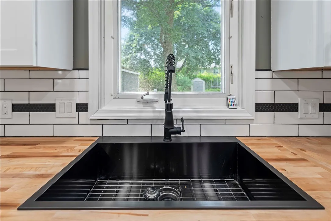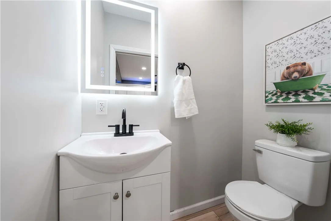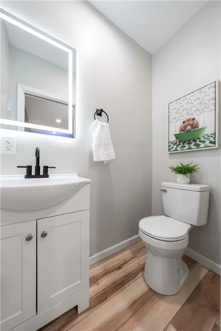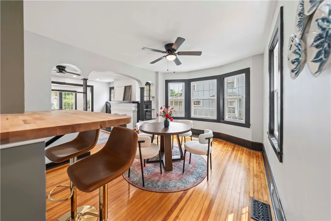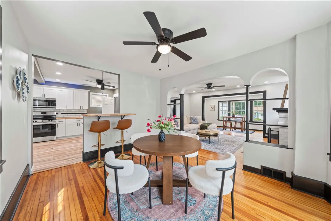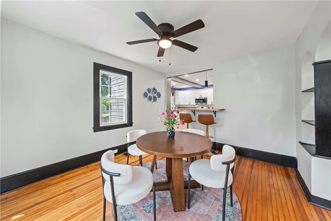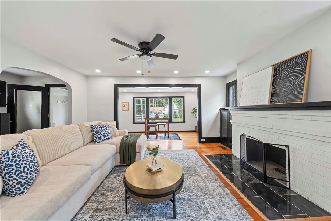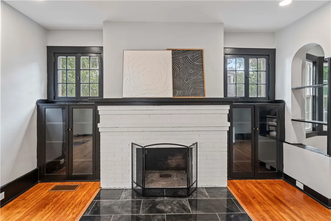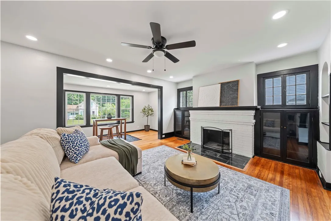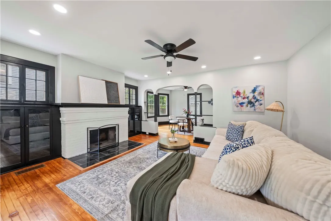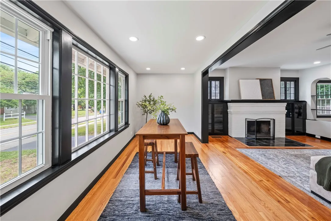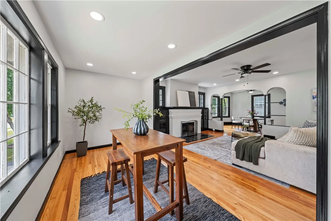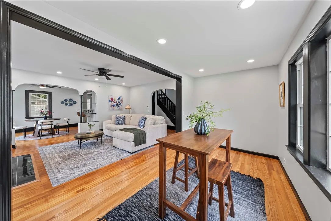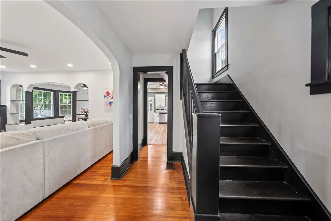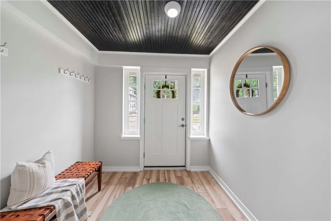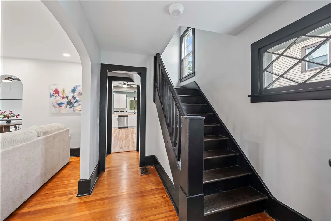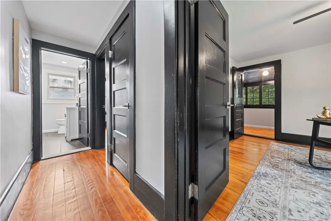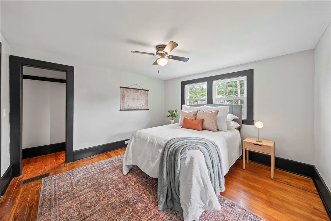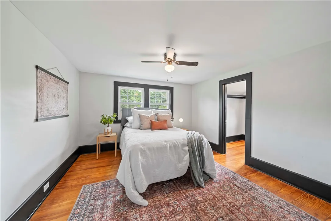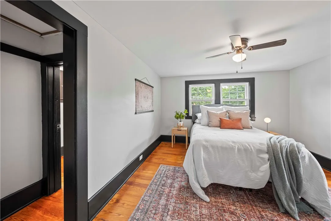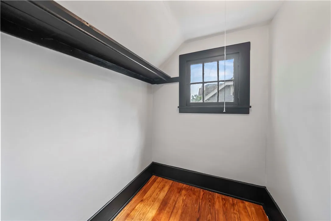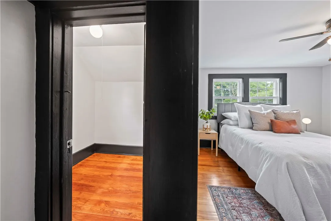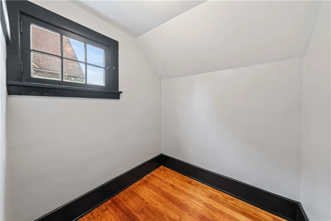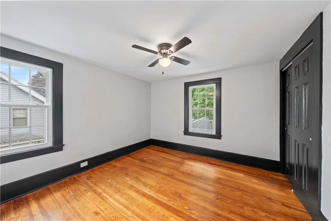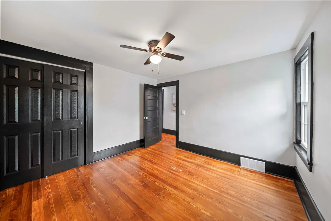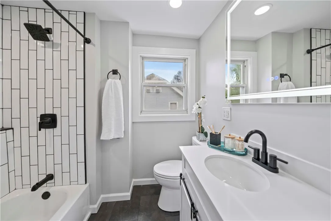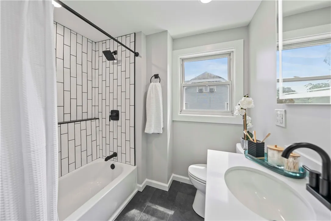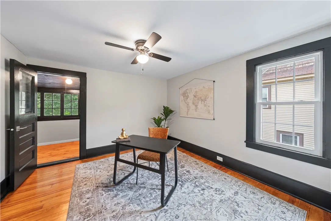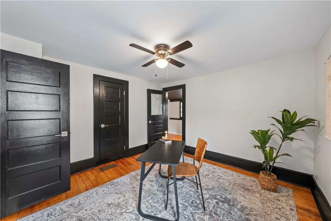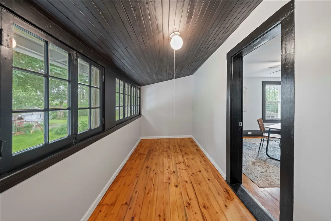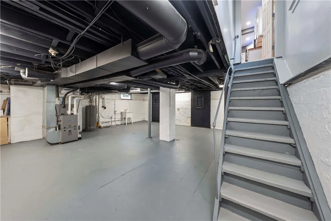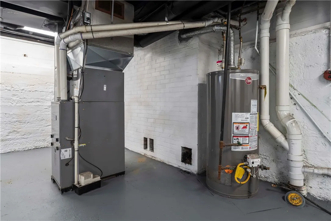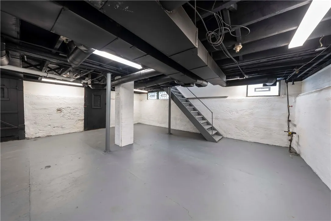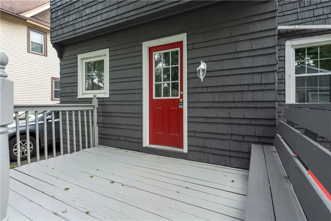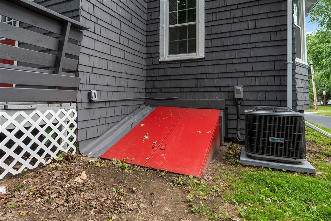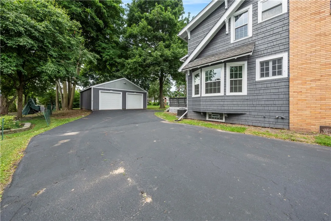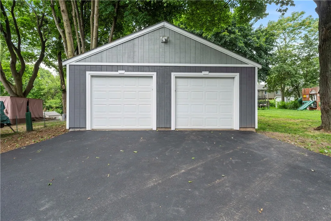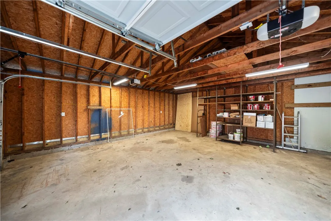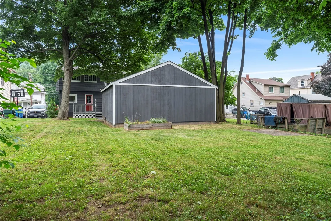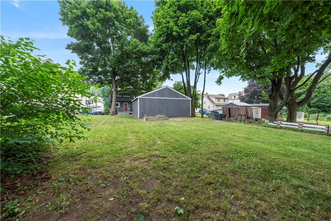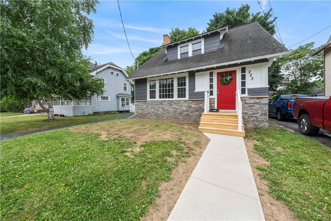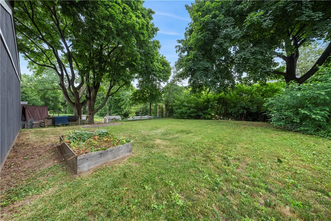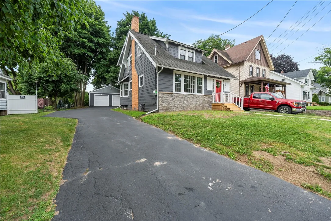Price $199,900
223 Denise Road, Rochester, New York 14612, Rochester, New York 14612
- Bedrooms : 3
- Bathrooms : 1
- Square Footage : 1,722 Sqft
- Visits : 3 in 5 days
Welcome to 223 Denise Road—a beautifully renovated 1934 Colonial nestled in the heart of Charlotte, one of Rochester’s most vibrant and sought-after neighborhoods! This 1,722 sq ft home seamlessly blends timeless charm with modern convenience, offering character-rich details alongside top-to-bottom updates. From the moment you step inside, you’ll be captivated by the gleaming original hardwood floors, classic wood-burning fireplace framed by built-in cabinetry, and abundant natural light streaming through brand new windows. The completely updated kitchen is a showstopper, featuring new shaker-style cabinets, butcher block countertops, stainless steel appliances, subway tile backsplash, and a cozy breakfast nook—all tied together with luxury vinyl plank flooring. Enjoy peace of mind with all new mechanicals including a high-efficiency furnace, central A/C (both with warranties), and upgraded 200-amp electric service. A newly added first-floor half bath offers added convenience, while the refinished hardwoods and thoughtful finishes throughout preserve the home’s original character. Upstairs, you’ll find three spacious bedrooms with walk-in closets, plus a charming bonus sleeping porch—perfect for a home office, studio, or reading nook. The clean, dry basement includes glass block windows, walk-out steps with Bilco doors, and endless potential. Step outside to enjoy the newly paved driveway addition, a two-car detached garage with electric service and openers, and a back deck ideal for summer relaxation. Benefit from low city taxes that include refuse collection, and enjoy easy access to Lake Ontario Beach Park, restaurants, trails, and all the amenities that Charlotte has to offer. Don’t miss this rare gem—Delayed negotiations until July 16th at 1:00 PM.

