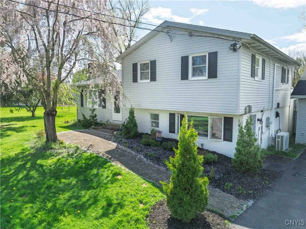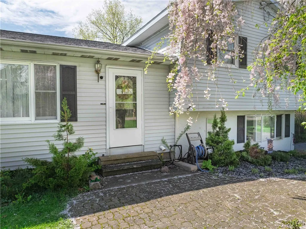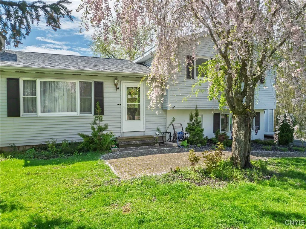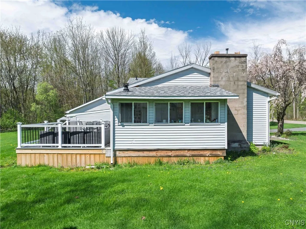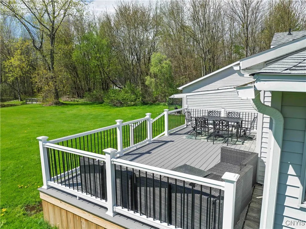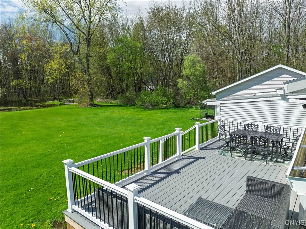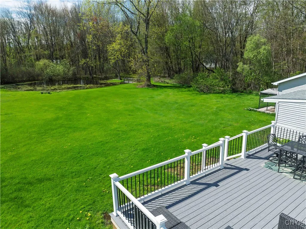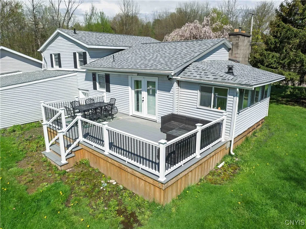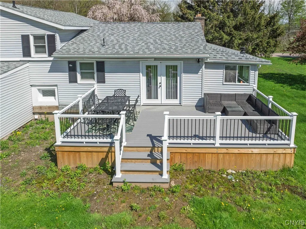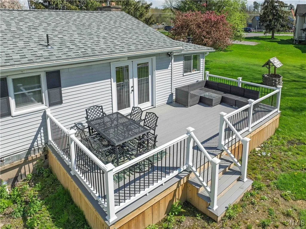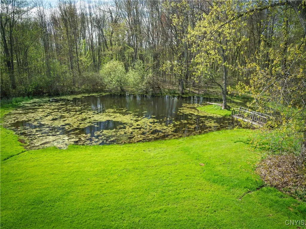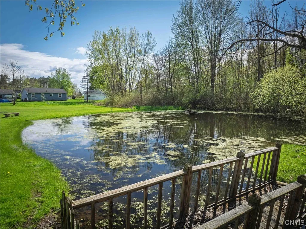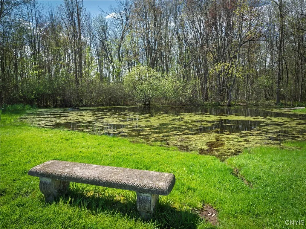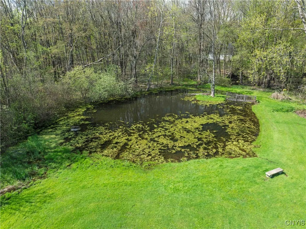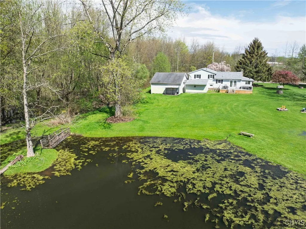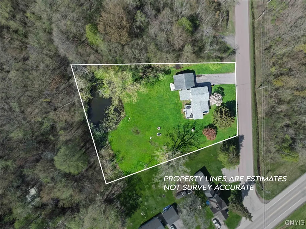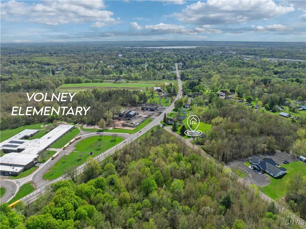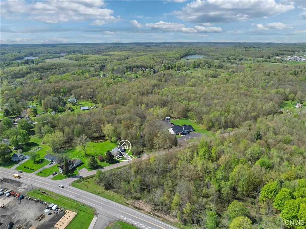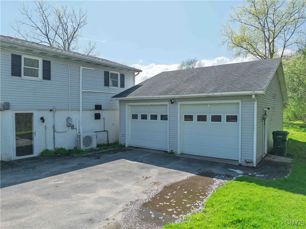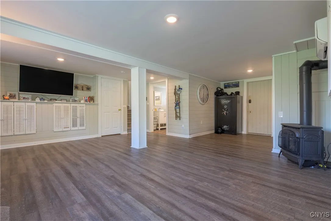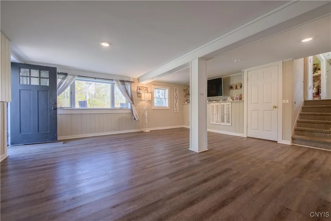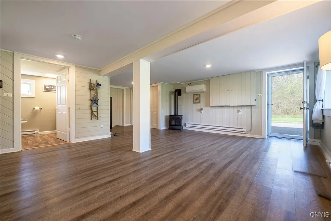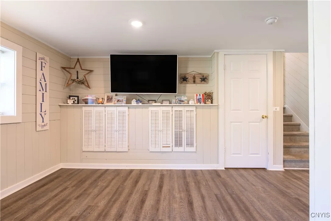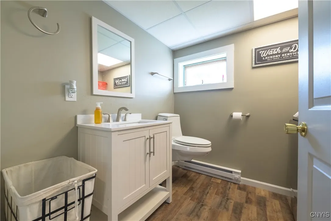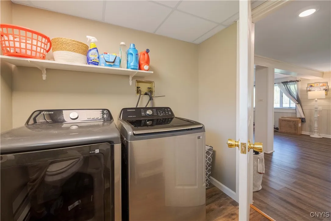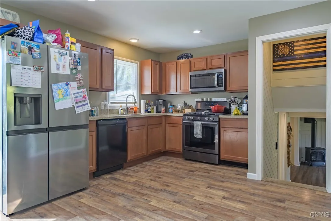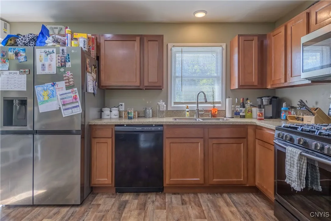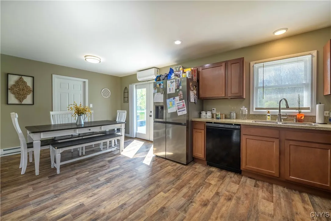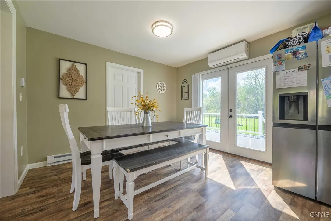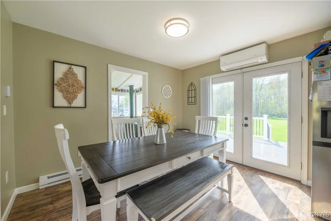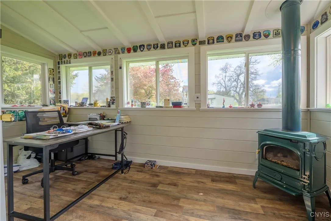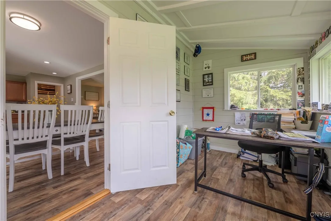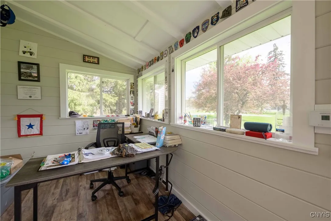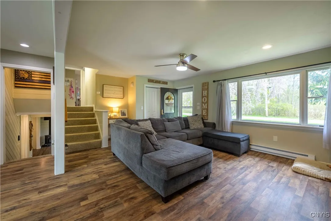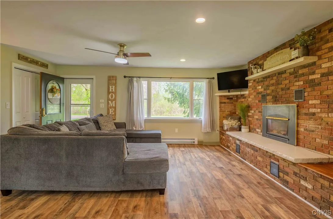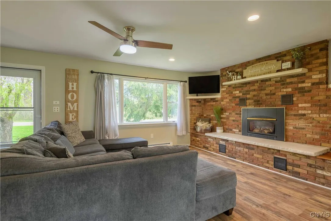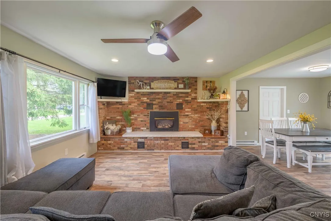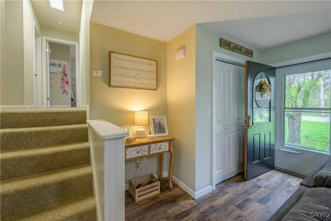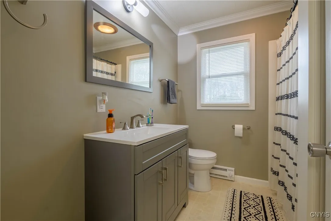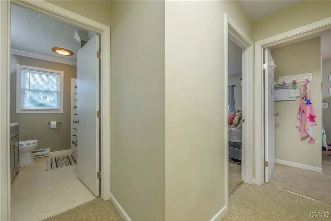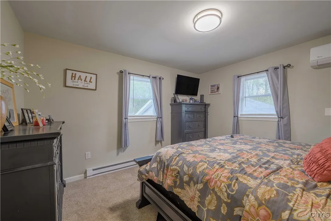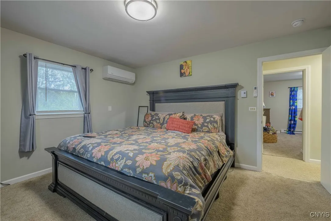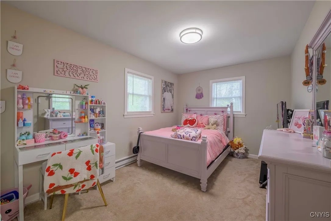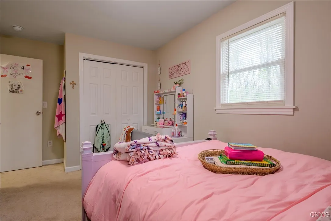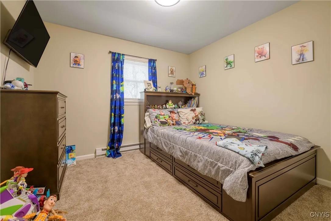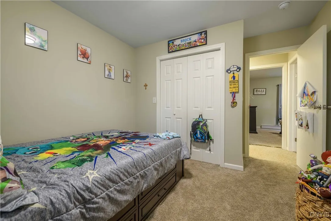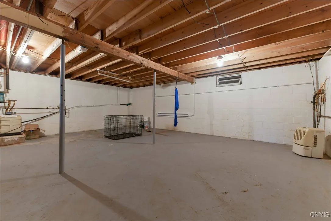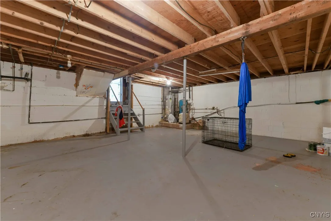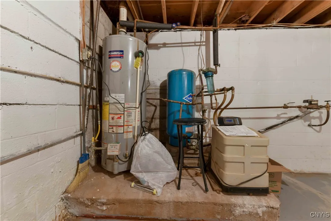Price $230,000
5 Flood Drive, Volney, New York 13069, Volney, New York 13069
- Bedrooms : 3
- Bathrooms : 1
- Square Footage : 1,680 Sqft
- Visits : 4 in 5 days
Welcome to 5 Flood Dr in the town of Volney! This recently remodeled 1,680 sq ft Split Level home has plenty to offer. Outside the home you will enjoy the 1 acre of open yard space and brand new composite deck off the kitchen overlooking the private pond in the backyard. Stock the pond with fish and add a fountain for a nice outdoor ambience. The perfect set up to host summer bbq’s with friends and family. Spacious paved driveway for parking leading to the 2 car attached garage and additional large workshop that can be used for many things. Bonus family room and half bath with first floor laundry. Cozy brick fireplace in the living room that adds a beautiful focal point to the space. Open floor plan to the dining room and kitchen making it great for gatherings. Additional bonus room off the living room surrounded by windows with it’s own gas fireplace, currently being used as an office. 3 spacious bedrooms and full bath upstairs. Large basement that can be utilized for extra living space or additional storage. Updates on this home include everything from new roof, many windows, doors, electrical, plumbing, sheetrock, flooring, mini-splits for a/c, bathrooms and complete kitchen including appliances! Don’t delay on scheduling your showing today!


