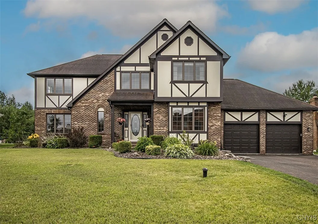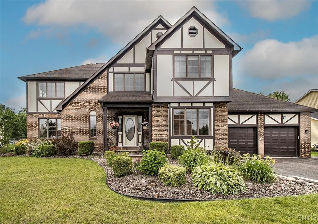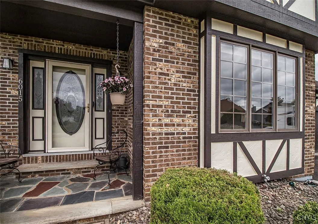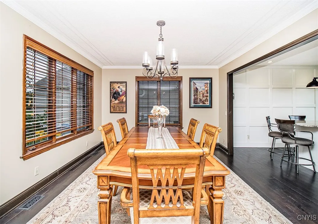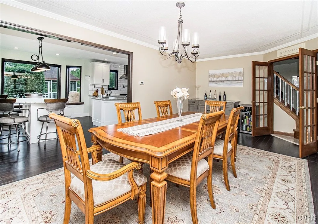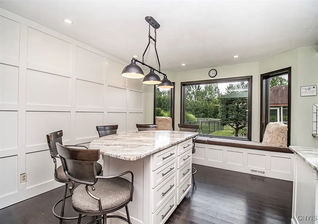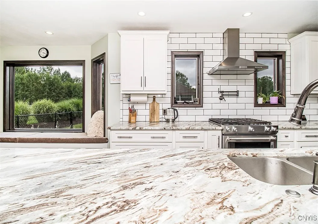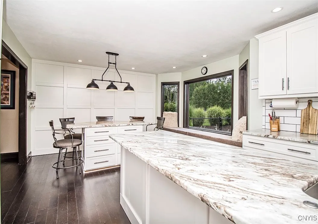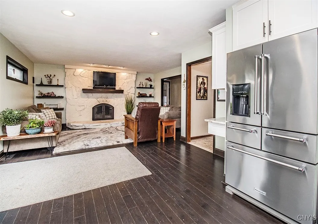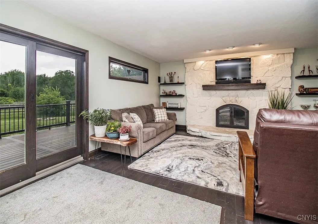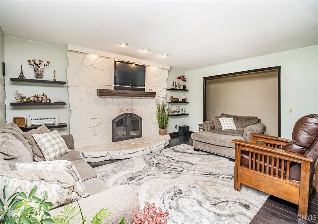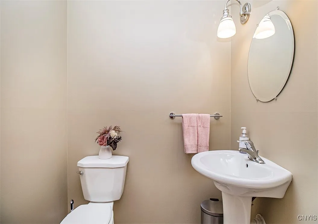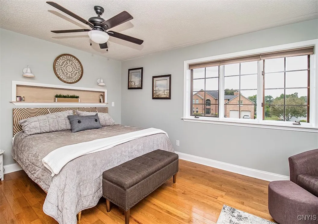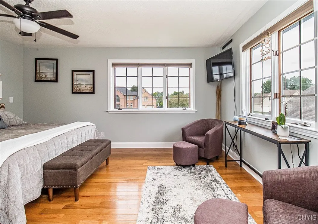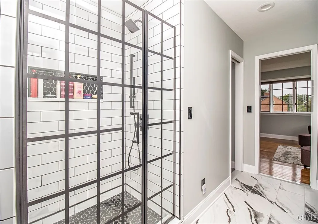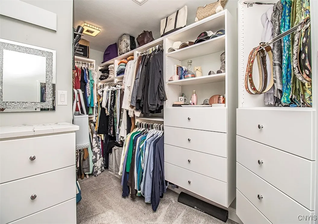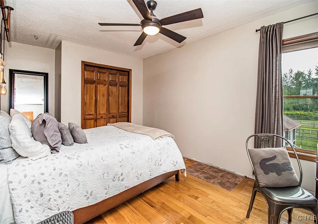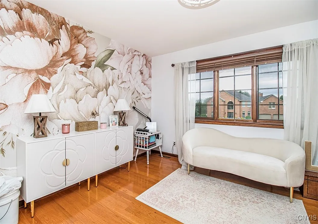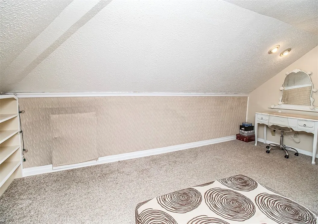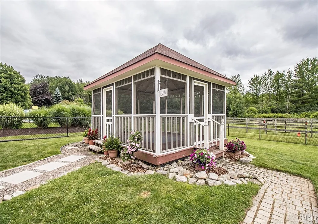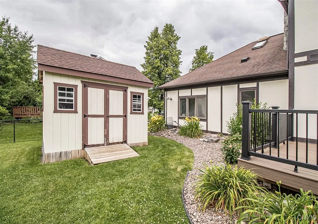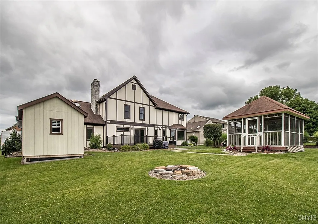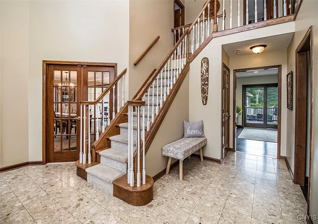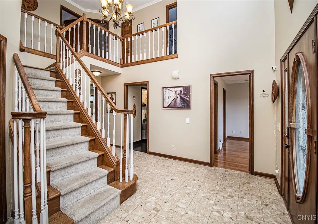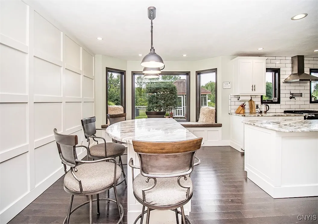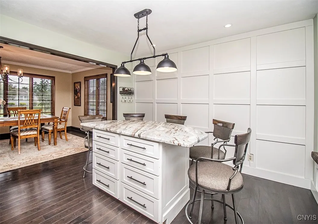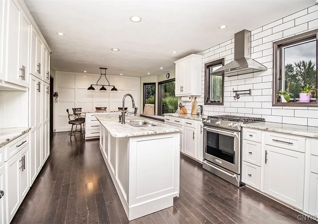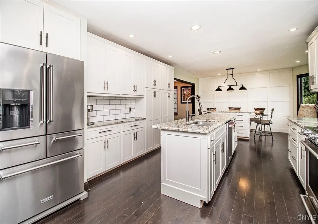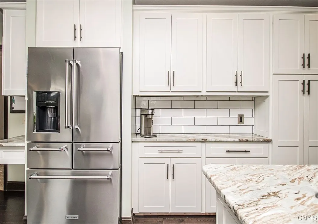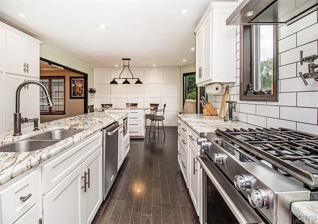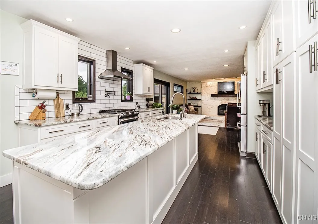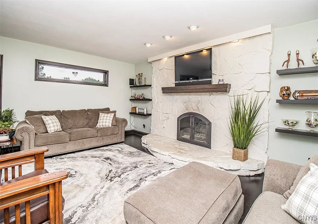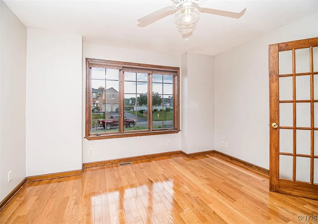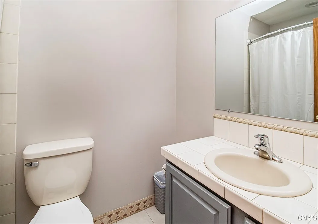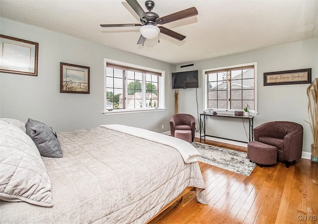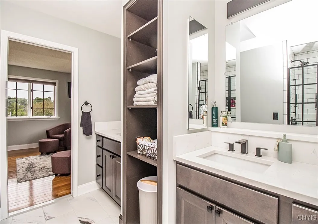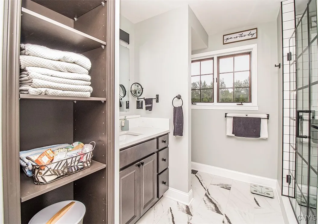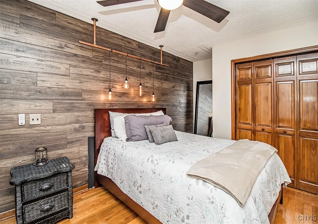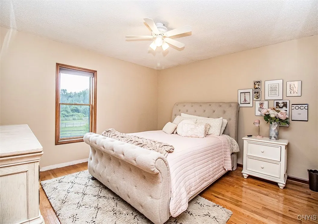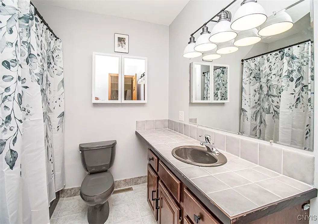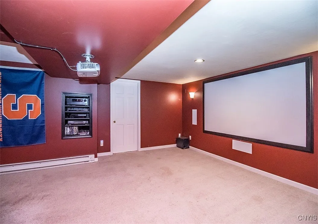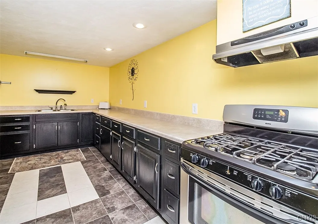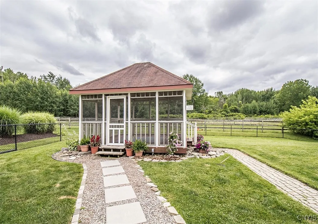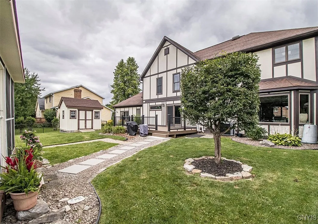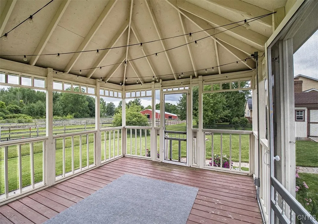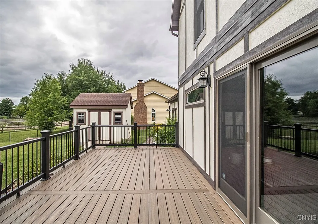Price $599,000
6015 Lisi Gardens Drive, Cicero, New York 13212, Cicero, New York 13212
- Bedrooms : 5
- Bathrooms : 3
- Square Footage : 2,806 Sqft
- Visits : 3 in 5 days
Welcome to this absolutely grand Tudor-style estate, a true blend of classic architectural beauty and modern luxury. Completely updated and meticulously maintained, this stunning home offers refined living with an abundance of space and elegance throughout. Step inside to find a light-filled, open-concept kitchen, fully upgraded with high-end finishes and seamlessly flowing into the family room, dining area, and beyond. Enjoy tranquil views through large windows that overlook the beautiful back deck, screened-in porch, and the scenic field just beyond — the perfect setting for indoor-outdoor entertaining. The gorgeous primary suite is a private retreat, boasting a spa-inspired bathroom and an extraordinary walk-in closet designed with both beauty and function in mind. With four spacious bedrooms plus a potential fifth bedroom option, there’s flexibility for all your lifestyle needs. A main-floor bedroom with a full bath is ideal for guests or multigenerational living. Downstairs, the fully finished basement includes a recreation room, movie room, and a full second kitchen, creating a luxurious guest suite or an ideal space for extended stays and entertaining. Set on beautifully landscaped and impeccably cared-for grounds, this home is a showcase of thoughtful design, superior craftsmanship, and grand, grand, grand appeal at every turn.

