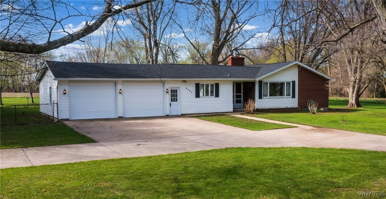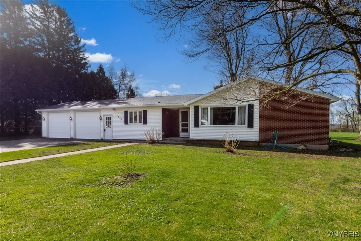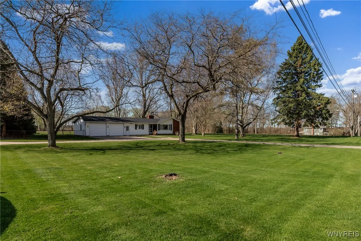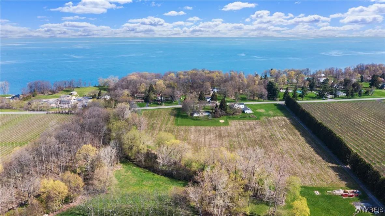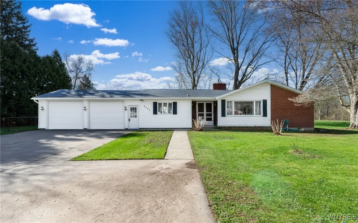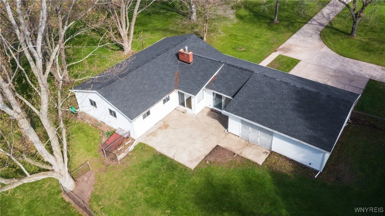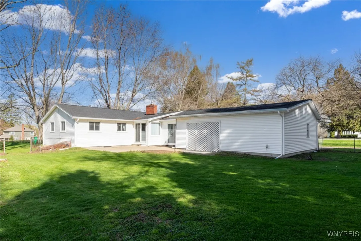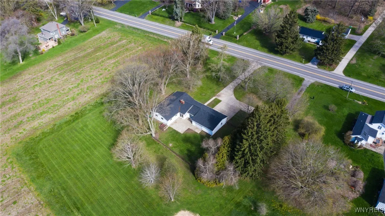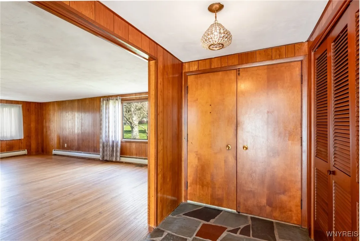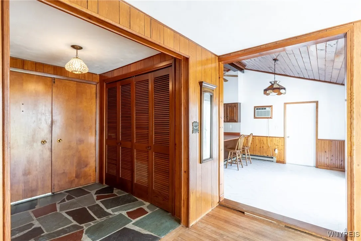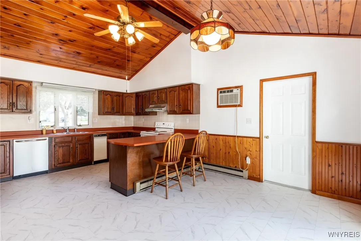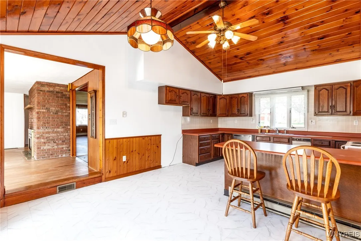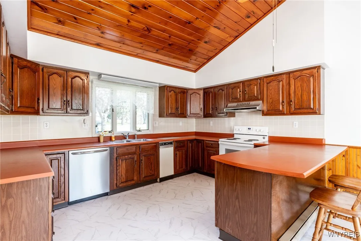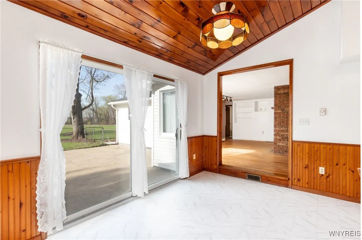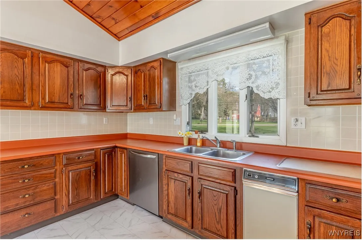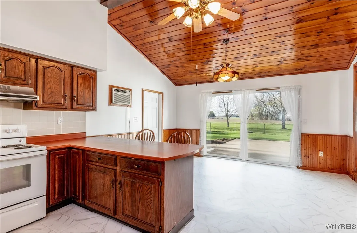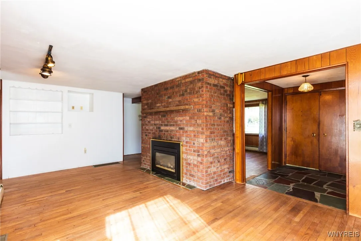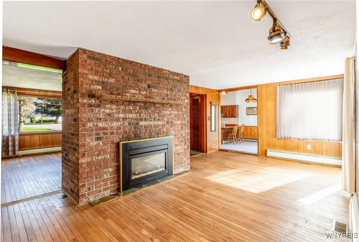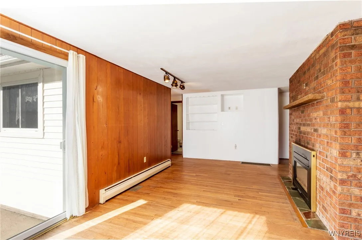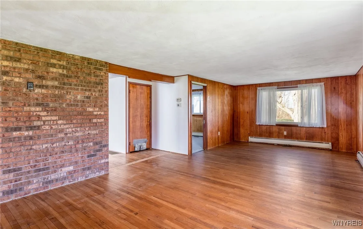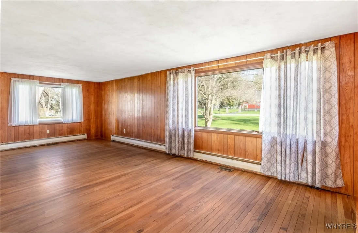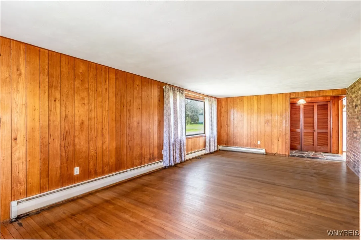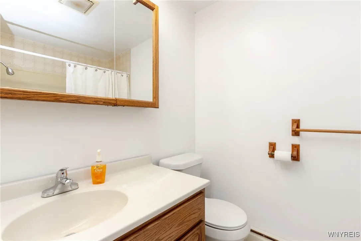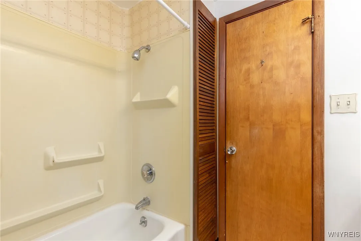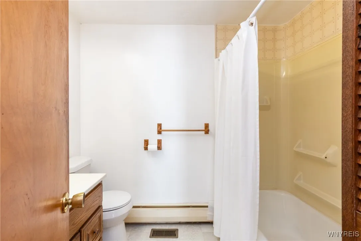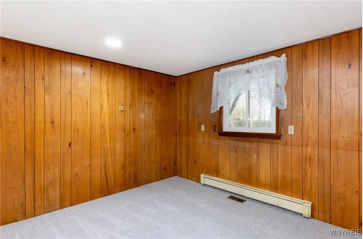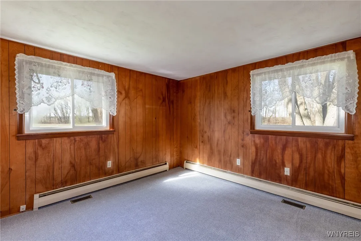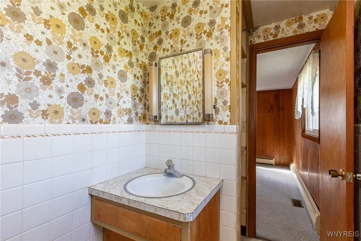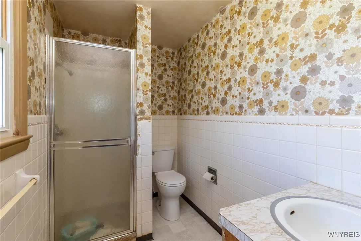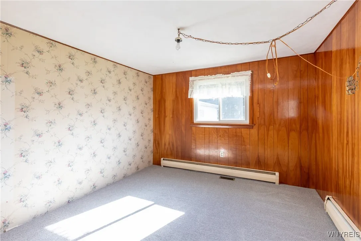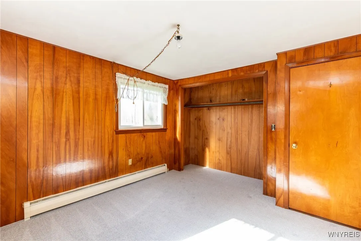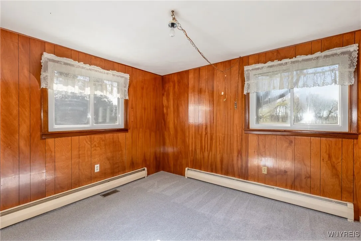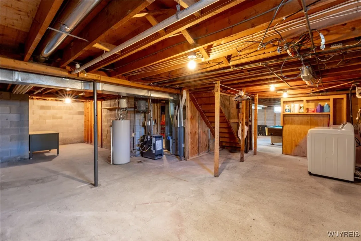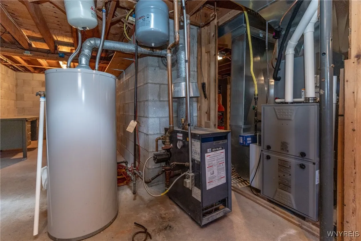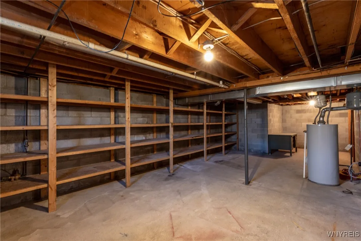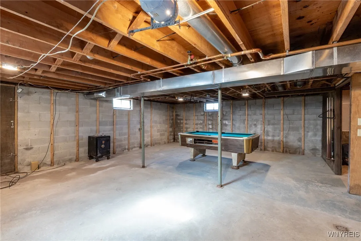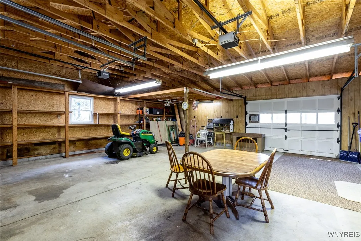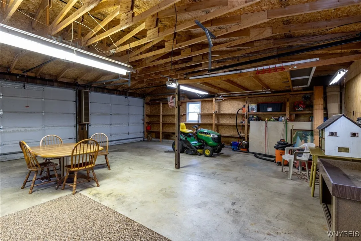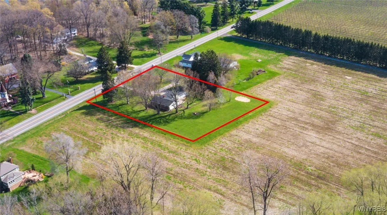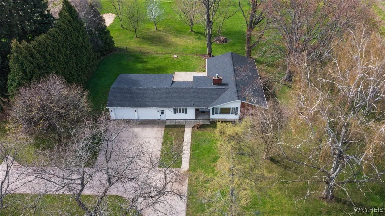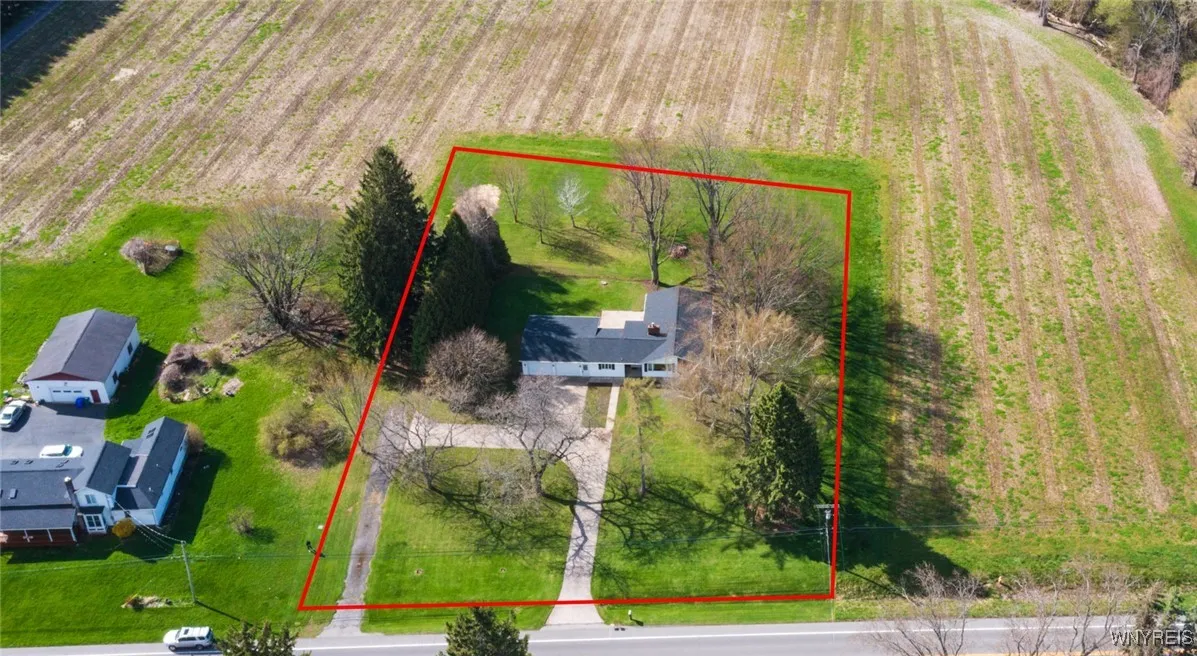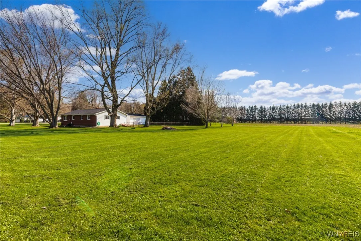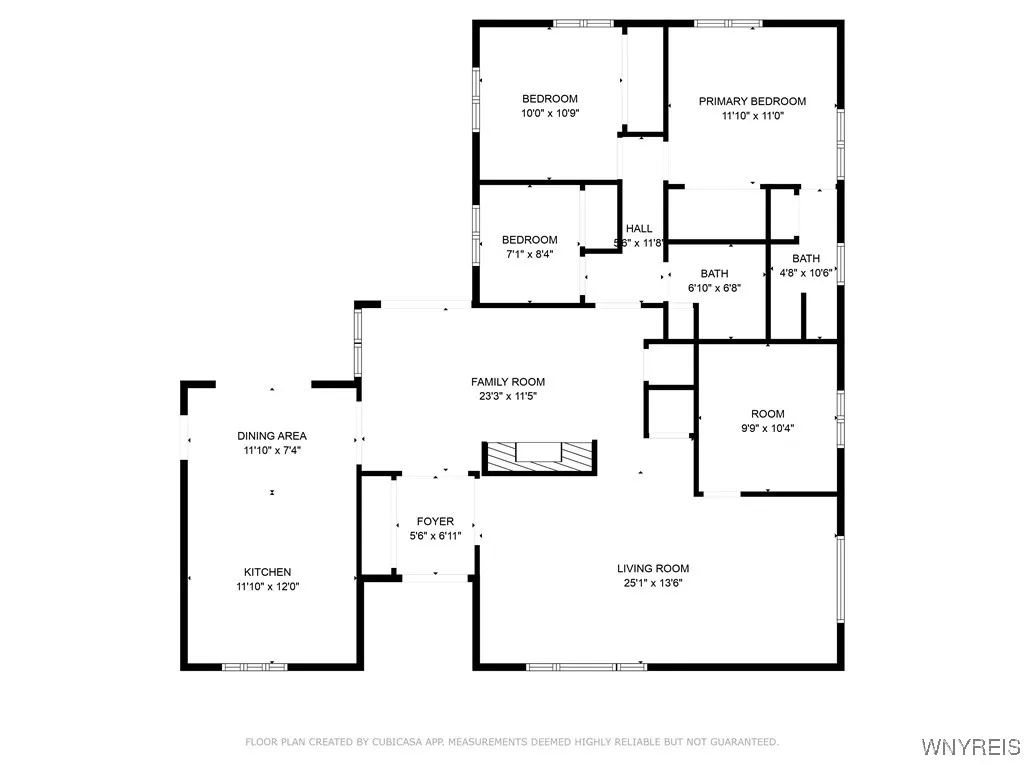Price $235,000
6382 East Lake Road, Newfane, New York 14028, Newfane, New York 14028
- Bedrooms : 4
- Bathrooms : 2
- Square Footage : 1,757 Sqft
- Visits : 3 in 15 days
This well-maintained Country Ranch style home is truly a must see! Situated on a 1.4 acre partially fenced yard, it is across the street from Lake Ontario and is just down the street from Olcott Beach and parks. Upon entering the circular driveway, you’ll find the welcoming covered front entrance to a slate foyer and the large eat-in kitchen with knotty pine cathedral ceiling, an abundance of rich Burgundy Oak cabinets, huge peninsula w/loads of countertop space, new flooring, ceiling fan and slider to rear concrete patio. All kitchen appliances (and washer and dryer) are included. Hardwood flooring throughout the family and living rooms. Gas fireplace (not used in years), built-in shelves, second slider to patio. Two full baths with new flooring (one in primary bedroom). Brand new carpeting in all 4 bedrooms. Some updates include tear off roof in 2021, newer windows, Forced hot air heat w/central air, more. The full basement has inside access and Bilko door entrance, 200 AMP service, laundry area, shelving, a pool table and a WBFP (never used by this family). Huge 28 x 28 attached garage w/ 2 electric door openers and a convenient rear overhead door. Part of backyard is fully fenced for pets, etc. Dual Heat sources throughout the entire home… both Natural Gas… original hot water baseboard and recent forced hot air (High efficiency furnace) with central air. Bedroom off living room was original kitchen and has plumbing under new carpet for possible first floor laundry. Showings begin right away! Delayed negotiations… Offers must be submitted by 2 PM on Wednesday, May 7th.

