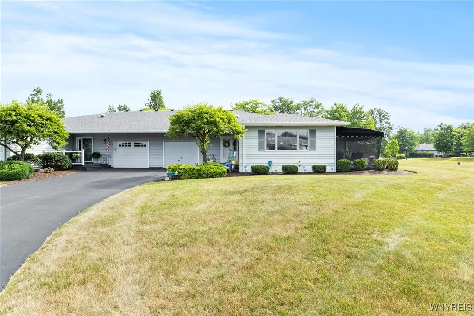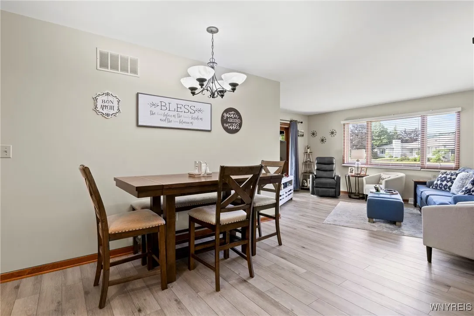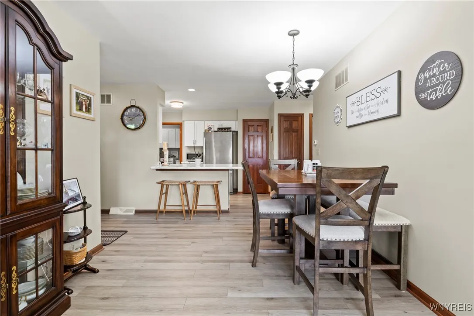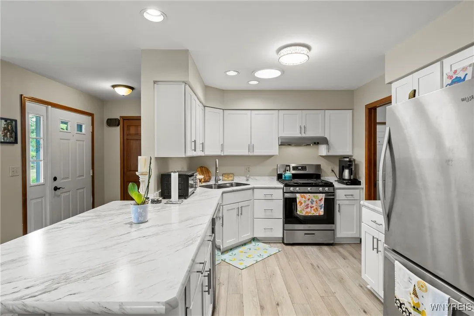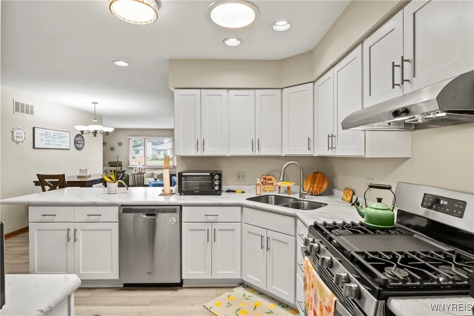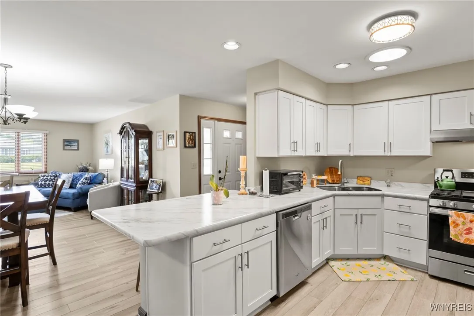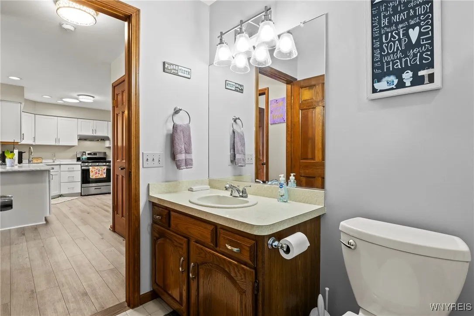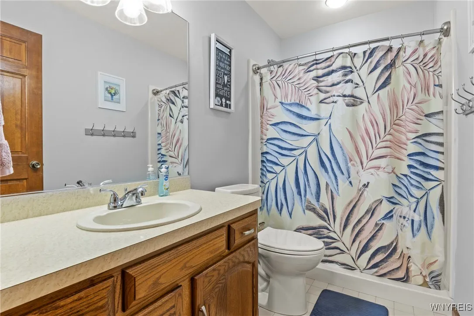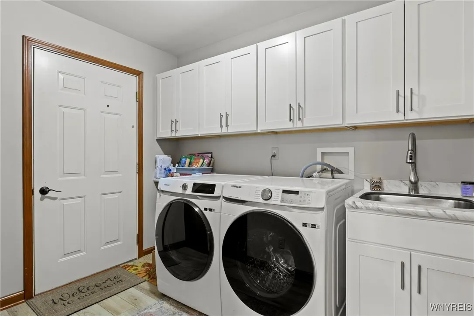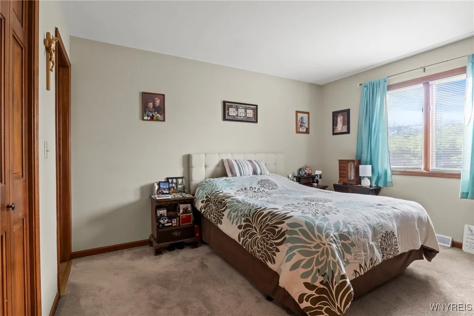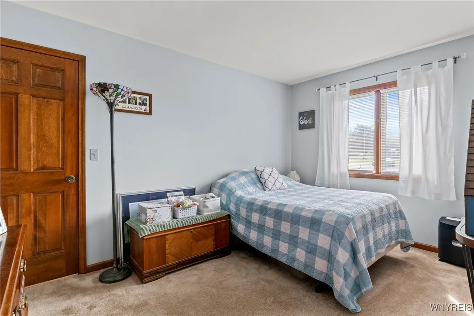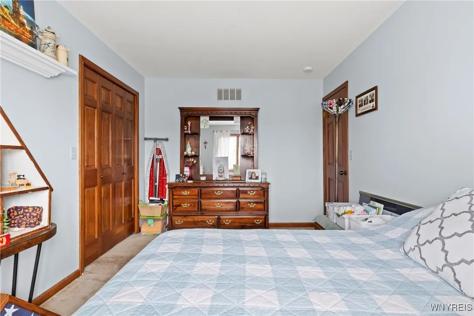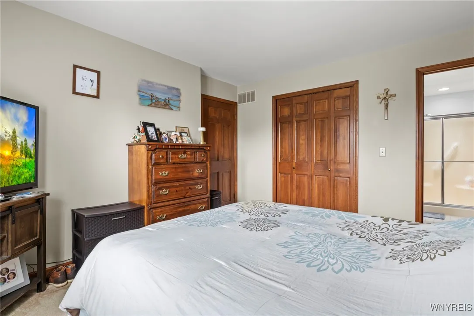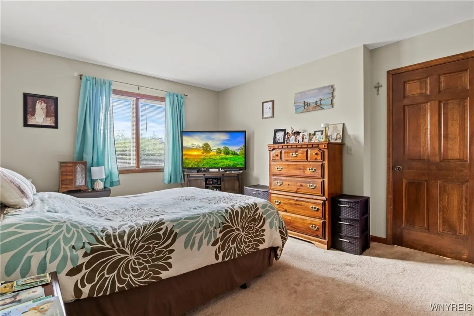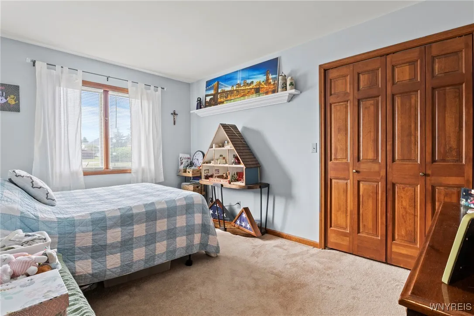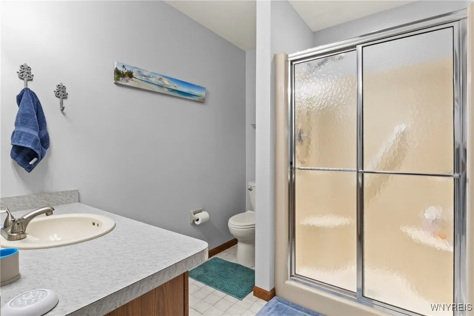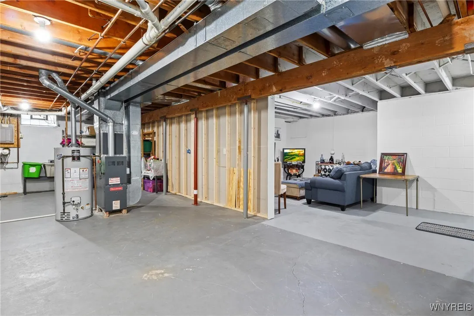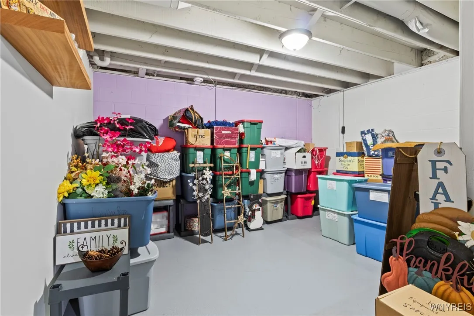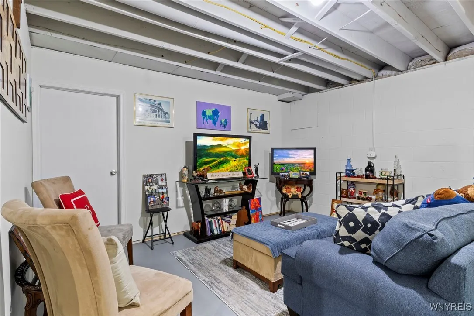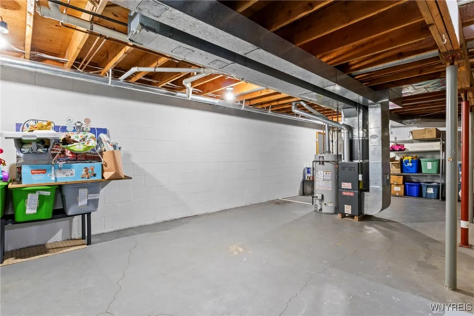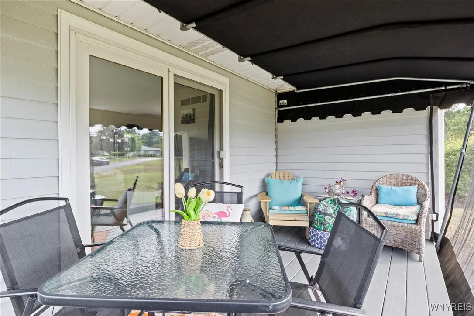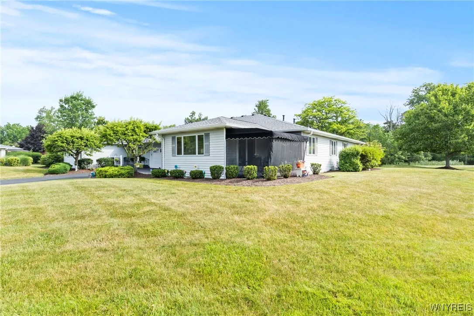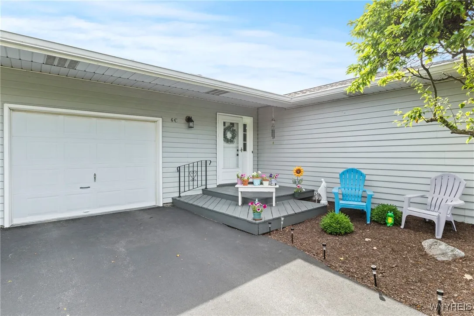Price $324,900
5861 Goodrich Road 6c, Clarence, New York 14032, Clarence, New York 14032
- Bedrooms : 2
- Bathrooms : 2
- Square Footage : 1,141 Sqft
- Visits : 56 in 65 days
Charming and beautifully maintained ranch-style home located in a private Clarence Center community. With just over 1,000 square feet, this thoughtfully designed home offers comfortable, one-floor living with a bright and open layout. The modern white kitchen includes a shake cabinets, marble patterned countertops, pantry, luxury vinyl plank flooring, and flows nicely into the spacious living and dining area, perfect for everyday living. There are two bedrooms, including a private primary suite with a walk-in shower and ample closet space. Enjoy the convenience of first-floor laundry, an attached one-car garage, and a cozy patio with a charming awning offering shade and a sense of privacy. Downstairs, the basement features a semi-finished area that can serve as a second living space, home office, or hobby area, along with a separate room for storage. A great opportunity to enjoy low-maintenance living in a peaceful setting. As part of a well-kept, owner-occupied community, rentals are not permitted—enhancing the pride of ownership and neighborly atmosphere. Pets are welcome with board approval. Open house on Sunday 8/3, 1-3pm.



