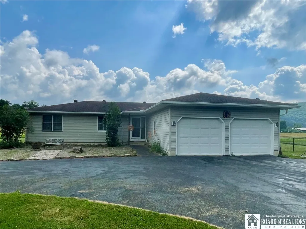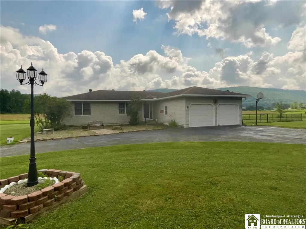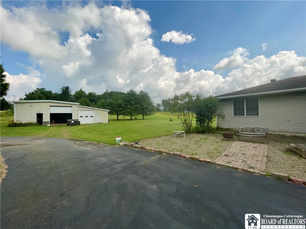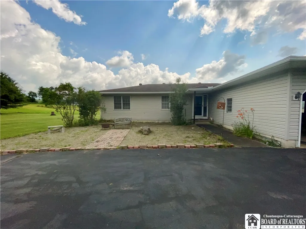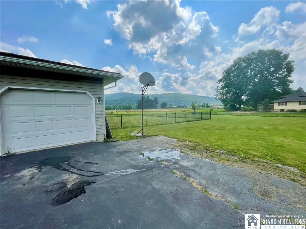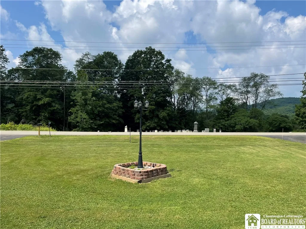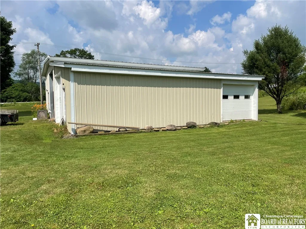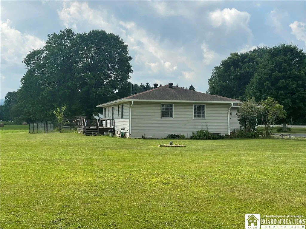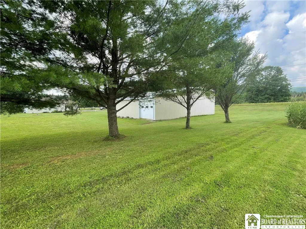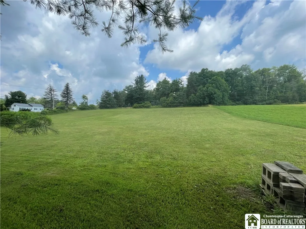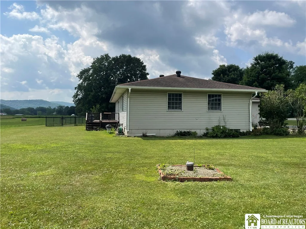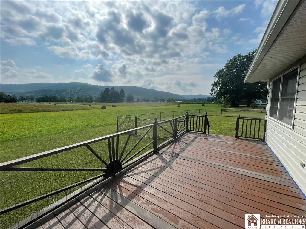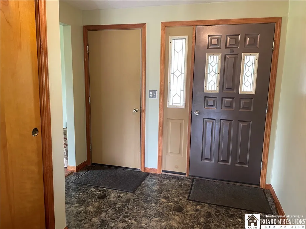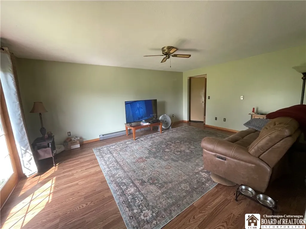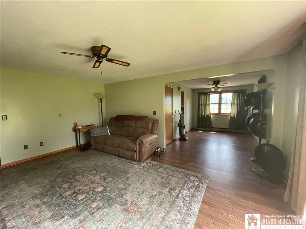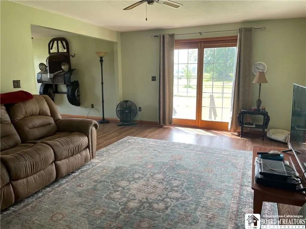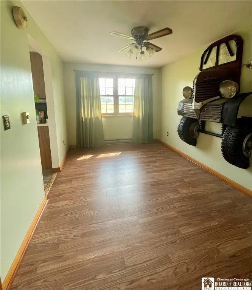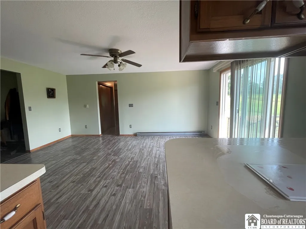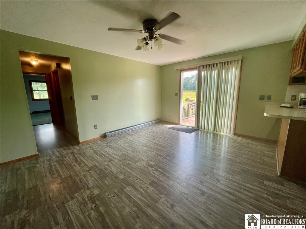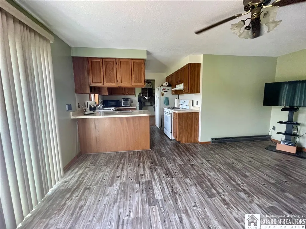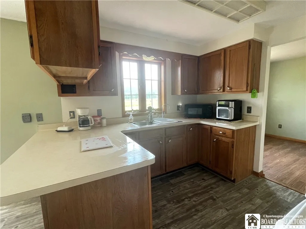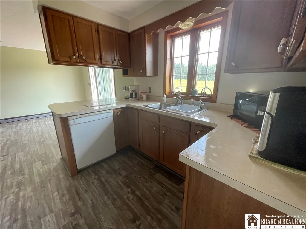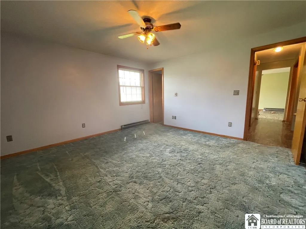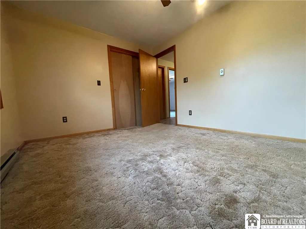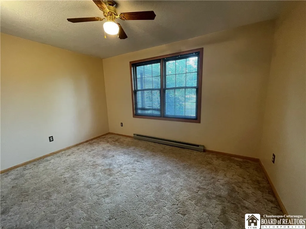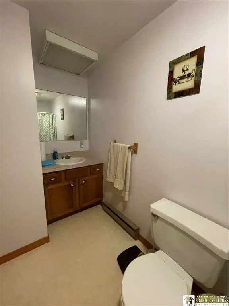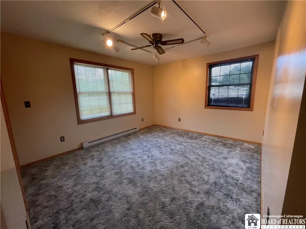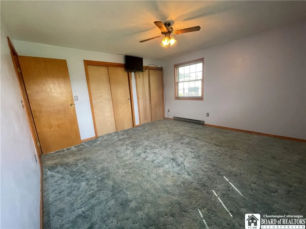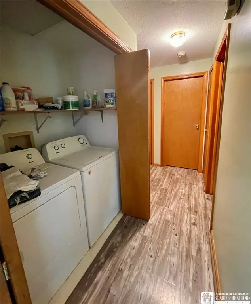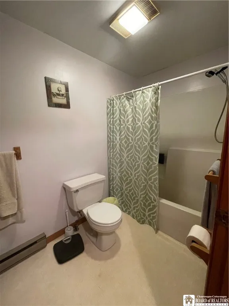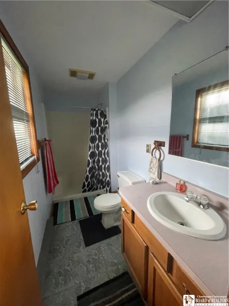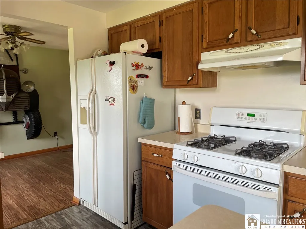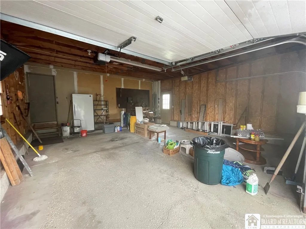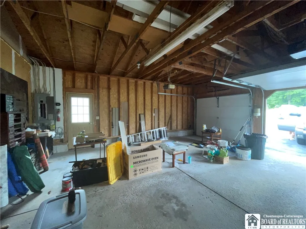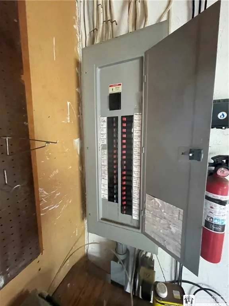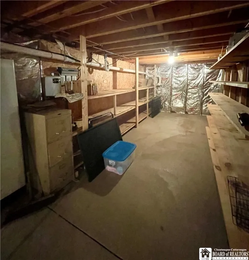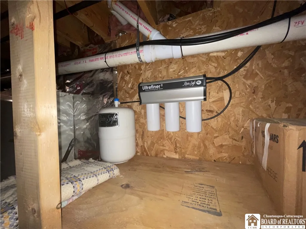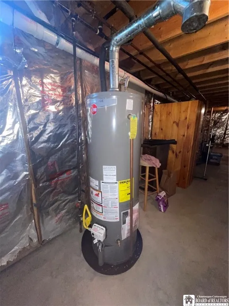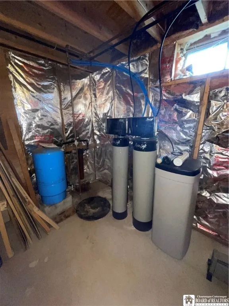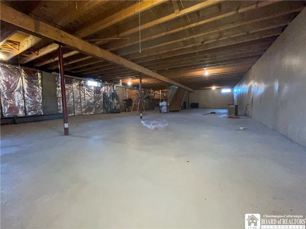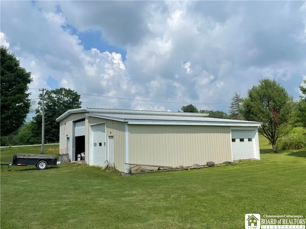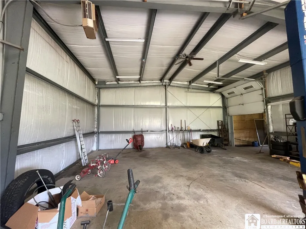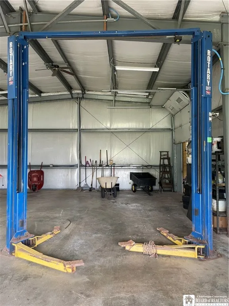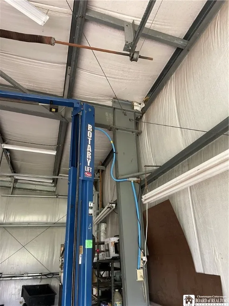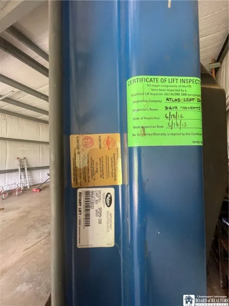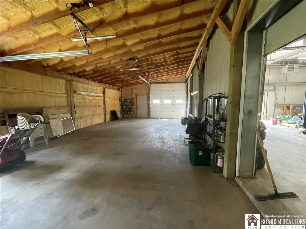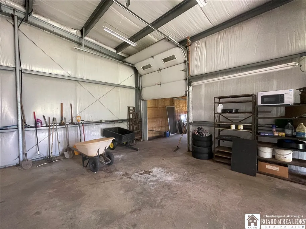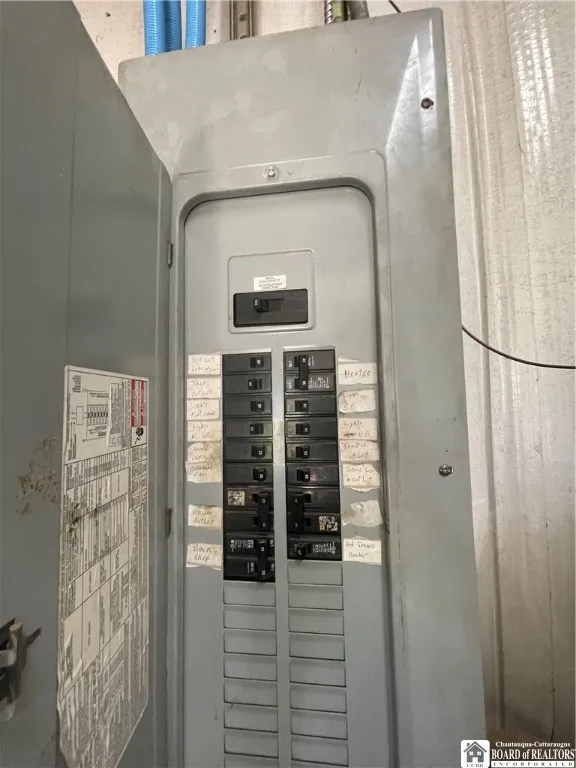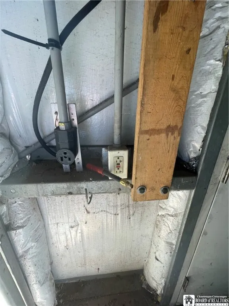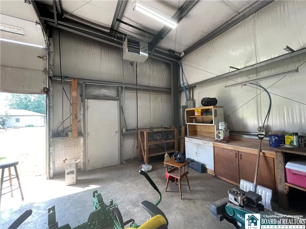Price $275,000
5224 Route 353, Little Valley, New York 14755, Little Valley, New York 14755
- Bedrooms : 3
- Bathrooms : 2
- Square Footage : 1,568 Sqft
- Visits : 5 in 15 days
This is a solid three bedroom two bath home with a large living room, dining room and kitchen. Enter the front door and to the right is your living room with French doors leading out to the fenced in yard area. The living room is open to an ample size dining room. Into the kitchen, which has a peninsula open to the eat in kitchen area that has a sliding door to the back deck deck. Down the the laundry closet on the left and full bath on the right. Two bedrooms on the left and on the right is your primary suite with a three-quarter bath. Downstairs in the basement you will find wide open space, tall ceilings, the hot water tank, which is new. This basement could easily be finished off for additional living space with the addition of an egress window. Situated on 2.2 acres with a circular black top driveway you can drive right into your two car garage and enter the home that way also. The home has Little Valley Electric, baseboard heat with multi zones. Natural gas supplies stove and hot water tank. There is a 60 x 40 with 20 foot tall ceilings insulated shop. This area is ready for the car enthusiast or someone looking to work from home. With 220 outlets and wired for the air compressor with hoses throughout and a car lift. Half of the shop space is heated with an overhead door to the second half which has spray foam insulation. This property is centrally located just outside of Little Valley, a short drive to interstate 86. Close to snowmobile and equestrian trails, the Seneca Allegheny Casino, a short drive over the hill to Holiday Valley Ski Resort, it gives you plenty of opportunities for fun!

