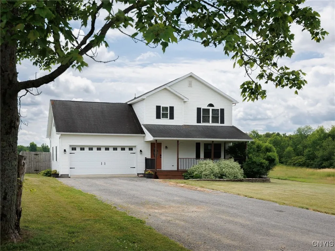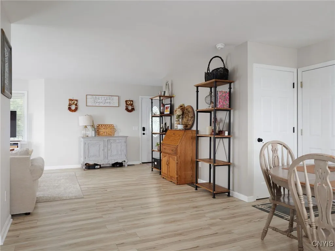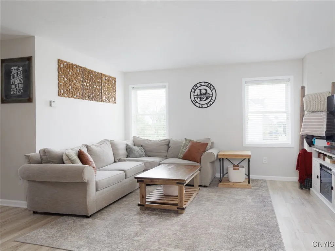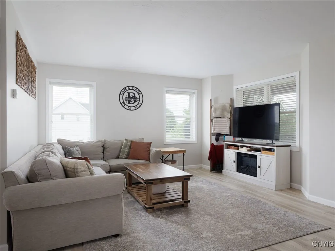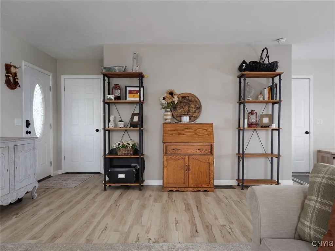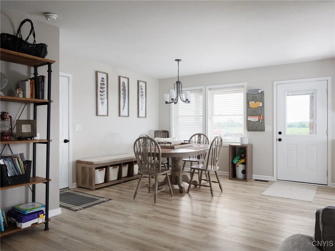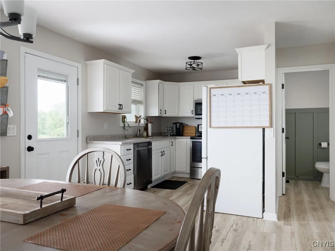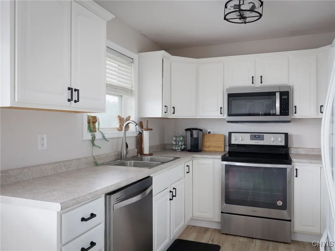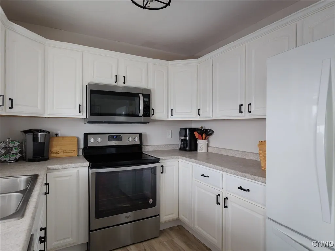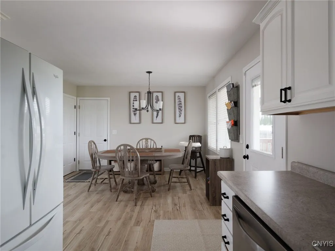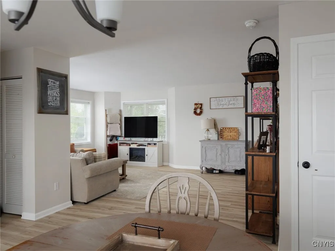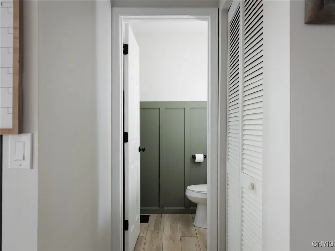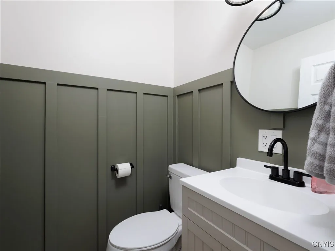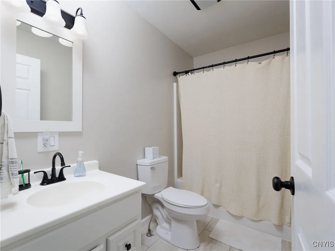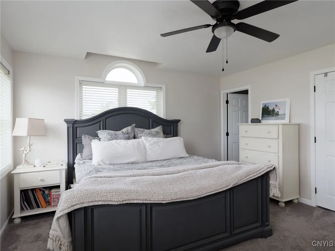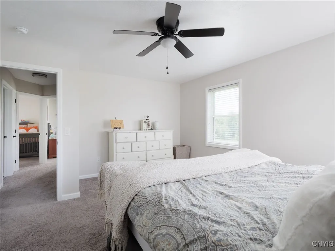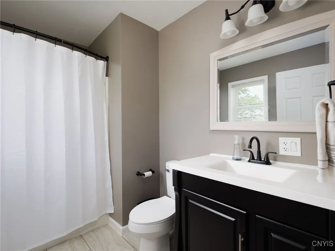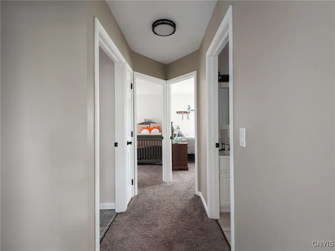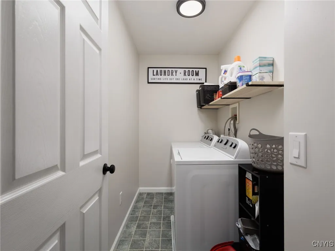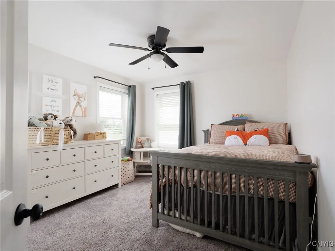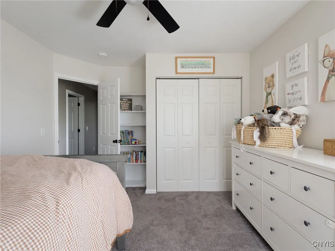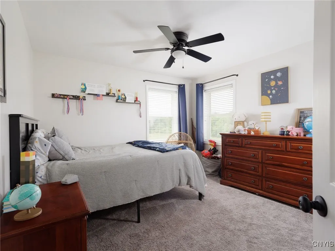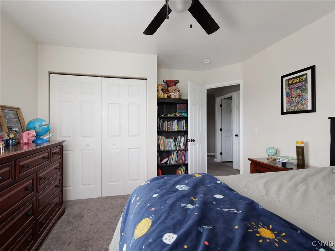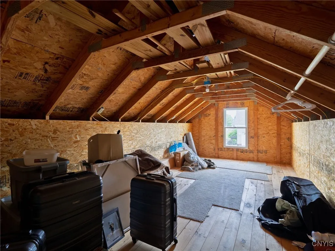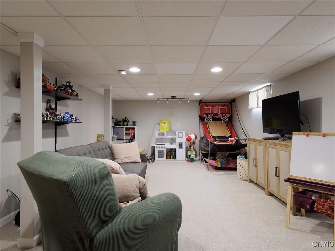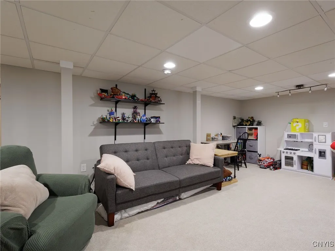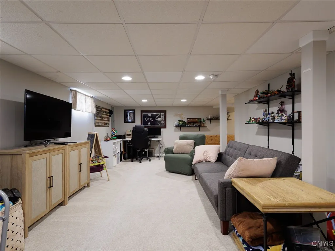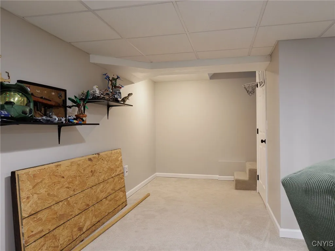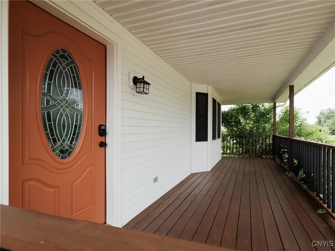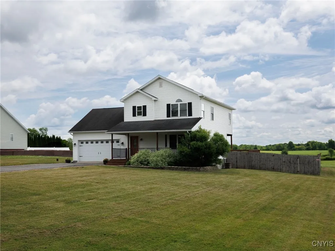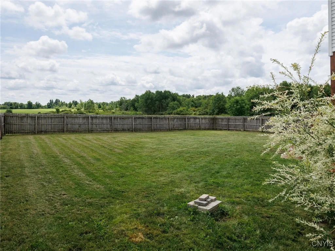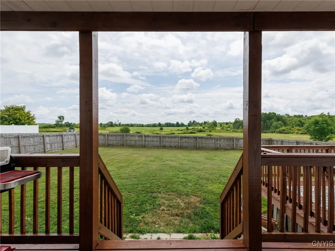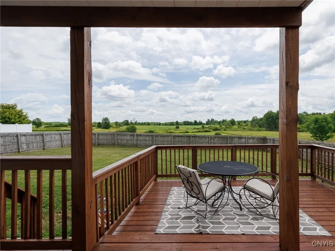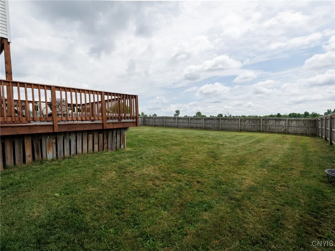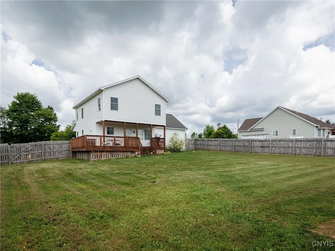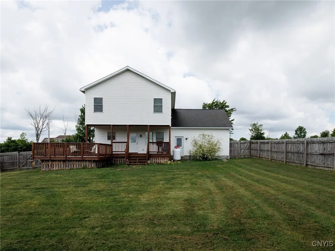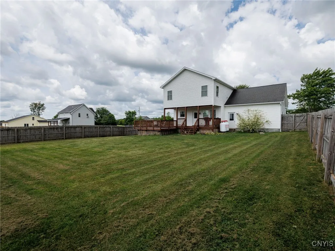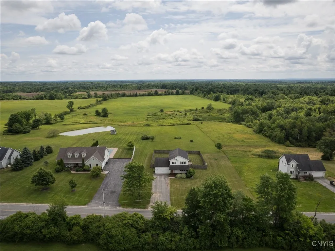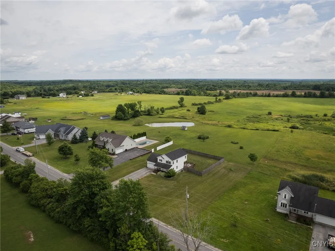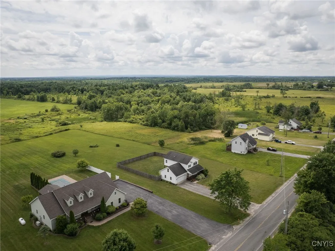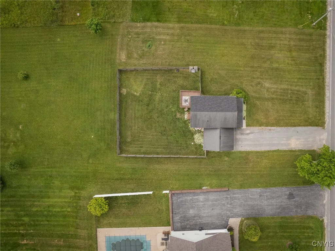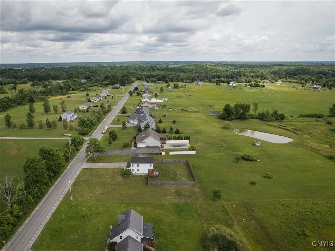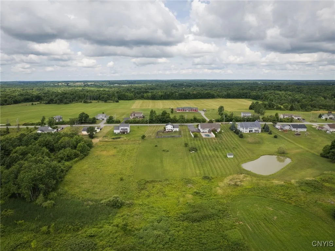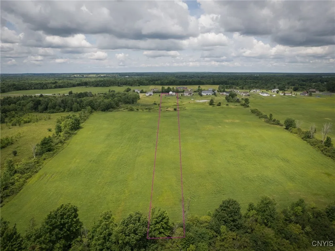Price $320,000
36748 County Route 136, Theresa, New York 13691, Theresa, New York 13691
- Bedrooms : 3
- Bathrooms : 2
- Square Footage : 1,791 Sqft
- Visits : 5 in 15 days
Charming Country Home with Extra Space and Endless Possibilities – Just 20 Minutes from Fort Drum!
Discover the perfect blend of rural tranquility and neighborhood charm with this well-maintained single-family home nestled on 5 serene acres. Offering almost 1,800 sq ft of living space in total, with 1,364 on the main- levels, plus 427 of finished space in the basement, this home offers plenty of space. The partially finished basement is ideal for a rec room, home theater, and would make a great place to watch the big games!! There’s also a walk-in attic over the garage that could easily be finished and make the perfect office, craft room, library, or game room…your choice!
Inside, enjoy central A/C, a functional layout, and plenty of storage including an extra basement storage room and a 12-foot workbench in the garage—a dream setup for hobbyists or DIYers.
Step outside to a spacious back deck overlooking a fenced-in backyard with bucolic views—perfect for morning coffee, weekend barbecues, or simply soaking in the peaceful surroundings. Located on a quiet rural road that still offers a friendly, neighborhood feel, this home provides the best of both worlds.
Whether you’re looking for space to grow, work from home, or just escape the city hustle, this property is a rare find just a short drive from Fort Drum.

