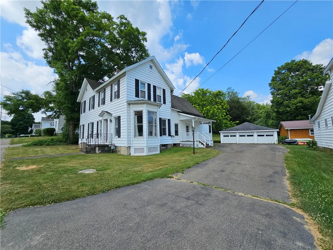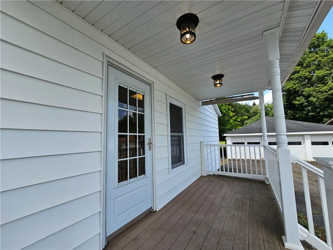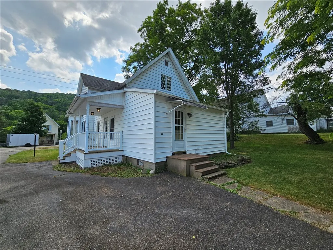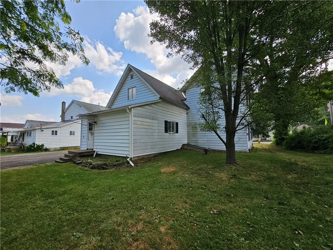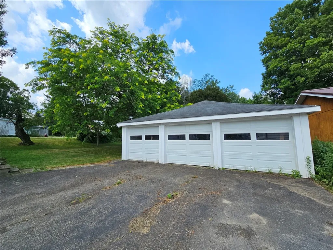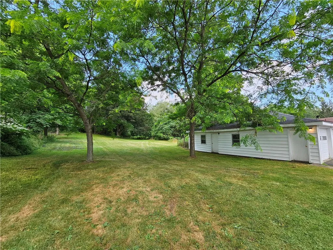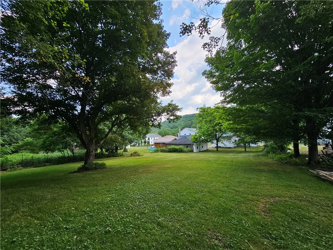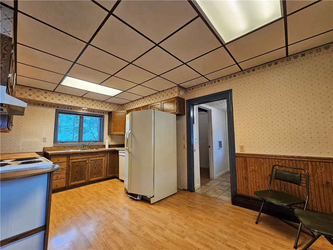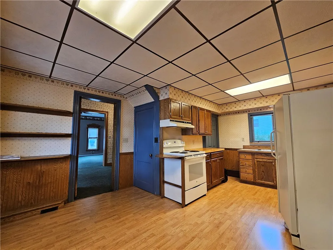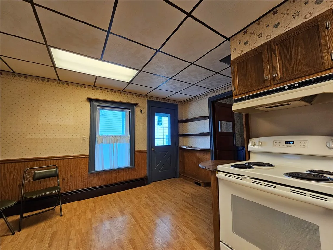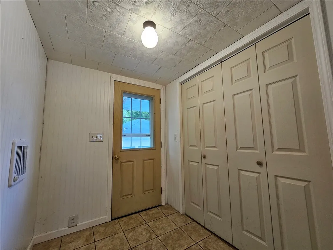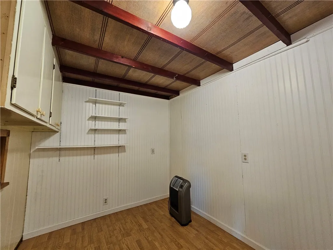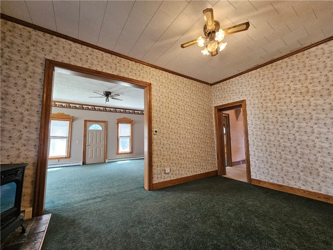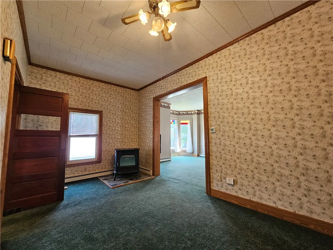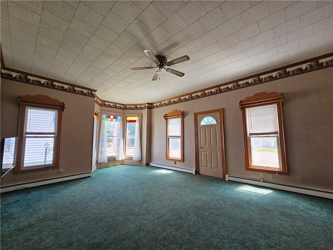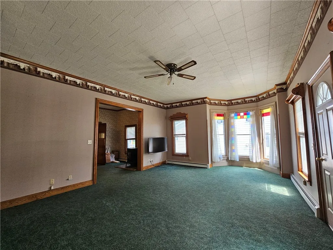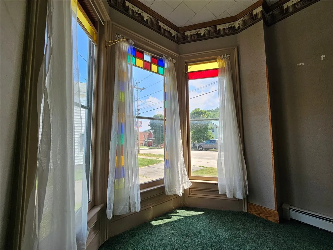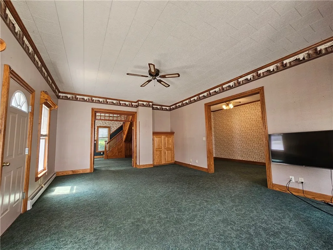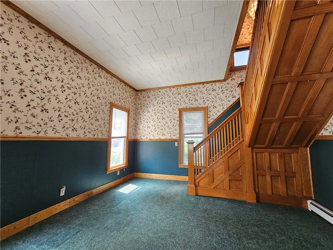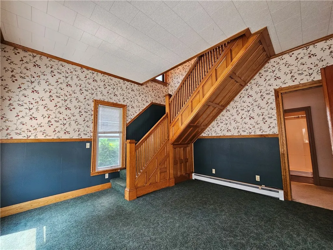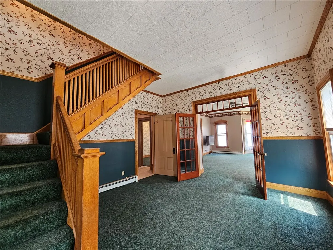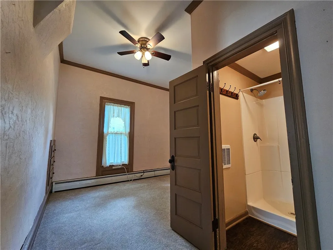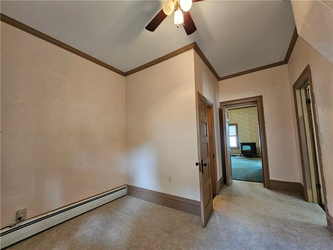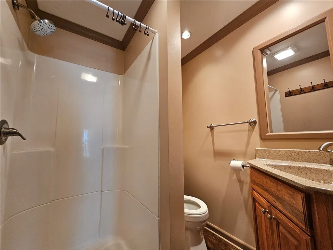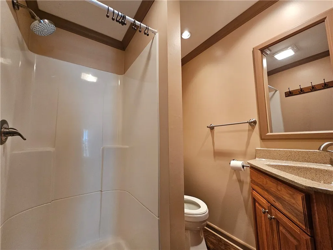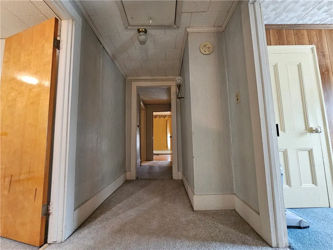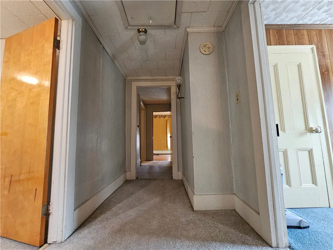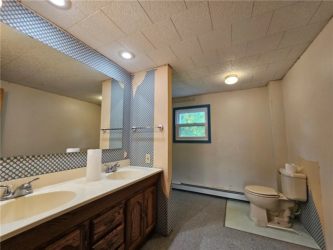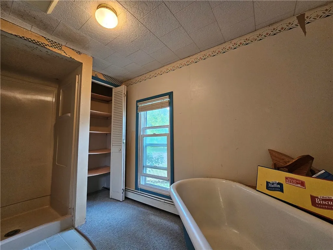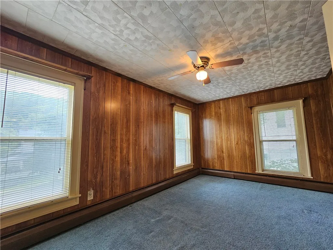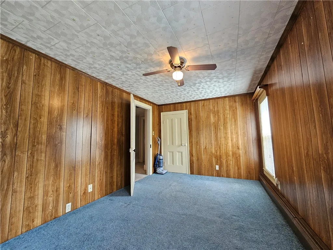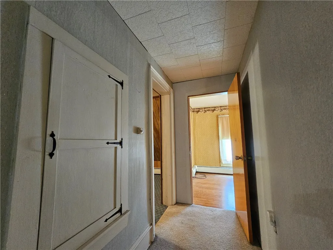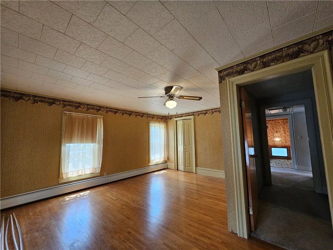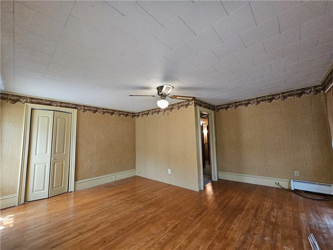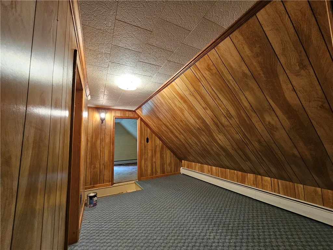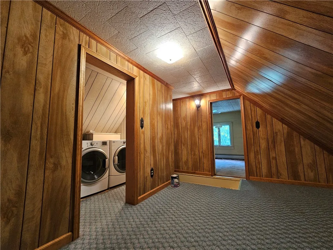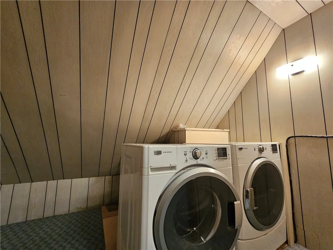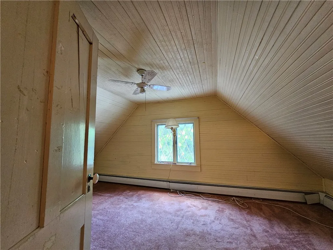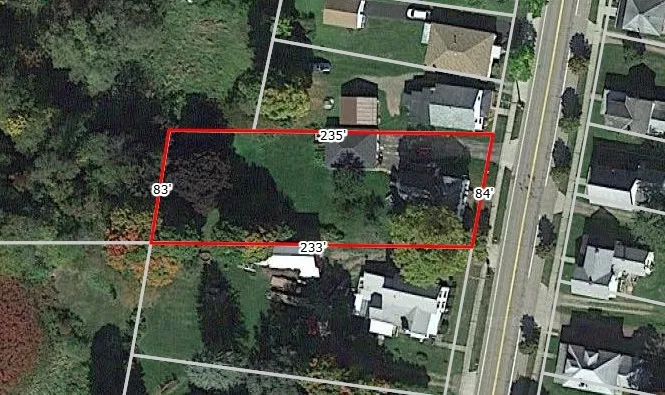Price $134,900
2675 State Route 248, Greenwood, New York 14839, Greenwood, New York 14839
- Bedrooms : 4
- Bathrooms : 2
- Square Footage : 2,577 Sqft
- Visits : 5 in 15 days
Located in the quiet Town of Greenwood. This charming 4 – bedroom, 2 – bathroom property offers plenty of space for you to make your own! Inside, the kitchen leads to a rear mudroom, large walk-in pantry, alternate staircase and the formal dining room. The dining room has a newer pellet stove as a focal point, access to the large living room and main floor bedroom with ensuite. The spacious living room boasts built in storage, stained glass bay windows and French doors that lead to a den space. Take in the natural woodwork as you head upstairs. Once there, find a large functional full bath, waiting for your finishing touches, three remaining bedrooms, a flex room, laundry room, and plenty of storage! Outside, the large yard is a .43+- lot for you to enjoy! The large 3 – car garage, has a workshop space in the back side, offering additional storage space as well as off street parking. Don’t miss your chance to own this fantastic property!

