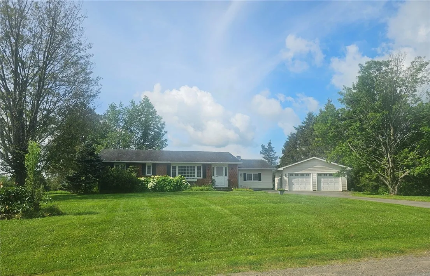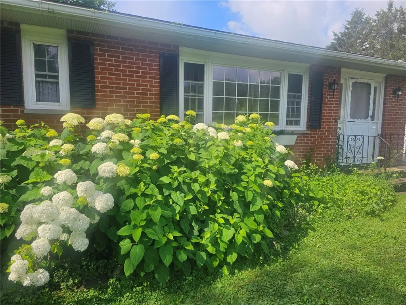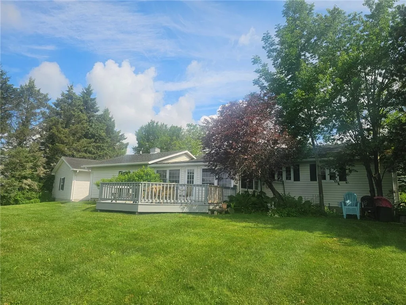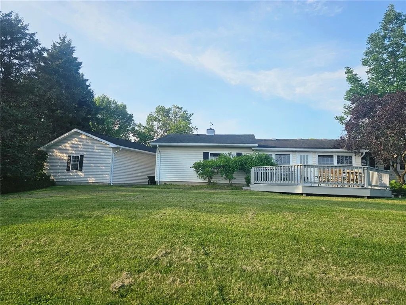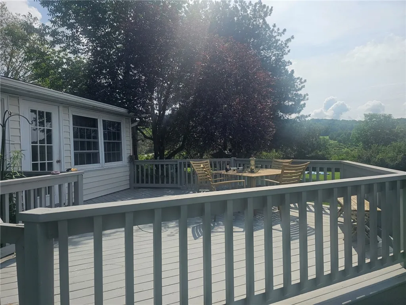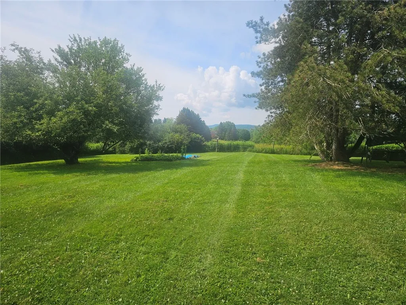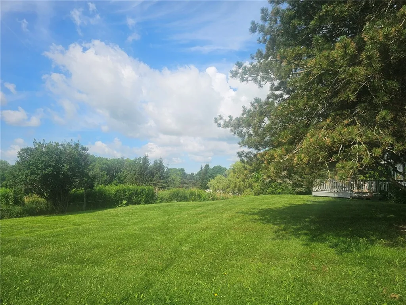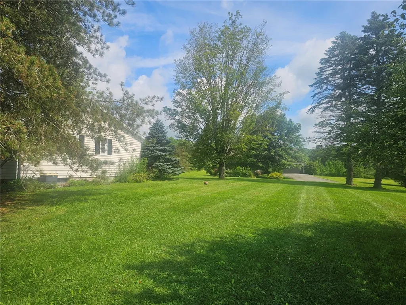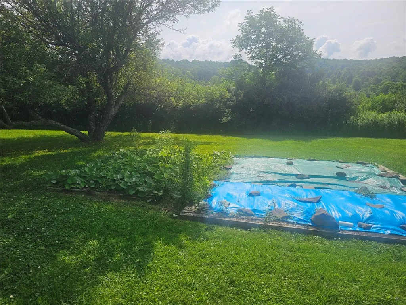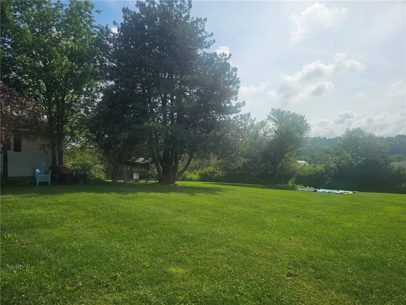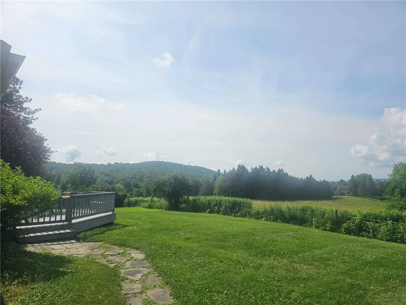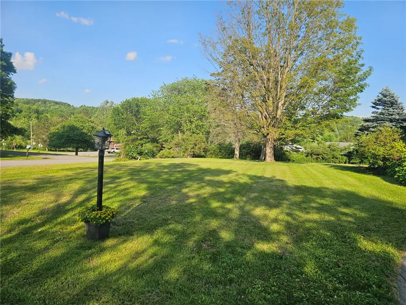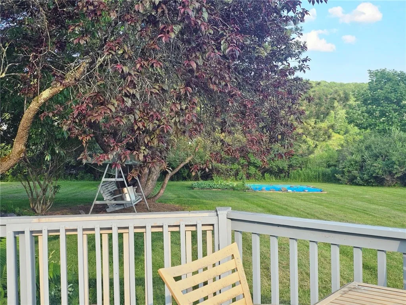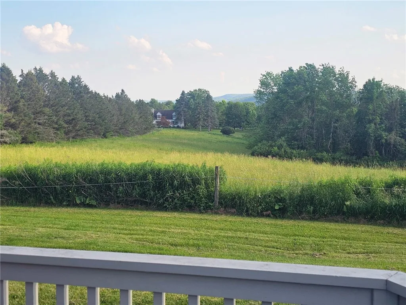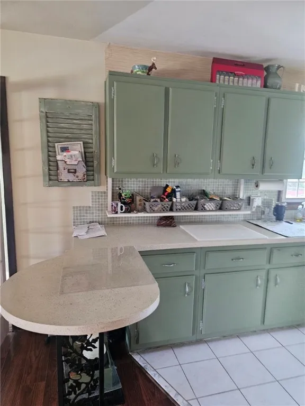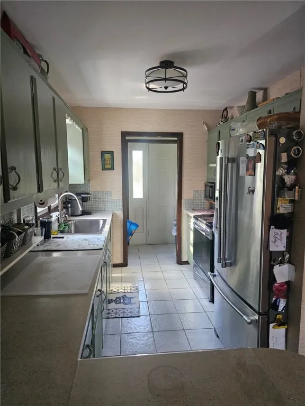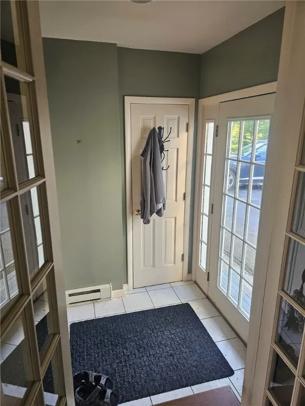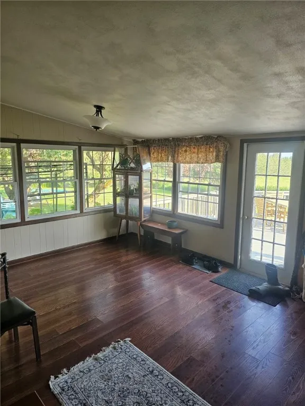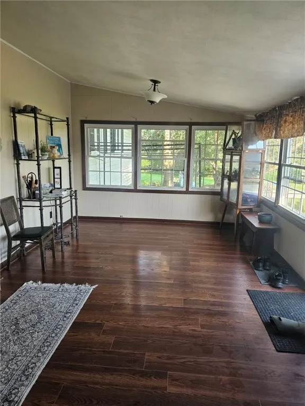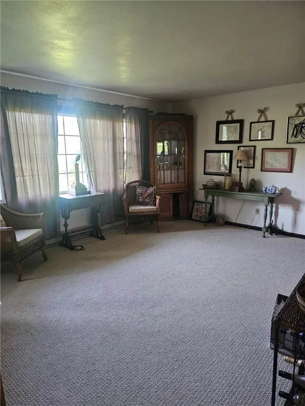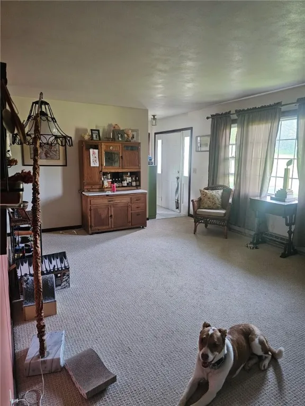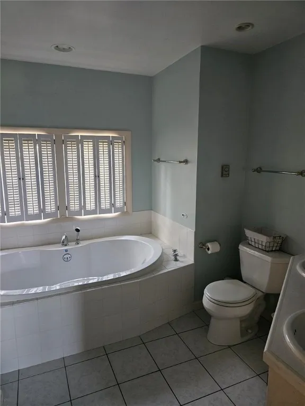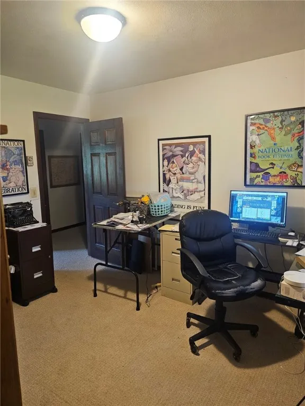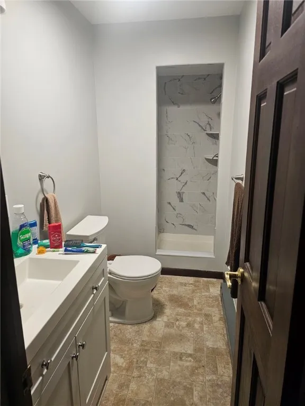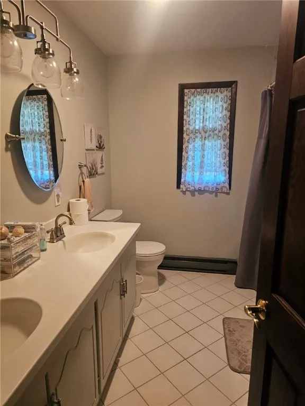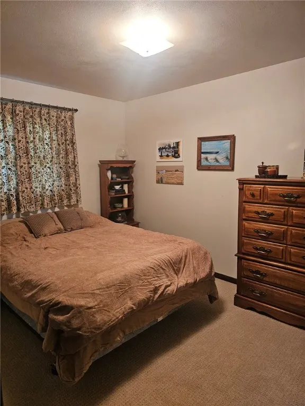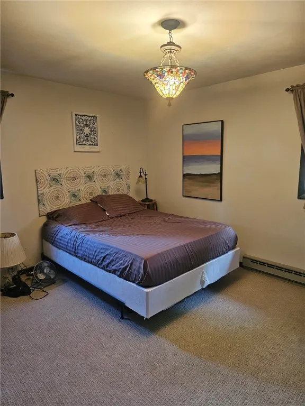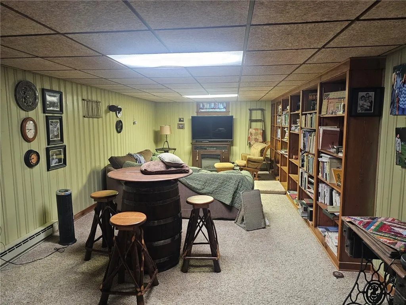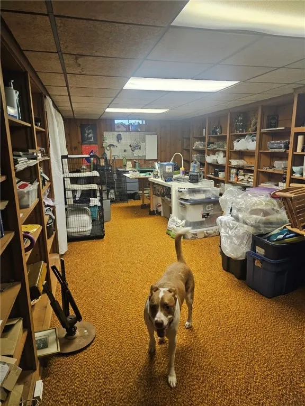Price $449,000
111 Haggerty Road, Otsego, New York 13326, Otsego, New York 13326
- Bedrooms : 4
- Bathrooms : 3
- Square Footage : 1,964 Sqft
- Visits : 12 in 59 days
Ranch living at its FINEST and more!! Classic brick front ranch has all you need for easy living! A couple miles to the Village of Cooperstown, Bassett Hospital, Otsego Lake, Clarks Sports Center, Shopping and hiking trails! Included in this spacious ranch is 4 bedrooms and 3 baths! The master bedroom and bath are located on the opposite side of the house, and away from the remainder of bedrooms and baths for ultimate privacy. Spacious living room, dining area and family room with tons of windows, leading to the backyard deck. The galley kitchen can easily be opened up to the living room for an open feel. The lower level is all set up for additional living space. A family room on one side and a huge office/storage or work out room space on the other. A detached 2 car garage is spacious and has plenty of room for storage. Catch the sunsets on this pretty, just shy of 1-acre property, located in a cul-de-sac neighborhood. 24-hour notice is appreciated to take a look!




