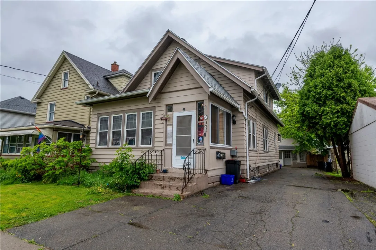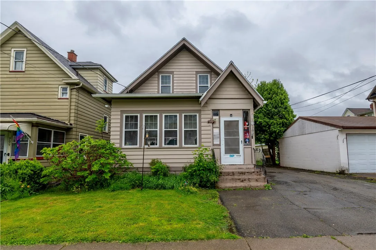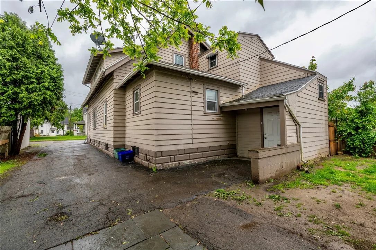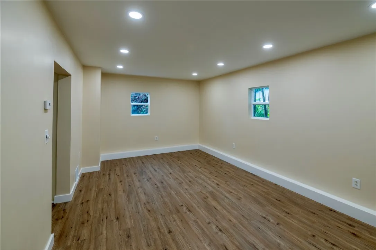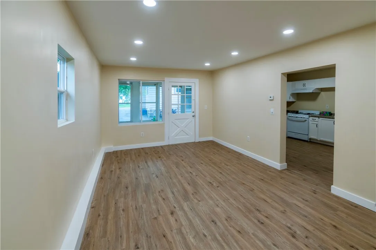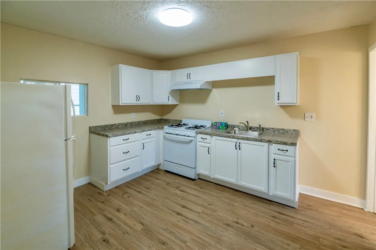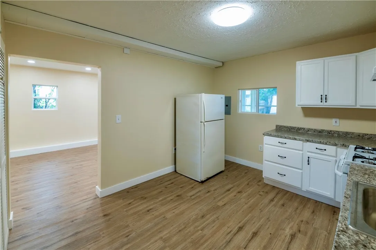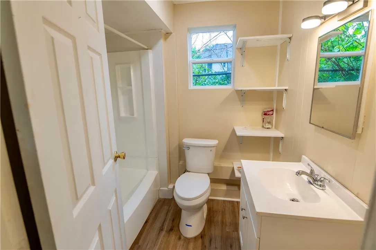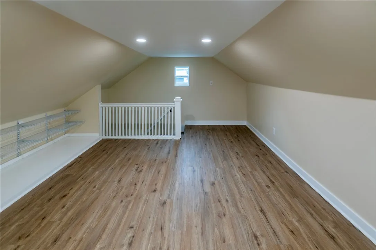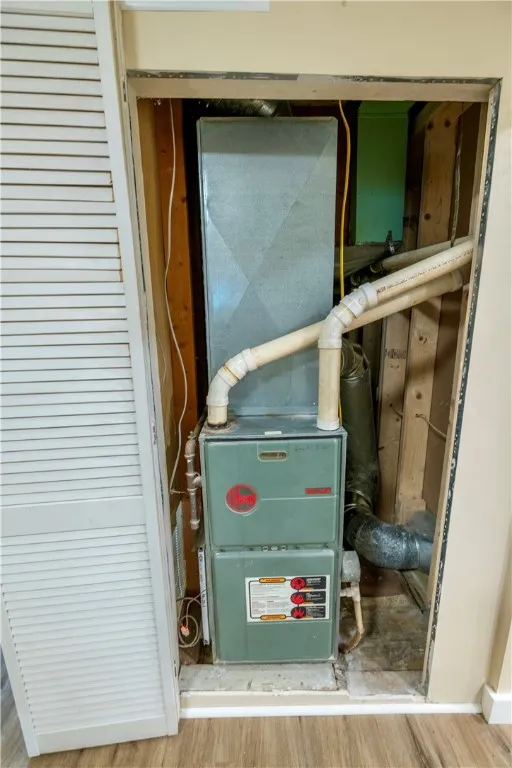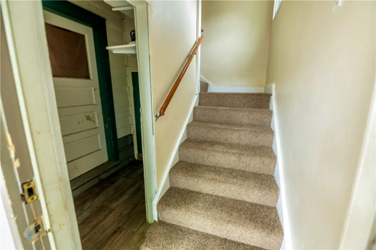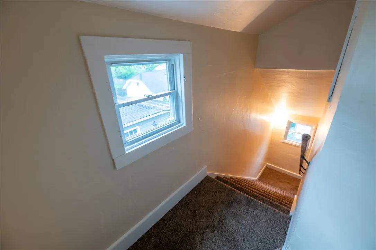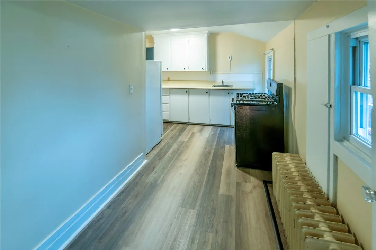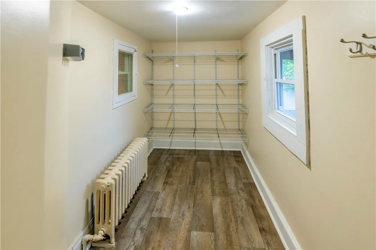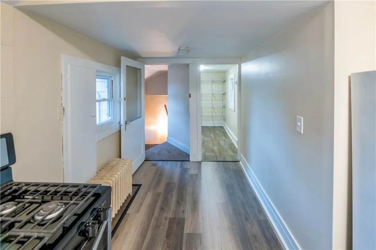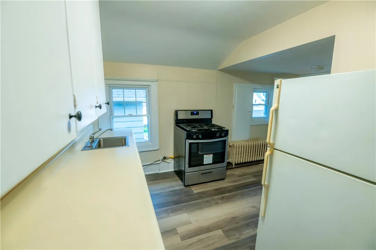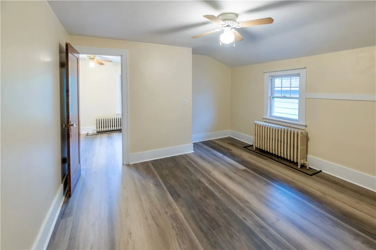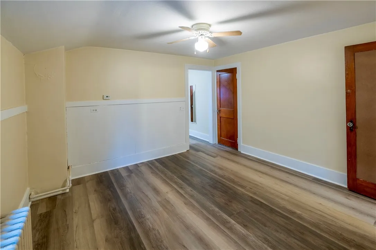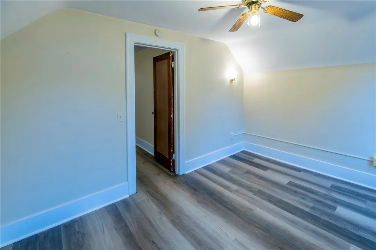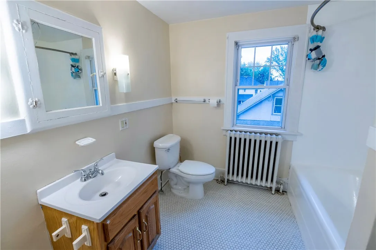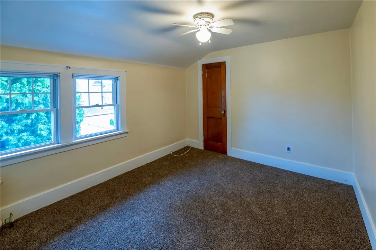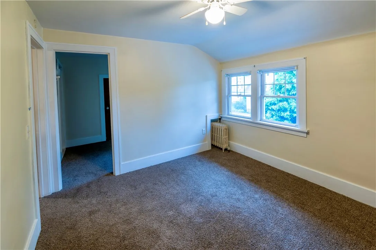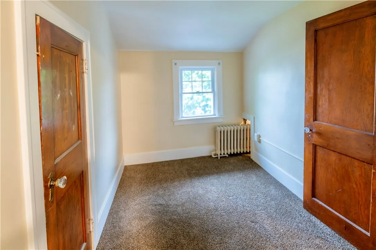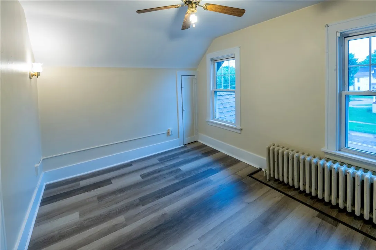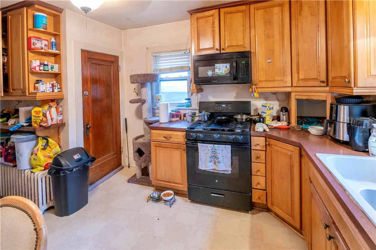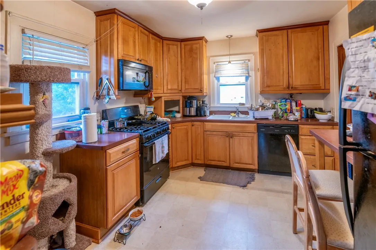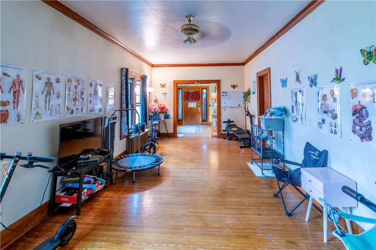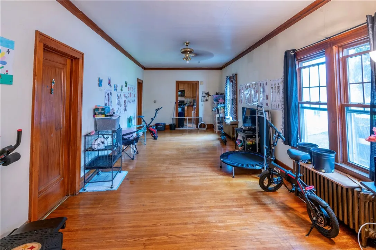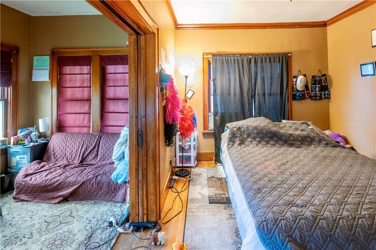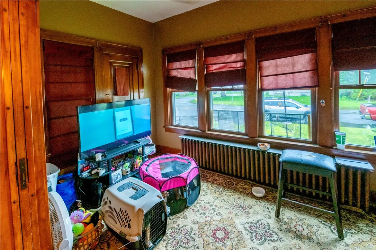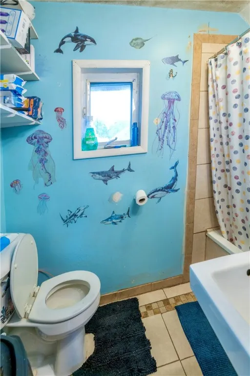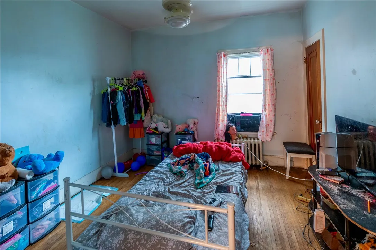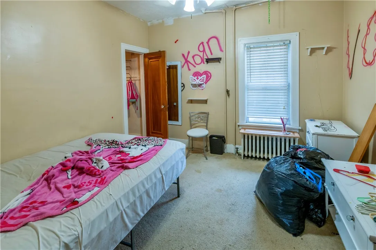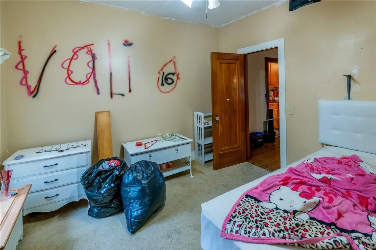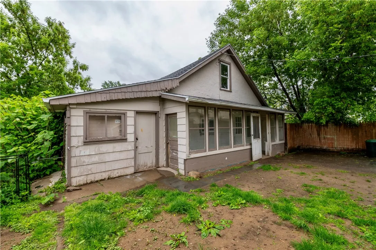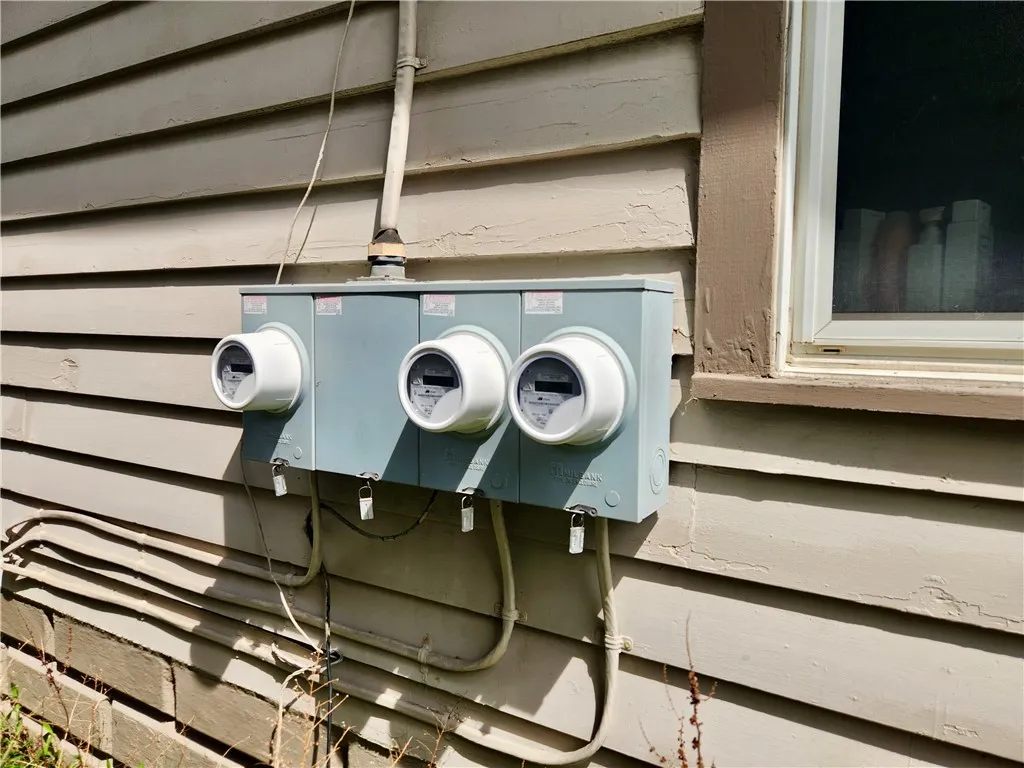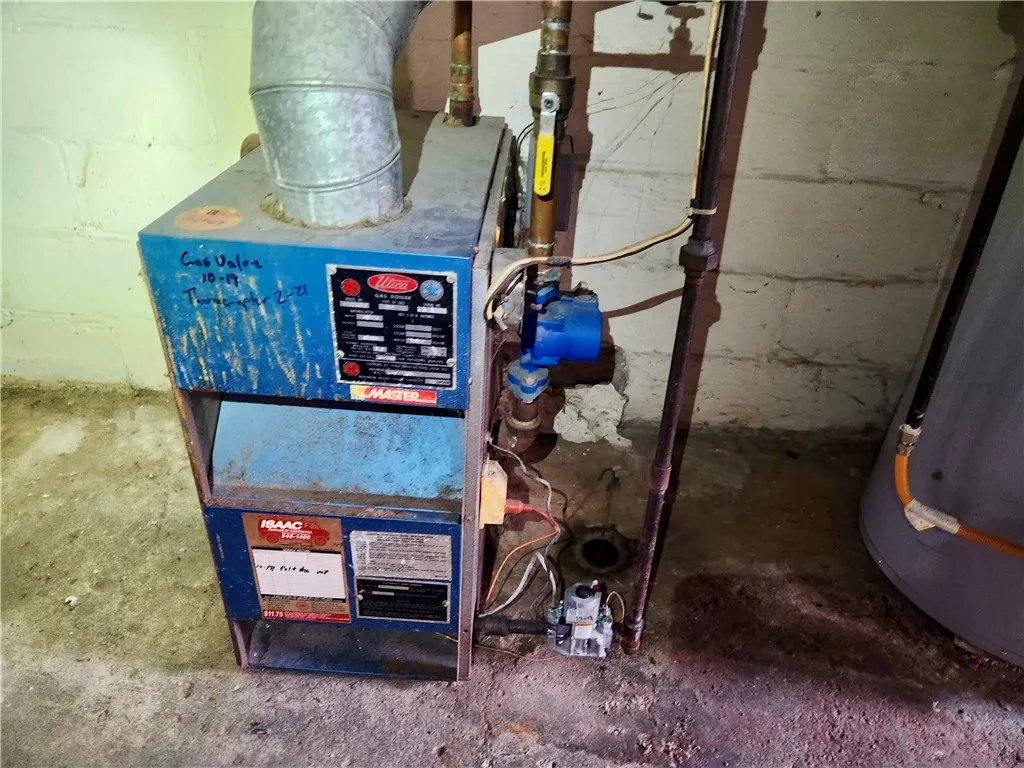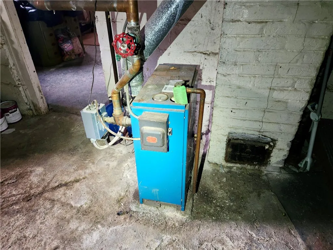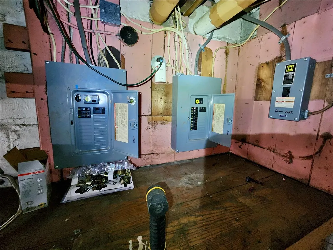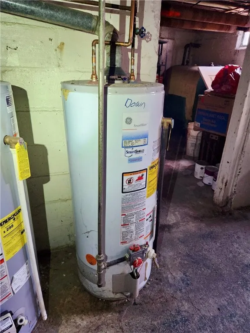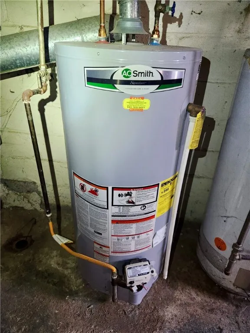Price $249,900
307 West Avenue, East Rochester, New York 14445, East Rochester, New York 14445
- Bedrooms : 7
- Bathrooms : 3
- Square Footage : 2,952 Sqft
- Visits : 15 in 59 days
Welcome to 307 West Ave – a unique and beautifully updated Triplex in the heart of East Rochester! This versatile property features two turnkey units with extensive updates, perfect for investors or owner-occupants. The main house offers an up/down duplex configuration. The lower unit is a spacious, tenant-occupied 3-bedroom apartment featuring gorgeous wall-to-wall hardwood floors and an updated kitchen with newer appliances. The upper 3-bedroom unit is currently vacant and has been completely remodeled from top to bottom. Enjoy a private entrance, new carpeting, vinyl plank flooring, and an eat-in kitchen with a large walk-in pantry and brand-new stainless steel range—ideal for an owner-occupant. The rear house was fully renovated down to the studs. This charming unit includes a spacious living room, enclosed private porch, and a distinctive loft-style bedroom. The kitchen and bathroom have been stylishly updated and come with new appliances. Additional features include new vinyl windows, upgraded insulation, and recessed lighting for enhanced energy efficiency and year-round comfort. DELAYED SHOWINGS begin Wednesday 28 MAY 25 @ 1200 noon. DELAYED NEGOTIATIONS DUE: 3 JUNE 2025 @ 12 noon.



