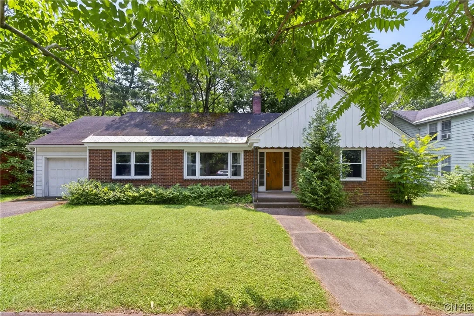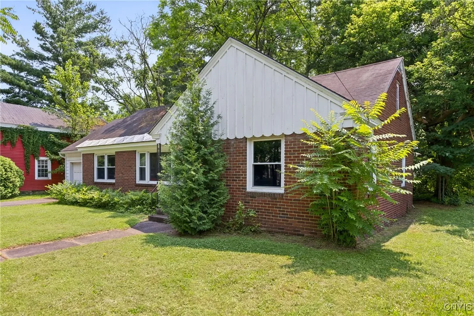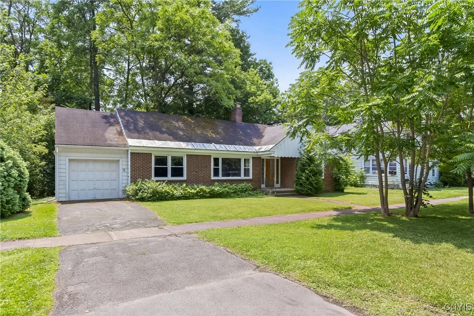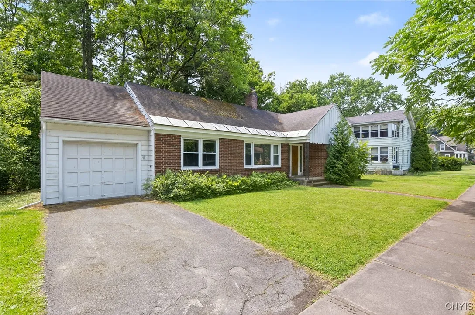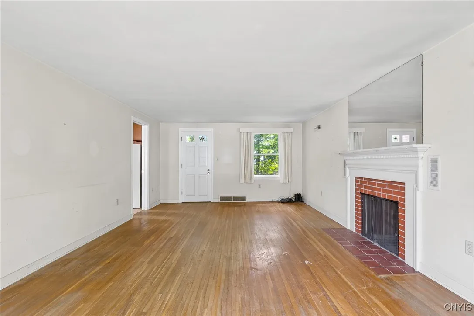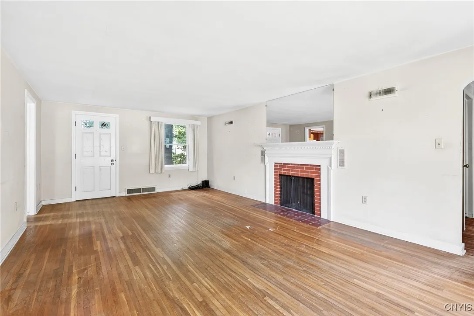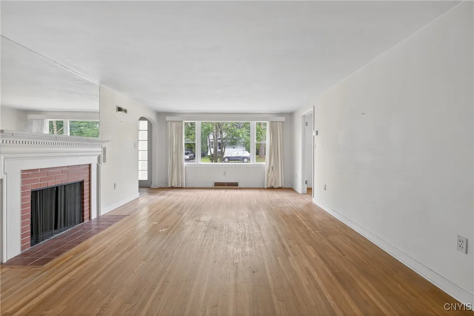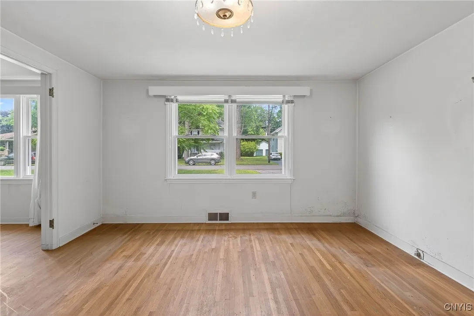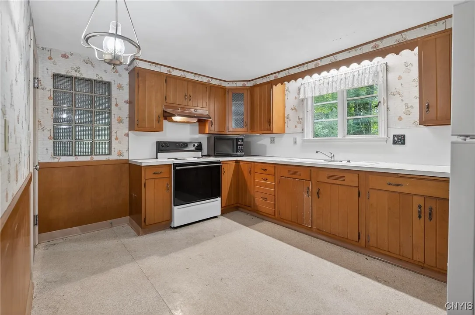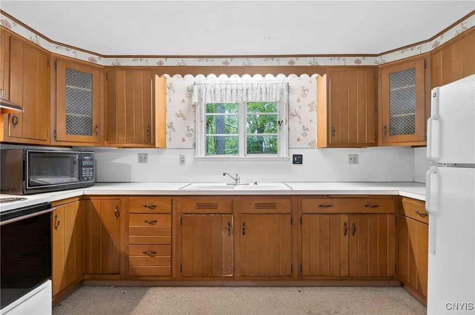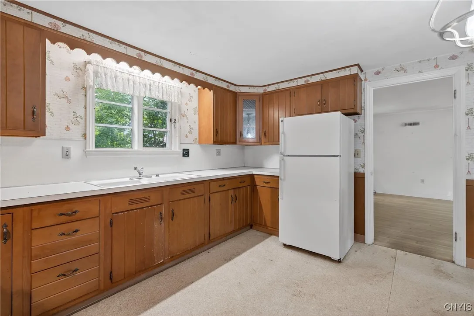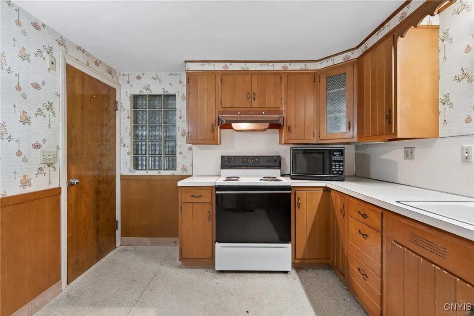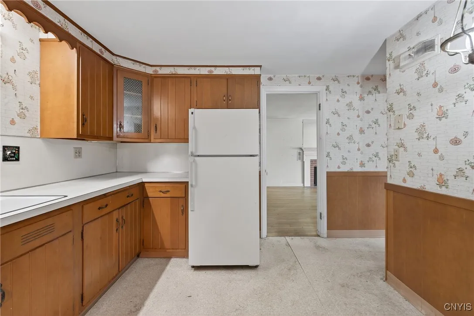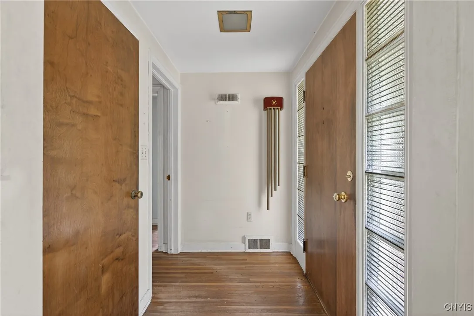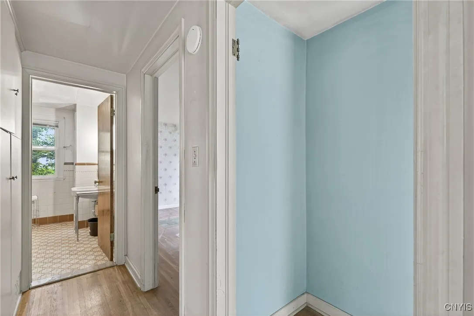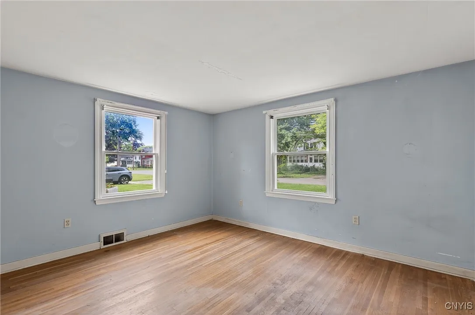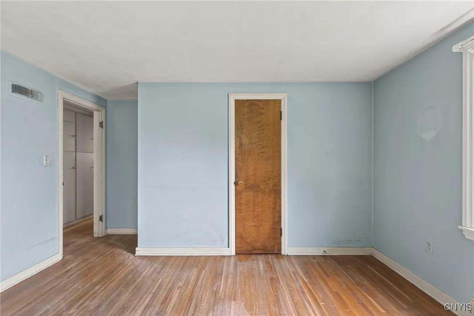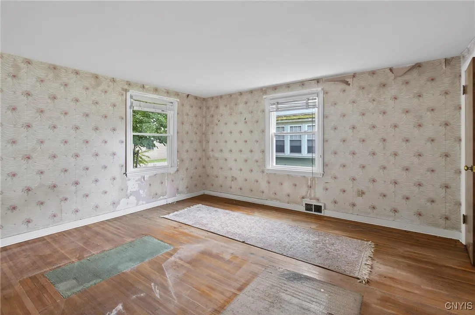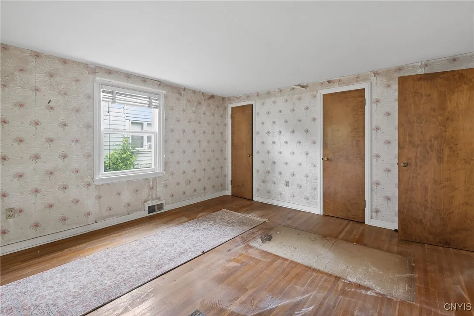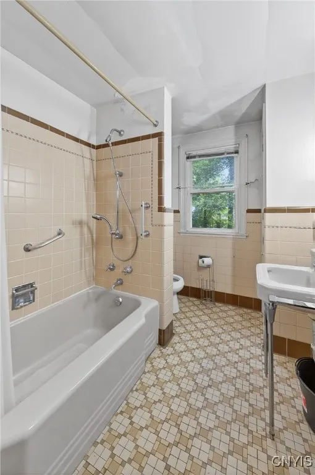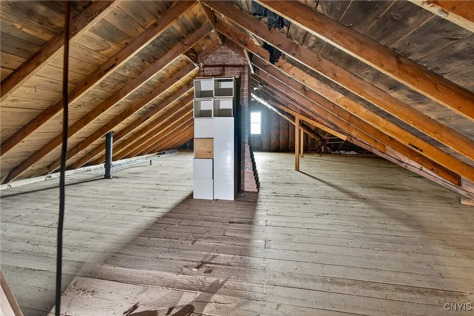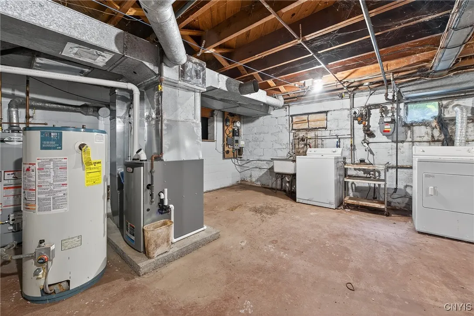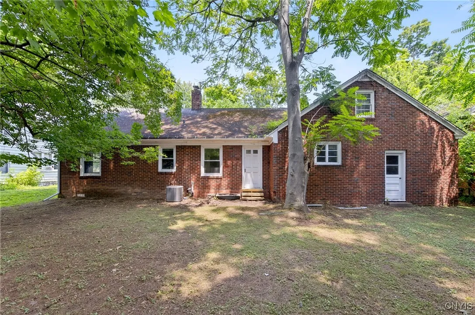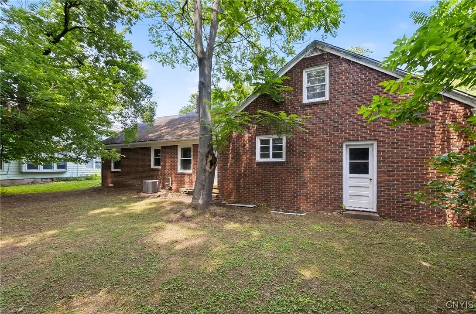Price $204,900
307 3rd Street, Salina, New York 13088, Salina, New York 13088
- Bedrooms : 3
- Bathrooms : 1
- Square Footage : 1,280 Sqft
- Visits : 1 in 5 days
Opportunity awaits in this charming, well cared for home in the Village of Liverpool! This adorable cape cod style home is ready for it’s new owner to make it shine. The home boasts a classic brick exterior and partially fenced yard. Inside, enjoy a versatile layout-2 spacious bedrooms downstairs, and a third bedroom upstairs. Greet your guests in the front foyer and relax in a spacious living room with hardwood floors, fireplace with a classic brick facade and white mantle, and access to the backyard! Enjoy the company of your loved ones and make memories, laugh and share meals in the formal dining room. Nicely sized eat-in kitchen is ready to make yours! An abundance of cabinets and bright windows complete the look. Head back down the hall and encounter two nicely sized, bright bedrooms! The classic bathroom is large and has a beautiful storage cabinet inside. Upstairs enjoy the convenience of a third bedroom and a fabulous storage/attic space awaits! The attic space serves as a blank canvas to add your personal touch. Re-invent to possibly add more bedrooms, bathroom, office or more. Full basement large enough to accomodate all your storage needs. Located in the heart of the Village of Liverpool, you’re just seconds away from enjoying a vibrant community! Onondaga Lake Park, Village concerts in Johnson Park, a bustling and vibrant array of restaurants, shopping and more are at your fingertips! Don’t miss this opportunity to add your own personal flare to a home and customize to exactly your needs.

