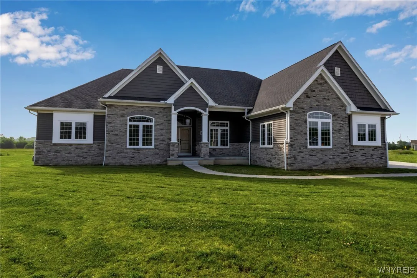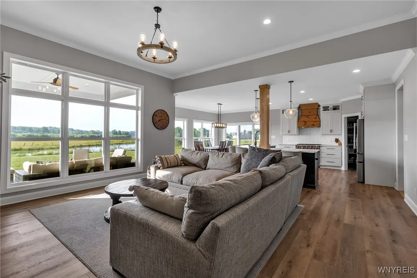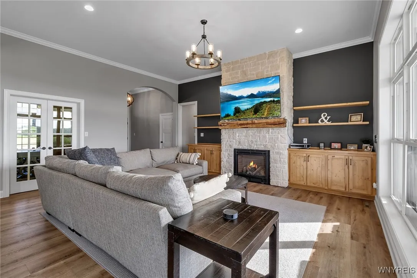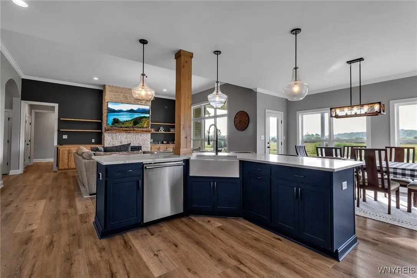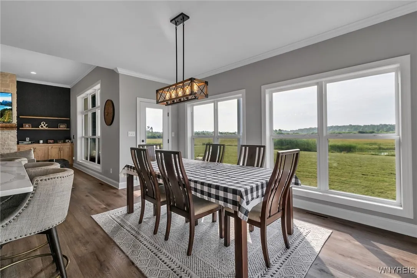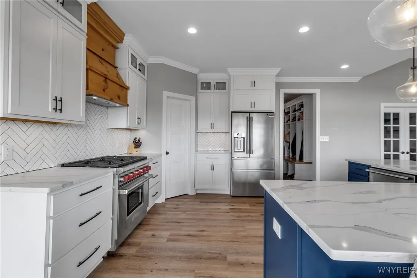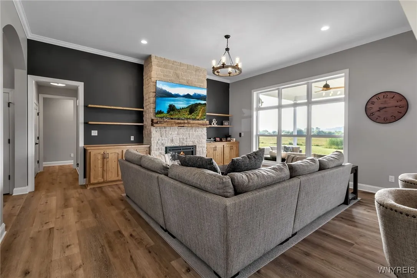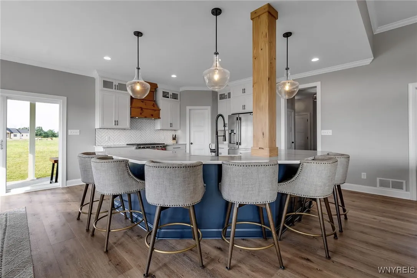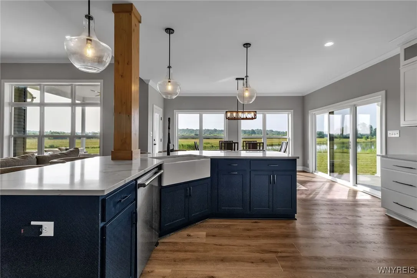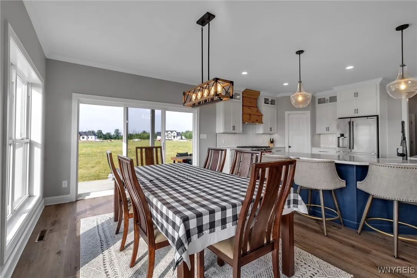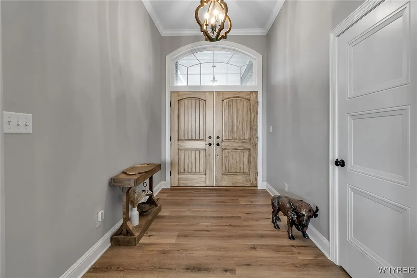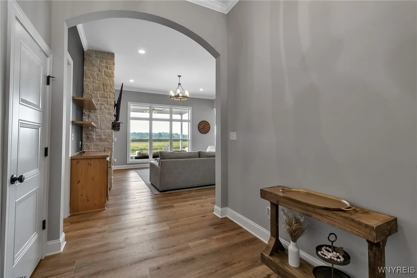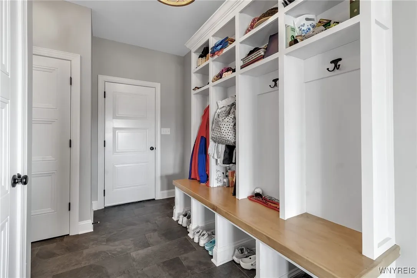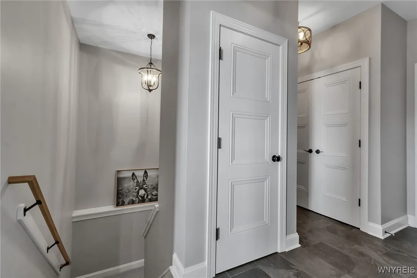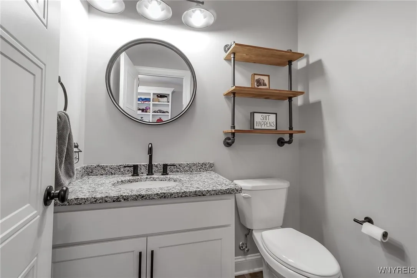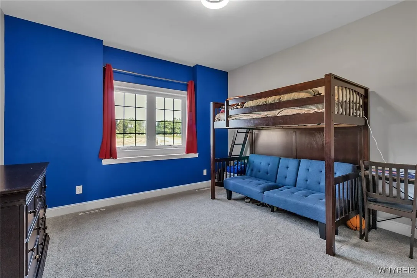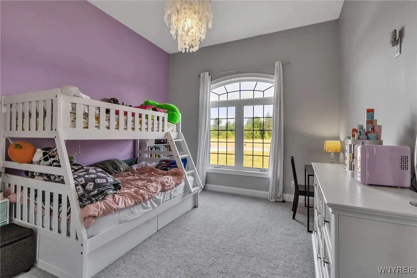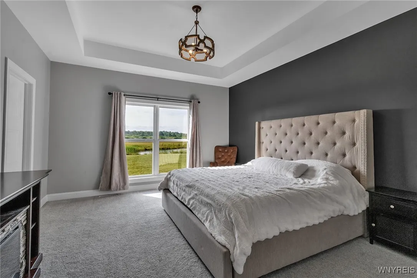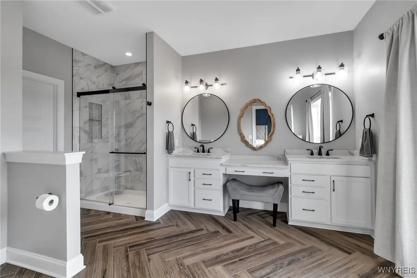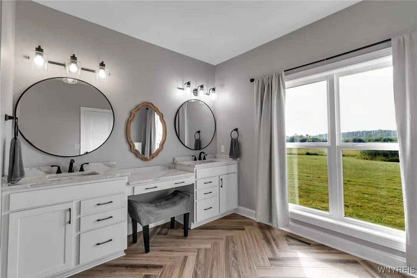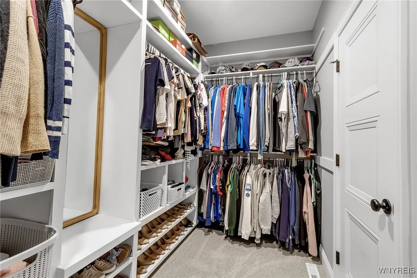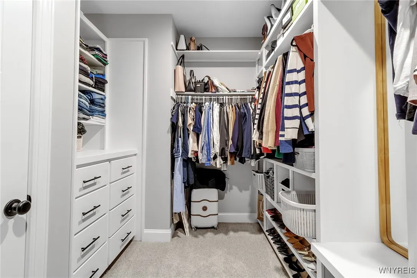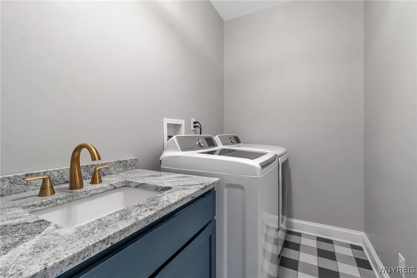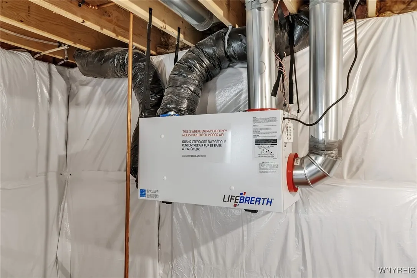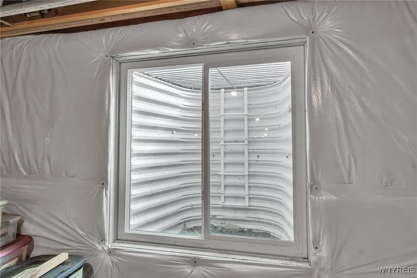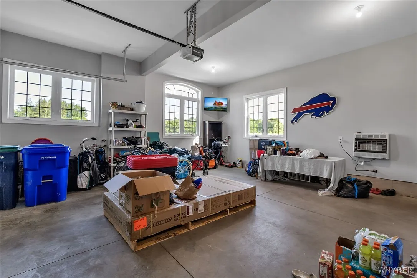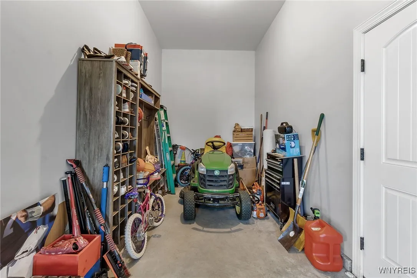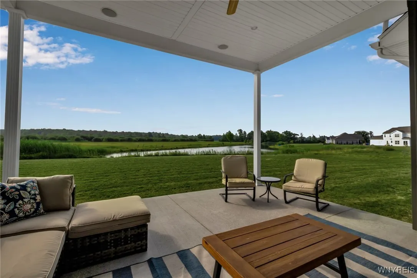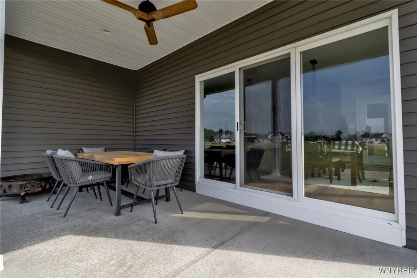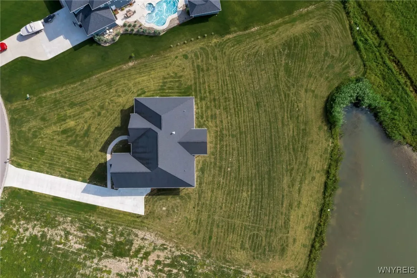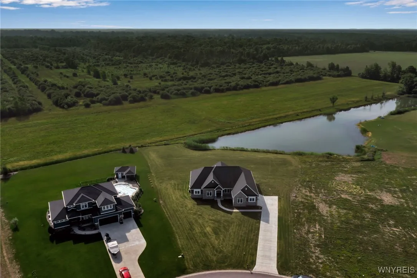Price $869,900
6993 Pine Lake, Pendleton, New York 14120, Pendleton, New York 14120
- Bedrooms : 3
- Bathrooms : 2
- Square Footage : 2,514 Sqft
- Visits : 1 in 5 days
Spectacular! Why Build? This 2021 build is better than new with tons of upgrades on a breathtaking lot! Recently constructed in the private and serene Beach Ridge Meadows this ranch home has it all! Upon arrival you will notice the stunning architectural design with gorgeous stone facade. Once inside you will be captivated by the soaring ceilings and open floor plan. Oversized family room with custom built ins opens to kitchen with white cabinetry and quartz counters. Kitchen includes transom cabinets, LED lighting, tile backsplash and enormous walk-in pantry. Large office off kitchen has custom built ins. Huge side hallway with cubby areas! 1st floor laundry! All bedrooms are generously sized. Primary en suite has tray ceiling and massive walk-in closet with custom shelving! Primary bathroom boasts artisan tile work and loads of space! Garage has side storage area and gas heat! The millwork and natural light in this house is second to none! Solid construction with 2×10 floor joists, 2×6 exterior walls! Backyard is truly an oasis with 2 covered porches overlooking large pond!

