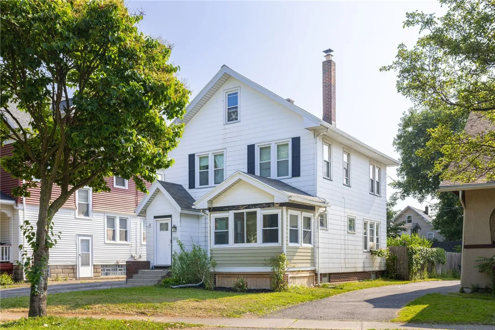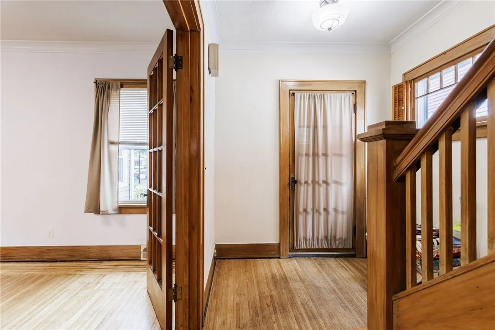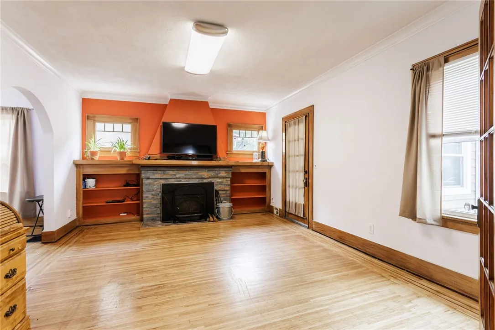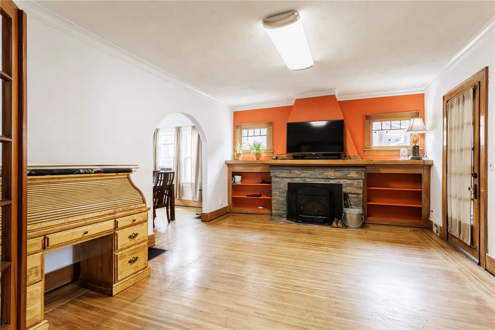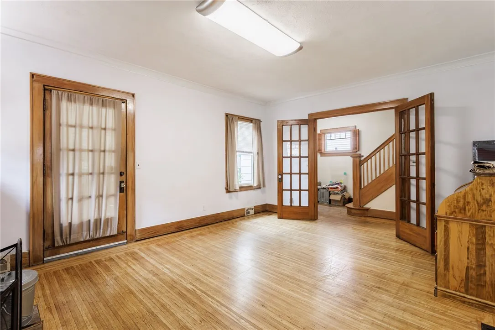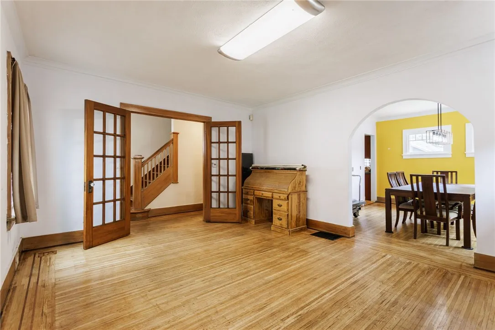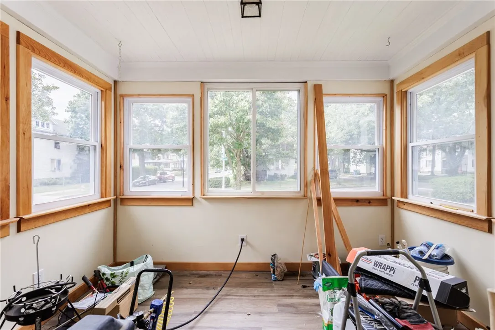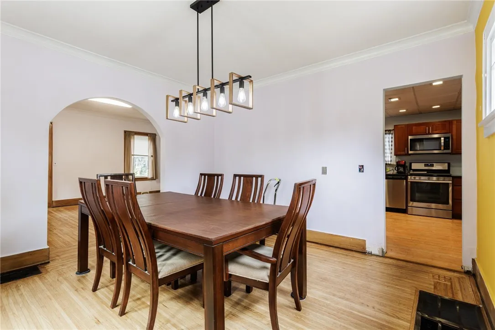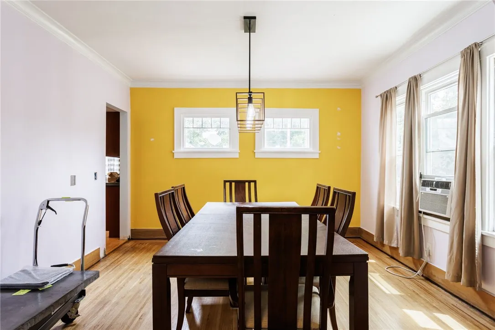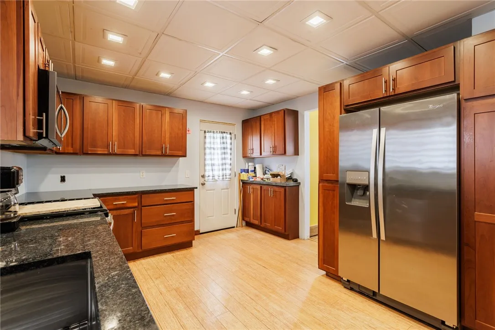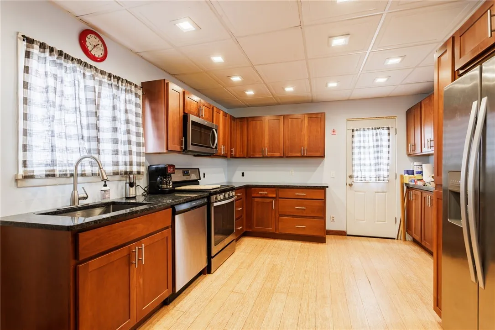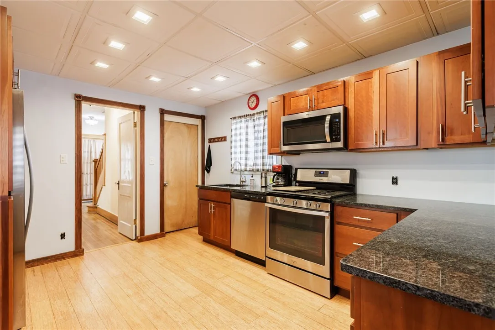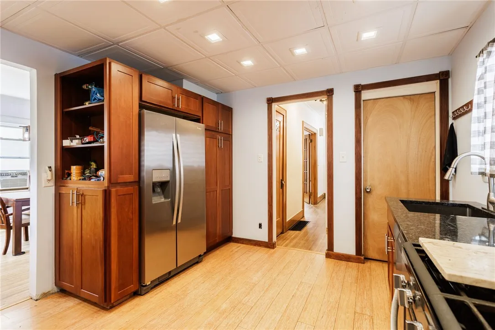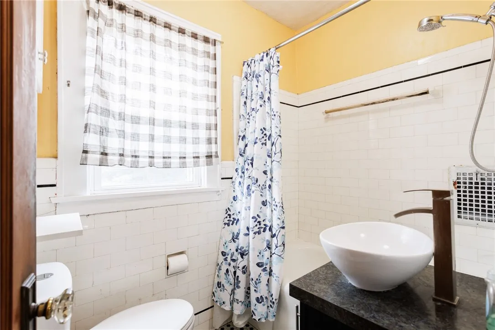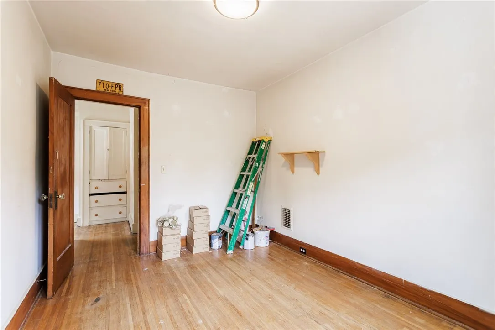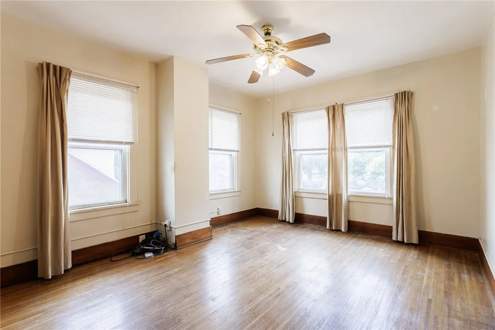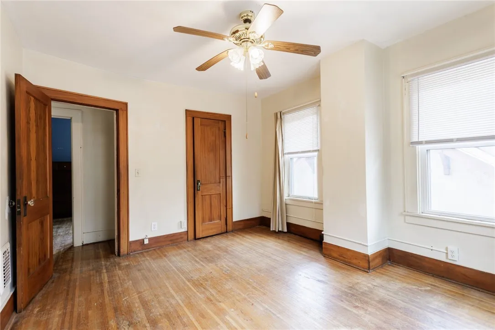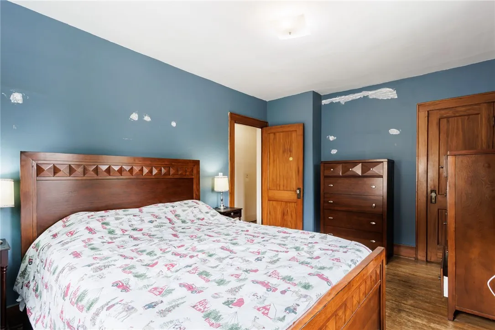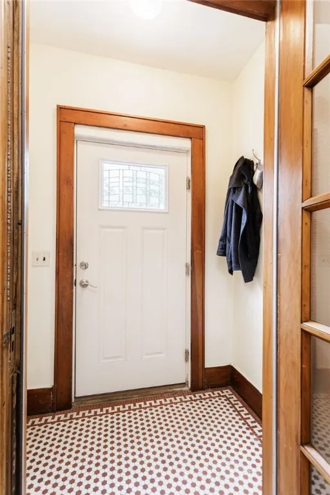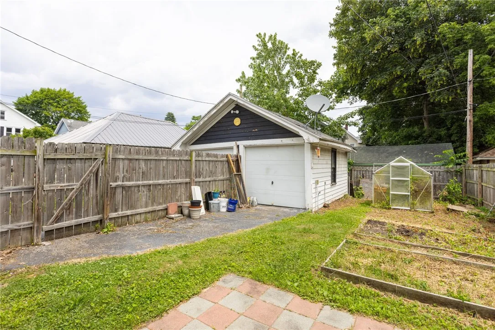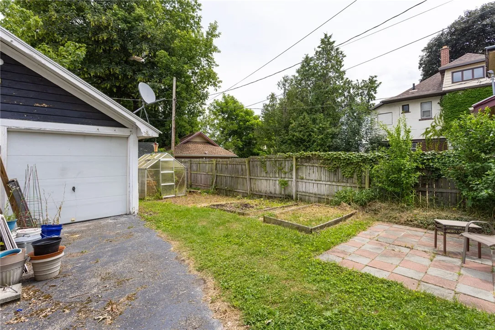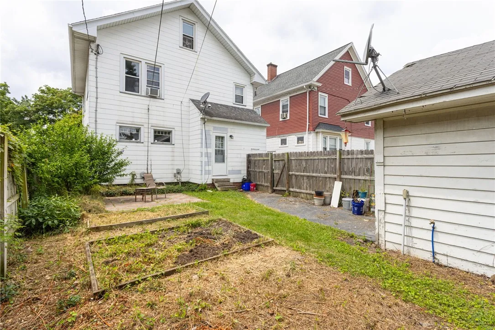Price $205,000
802 Merchants Road, Rochester, New York 14609, Rochester, New York 14609
- Bedrooms : 3
- Bathrooms : 1
- Square Footage : 1,536 Sqft
- Visits : 1 in 5 days
$205,000
Features
Heating System :
Gas, Forced Air
Cooling System :
Window Unit(s)
Basement :
Full
Fence :
Partial
Appliances :
Dryer, Dishwasher, Microwave, Refrigerator, Washer, Gas Range, Gas Oven, Gas Water Heater
Architectural Style :
Colonial, Two Story
Parking Features :
Garage, Garage Door Opener, Detached
Pool Expense : $0
Roof :
Asphalt
Sewer :
Connected
Address Map
State :
NY
County :
Monroe
City :
Rochester
Zipcode :
14609
Street : 802 Merchants Road, Rochester, New York 14609
Floor Number : 0
Longitude : W78° 26' 29.7''
Latitude : N43° 10' 7.6''
MLS Addon
Office Name : Howard Hanna
Association Fee : $0
Bathrooms Total : 2
Building Area : 1,536 Sqft
CableTv Expense : $0
Construction Materials :
Composite Siding
DOM : 3
Electric Expense : $0
Exterior Features :
Fence, Porch, See Remarks, Blacktop Driveway, Private Yard, Enclosed Porch
Fireplaces Total : 1
Flooring :
Hardwood, Varies
Garage Spaces : 2
Interior Features :
Entrance Foyer, Separate/formal Living Room, Granite Counters
Internet Address Display : 1
Internet Listing Display : 1
SyndicateTo : Realtor.com
Listing Terms : Cash, Conventional
Lot Features :
Rectangular, Rectangular Lot
LotSize Dimensions : 42X124
Maintenance Expense : $0
Parcel Number : 261400-107-480-0002-012-000-0000
Special Listing Conditions :
Standard
Stories Total : 2
Subdivision Name : Spencer Park Tr
Utilities :
Sewer Connected, Water Connected, High Speed Internet Available
Window Features :
Thermal Windows
AttributionContact : 585-704-7388
Property Description
Just Listed! Charming city house right in the middle of everything! This fantastic 3BR, 1.5BA home has original hardwood floors & loads of beautiful gumwood trim throughout. Enjoy the spacious living room with an updated stacked stone wood-burning fireplace and the heated sunroom in the front.
The beautiful, roomy kitchen has been lovingly modernized with dark wood cabinets, granite countertops, and newer stainless steel appliances. Upstairs are three bedrooms and a handsome full bath with period details. The walk-up attic provides additional flex space. A 2-car garage & low maintenance backyard with a greenhouse are unexpected things to love about this house! Delayed negotiations: offers due Wednesday July 16 by 2pm.
Basic Details
Property Type : Residential
Listing Type : For Sale
Listing ID : R1620243
Price : $205,000
Bedrooms : 3
Rooms : 6
Bathrooms : 1
Half Bathrooms : 1
Square Footage : 1,536 Sqft
Year Built : 1927
Lot Area : 5,341 Sqft
Status : Active
Property Sub Type : Single Family Residence

