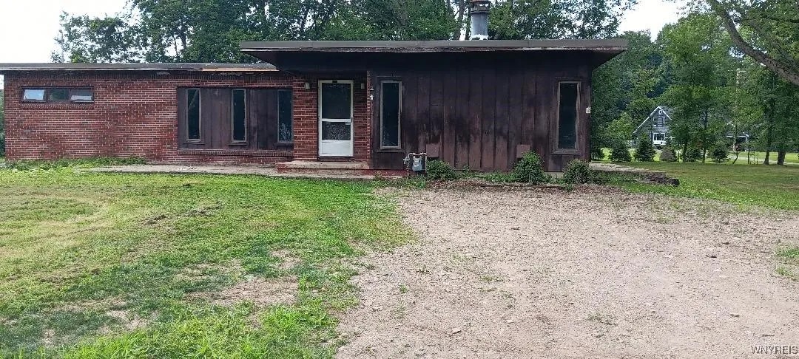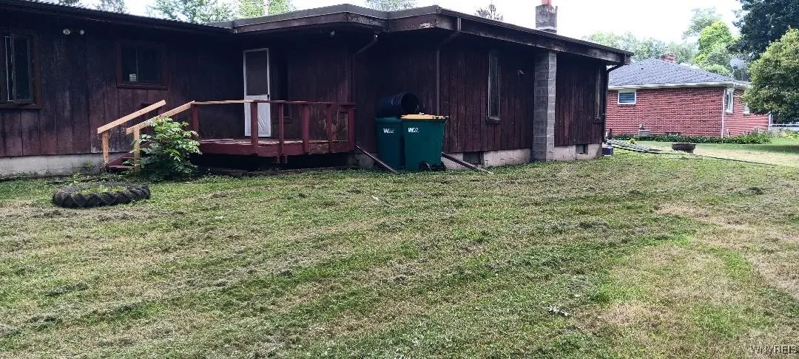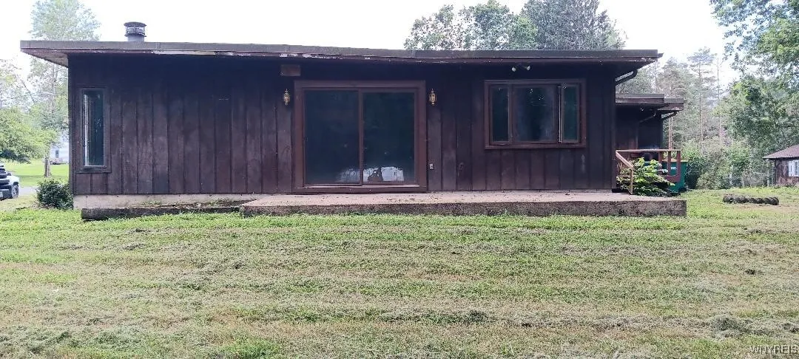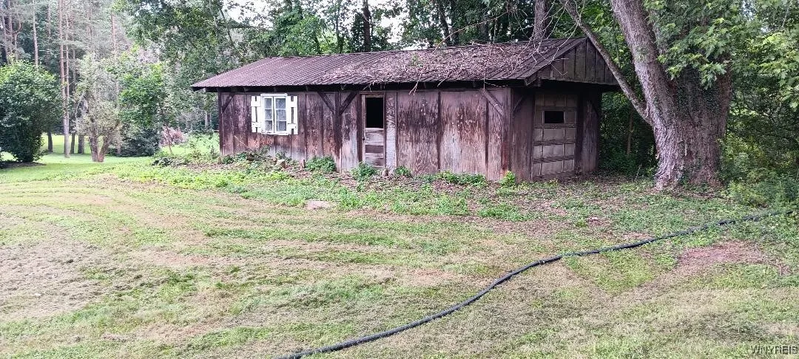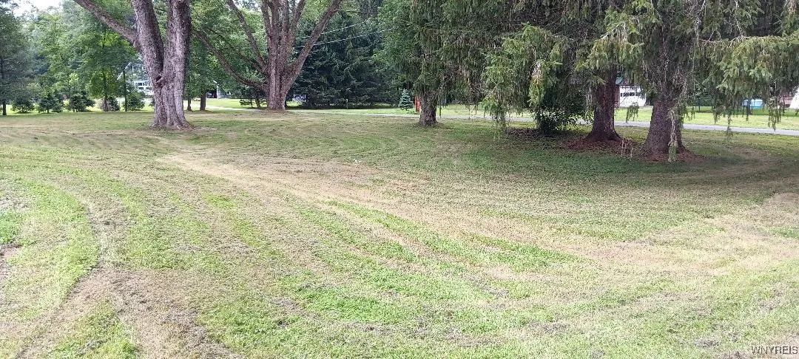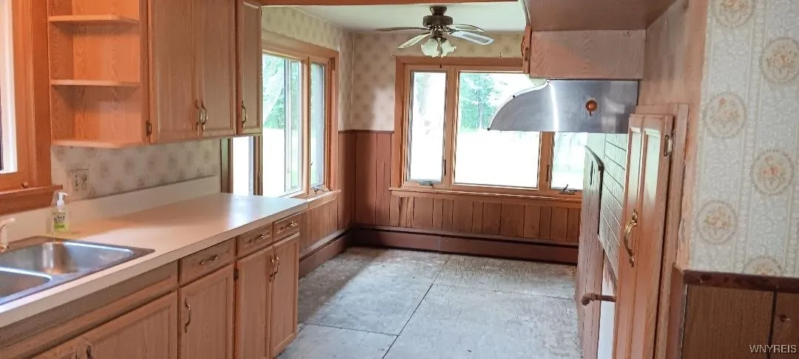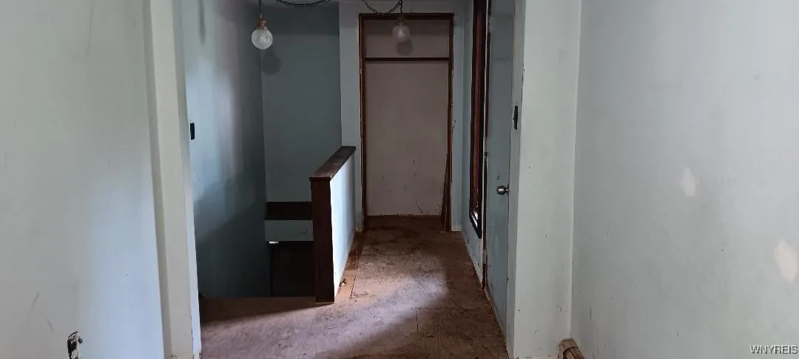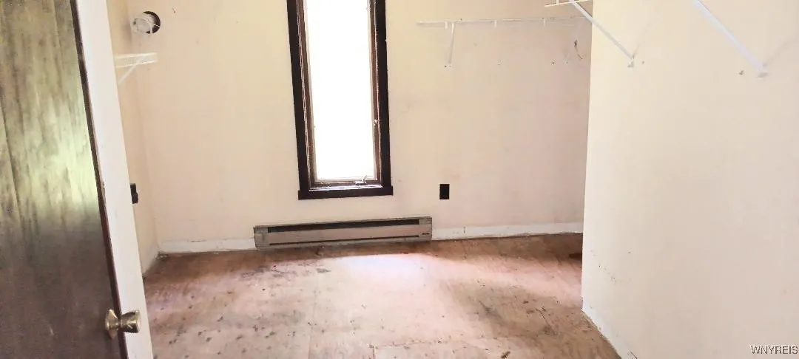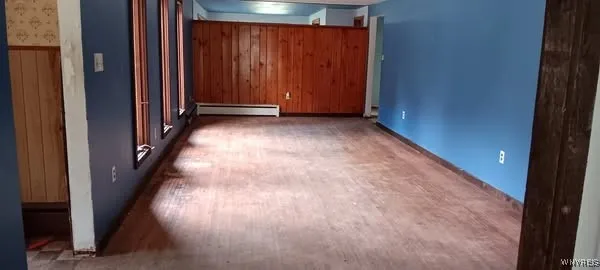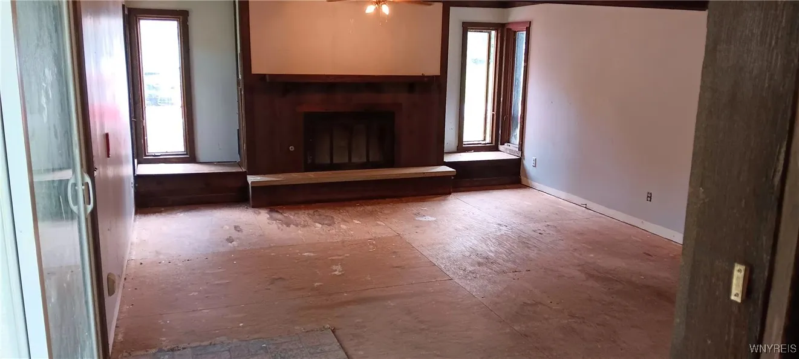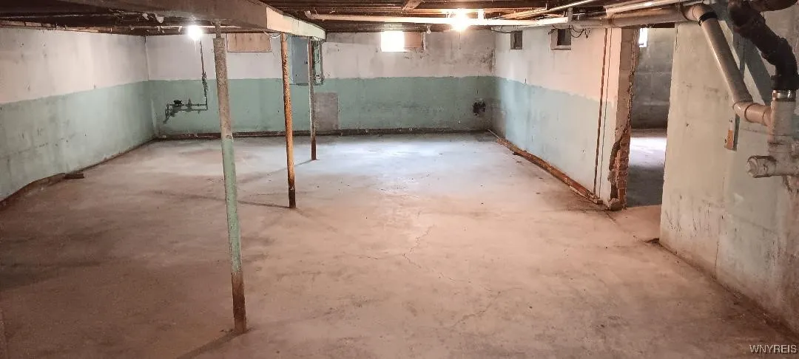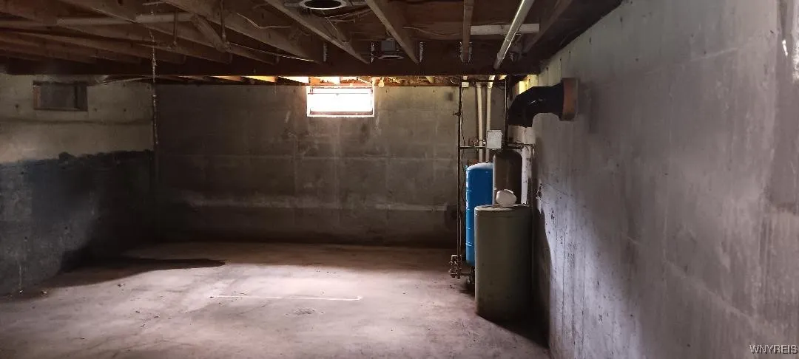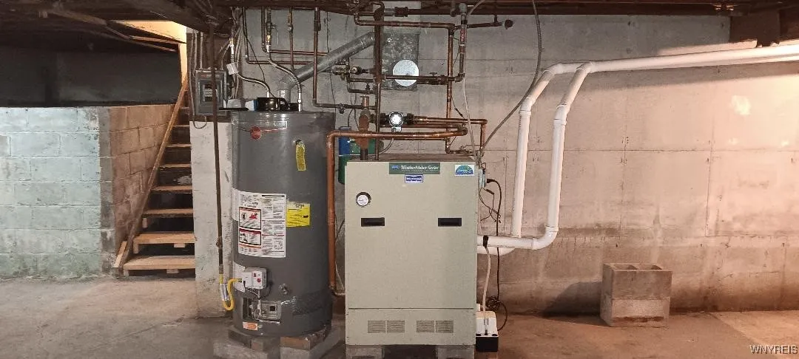Price $154,900
8567 Fairview Terrace, Colden, New York 14033, Colden, New York 14033
- Bedrooms : 3
- Bathrooms : 2
- Square Footage : 2,106 Sqft
- Visits : 1 in 5 days
$154,900
Features
Heating System :
Gas, Baseboard, Hot Water
Basement :
Full, Sump Pump
Patio :
Deck, Patio
Appliances :
Gas Water Heater
Architectural Style :
Ranch
Parking Features :
No Garage
Pool Expense : $0
Roof :
Flat, Membrane, Rubber
Sewer :
Septic Tank
Address Map
State :
NY
County :
Erie
City :
Colden
Zipcode :
14033
Street : 8567 Fairview Terrace, Colden, New York 14033
Floor Number : 0
Longitude : W79° 18' 54.1''
Latitude : N42° 38' 56.7''
MLS Addon
Office Name : S.A.W. Commission Cutters
Association Fee : $0
Bathrooms Total : 3
Building Area : 2,106 Sqft
CableTv Expense : $0
Construction Materials :
Brick, Other, Frame
DOM : 1
Electric :
Circuit Breakers
Electric Expense : $0
Exterior Features :
Patio, Deck, Dirt Driveway, Gravel Driveway
Fireplaces Total : 1
Flooring :
Hardwood, Varies
Interior Features :
Pantry, Bedroom On Main Level, Eat-in Kitchen, Entrance Foyer, Ceiling Fan(s), Separate/formal Living Room, Sliding Glass Door(s), Bath In Primary Bedroom, Main Level Primary, Primary Suite
Internet Address Display : 1
Internet Listing Display : 1
SyndicateTo : Realtor.com
Listing Terms : Cash,Conventional,Rehab Financing
Lot Features :
Corner Lot, Cul-de-sac, Irregular Lot
LotSize Dimensions : 203X372
Maintenance Expense : $0
Parcel Number : 143400-243-010-0002-010-000
Special Listing Conditions :
Standard
Stories Total : 1
Subdivision Name : Holland Land Company's Su
Utilities :
Water Connected
AttributionContact : 716-695-0005
Property Description
LOCATION X4 Corner lot in Cul De Sac, huge side lot on corner, perfect for pole barn and pool, large shed
16×32, concrete floor, Chickens? 2 concrete patios, rear deck, so peaceful and quiet, Town water, 2 wells
3 bedrooms, 2.5 baths, Primary suite, loads of closet space, Pantry, front foyer, rear mud room,1st floor laundry, family room with wbfp(nwtc), huge basement 2 staircases, block chimney for wood stove, updated high efficient boiler and hot water tank, blank canvas ready to be finished in a GREAT location, survey att
attached garage was finished into family room adding to sq ft
Basic Details
Property Type : Residential
Listing Type : For Sale
Listing ID : B1621443
Price : $154,900
Bedrooms : 3
Rooms : 11
Bathrooms : 2
Half Bathrooms : 1
Square Footage : 2,106 Sqft
Year Built : 1956
Lot Area : 52,272 Sqft
Status : Active
Property Sub Type : Single Family Residence

