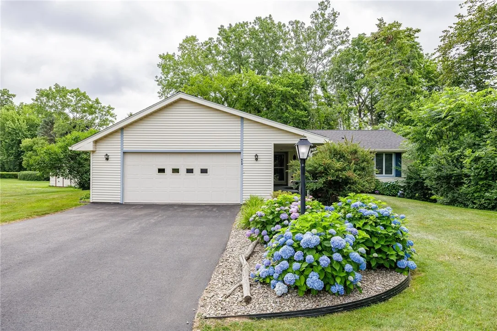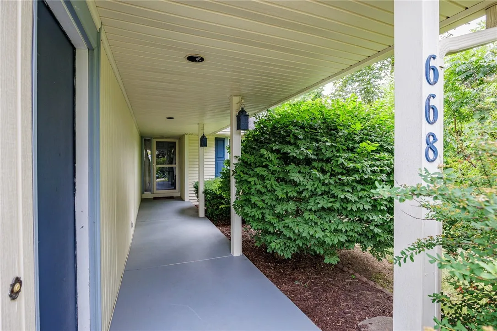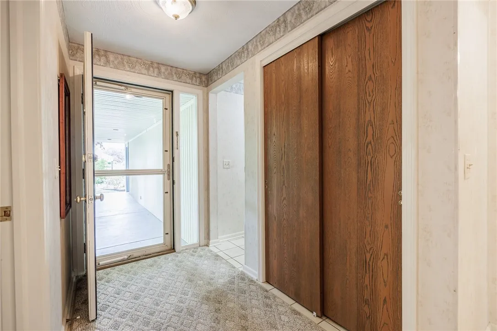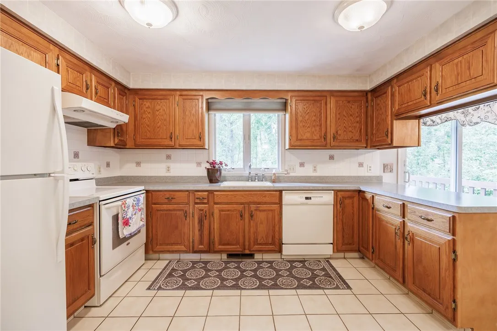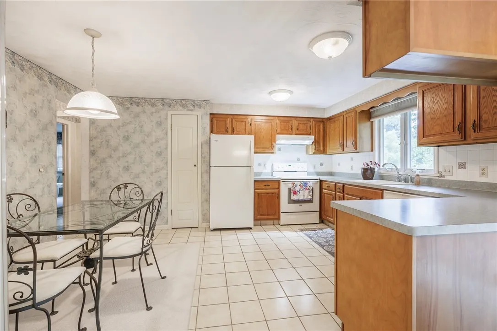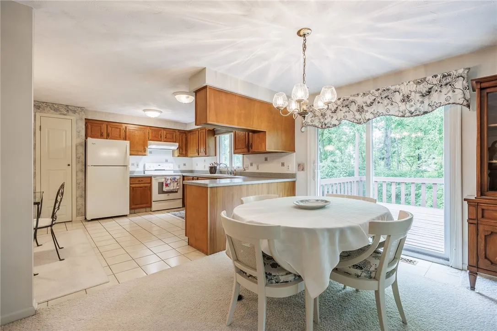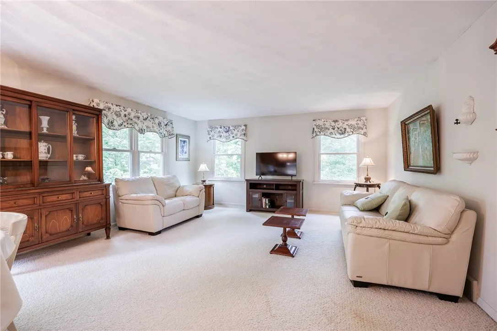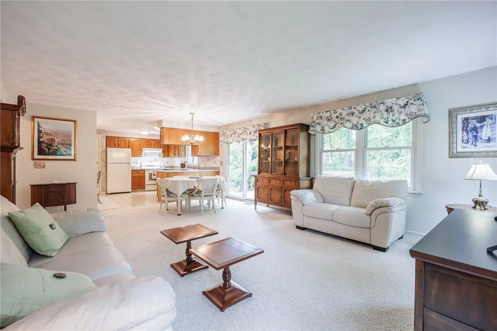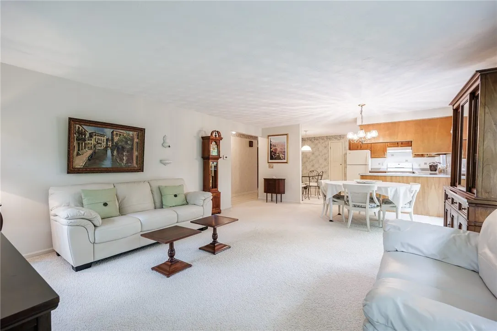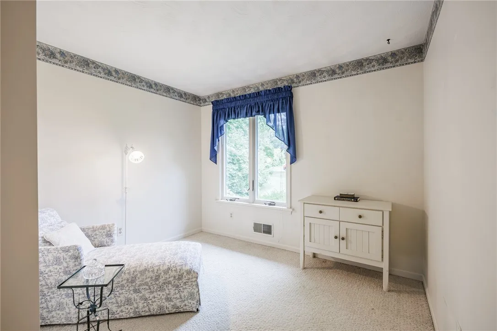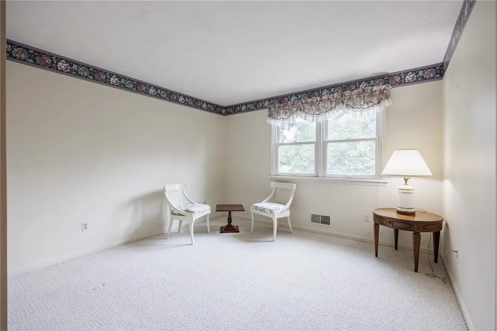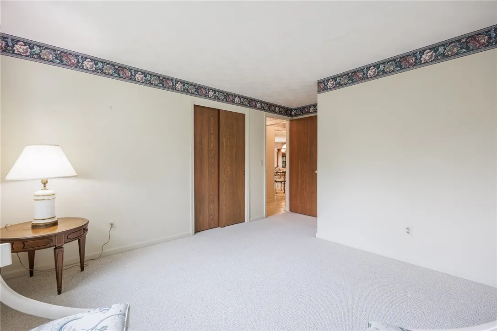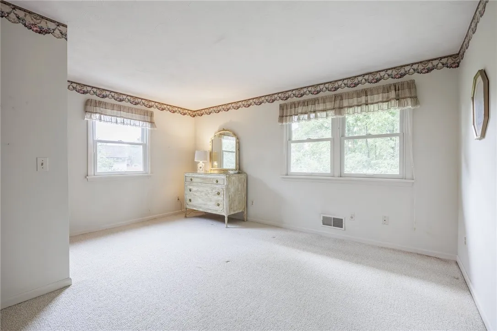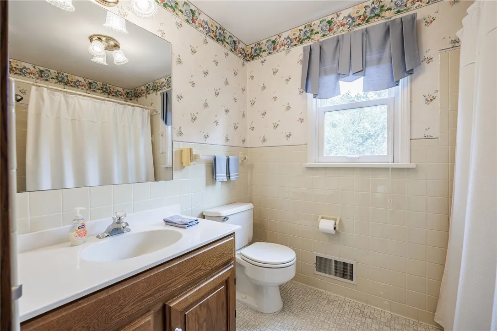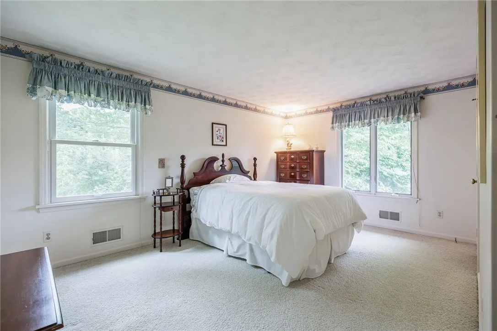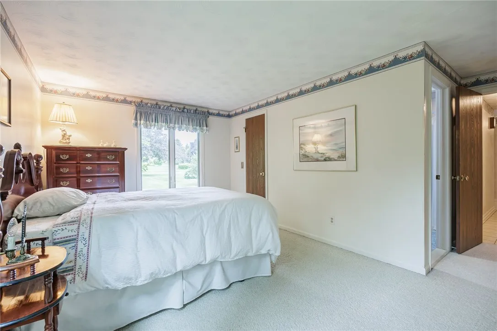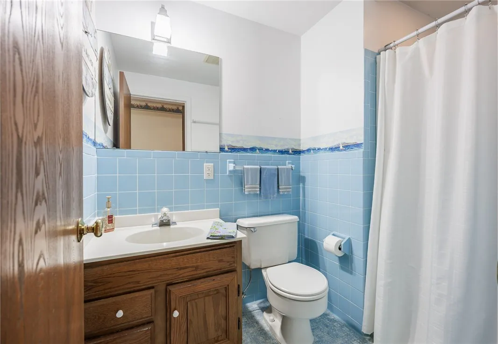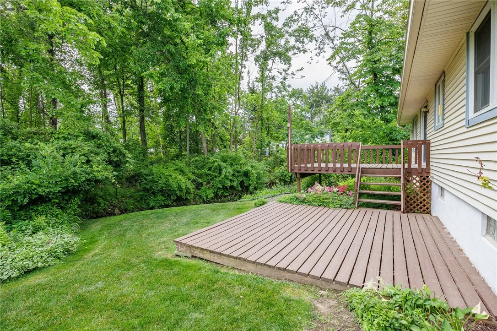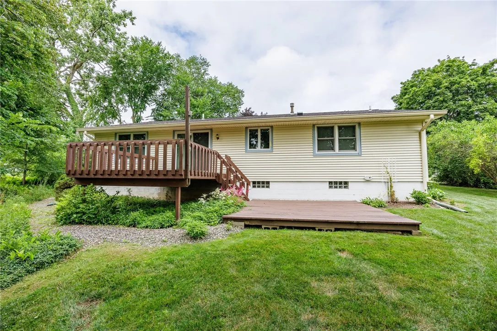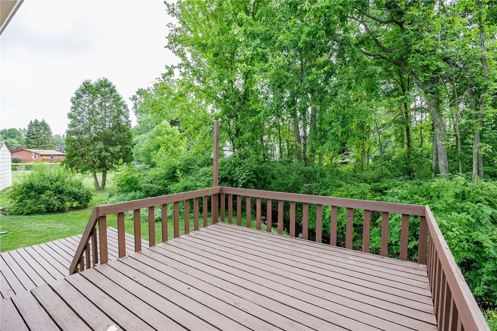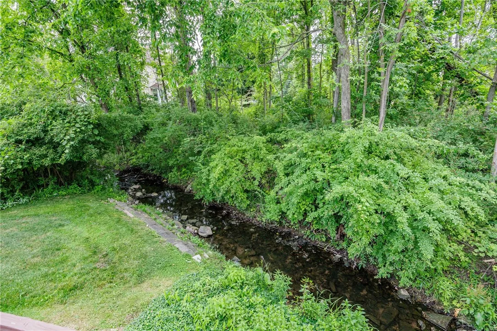Price $329,900
668 Willow Lane, Webster, New York 14580, Webster, New York 14580
- Bedrooms : 3
- Bathrooms : 2
- Square Footage : 1,701 Sqft
- Visits : 3 in 5 days
Welcome to 668 Willow Lane!
This charming 1,700 sq ft ranch offers true one-level living at its best. Featuring an open-concept floor plan filled with natural light, this home is perfect for everyday living and entertaining.
The eat-in kitchen boasts ample cabinet space and storage, seamlessly flowing into the dining and living areas—keeping everyone connected during holidays and gatherings.
You’ll find three generously sized bedrooms and two full bathrooms, plus a bonus home office that could also serve as a small fourth bedroom. Off the dining area, a sliding glass door leads to the deck—an ideal spot for relaxing or entertaining while enjoying the soothing sounds of Mill Creek gently meandering through your private backyard.
Need more space? The full-sized basement offers endless potential and is ready to be finished to your liking.
Located close to schools, shopping, parks, hiking trails, and Lake Ontario, this home offers convenience and tranquility in one beautiful package.
Delayed negotiations – all offers due by Tuesday, June 15th at 10:00 AM. Don’t miss your chance to make this lovely home yours! showings begin 7/10/25 at 10am.

