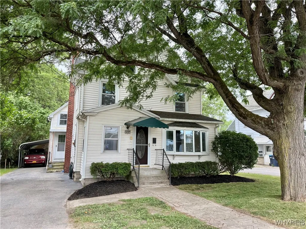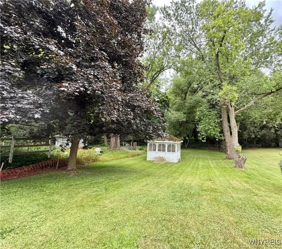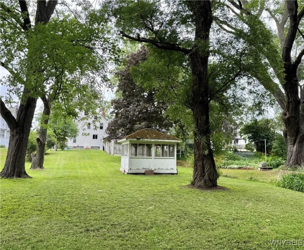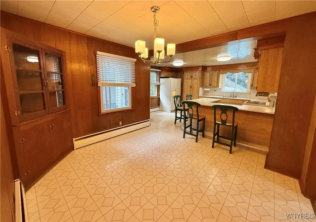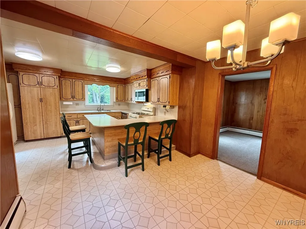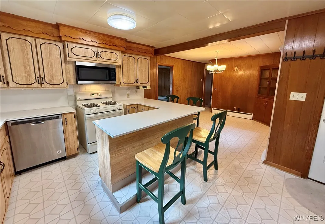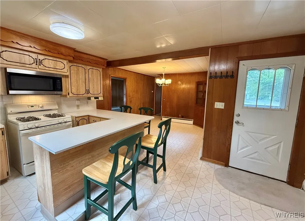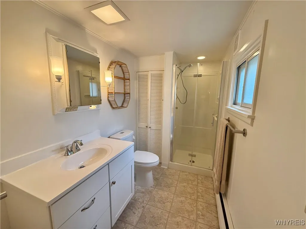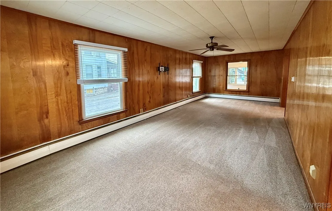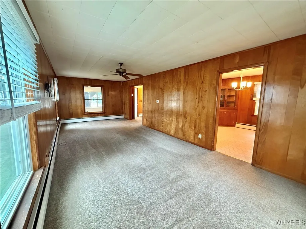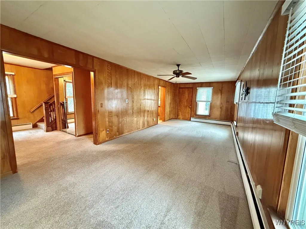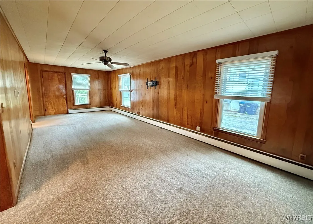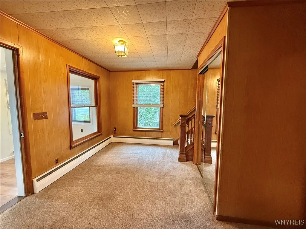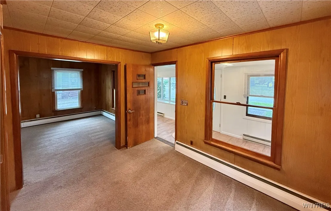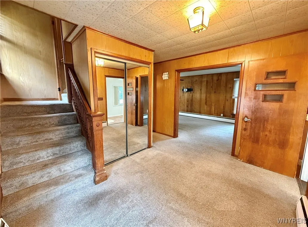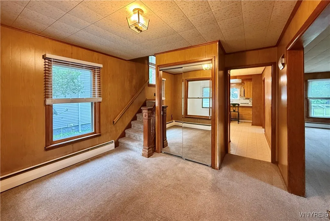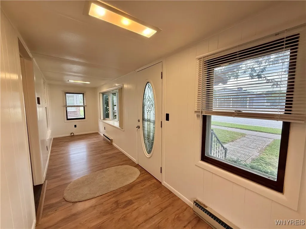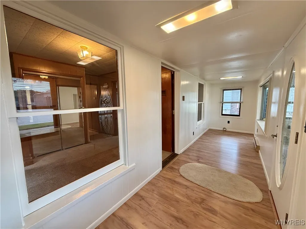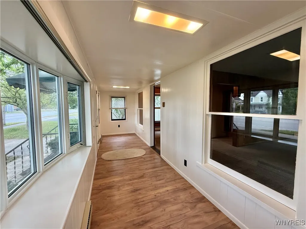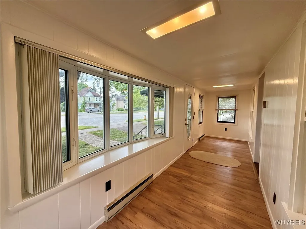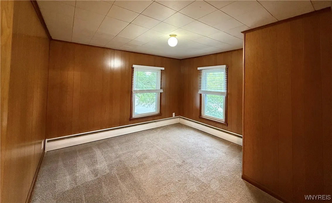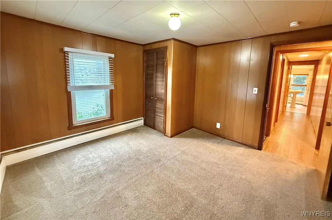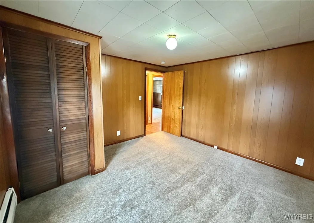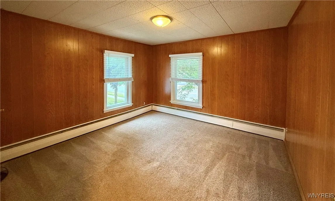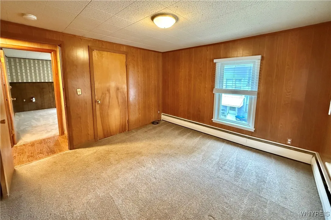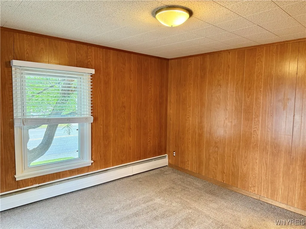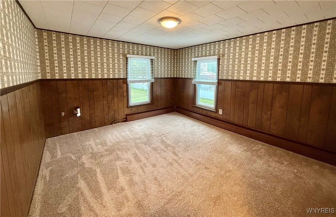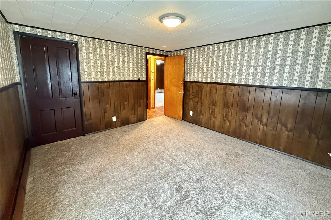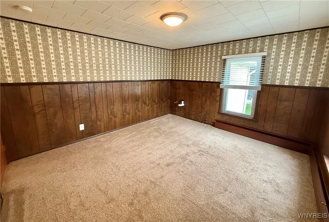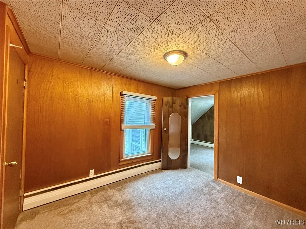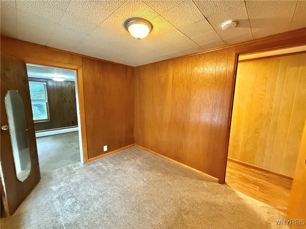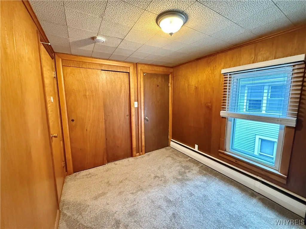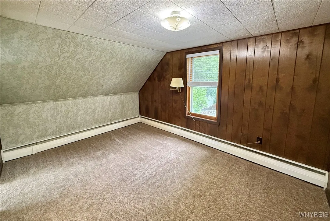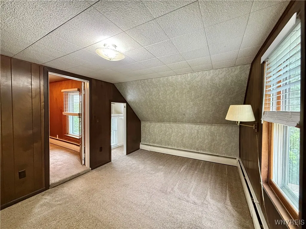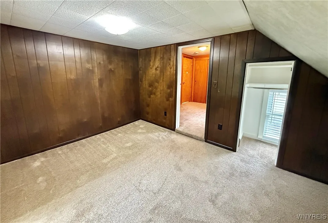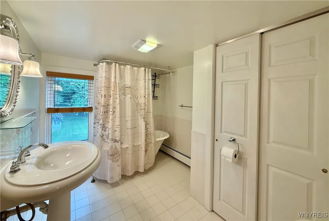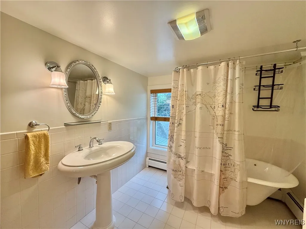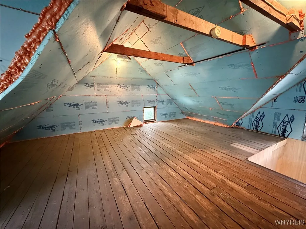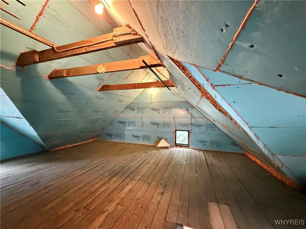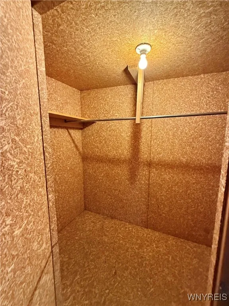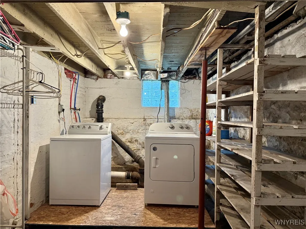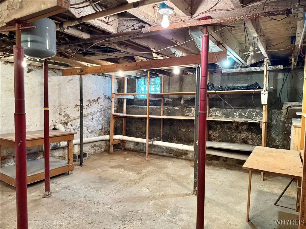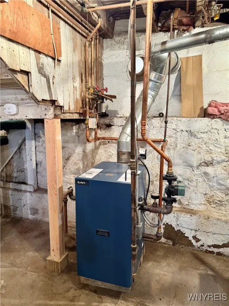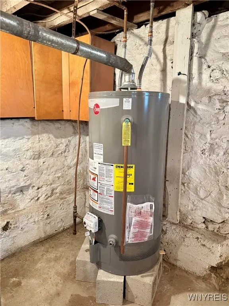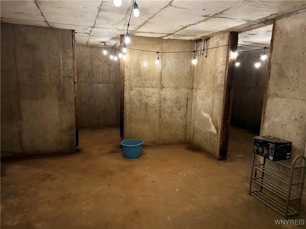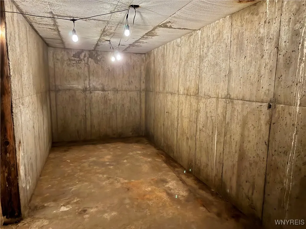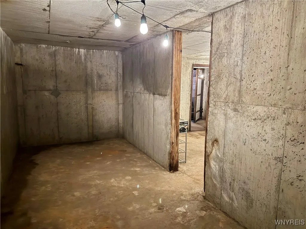Price $154,900
652 East Main Street, Batavia City, New York 14020, Batavia City, New York 14020
- Bedrooms : 4
- Bathrooms : 2
- Square Footage : 1,820 Sqft
- Visits : 1 in 5 days
Looking for a reasonably priced, well maintained 4 bedroom 2 full bath 1,820 ft Colonial with a 262′ deep rear yard with fruit trees & grape vines, Great for entertaining guests… Here it is!! Fully equipped kitchen with 2020 stainless dishwasher & microwave plus refrigerator & gas oven/range and Breakfast bar & spacious Dining area! Generously sized living room & large front foyer which leads to the enclosed front heated porch with 5 bay bow window, freshly painted & new laminate flooring! Also 1st floor full bath with brand new shower door & vinyl flooring! 4 ample-sized 2nd floor bedrooms (1 with laundry connections) all with closets & 2nd full bath with pedestal sink, claw foot tub & linen closet! “Options for multiple home office spaces, 1 with separate entrance”! Full walk-up attic with particle board cedar closet! Full basement with glass block windows, laundry area with washer/dryer included! Plenty of storage with built-in shelving. New 2 zoned boiler (2022) & water heater (2023). PLUS Secured 3 Room concrete bunker for Emergency Shelter! Currently non-conforming zoning, industrial with grandfathered residential. Please confer with your client’s lender. Seller prefers an expedited closing & will entertain offers as submitted!

