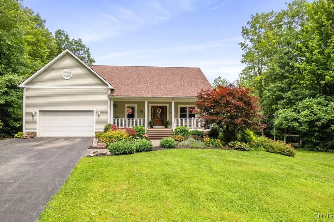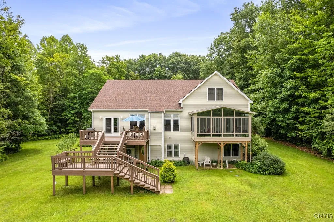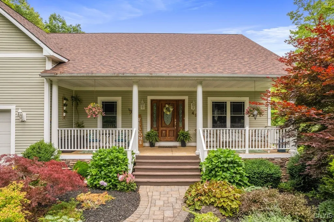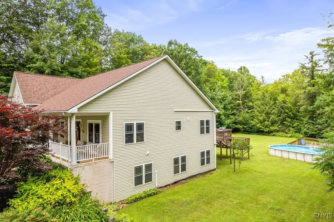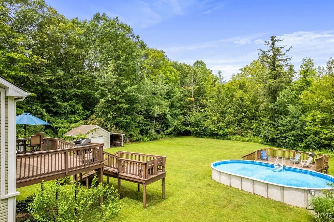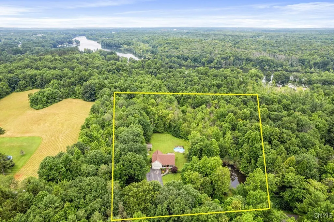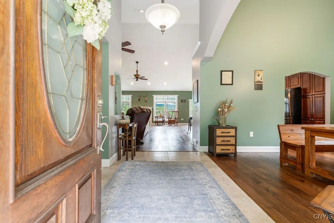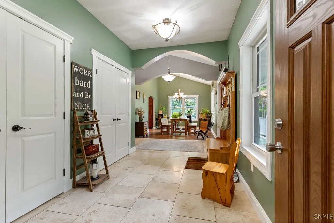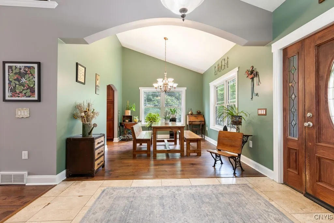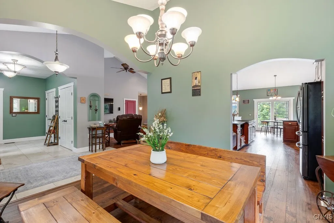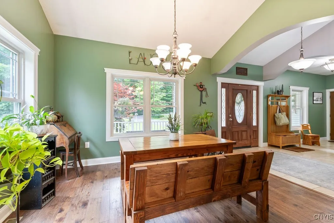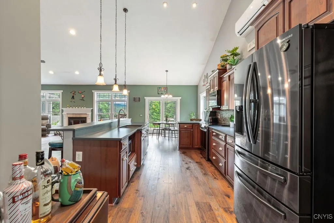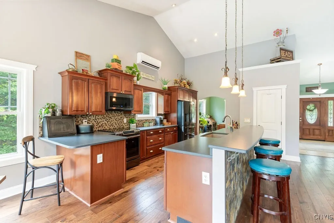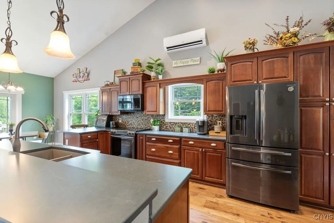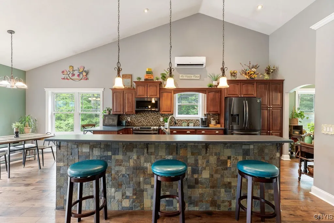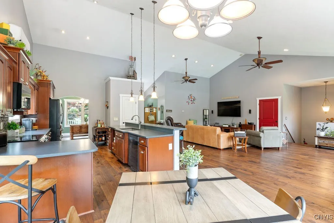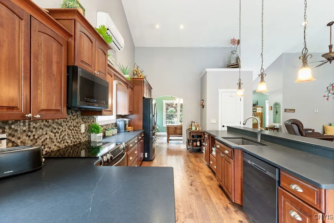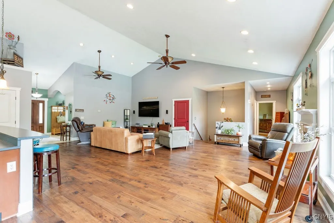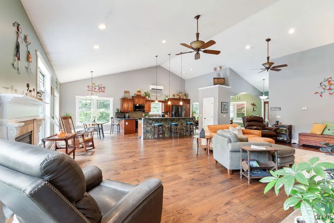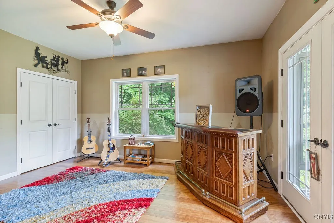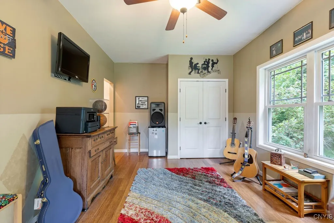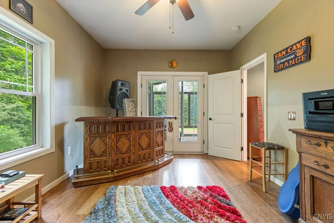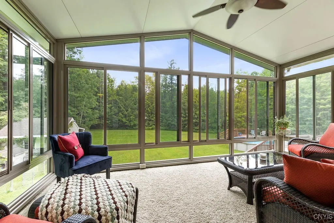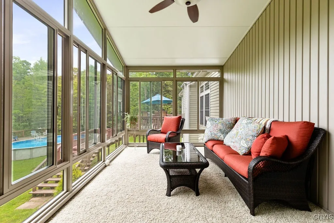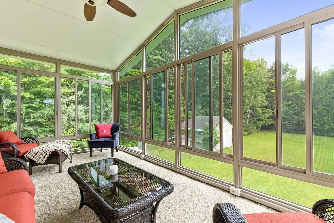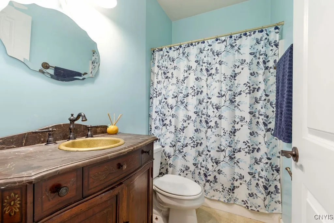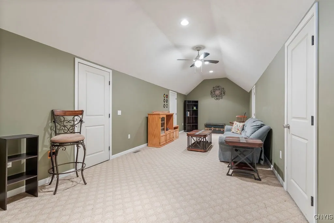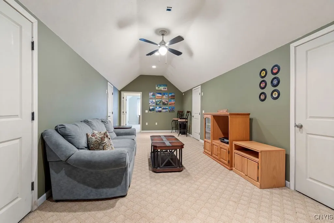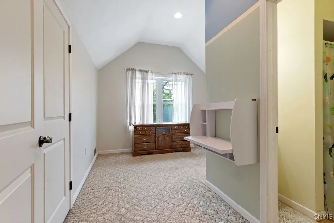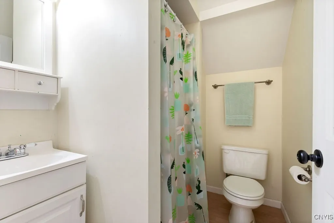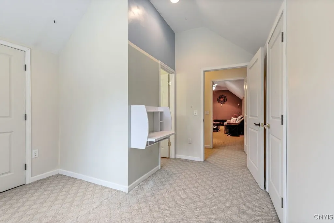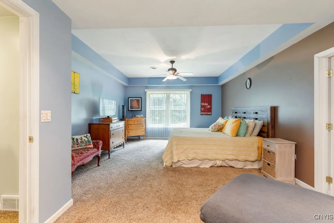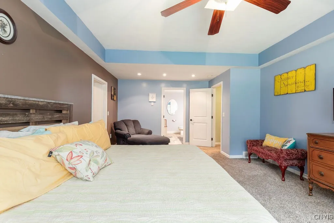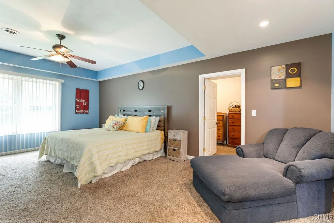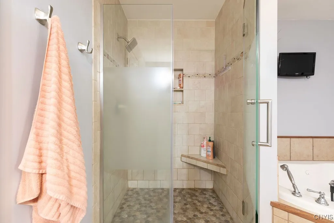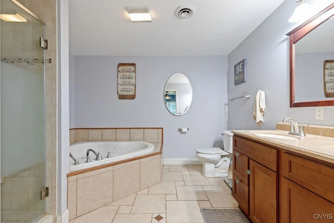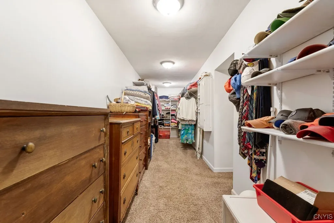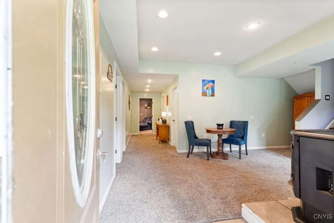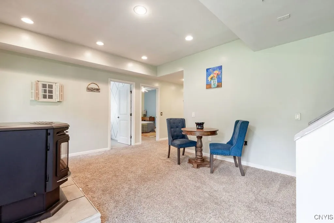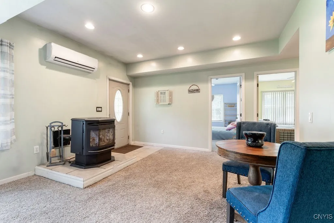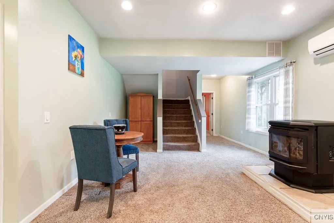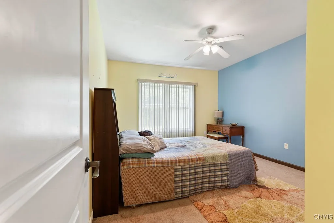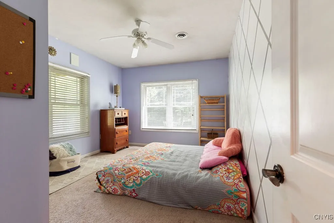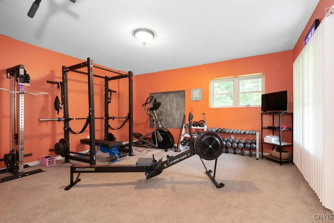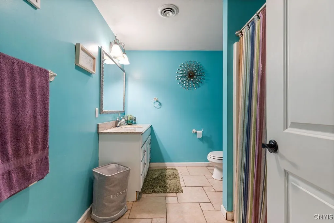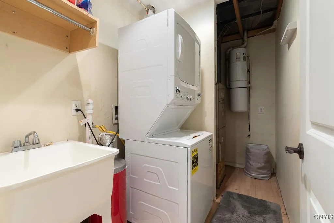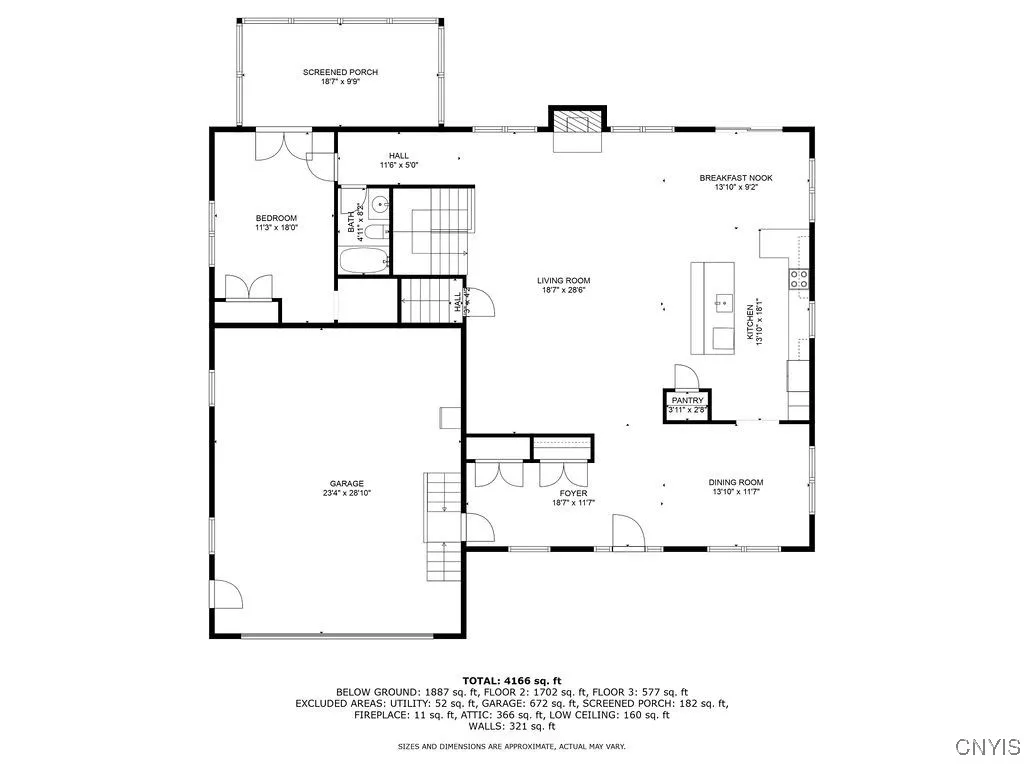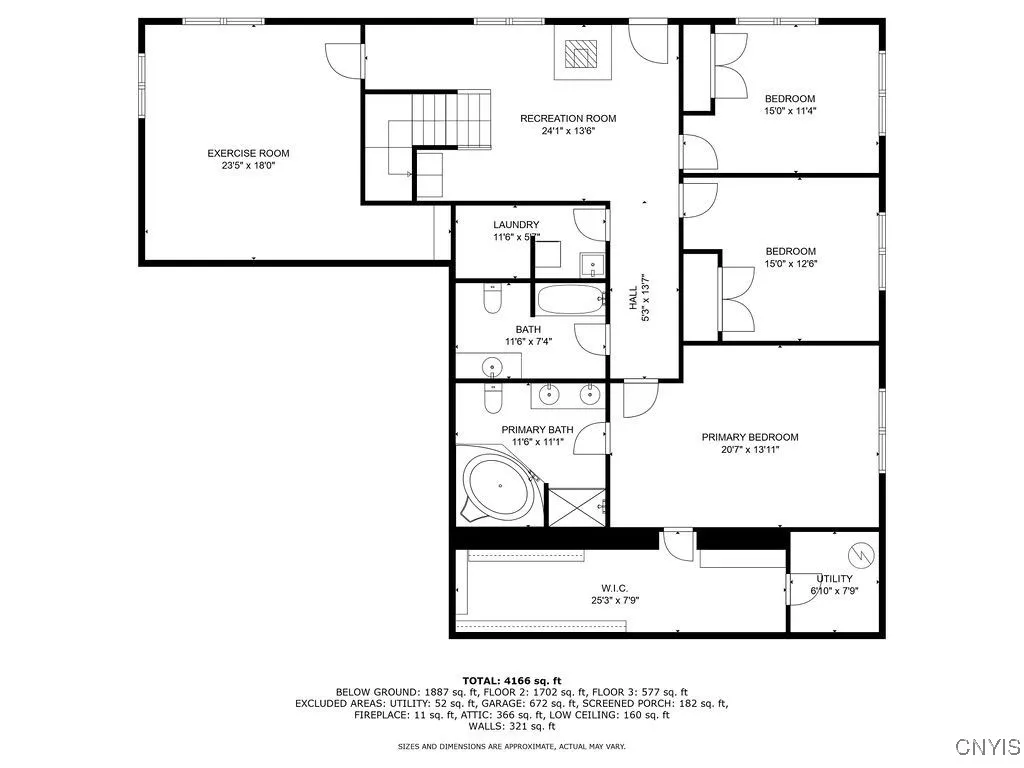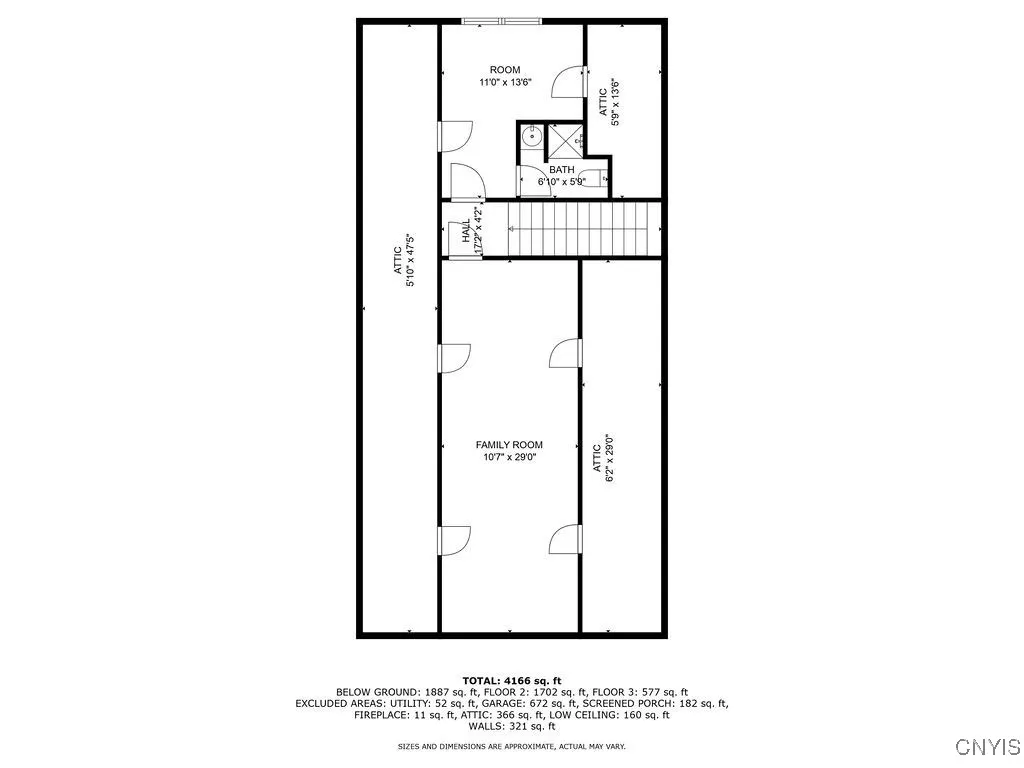Price $549,000
49 Millard Bassett Road, Granby, New York 13069, Granby, New York 13069
- Bedrooms : 6
- Bathrooms : 4
- Square Footage : 4,076 Sqft
- Visits : 1 in 7 days
Welcome to this expansive custom-built home offering over 4,000 square feet of living space across three levels, nestled on just under 7 private acres in the Phoenix School District. From the moment you arrive, you’ll be greeted by a gorgeous covered front porch surrounded by impressive landscaping that sets the tone for the impressive features found throughout the home. Built in 2005, this property features six spacious bedrooms and four full bathrooms, perfect for those seeking room to grow, host, or simply enjoy a comfortable lifestyle. The open-concept main floor is ideal for entertaining, featuring a stunning kitchen with sleek black stainless steel appliances, a walk-in pantry, formal dining room, and a generous entryway with double closets! Beautiful engineered hardwood flooring runs throughout the main living space, anchored by a cozy gas fireplace, cathedral ceilings, and oversized windows that open to a large deck overlooking the backyard and above-ground pool. Upstairs, you’ll find an additional living space complete with a large bonus room, private bedroom, and full bath—perfect as a guest suite or teen retreat. The lower level boasts four more bedrooms, including a luxurious primary suite with a jetted tub, custom tile shower, and a walk-in closet. Mini-split systems offer efficient heating and cooling throughout the home, and a pellet stove on the lower level adds warmth on chilly winter nights. The outdoor space is just as impressive, with a private pond, fenced-in area for pets, an additional outbuilding for storage, and a beautifully enclosed sunroom with floor-to-ceiling windows that capture 350 degree views of the backyard. The oversized two-car attached garage completes the package. This is a rare opportunity to own a home that offers both space and serenity! **ALL PUBLIC SHOWINGS BEGIN Saturday, July 12 at 11 AM.** Don’t miss your chance to experience it in person!

