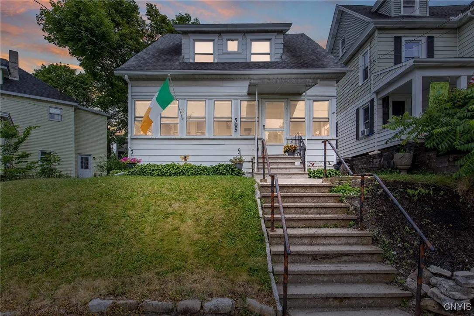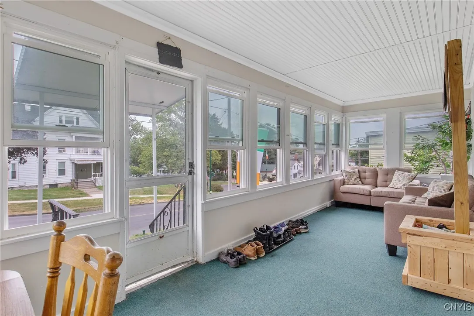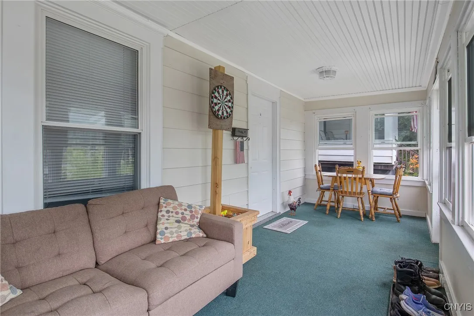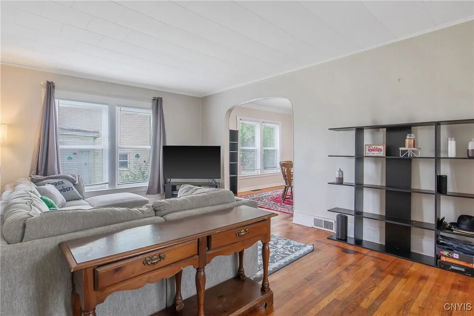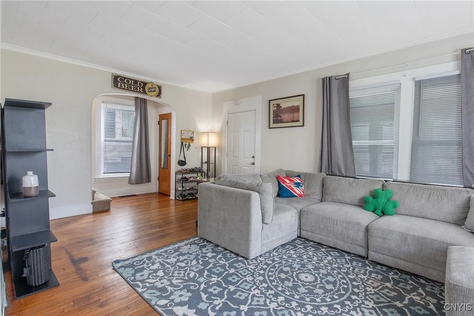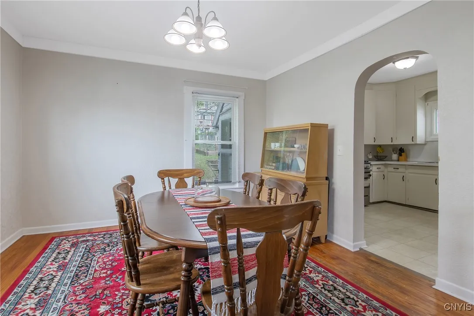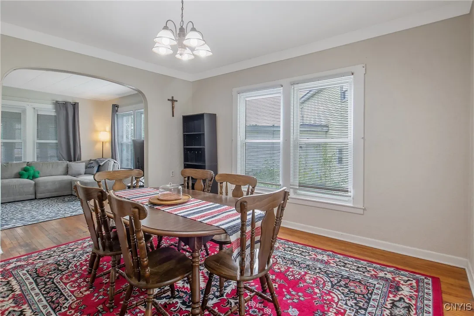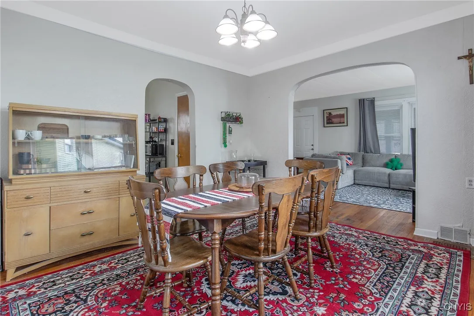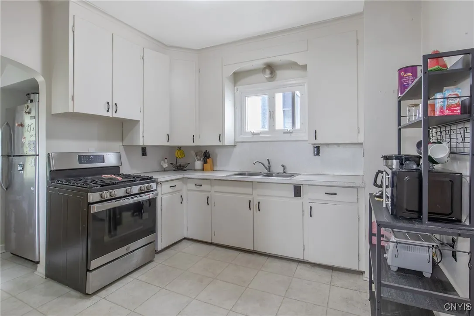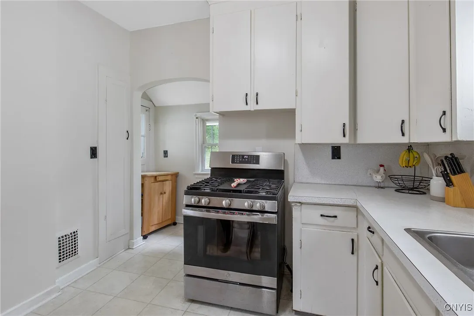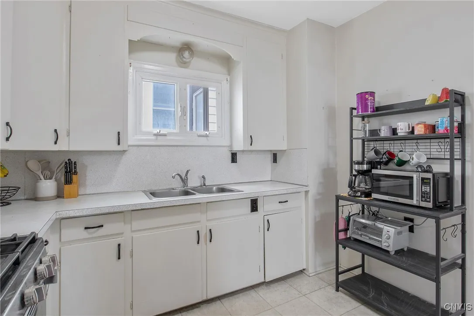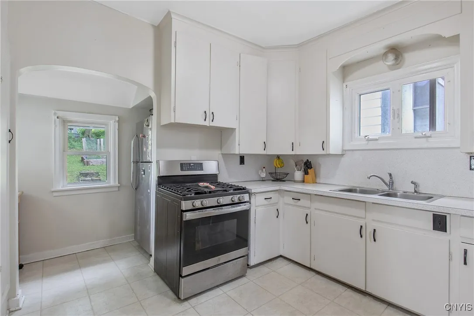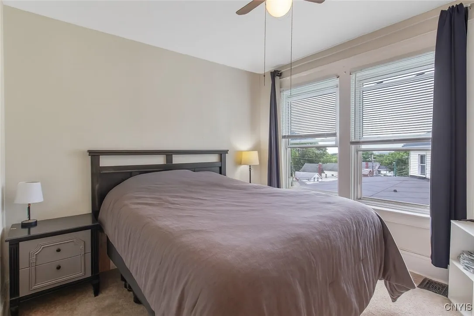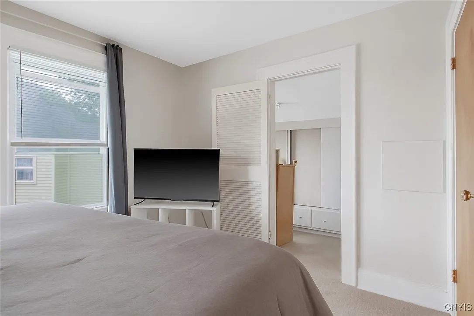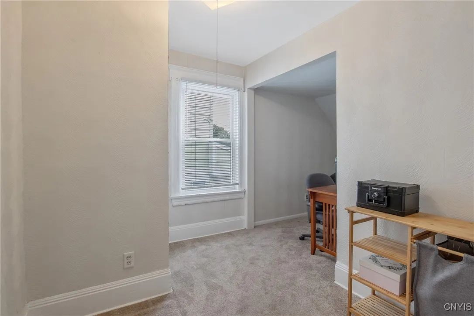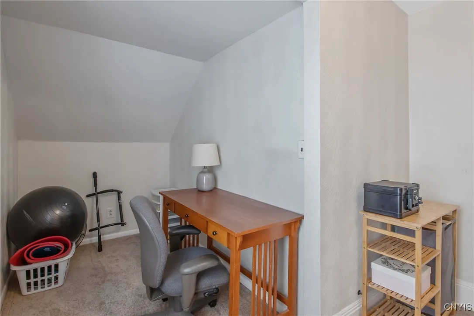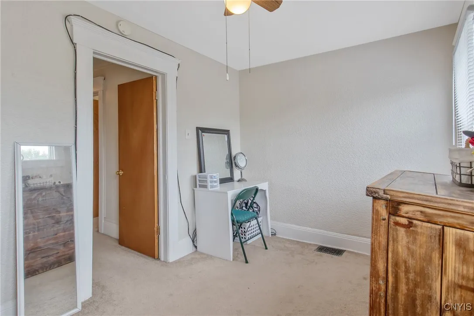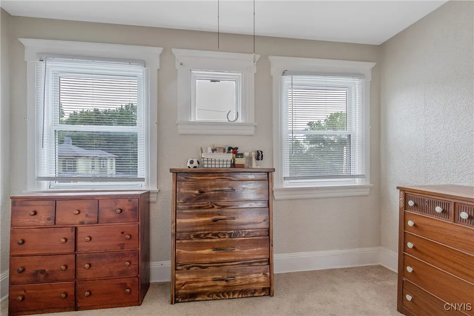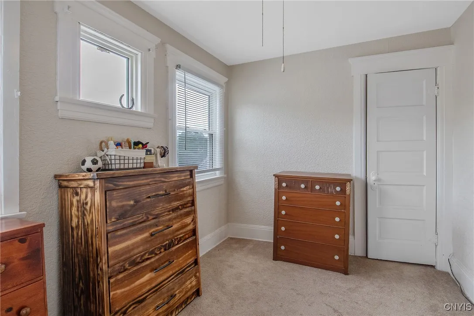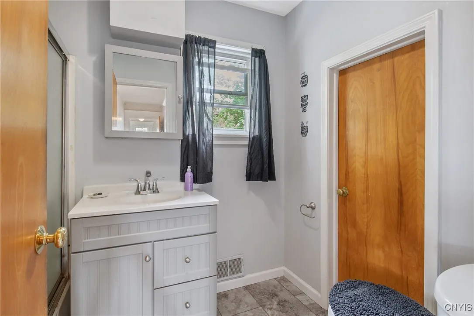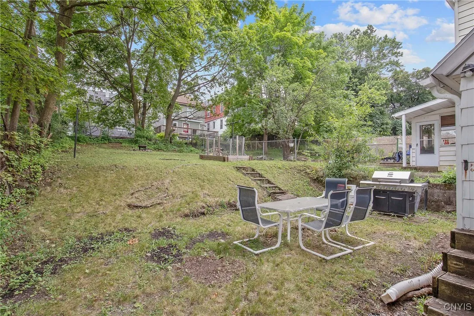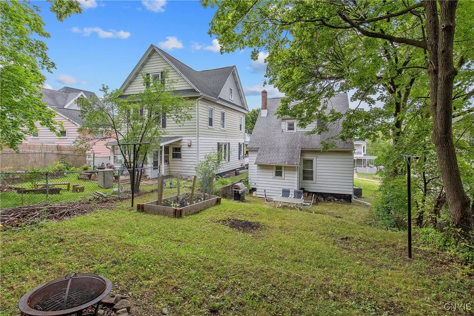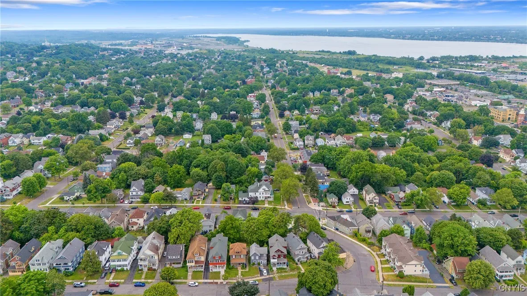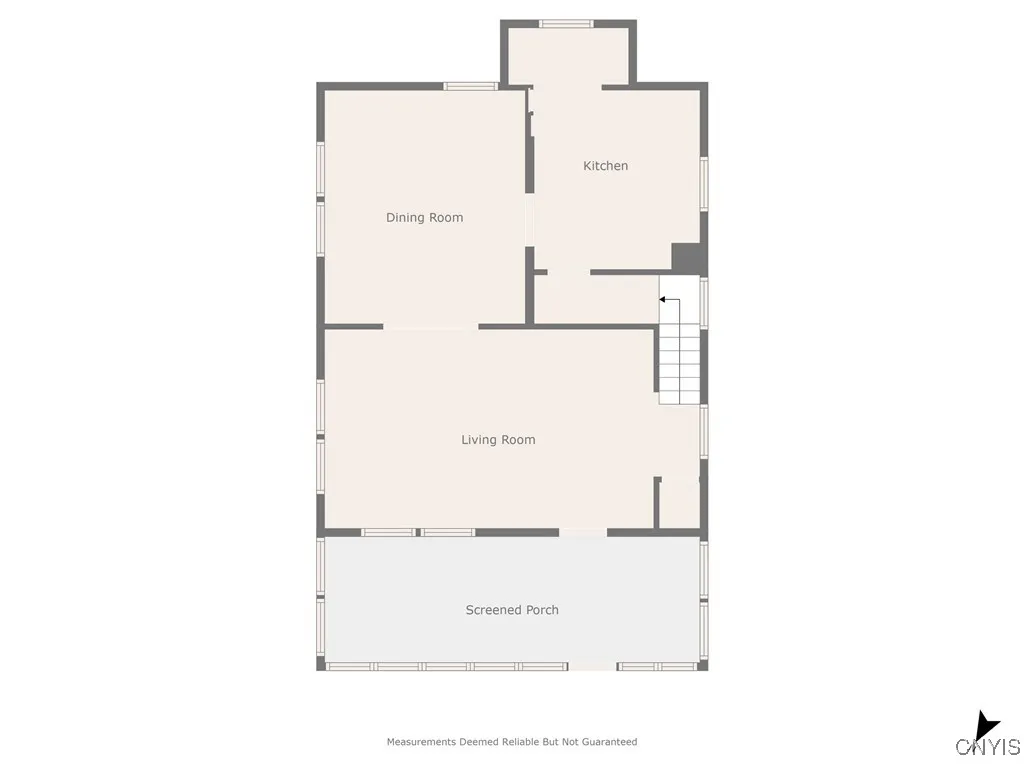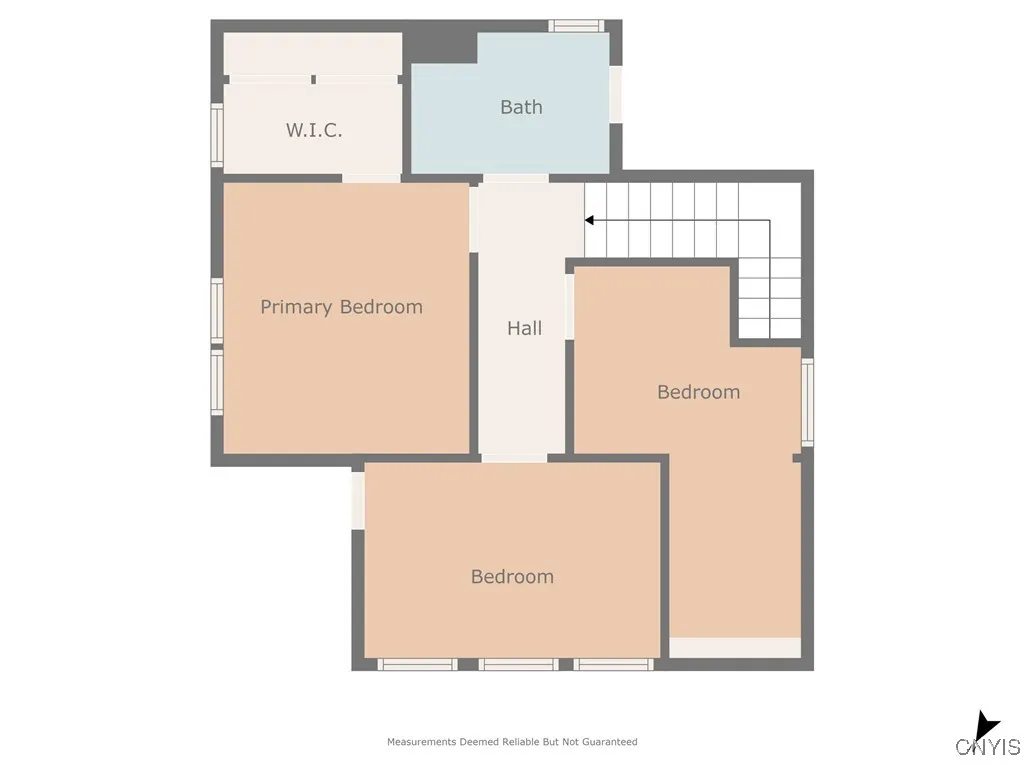Price $159,900
505 Tompkins Street, Syracuse, New York 13204, Syracuse, New York 13204
- Bedrooms : 3
- Bathrooms : 1
- Square Footage : 1,852 Sqft
- Visits : 1 in 7 days
Walk to parks, pubs, and peace of mind with this Tipperary Hill charmer. Located at 505 Tompkins Street in one of Syracuse’s most walkable and beloved neighborhoods, this home offers space, character, and comfort in the center of one of central New Yorks most celebrated neighborhoods.
The home features a fully enclosed front porch that has all new window making it the perfect place to catch a breeze with morning coffee or a night cap. The original hardwood floors bring warmth to the main living space, and the central air conditioning will keep you cool and comfortable all summer. The eat in kitchen comes with appliances already in place. A full basement includes laundry and plenty of storage. The bathroom features a newer vanity and updated PEX plumbing.
Additional recent home improvements include gutters, glass block windows and new kitchen electrical.
With nearly 1,900 square feet of living space and a location just minutes from James Pass Arboretum, Burnet Park, the Rosamond Gifford Zoo, and Tipp Hill’s legendary pubs, this home delivers a rare combination of lifestyle and value.

