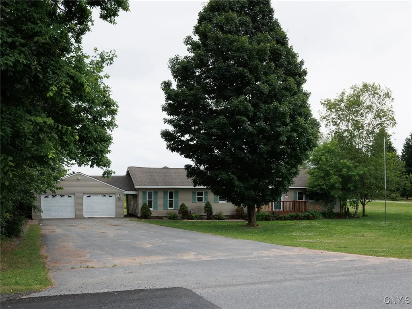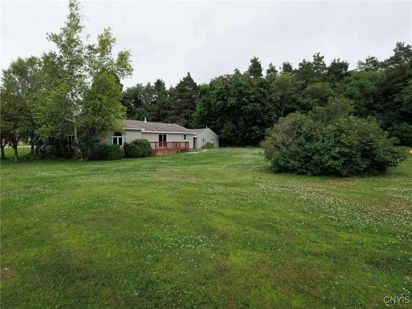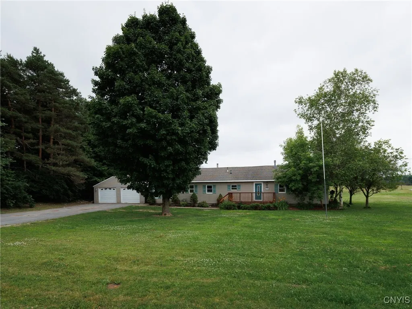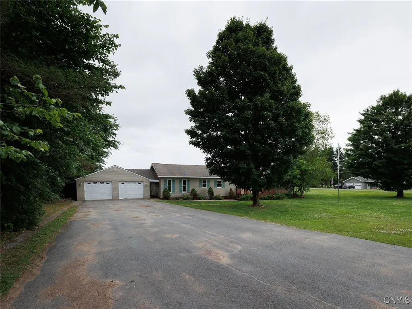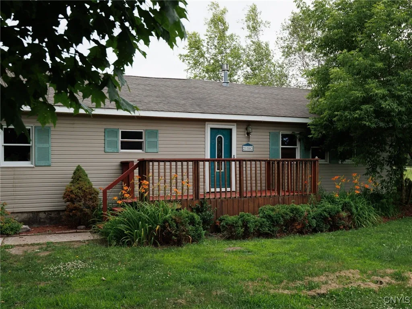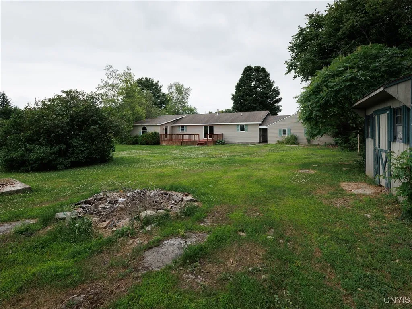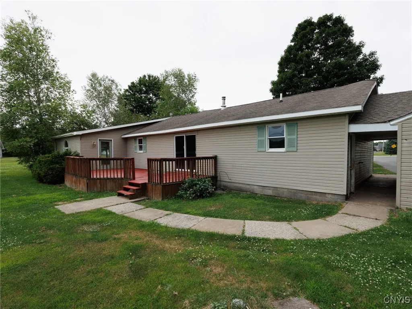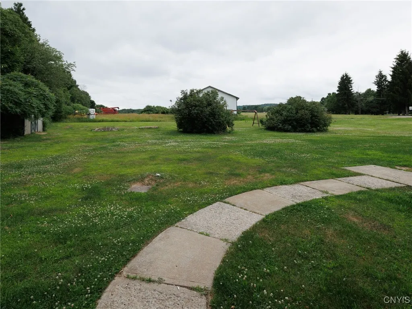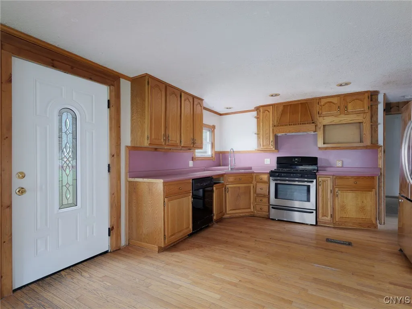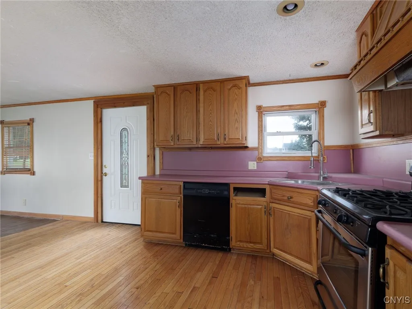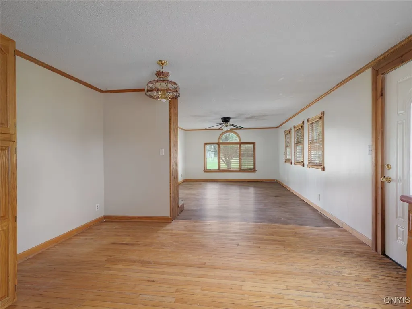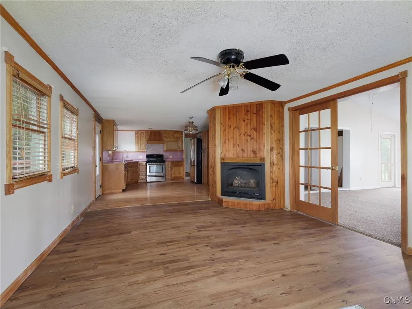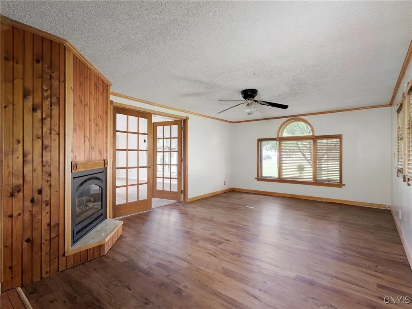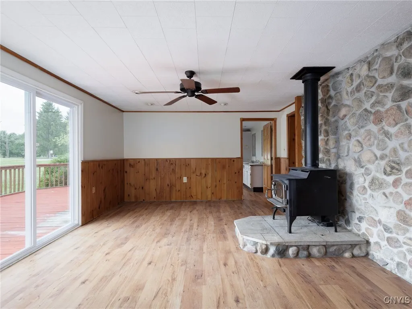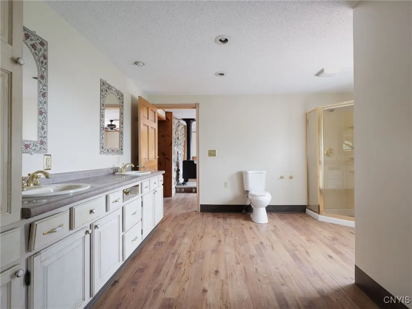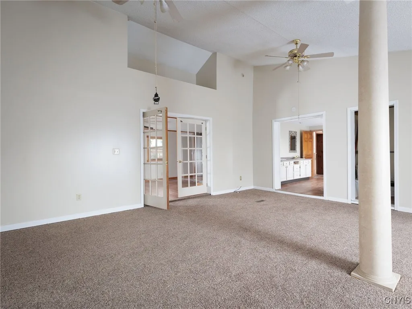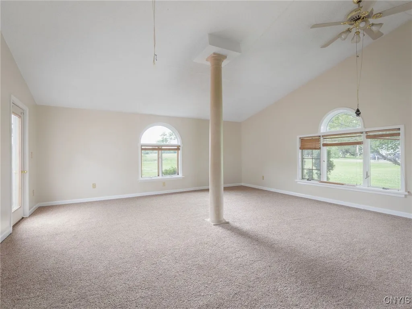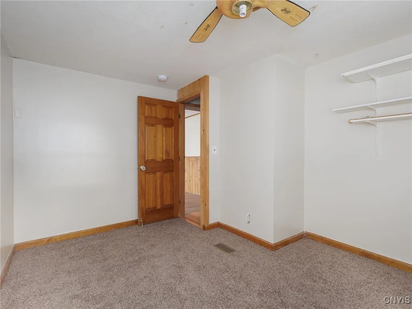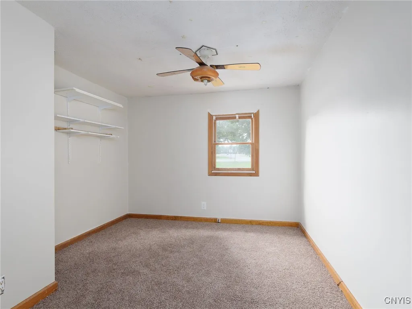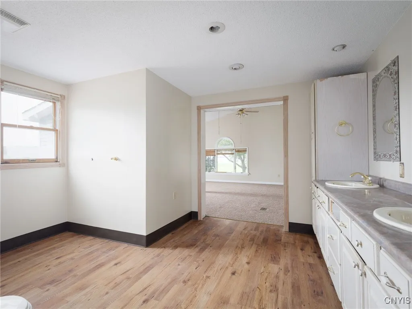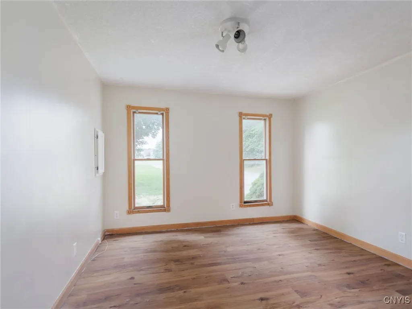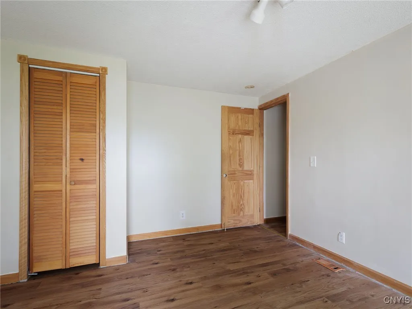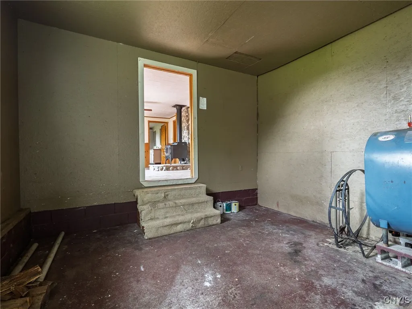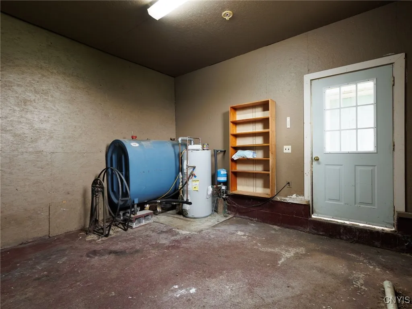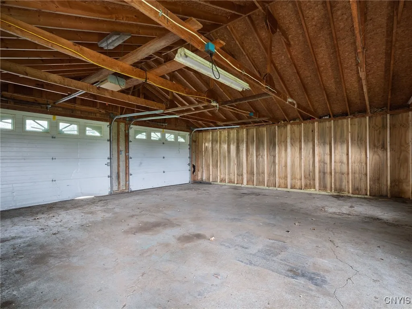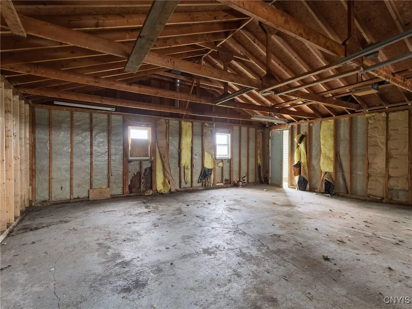Price $177,500
21502 Cole Road, Champion, New York 13619, Champion, New York 13619
- Bedrooms : 3
- Bathrooms : 2
- Square Footage : 2,086 Sqft
- Visits : 1 in 7 days
Wow—take a look at this updated 3-bedroom, 2-bath home situated on nearly an acre just outside the village! This well-maintained property has been freshly painted and features new flooring in the majority of the rooms, offering a move-in ready experience. Step into the spacious eat-in kitchen, where you’ll find ample cupboard space and beautiful hardwood floors. Just off the kitchen is a large bonus room that could serve as a formal dining room, den, or home office.
The oversized primary bedroom is a standout with its vaulted ceilings, private exterior entrance, and en-suite bath complete with dual sinks and a stand-up shower. Two additional bedrooms offer comfortable living space, and the second full bath includes a full tub and laundry hookups for added convenience.
The inviting living room features a wood-burning stove and sliding glass doors that lead to a large outdoor deck—perfect for enjoying peaceful mornings or entertaining guests. The furnace has been recently replaced and converted to natural gas, offering both efficiency and comfort.
With almost an acre of land, a flexible layout, and modern updates, this home is the perfect blend of space and function. Schedule your showing today!

