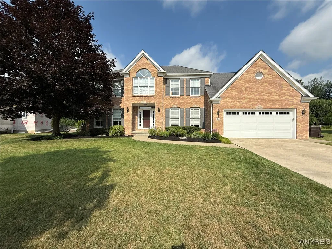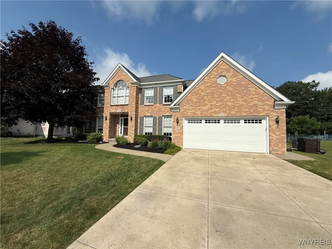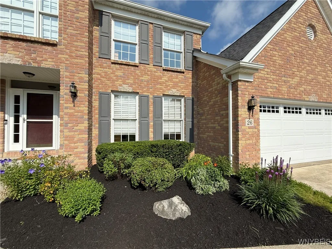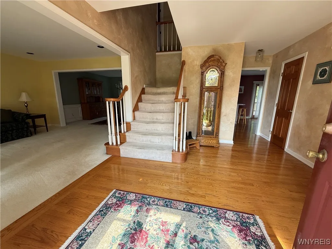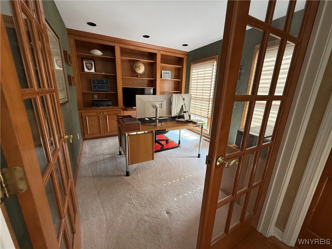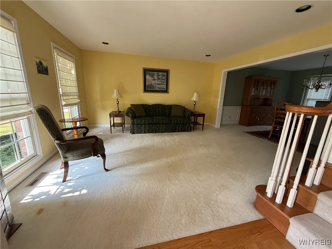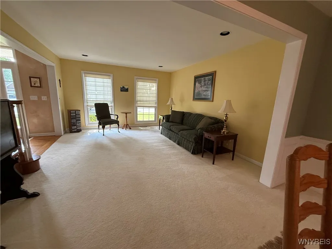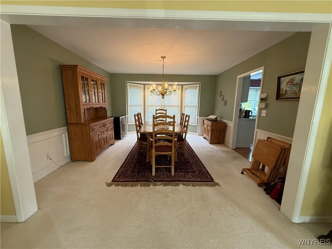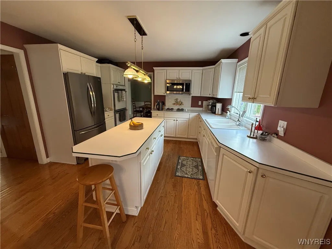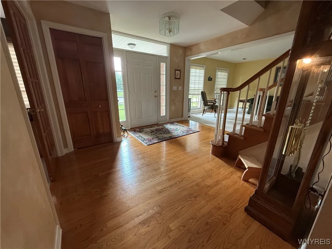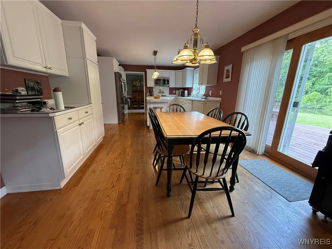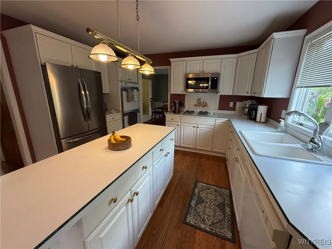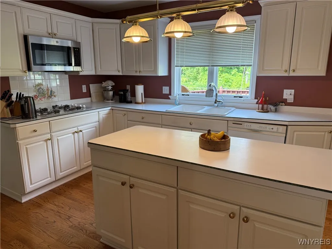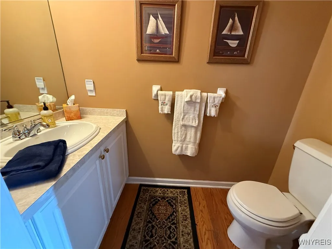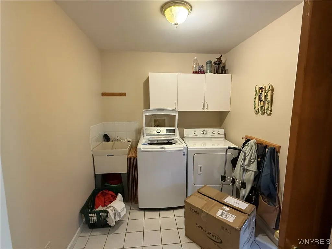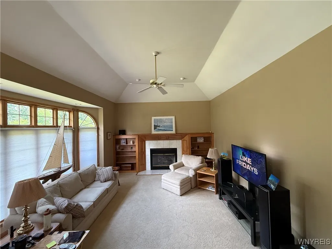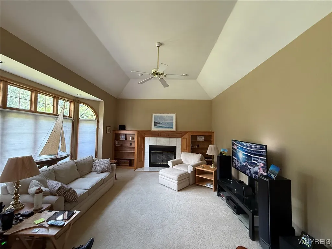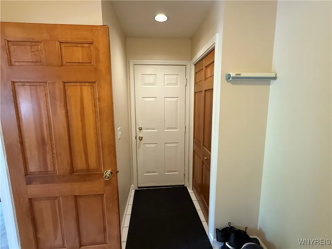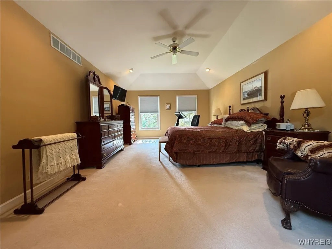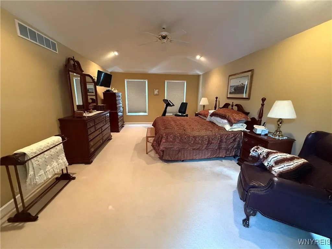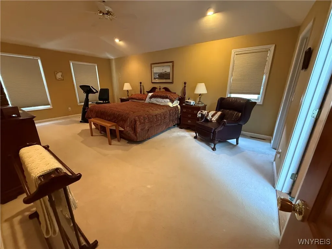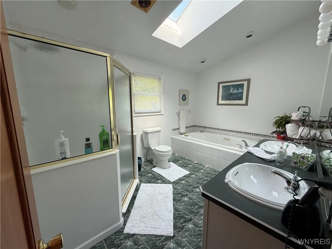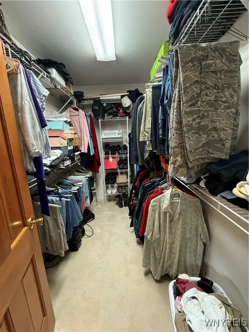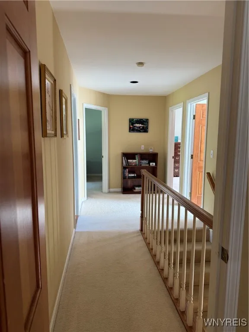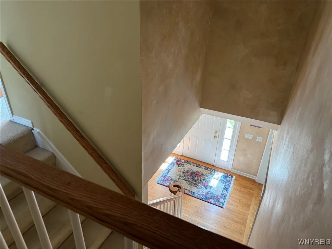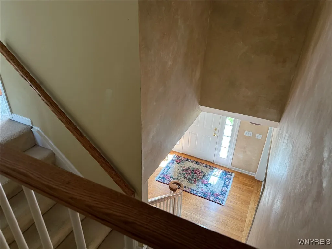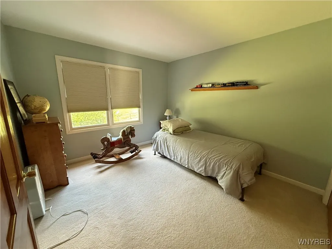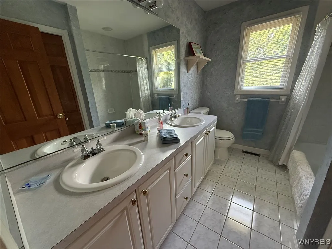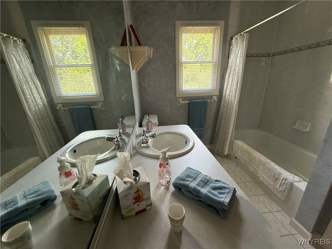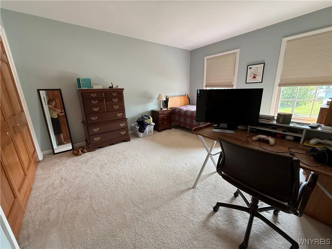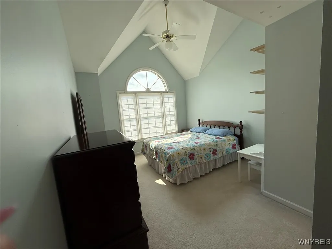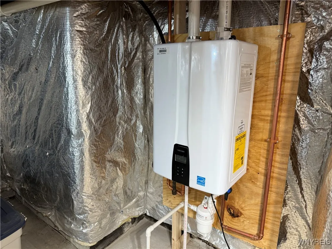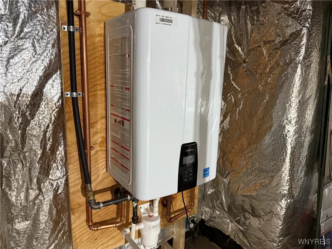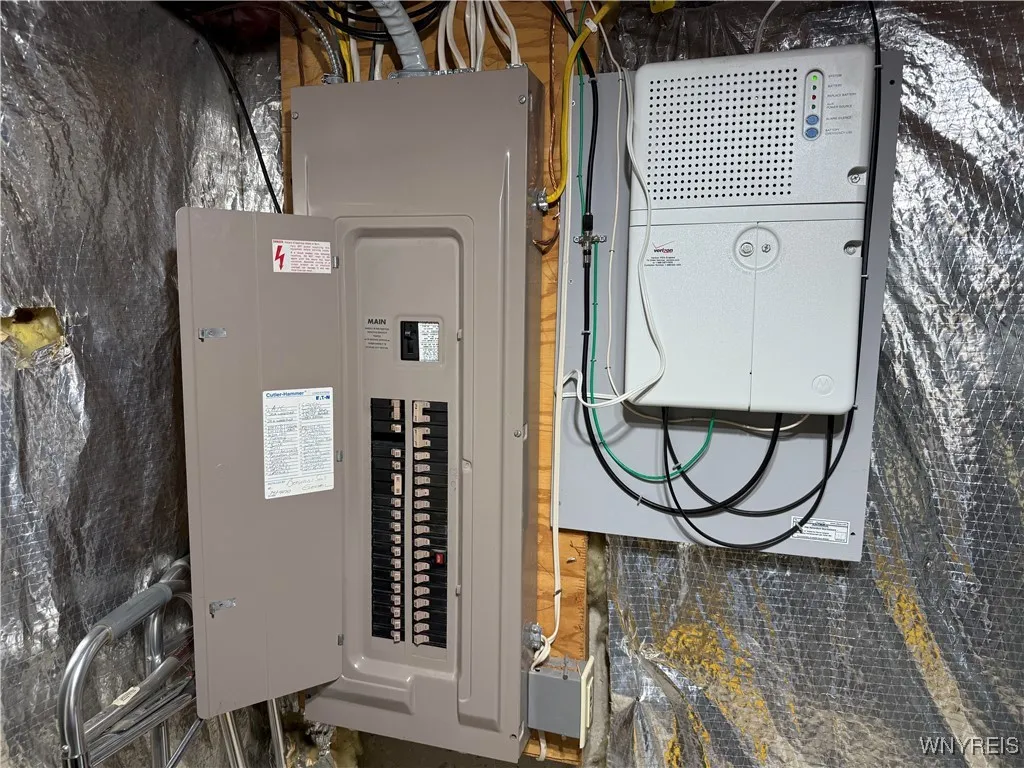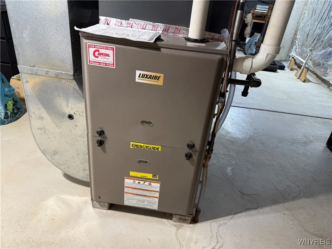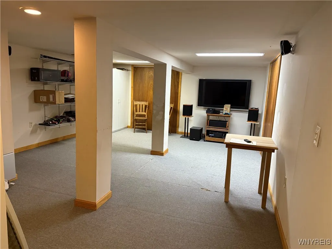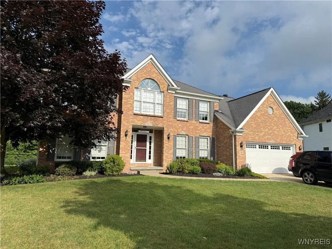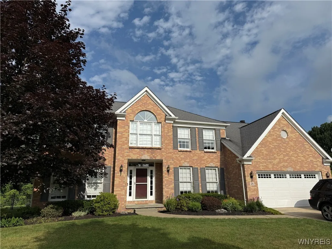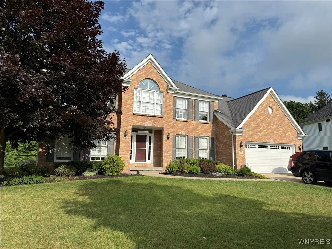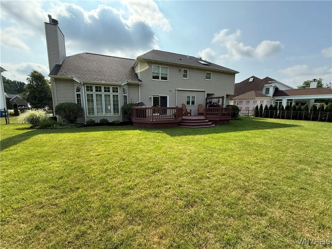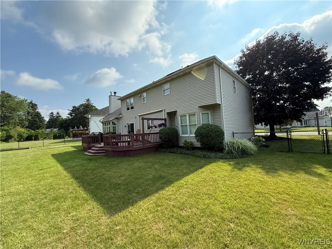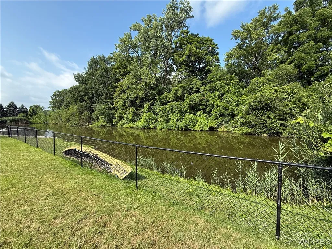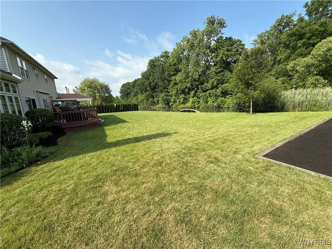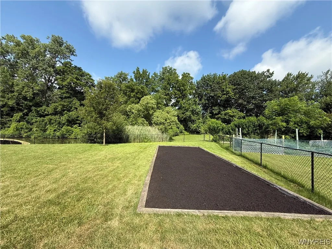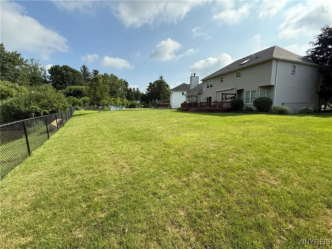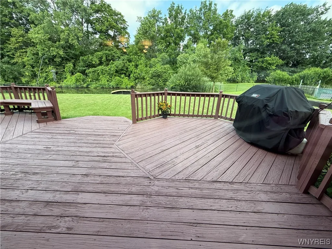Price $649,900
26 Forestglen Circle, Amherst, New York 14221, Amherst, New York 14221
- Bedrooms : 4
- Bathrooms : 2
- Square Footage : 2,676 Sqft
- Visits : 4 in 8 days
Simply a well cared for , meticulously maintained home. Sunny and bright foyer welcomes you with gleamimg hardwood floors. Open floor plan. Large kitchen with gas cook top, refrigerator, double sinks, double ovens, dishwasher. Center island for food prep and additional storage.1st floor laundry. Spectacular water views from your kitchen, family room, dining room and upstairs bedroom. Family room has a gas insert fireplace , flanked by built in bookcases. Volume ceiling. Ceiling fan. Bay window. Tray ceiling. Living and Dining Room combo perfect for all your entertaining needs. Dining room with wainscoting and bay window. Grand owners suite offers tray ceiling , ceiling fan, walk in closet. Owners ensuite bath has separate shower, deep jetted tub, double sinks, ceramic tiles floors, skylight, heat light. Bedrooms on 2nd floor all of good size, and one has a volume ceiling and paladian window. Just lovely. Bonus finished space in the basement. New tankless hot water. Fully fenced backyard with spectacular water view of retention pond of which you have rights. Canoe can stay too. Look for the beautiful Ibis bird as well. Garden area (not planted this year) Inviting deck. Ring system on premises. Sellers retain the ability to set an offer date. If eligible Current Star Discount $406.

