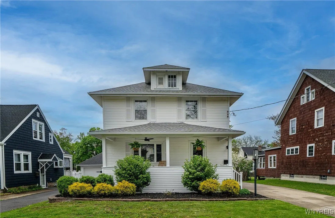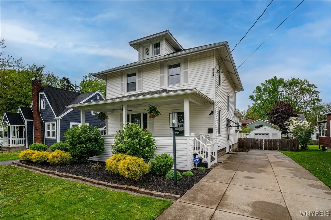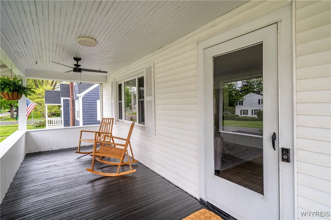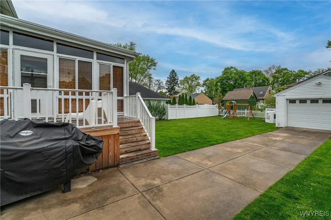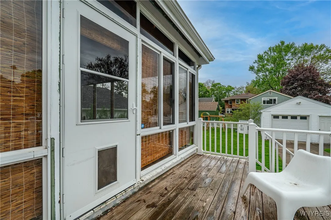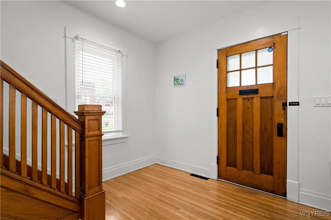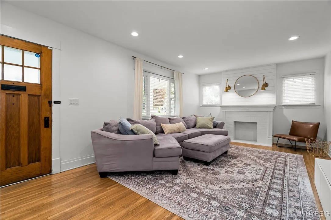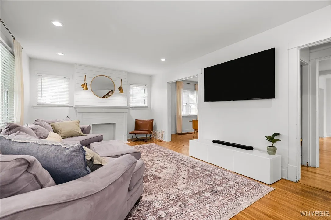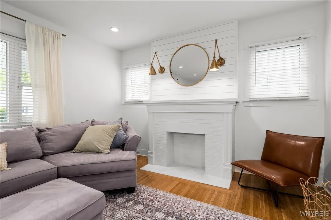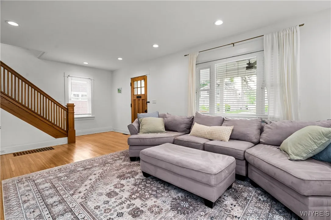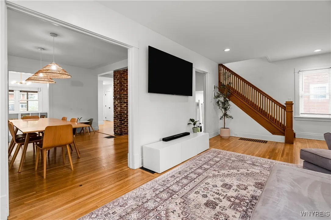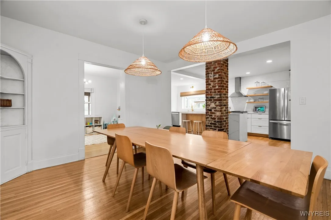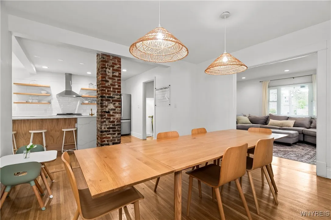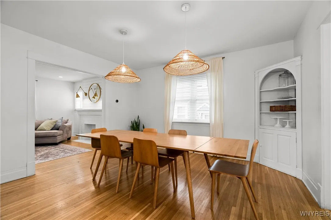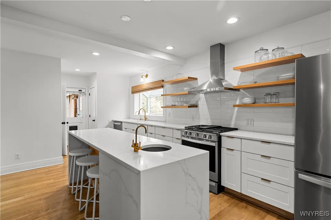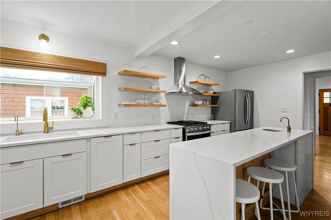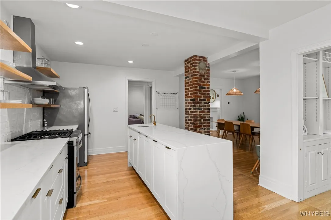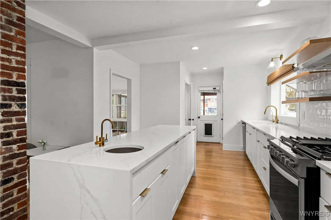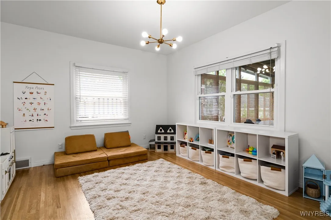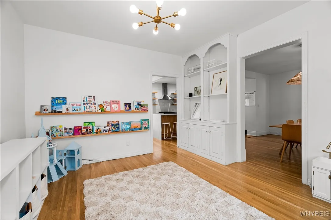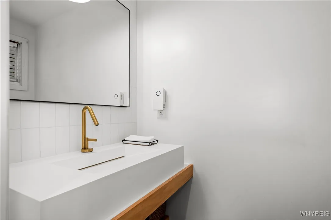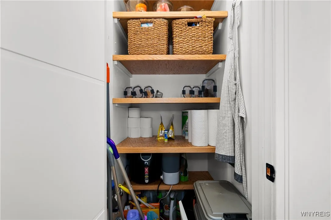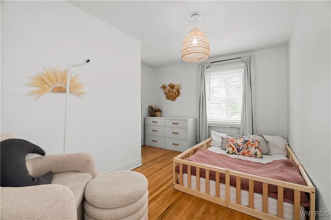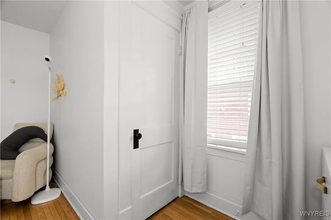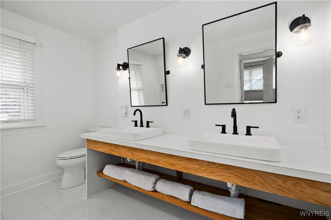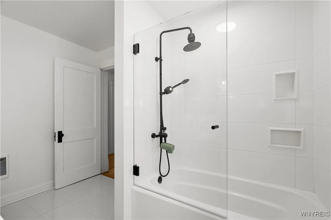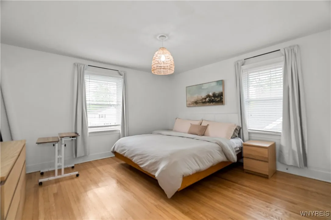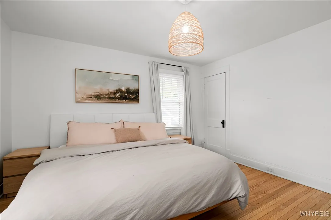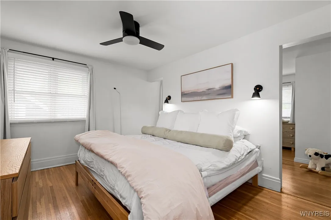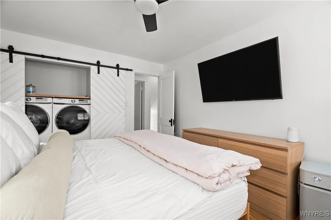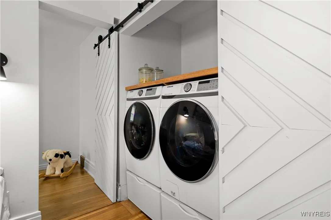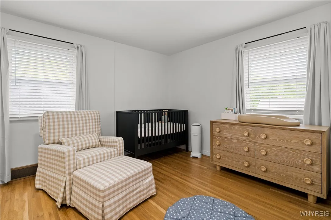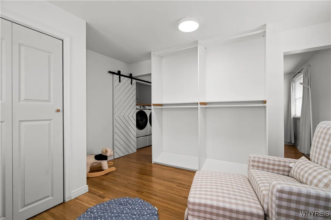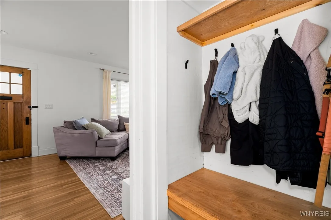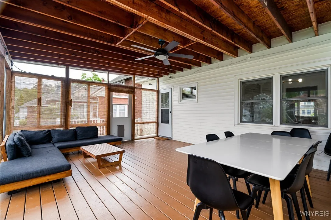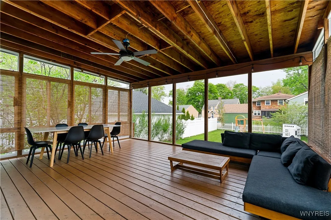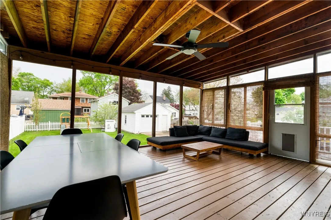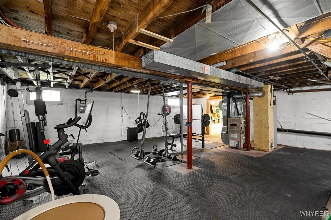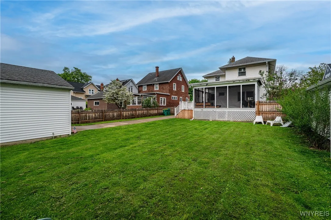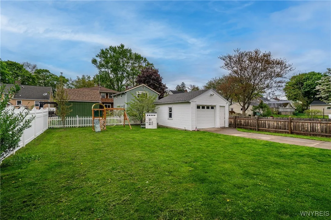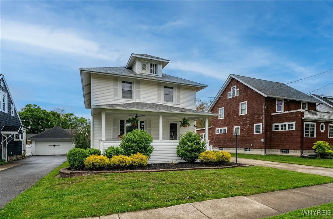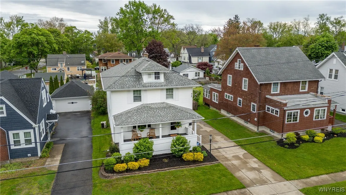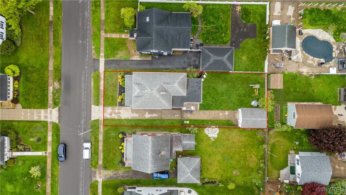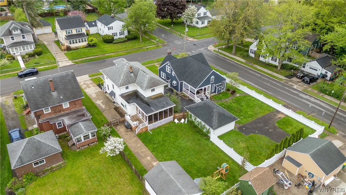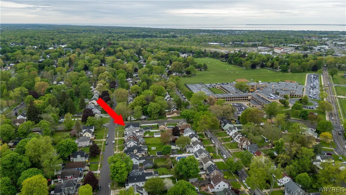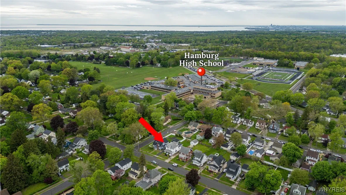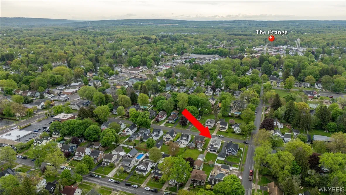Price $399,000
69 Oliver Place, Hamburg, New York 14075, Hamburg, New York 14075
- Bedrooms : 4
- Bathrooms : 1
- Square Footage : 2,045 Sqft
- Visits : 42 in 113 days
Greeted by the covered front porch, you will love this village charmer as soon as you enter. Gleaming hardwoods throughout. Kitchen features Quartz Island/breakfast bar and counter tops, the faucet and sink on the island provides instant hot water, stainless steel appliances which are included. Off the back of the kitchen you’ll find a half bath and pantry. The front of the house gives way to a very spacious living room with ample windows letting in loads of natural light. Very generous formal dining room with built in corner cabinet. Off the dining room could be first floor bedroom currently used as children’s playroom which also overlooks a screened in back porch which is perfect for family meals or reading that book on a Sunday afternoon. The tax records state 4 bedrooms however, the primary bedroom upstairs technically has a walkthrough which has been cleverly converted into a walk-in closet and nursery. The original closet now houses the laundry which adds to the conveniences of this great home. Completely renovated full bathroom is just stunning with double sinks, tile tub surround and gorgeous tile floors. More built-ins upstairs create additional storage. Basement is dry providing the perfect work out space and plenty of storage. Fully fenced beautifully manicured yard. Concrete driveway leads to 1.5 car garage. Rooms 2016, new electric panel 2018. You will be thrilled to call this one home. Exclude mounted televisions. -SELLERS CAN NOT ACCOMADATE SHOWINGS ON MONDAY MORNING 5/19/25 – Offers due May 19, 2025 @ 12pm.



