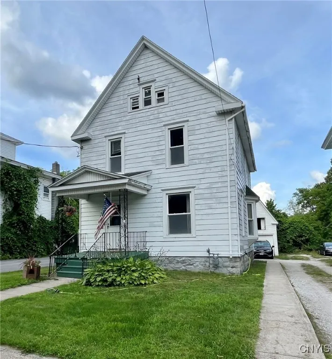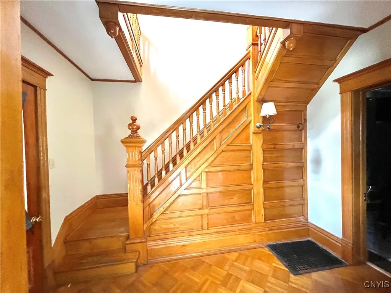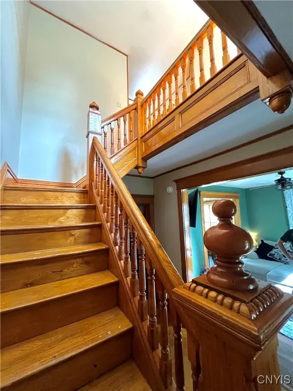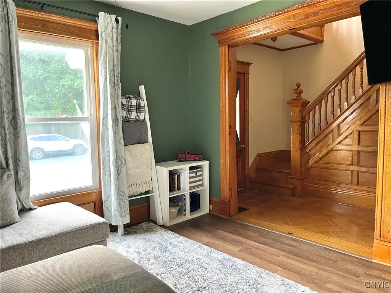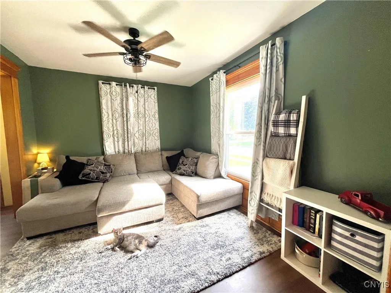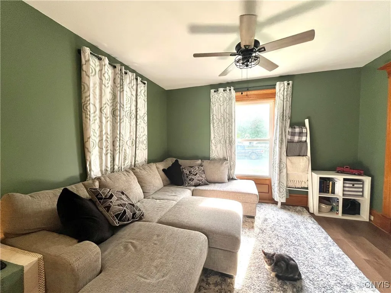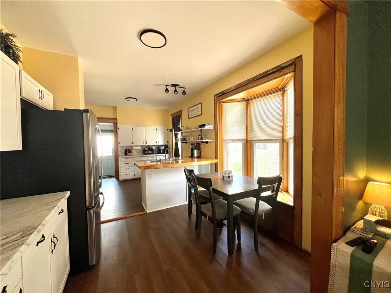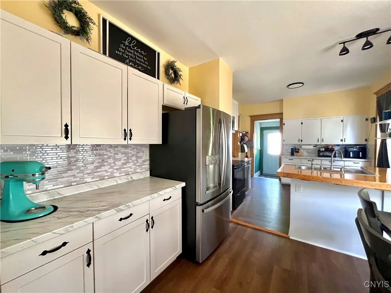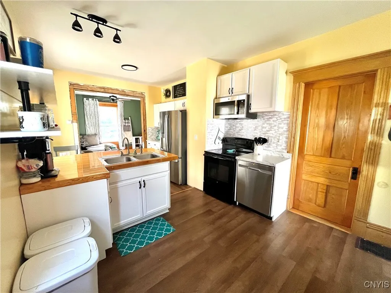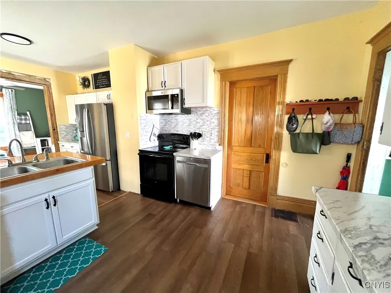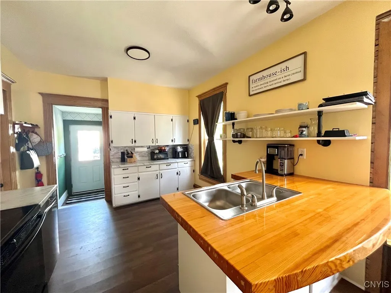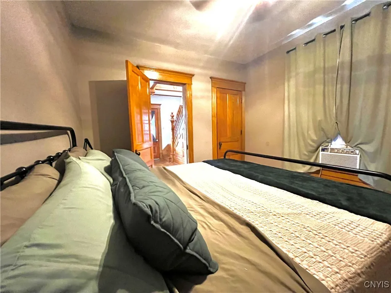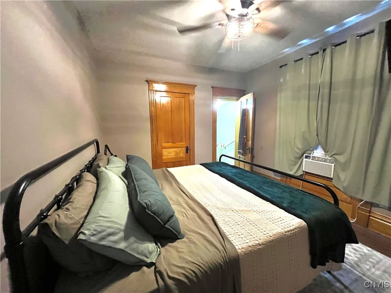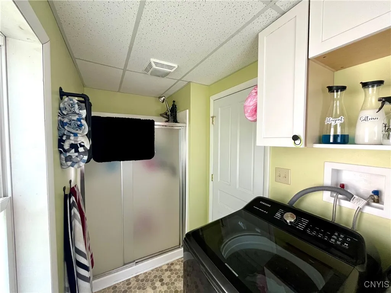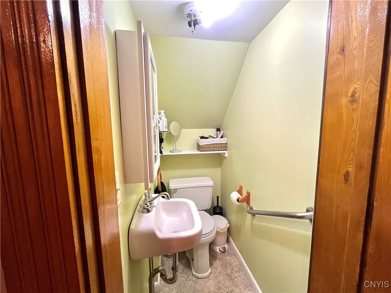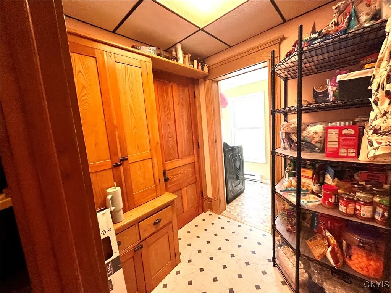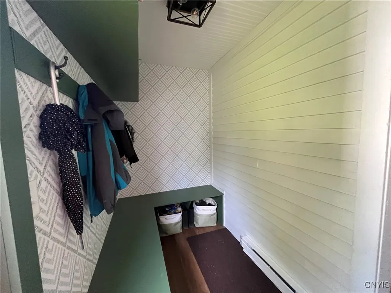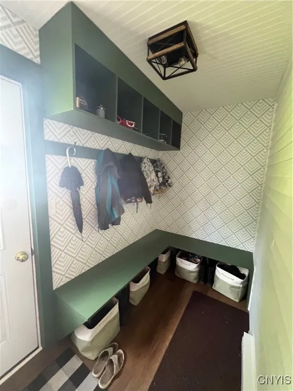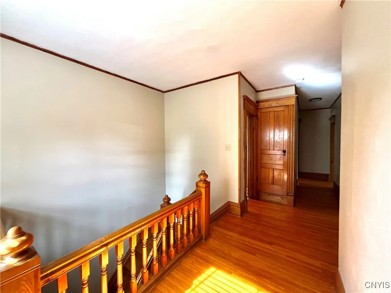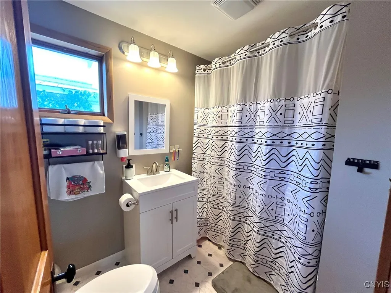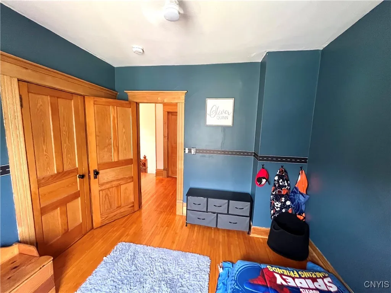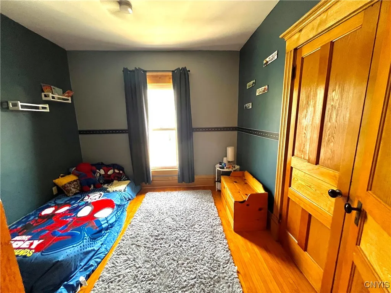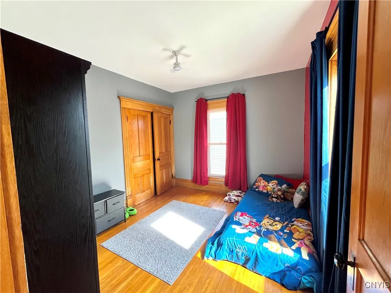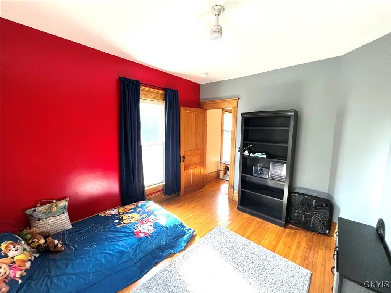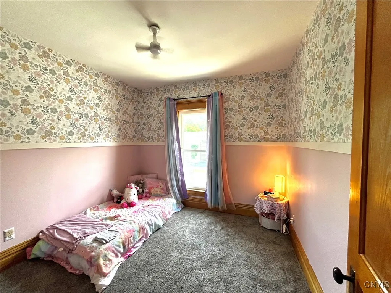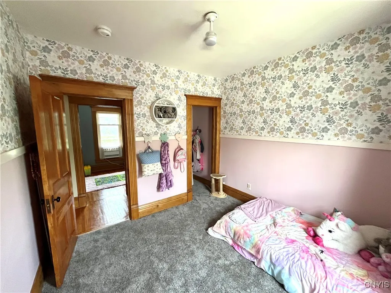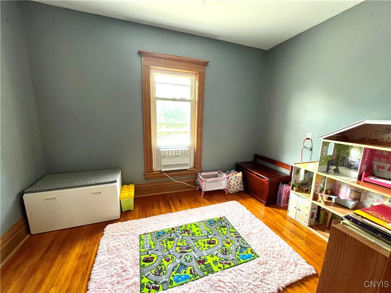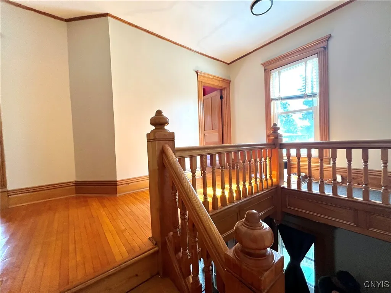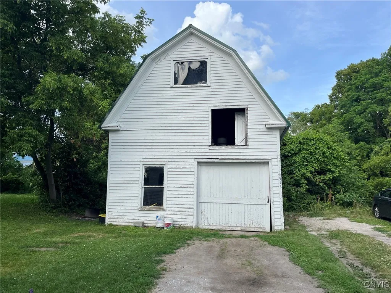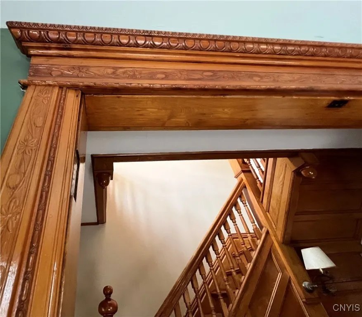Price $129,900
66 North Gordon Street, Gouverneur, New York 13642, Gouverneur, New York 13642
- Bedrooms : 5
- Bathrooms : 2
- Square Footage : 1,486 Sqft
- Visits : 6 in 44 days
This home has the best of both worlds, with traditional features which add character and many updates that make for comfortable living.
The property has all new LVT flooring throughout the main floor, with parquet and solid hardwood in the hall and upstairs.
A beautiful entryway opens onto the living room and leads to an open plan dining room and kitchen, with a walk in pantry. An added mud room to the rear rounds out the main floor.
Upstairs provides ample space, with 4 bedrooms and an updated full bath and a walk up attic. You will find another room on the main floor, currently used as a bedroom with a half bath attached, you can close the door to the kitchen to have full private access to the separate shower
/laundry room.
Outside is an old carriage house that could be used as a garage with a little work.

