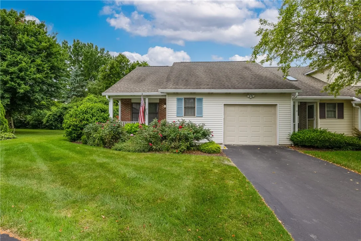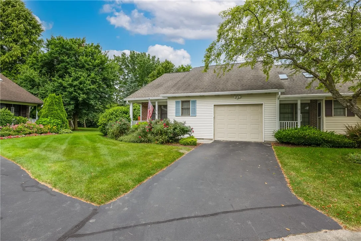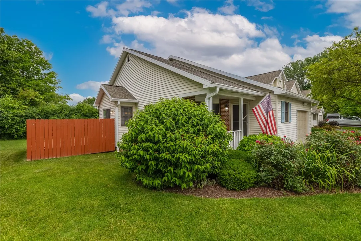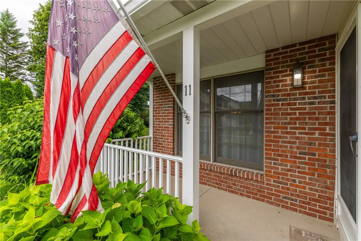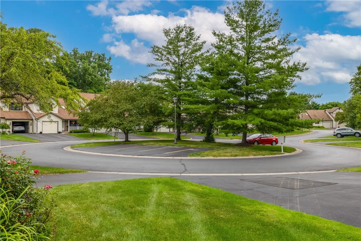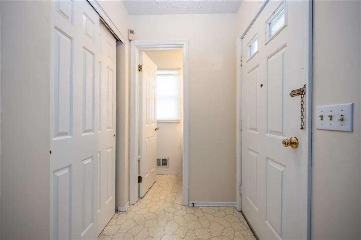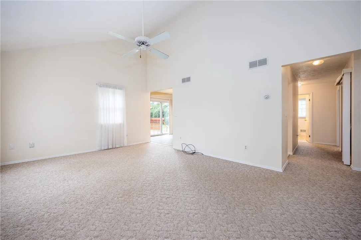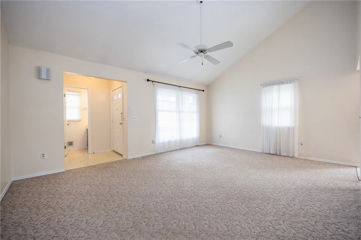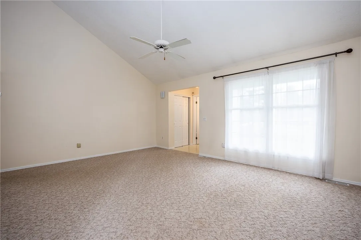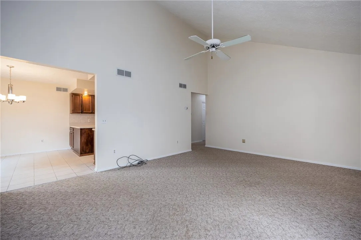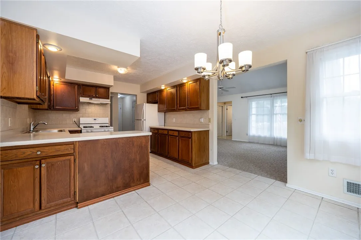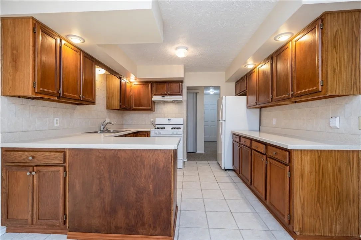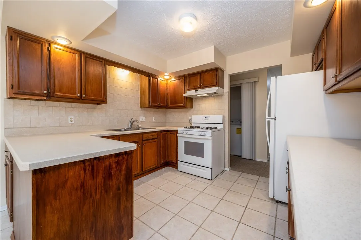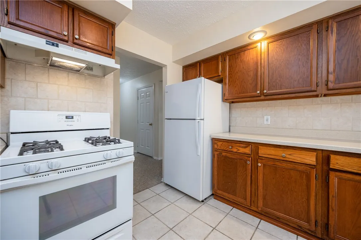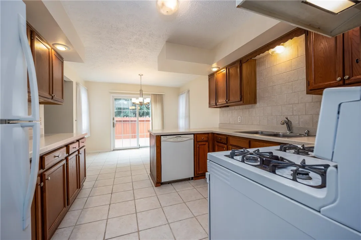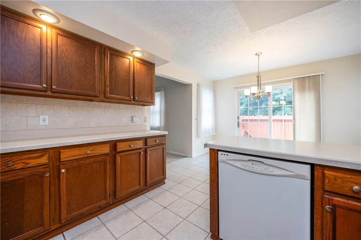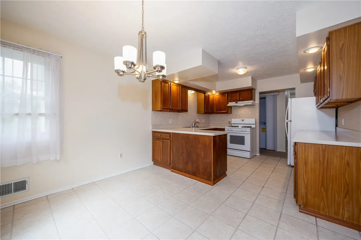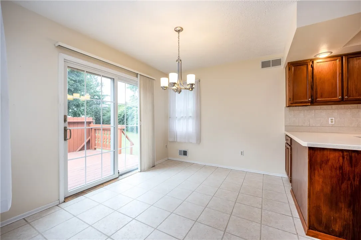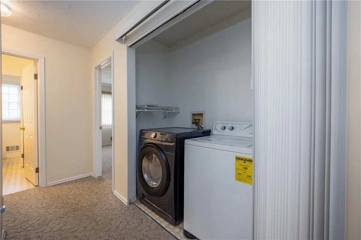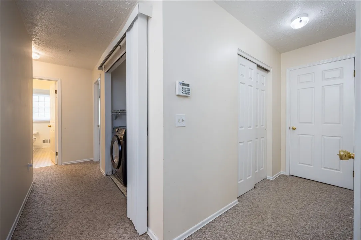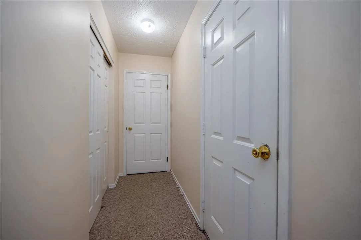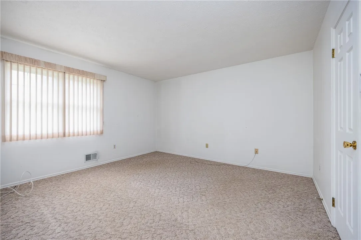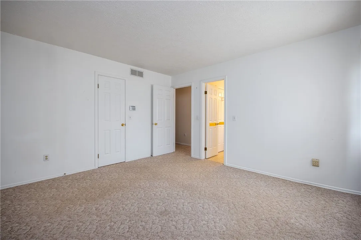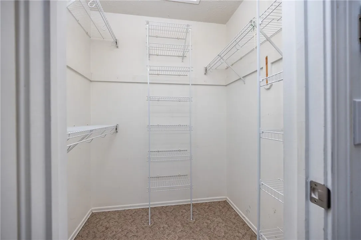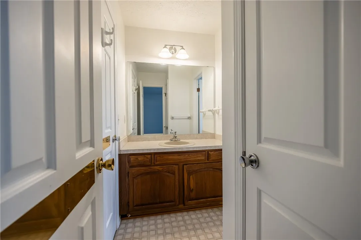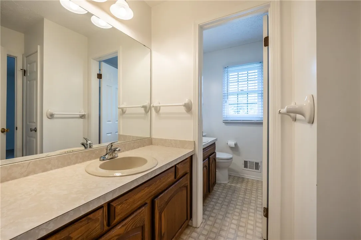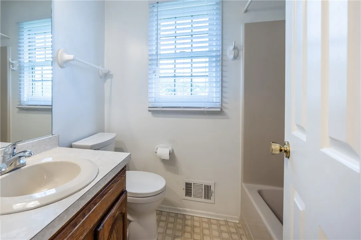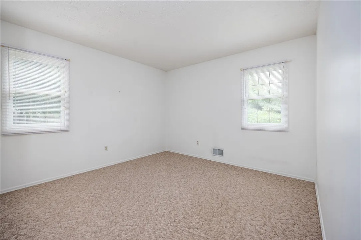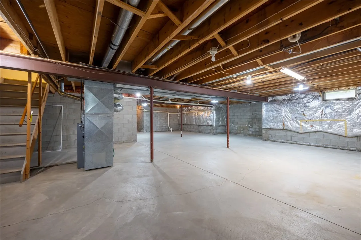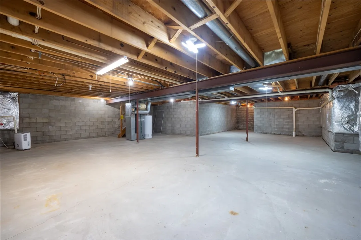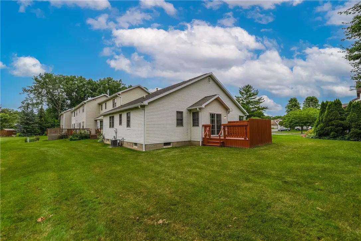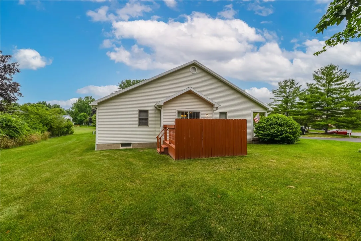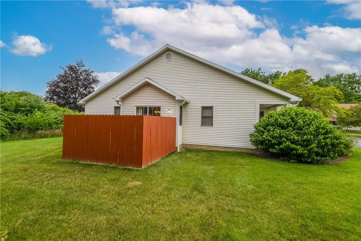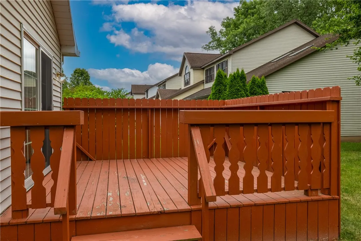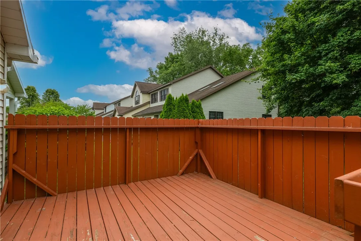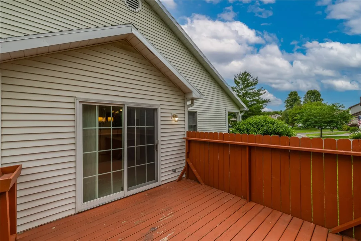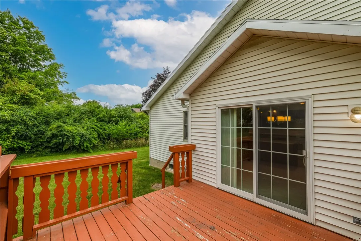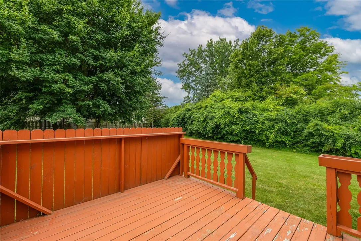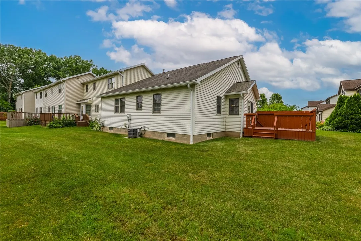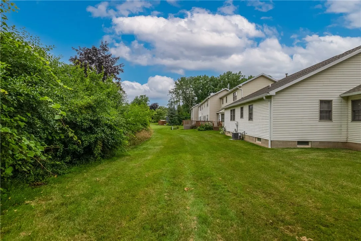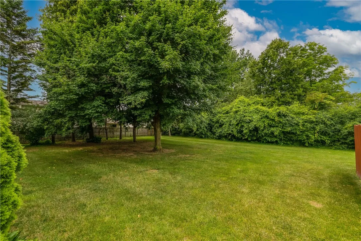Price $199,995
11 Harvest Hl, Chili, New York 14624, Chili, New York 14624
- Bedrooms : 2
- Bathrooms : 1
- Square Footage : 1,210 Sqft
- Visits : 1 in 5 days
$199,995
Features
Swimming Pool :
Association
Heating System :
Gas, Forced Air
Cooling System :
Central Air
Basement :
Full
Pet Allowed :
Yes, Dogs Ok, Cats Ok, Number Limit
Patio :
Open, Porch, Deck
Appliances :
Dishwasher, Refrigerator, Washer, Free-standing Range, Gas Water Heater, Oven
Association Amenities :
Pool, Clubhouse, Tennis Court(s), Community Kitchen
Parking Features :
Assigned, One Space, Attached, Garage, Other, See Remarks, Open
Pool Expense : $0
Roof :
Asphalt
Sewer :
Connected
Address Map
State :
NY
County :
Monroe
City :
Chili
Zipcode :
14624
Street : 11 Harvest Hl, Chili, New York 14624
Floor Number : 0
Longitude : W78° 14' 52.3''
Latitude : N43° 6' 32.9''
MLS Addon
Office Name : Keller Williams Realty Greater Rochester
Association Fee : $324
Association Fee Frequency : Monthly
Bathrooms Total : 2
Building Area : 1,210 Sqft
CableTv Expense : $0
Construction Materials :
Aluminum Siding
DOM : 5
Electric :
Circuit Breakers
Electric Expense : $0
Elementary School : Chestnut Ridge Elementary
Exterior Features :
Deck
Flooring :
Carpet, Varies, Vinyl
Garage Spaces : 1
HighSchool : Churchville-chili Senior High
Interior Features :
Bedroom On Main Level, Eat-in Kitchen, Entrance Foyer, Ceiling Fan(s), Separate/formal Living Room, Cathedral Ceiling(s), Programmable Thermostat, Country Kitchen
Internet Address Display : 1
Internet Listing Display : 1
SyndicateTo : Realtor.com
Listing Terms : Cash, Conventional
Lot Features :
Cul-de-sac, Irregular Lot
LotSize Dimensions : 32X70
Maintenance Expense : $0
MiddleOrJunior School : Churchville-chili Middle
Parcel Number : 262200-146-090-0005-051-000
Special Listing Conditions :
Standard
Stories Total : 1
Subdivision Name : Pumpkin Hill Twnhms
Utilities :
Sewer Connected, Water Connected
AttributionContact : 585-341-8717
Property Description
Tucked at the quiet end of the cul-de-sac, this one-level end-unit townhome delivers easy living with cathedral ceilings, a welcoming front porch, and a light-filled kitchen/dining area that opens through sliding doors to a private back deck—ideal for relaxing or casual cookouts. Two comfortable bedrooms share a 1.5-bath layout, and a full basement offers plenty of storage or future finishing options. Set deep in the community for extra privacy yet minutes to shopping and major routes. Delayed negotiations until, 7/15/25 at 5 PM. Schedule your tour today!
Basic Details
Property Type : Residential
Listing Type : For Sale
Listing ID : R1621426
Price : $199,995
Bedrooms : 2
Rooms : 5
Bathrooms : 1
Half Bathrooms : 1
Square Footage : 1,210 Sqft
Year Built : 1987
Lot Area : 2,178 Sqft
Status : Active
Property Sub Type : Townhouse


