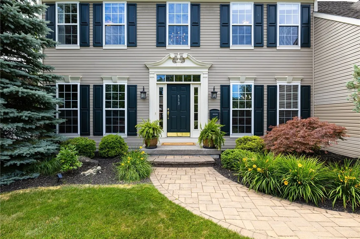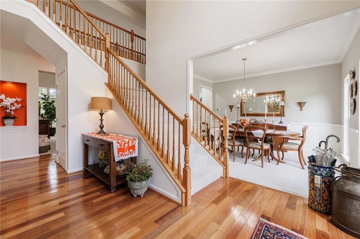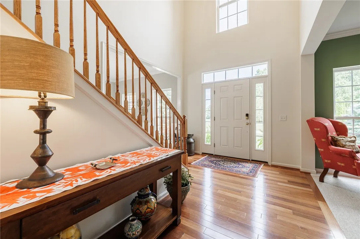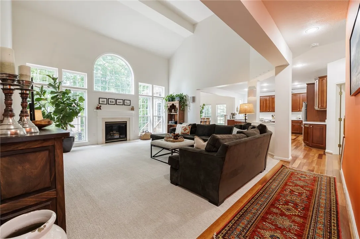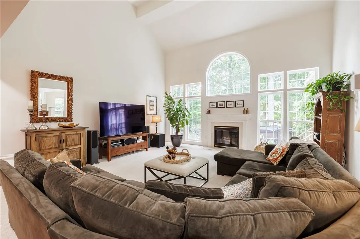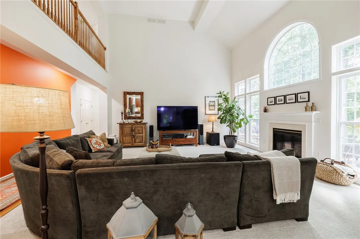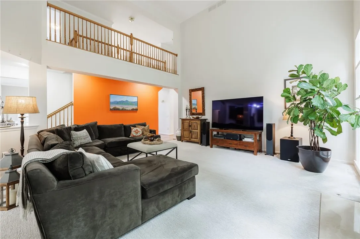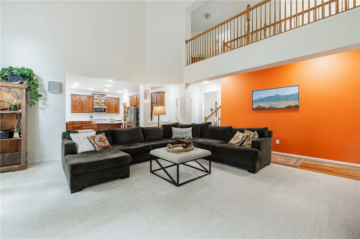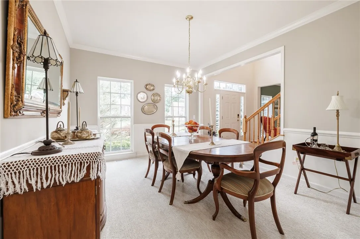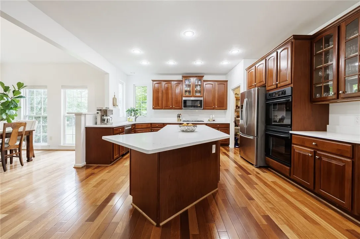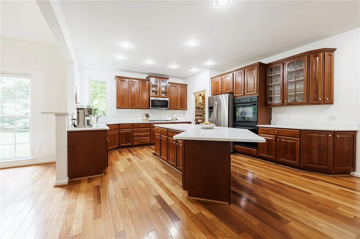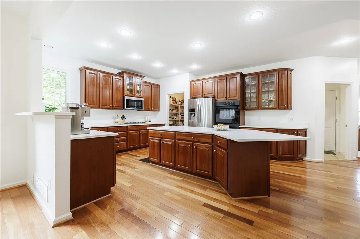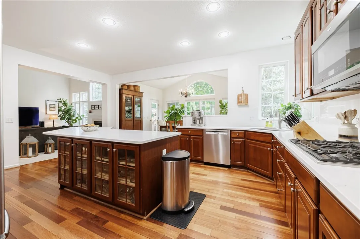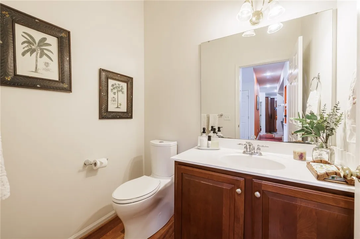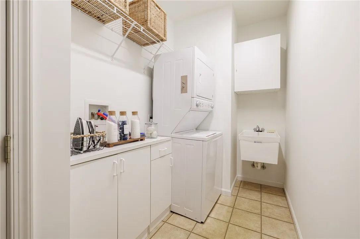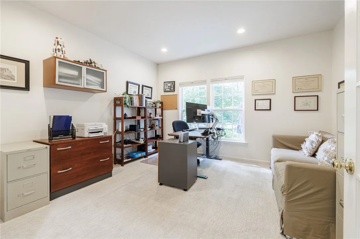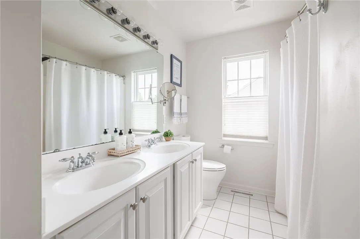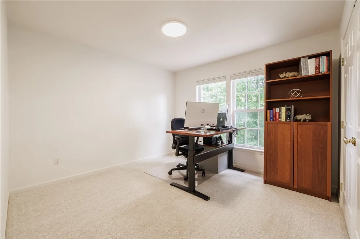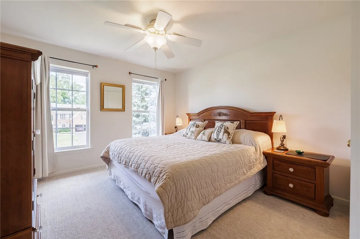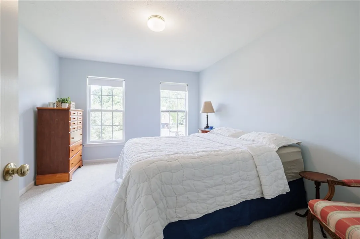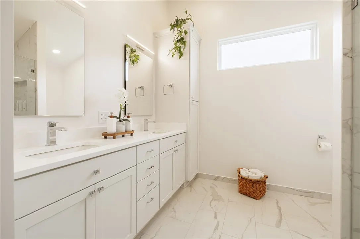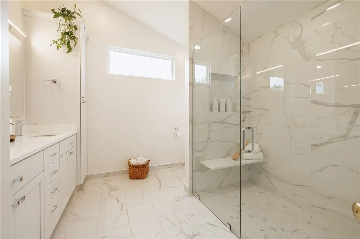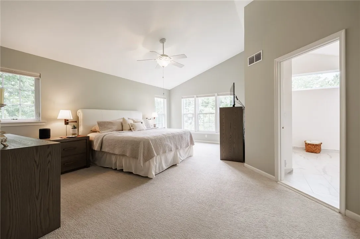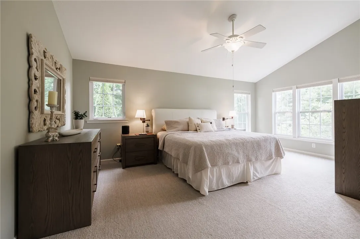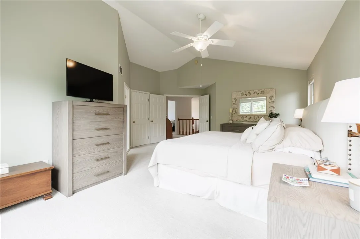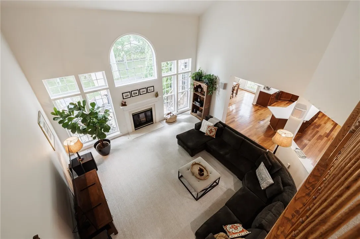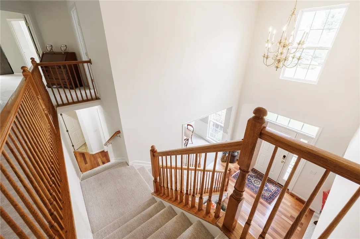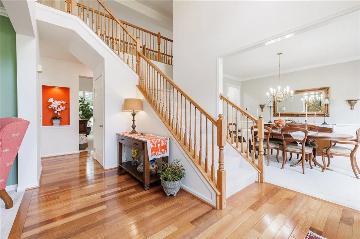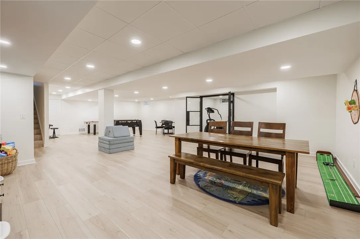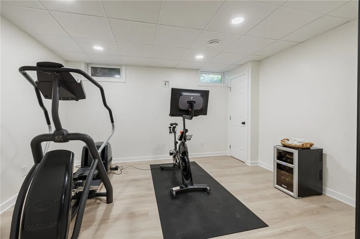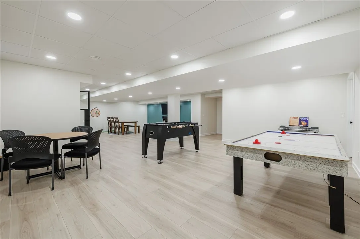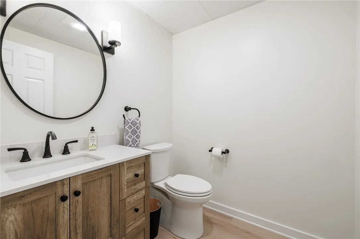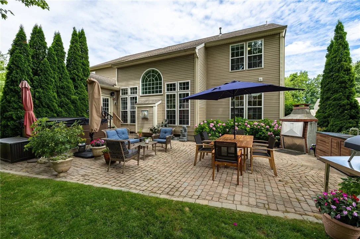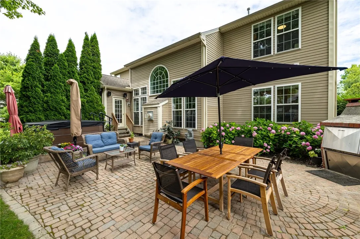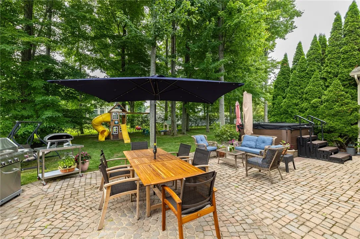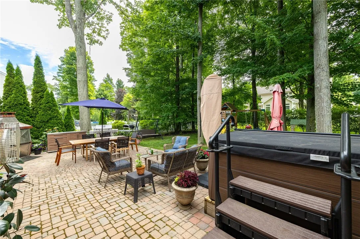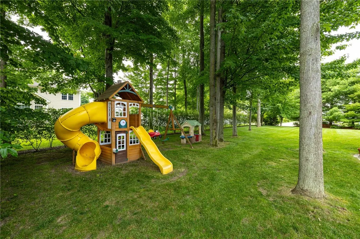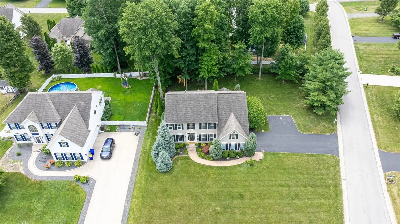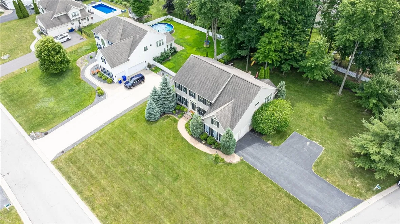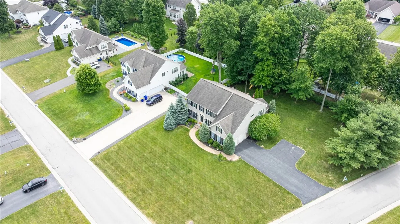Price $589,000
513 Deer Haven Drive, Webster, New York 14580, Webster, New York 14580
- Bedrooms : 4
- Bathrooms : 2
- Square Footage : 3,224 Sqft
- Visits : 1 in 5 days
Welcome to this stunning home nestled in one of Webster’s most desirable and low-traffic neighborhoods with over $170,000 worth of upgrades since 2023! With over 3,200 SqFt plus 1,000 SqFt in the beautifully finished lower level, this 4-bedroom (with office), 2 full and 2 half bath home is the total package. Set on a spacious corner lot with fantastic curb appeal and a welcoming front entryway, this home impresses from the start. Step inside to a grand two-story foyer with a double staircase and catwalk overlooking the 2-story great room. Beautiful hardwood floors flow throughout the main level, which features multiple living spaces including a formal dining room, formal living room, 2-story great room with gas fireplace, vaulted breakfast room, and an open-concept eat-in kitchen. Renovated in ’23, the kitchen offers an oversized island with seating, quartz counters with integrated backsplash, Thermador stove, walk-in pantry, and new sink/some new appliances. A home office, laundry/mudroom and half bath wrap up the main floor. All-new carpet in ’21. Double doors lead you into the primary suite featuring vaulted ceilings, walk-in closet, and a spa-like ensuite remodeled in ’23 with a large glass/tile shower, tile floors, new transom window, and custom double vanity with quartz counters. The finished lower level offers a half bath, exercise room with custom steel french doors and multi-purpose area. Other updates include: EV charger ’22, new toilets ’23, tear-off roof on south side ’20, leafguard ’19, hot water tank ’17, microwave with air fryer, air duct cleaning ’21, and custom blinds. All this just minutes to Route 104, Lake Ontario, and everything Webster has to offer! Negotiations begin Wednesday, 7/16 at 12:00pm.



