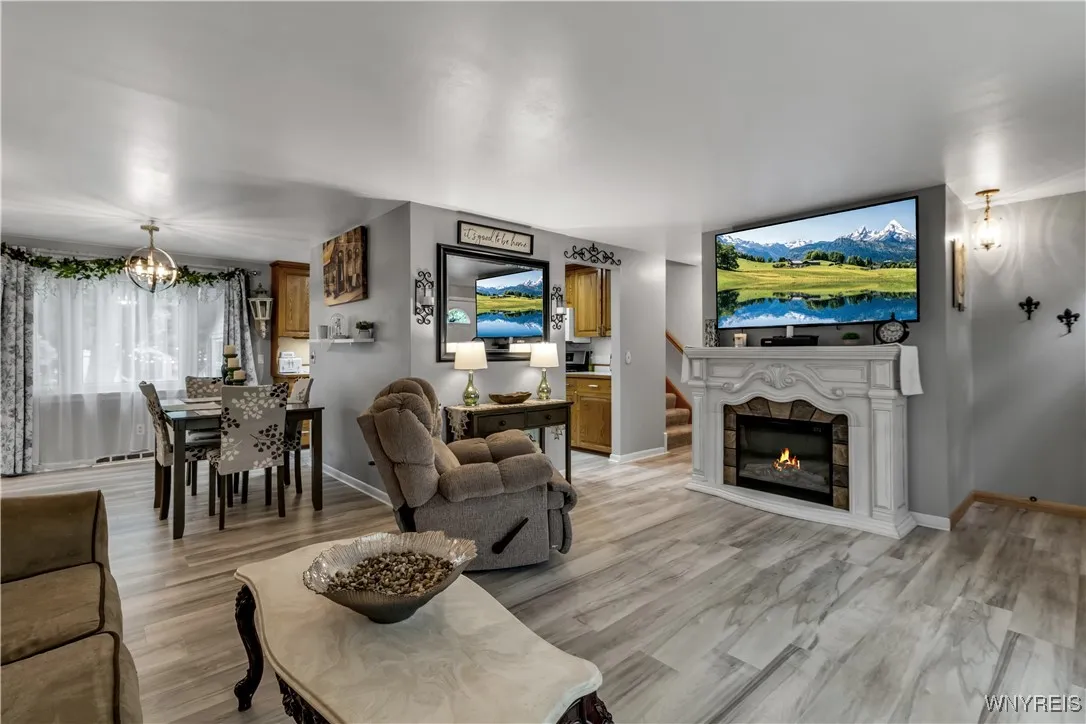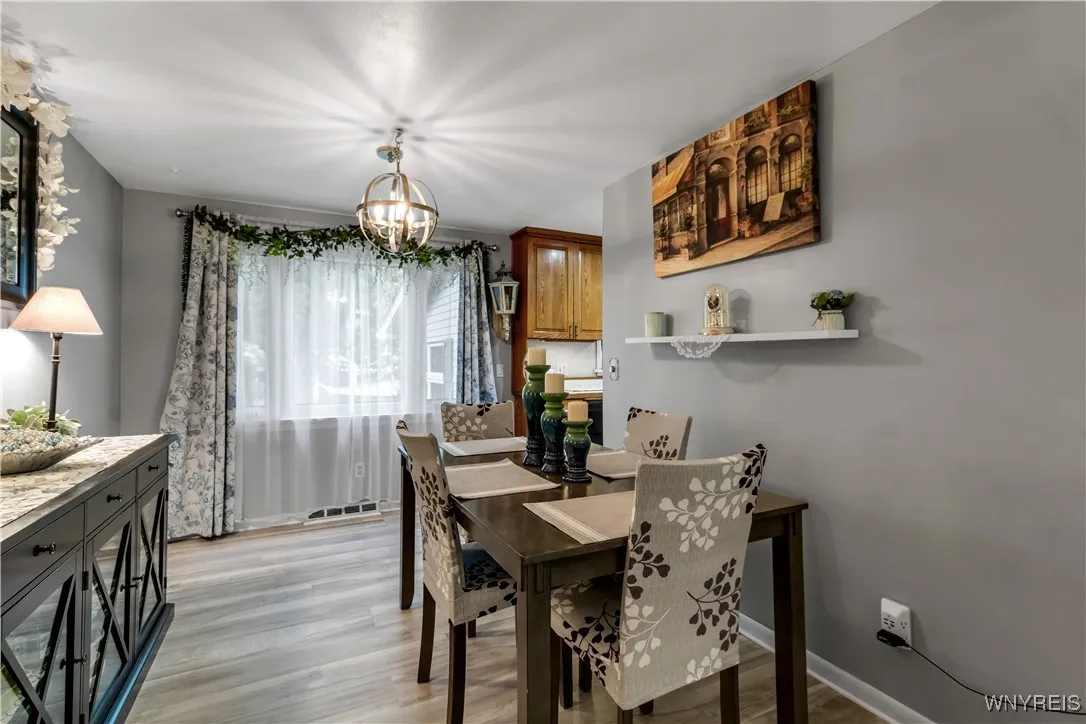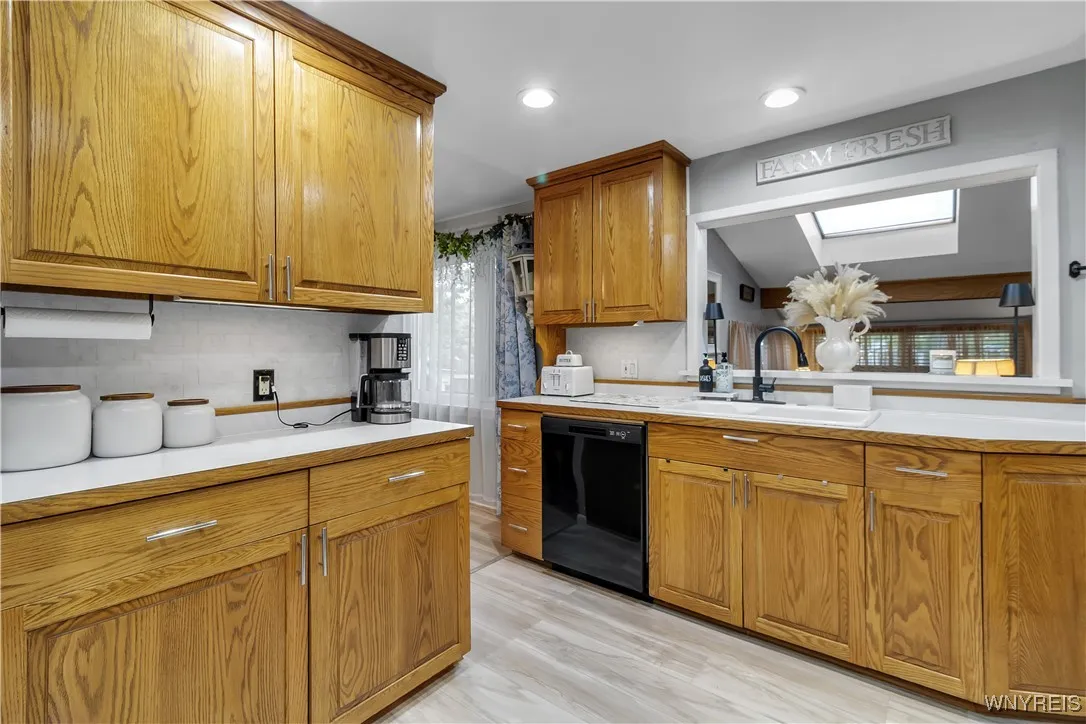Price $300,000
204 French Lea Road, West Seneca, New York 14224, West Seneca, New York 14224
- Bedrooms : 4
- Bathrooms : 2
- Square Footage : 1,992 Sqft
- Visits : 3 in 5 days
Charming, updated, and ready for new memories — welcome to 204 French Lea Road in West Seneca. This 4-bedroom, 2-bath Cape Cod home offers 1,992 square feet of beautifully maintained living space. Inside, you’ll find an ideal blend of character and convenience. The heart of the home is a well-appointed kitchen with oak cabinetry, solid-surface counters, new appliances, updated backsplash, and plenty of natural light. Two inviting living rooms — one featuring vaulted ceilings, wood beams, and a gas fireplace — offer the flexibility to entertain, unwind, or work from home. From 2021 to 2025, the home has been thoughtfully improved: fresh paint in nearly every room, new luxury vinyl flooring on the main level, carpet in key spaces, updated bathrooms, and significant mechanical upgrades like new plumbing to the street and a new sump pump. This home offers a rare combination of move-in ready comfort and everyday charm in a quiet yet convenient location.











































