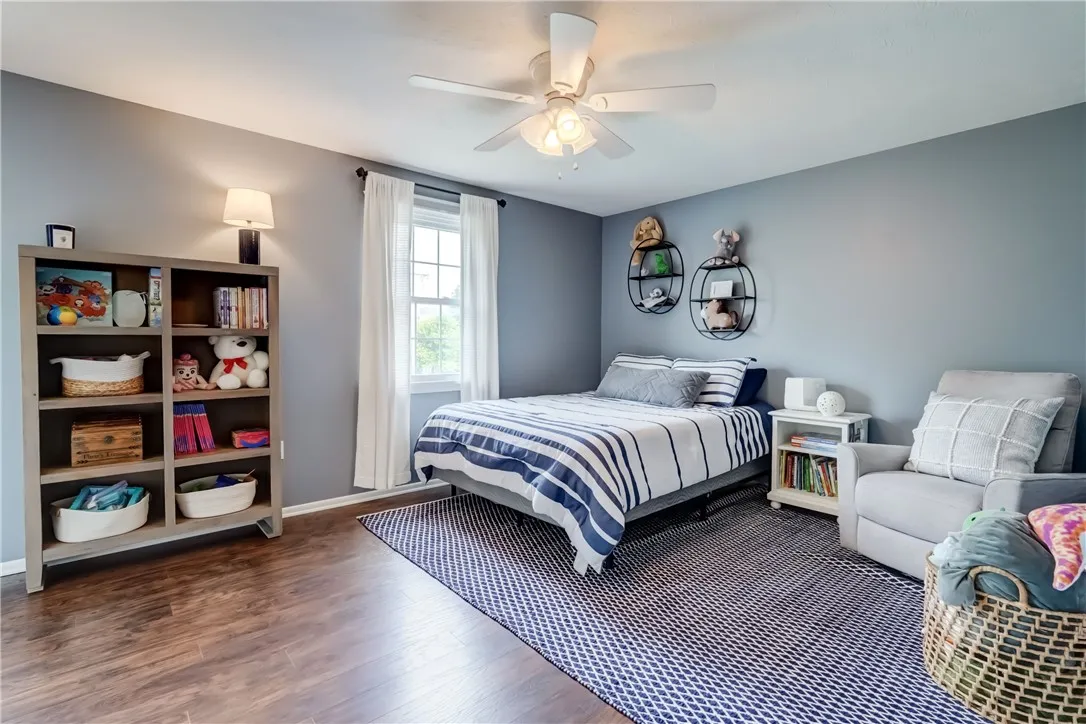Price $349,900
1125 Shoecraft Road, Webster, New York 14580, Webster, New York 14580
- Bedrooms : 3
- Bathrooms : 2
- Square Footage : 1,632 Sqft
- Visits : 1 in 5 days
Better than NEW!
Wait until you see the remodeled kitchen with granite countertops, glass tile backsplash, new stainless steel appliances 2025 , generous eating area slider to deck and gazebo in the level fenced in backyard.
The 1st floor laundry is right off the garage & 1/2 bath. Great room is perfect for entertaining a large crowd and formal dining or den is right off the kitchen. Upstairs you’ll find a large owners suite with a big walk-in closet and new full bath. 2 more generous size bedrooms and a new hallway full bath. The finished lower level is a great spot to hang out and has a partial kitchen for your convenience. This home has so much to offer and comes with a 1 year home warranty! Showings start Friday 7/11/2025 at 10am and OPEN SAT & SUN 1:30 – 3 DELAY NEGOTIATIONS TUESDAY 7/15/2025 @ 10a
















































