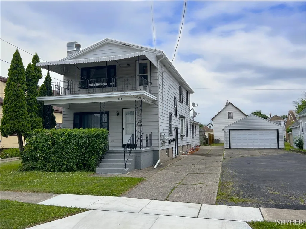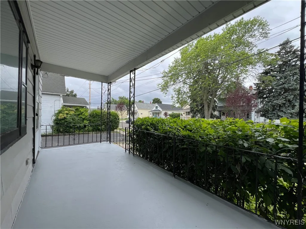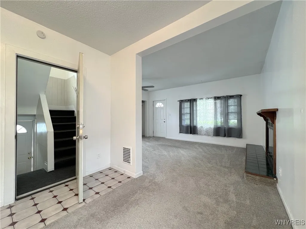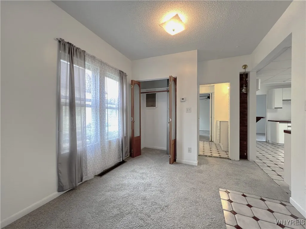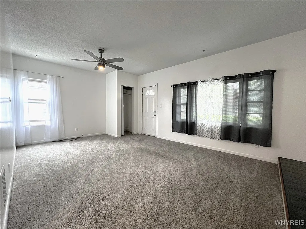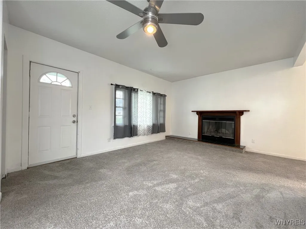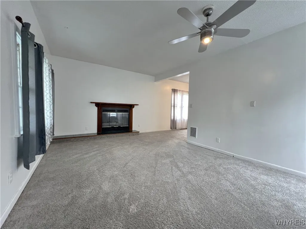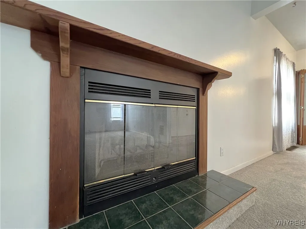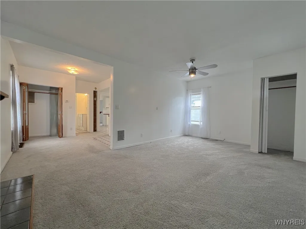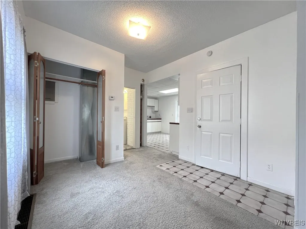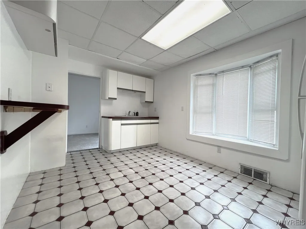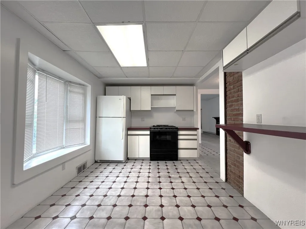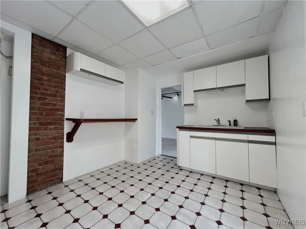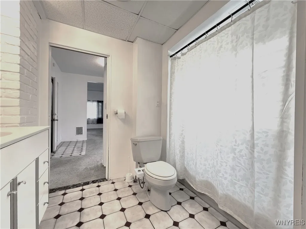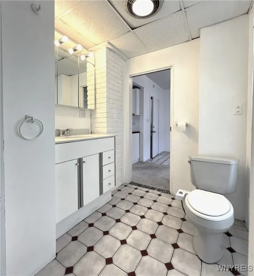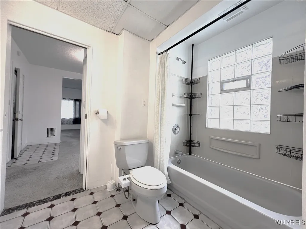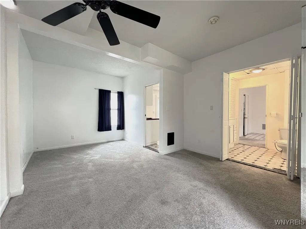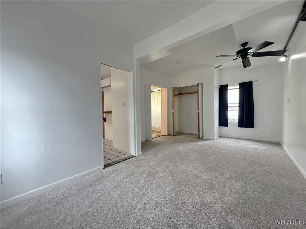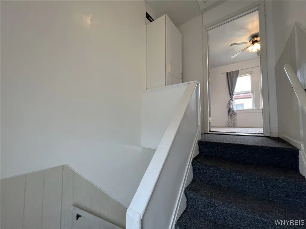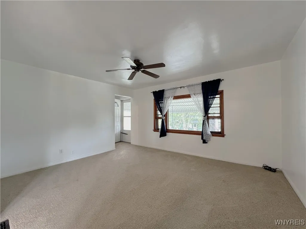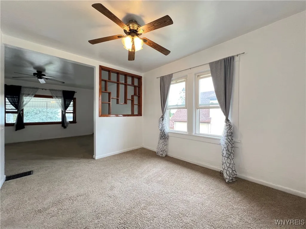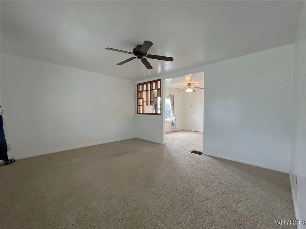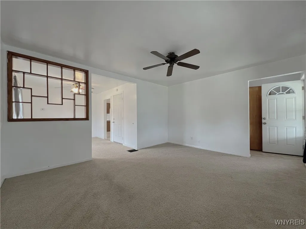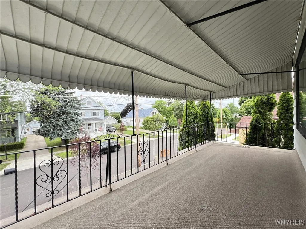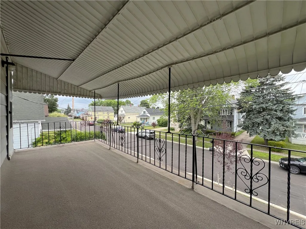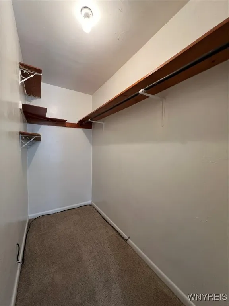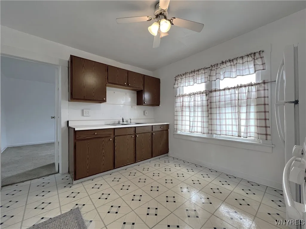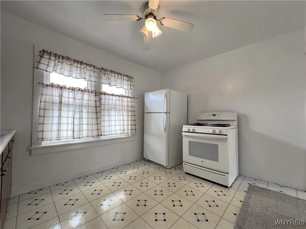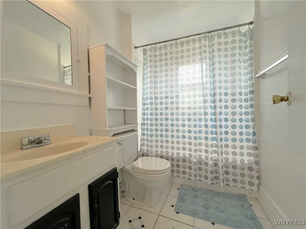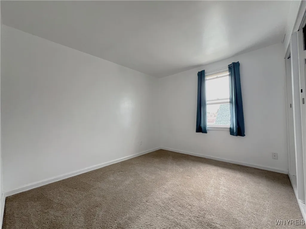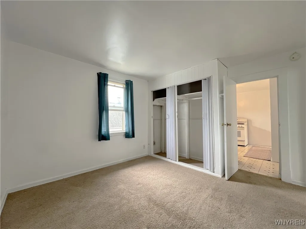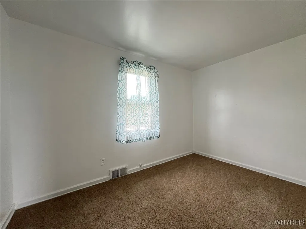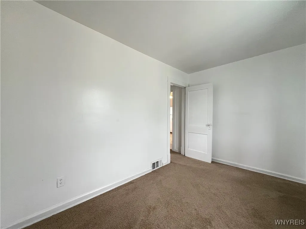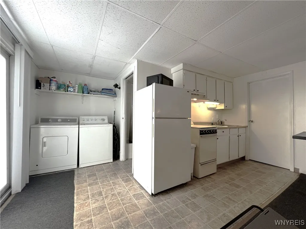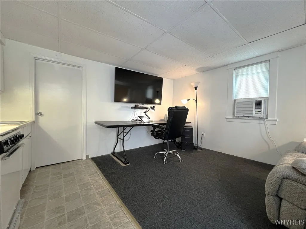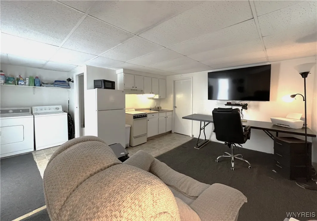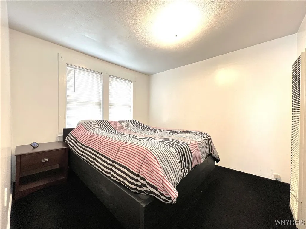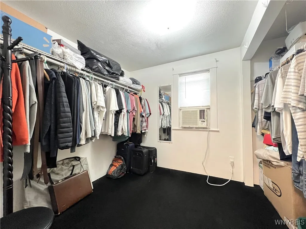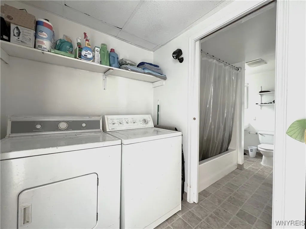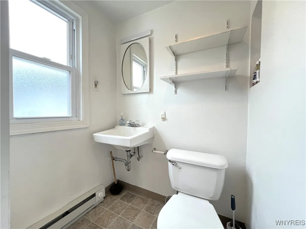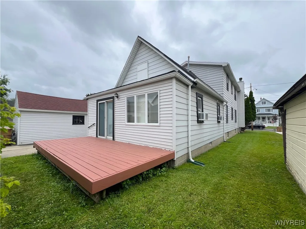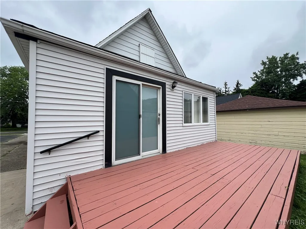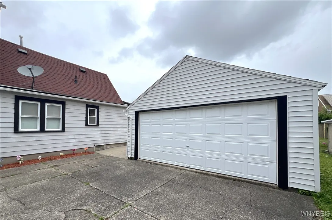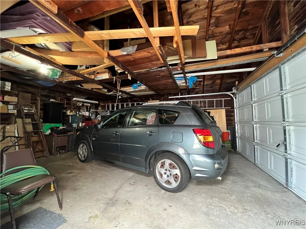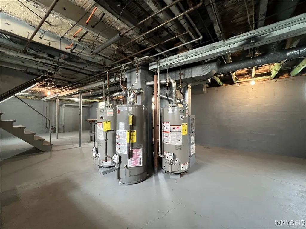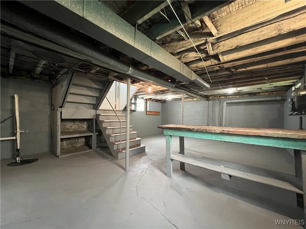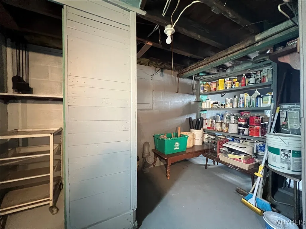Price $284,900
125 Shanley Street, Cheektowaga, New York 14206, Cheektowaga, New York 14206
- Bedrooms : 5
- Bathrooms : 3
- Square Footage : 2,200 Sqft
- Visits : 26 in 36 days
Fantastic Investment or Owner-Occupy Opportunity. This well-maintained 3-unit property offers incredible flexibility —a rare find in today’s market! Each unit is currently configured as a 1-bedroom, 1-bath, but all offer easy potential conversion to 2-bedroom layouts for increased rental value. The ground floor front unit features a welcoming wood-burning fireplace, a bright kitchen with exposed brick, and charming pocket doors—packed with warmth and character. The upper unit is open and full of natural light, with access to a covered balcony perfect for relaxing mornings or quiet evenings. The rear apartment includes an in-unit washer and dryer, and select furnishings and TV are negotiable. All units offer a mix of tile and neutral wall-to-wall carpet, with stoves and refrigerators included. Outdoor living is enhanced by a spacious covered patio, large back deck, and generous 2-car garage plus an ample off-street parking area. Located on a quiet dead-end street in a high-demand rental area, you’re just 5 minutes from both downtown and the Galleria Mall, and only 10 minutes from Highmark Stadium. Easy access to the highway makes this a convenient location for tenants or owners alike. Whether you’re looking to build your portfolio or live in one unit while renting the others, this is an opportunity you don’t want to miss!

