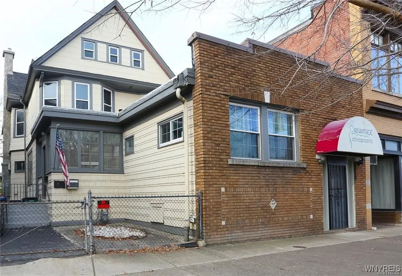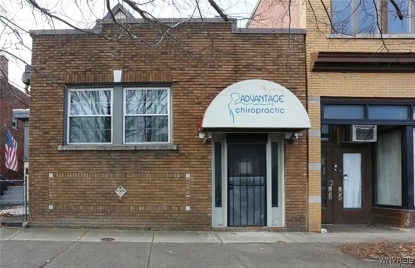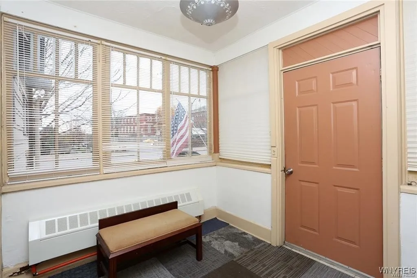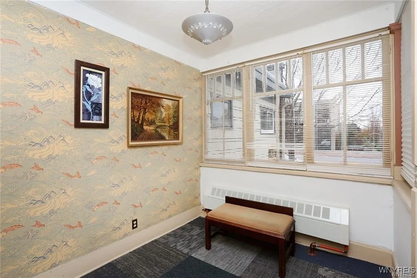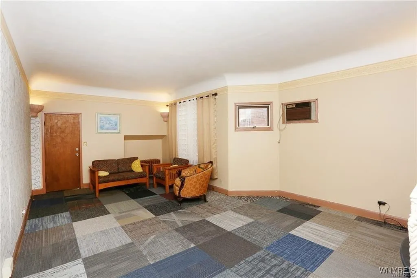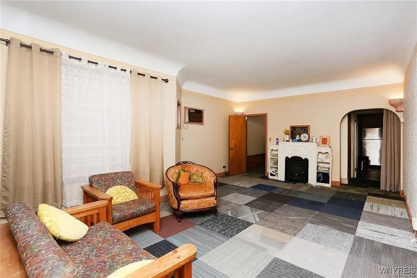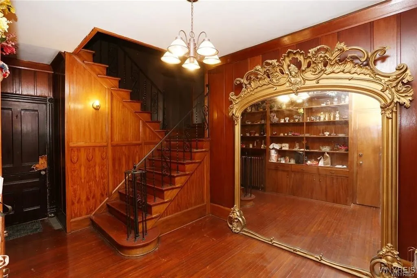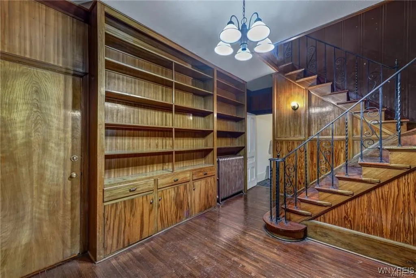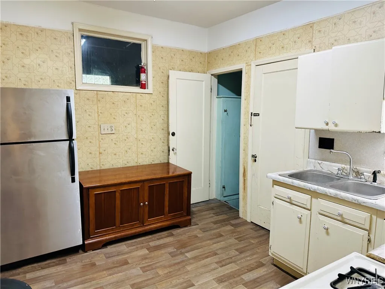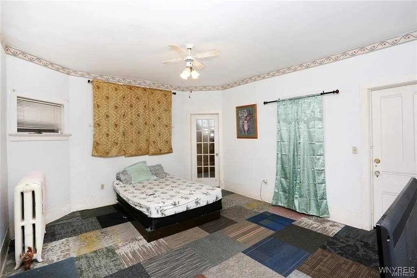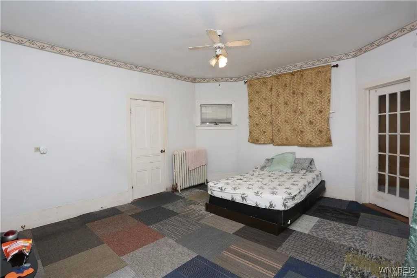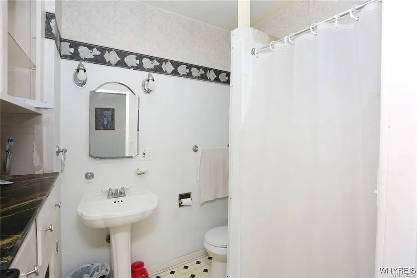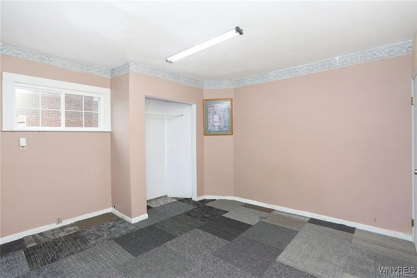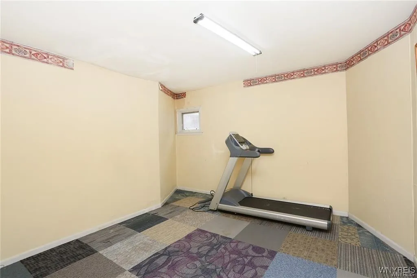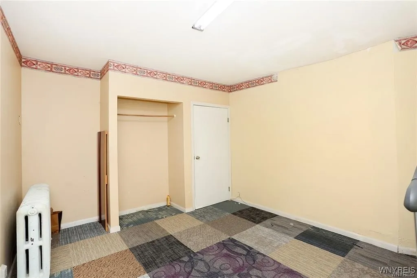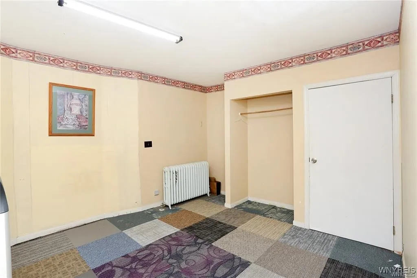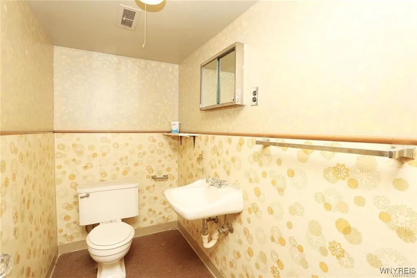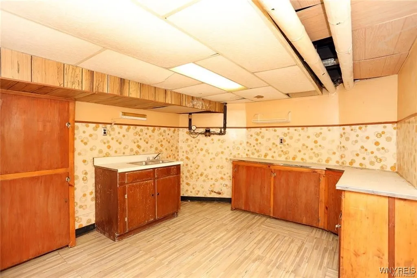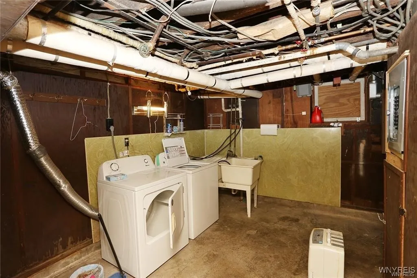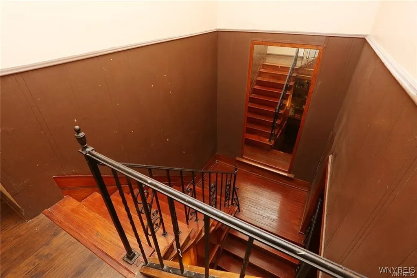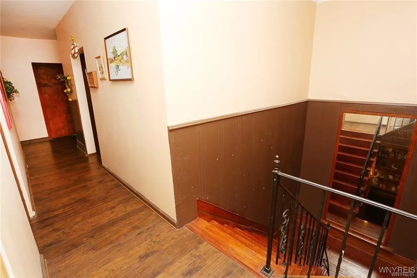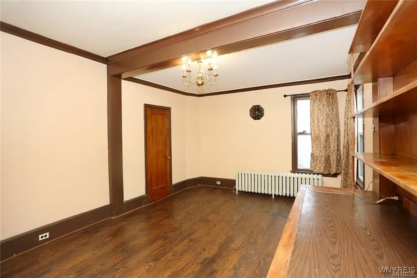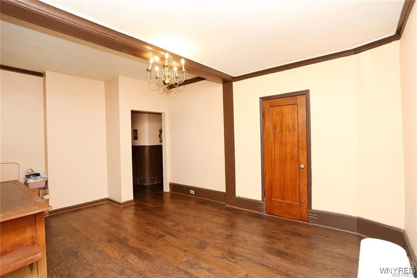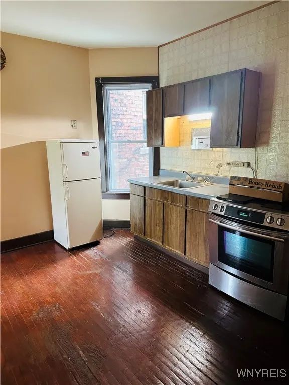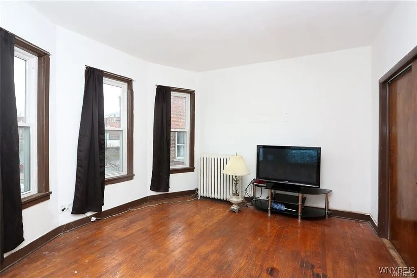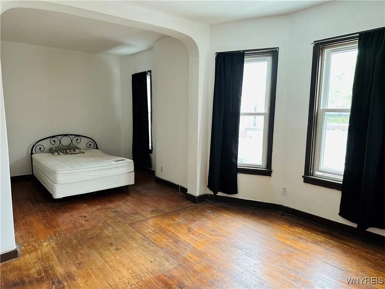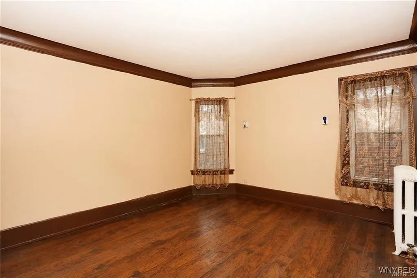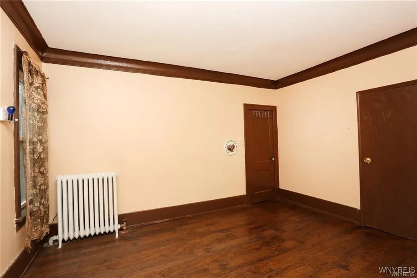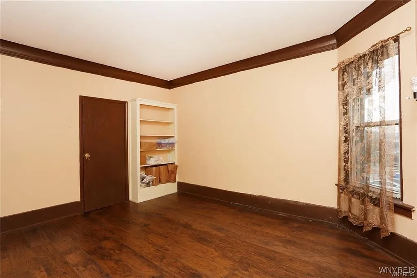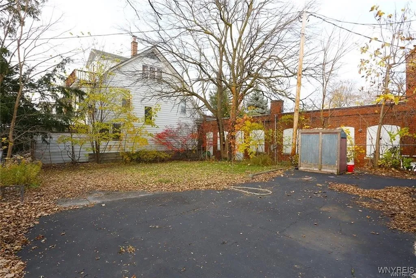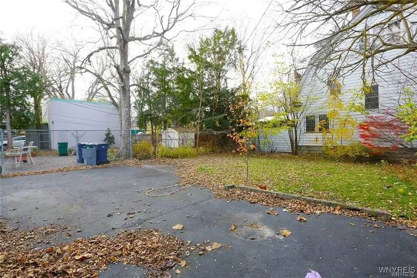Price $265,999
2300 Main Street, Buffalo, New York 14214, Buffalo, New York 14214
- Bedrooms : 4
- Bathrooms : 2
- Square Footage : 4,337 Sqft
- Visits : 6 in 5 days
Welcome to 2300 Main Street! This 4,337 square foot Residential with Commercial Use Property in the heart of the Parkside District of Buffalo, has a lot to offer! Each floor has a kitchen, a full bathroom and 2 large bedrooms making this a great potential Double with Commercial storefront investment property. Currently used as a Single Family Residence with no current commercial tenant; Storefront space leads to the full large basement with plenty of storage and three separate entrances for Commercial Space (Front), Lower Apartment (Side), and Upper Apartment (Rear). There are two separate stairways for ease of egress and a concrete block addition at the back that is fully plumbed and was originally built for use as a salon. Notable features include extra high ceilings, spacious room sizes, mostly all windows updated, original hardwood floors, a newer High Efficiency boiler, plenty of off-street parking and a fully fenced back yard. Property is being sold As Is. Close to UB South, expressways, Sisters Hospital and vibrant Hertel Ave shops and restaurants. Property is also listed as a single family ML#B1621131 and Commercial. Open House on Saturday 7/12th from 11-1!Offers to be reviewed on 7/15th


