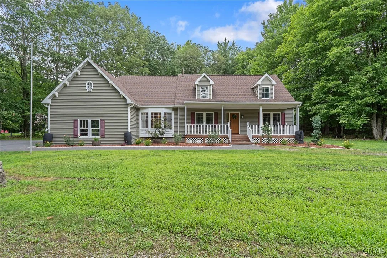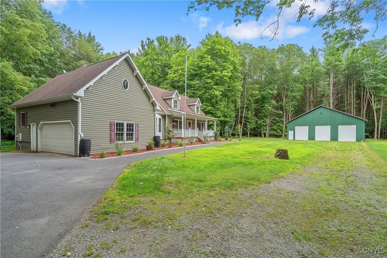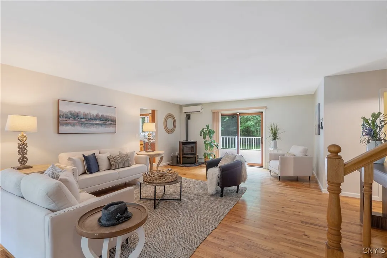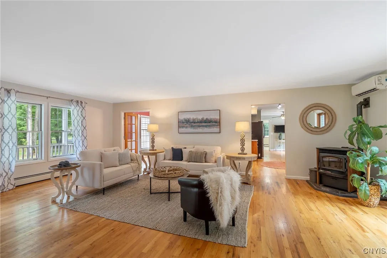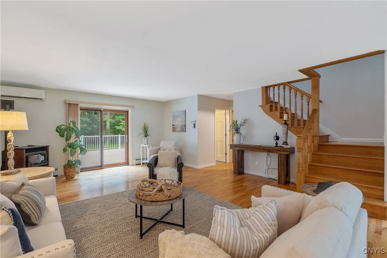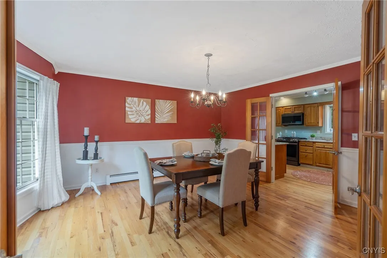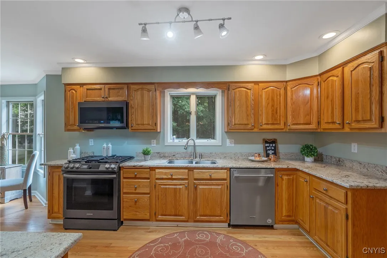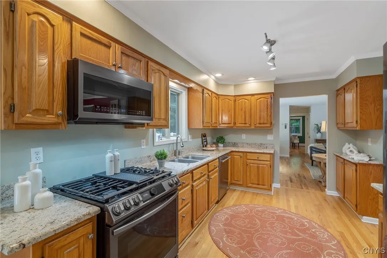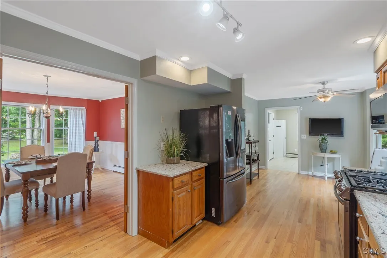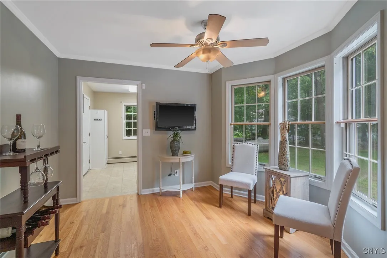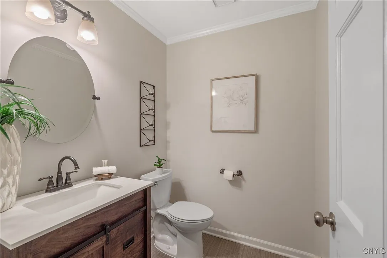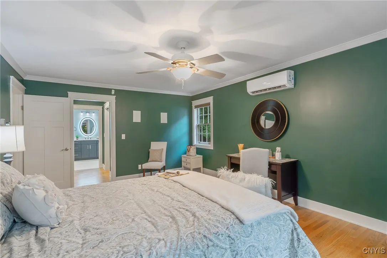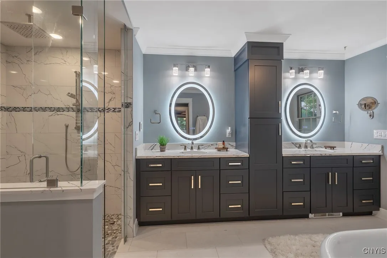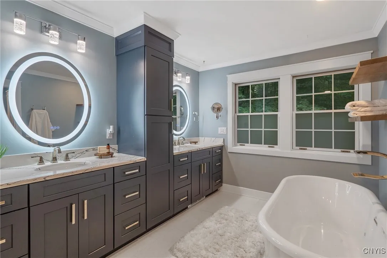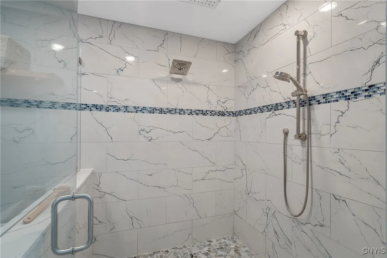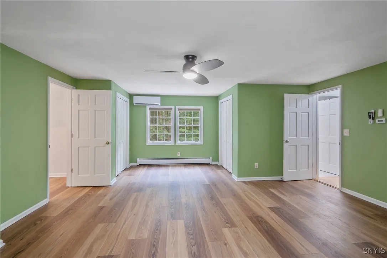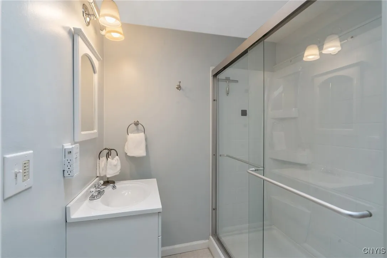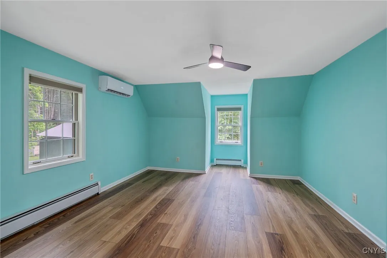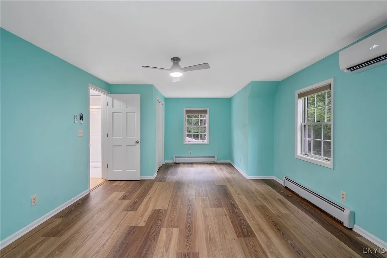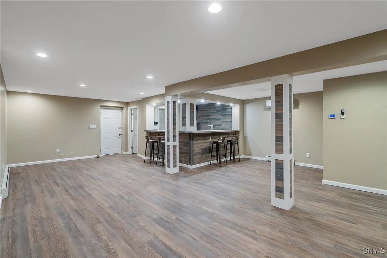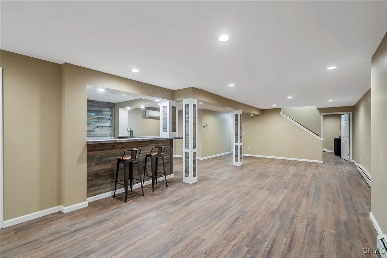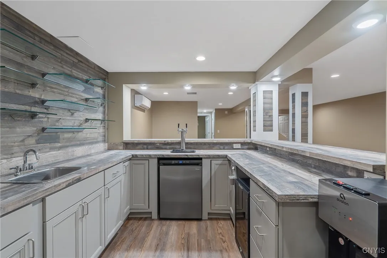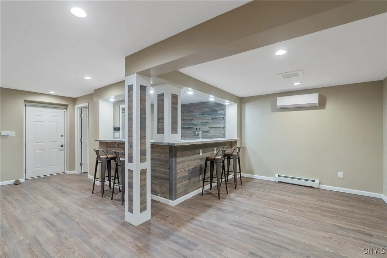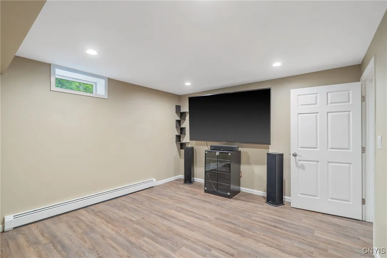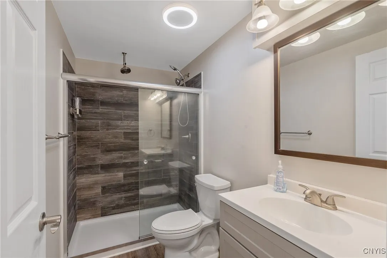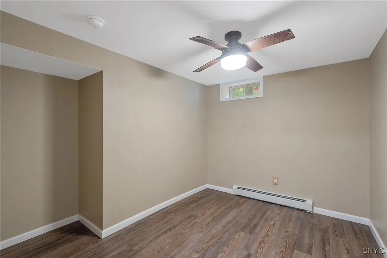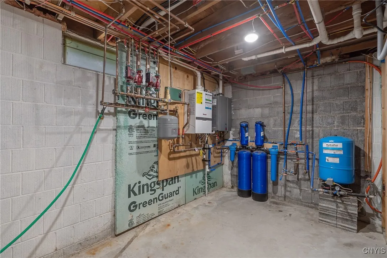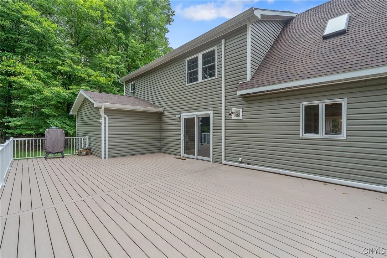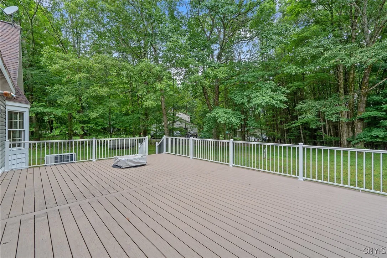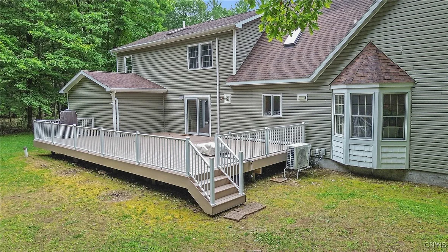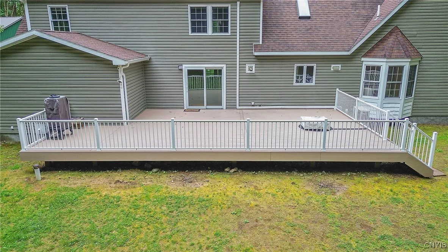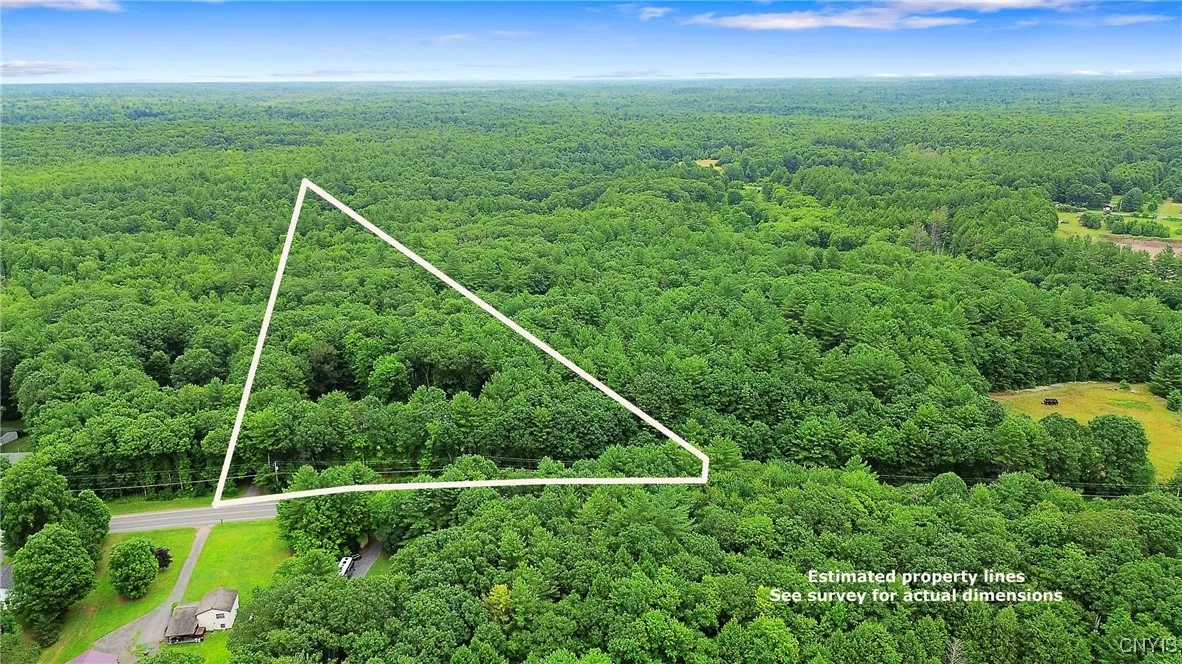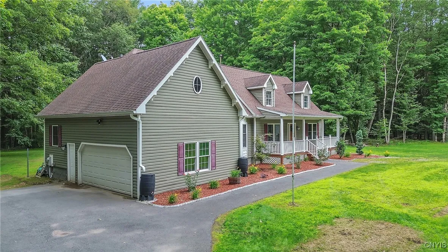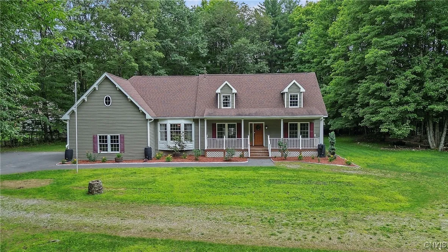Price $487,900
134 County Route 23a, Constantia, New York 13044, Constantia, New York 13044
- Bedrooms : 3
- Bathrooms : 3
- Square Footage : 3,900 Sqft
- Visits : 3 in 5 days
Discover your dream country retreat at this absolute stunner! Located in Central Square District and just 30 mins to Syracuse, this home sits on over 2.5 acres with a HUGE pole barn. Set back from the road with privacy on all sides, you’re greeted with all redone landscaping and a cozy front porch which gives it incredible curb appeal. The interior has been completely redone including a 1st floor primary suite with perhaps the most draw dropping en-suite bathroom you will ever see at this price point! Soaker tub includes 30 jets with chronotherapy lights and fits 2 people comfortably. The smart toilet has a heated seat and controlled bidet features. The massive shower in tiled floor to ceiling and has THREE shower heads, including a shower wand and waterfall. Separated double vanity, granite vanity tops, heated floors, smart mirrors…the list just continues! The rest of first floor has a formal dining room, laundry room, kitchen with granite counters and black stainless steel appliances, and large living room! From the living room, there is a sliding glass door that leads to a large deck recently redone with composite boards. Upstairs has all new luxury vinyl plank flooring, includes 2 bedrooms with a bonus room/den/possible 4th bedroom, and a full bathroom. Fully finished basements with 2 ways of egress includes an awesome wet bar with kegerator, and also a home theatre room. The theatre room has an 85″ Sony Bravia 4k OLEF tv with JBL and Bowers & Wilkinson speakers for surround sound (this all stays!!). All mechanicals have been recently updated including boiler and tankless water heater (2018), and mini split heat pumps throughout for AC! This home simply has so much to offer I could go on and on and on, so stop reading this and go book your tour now!!


