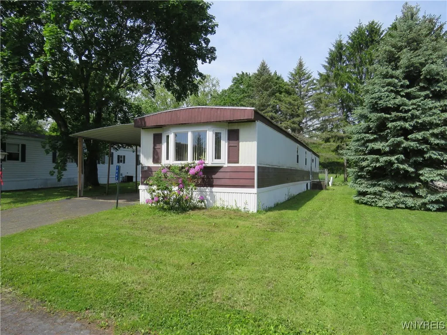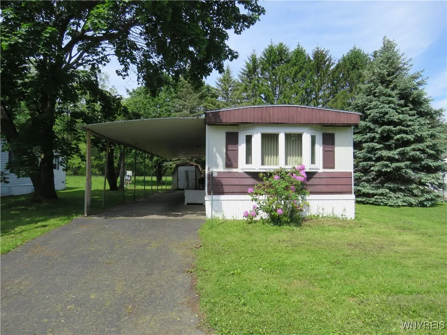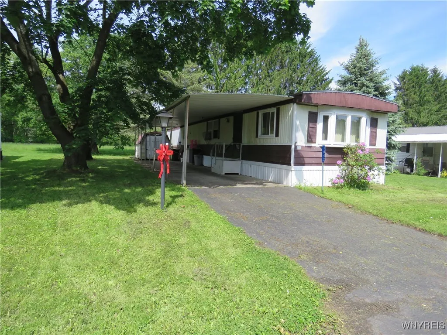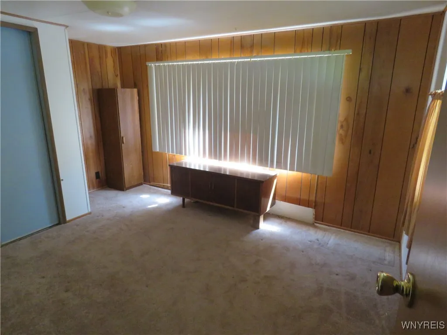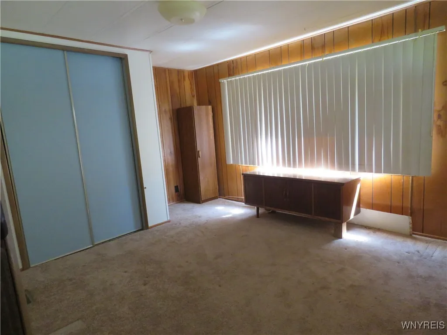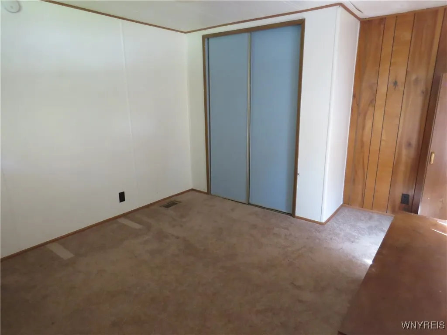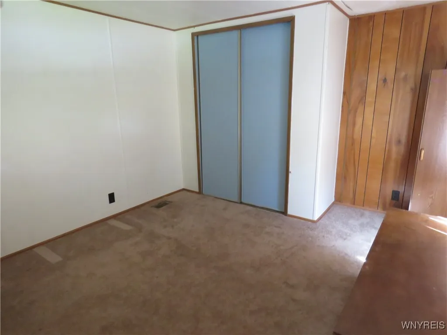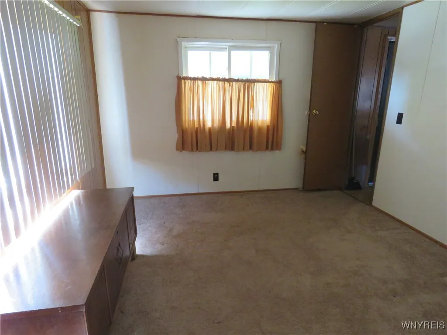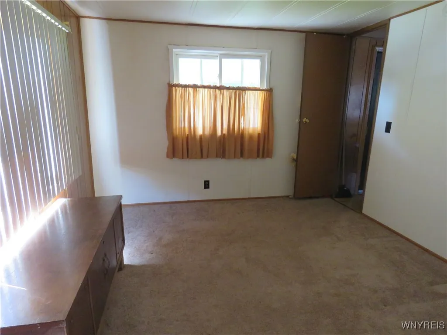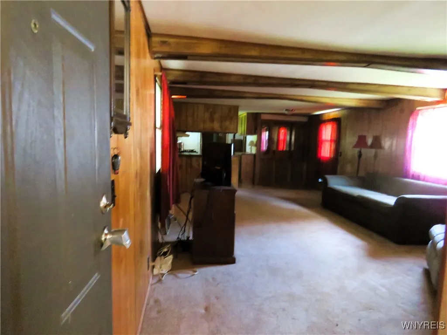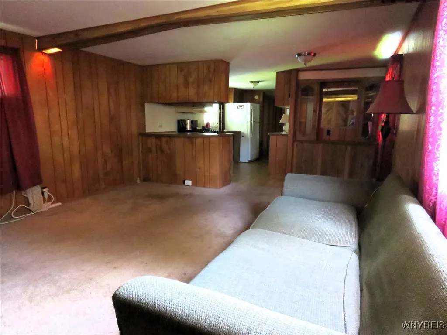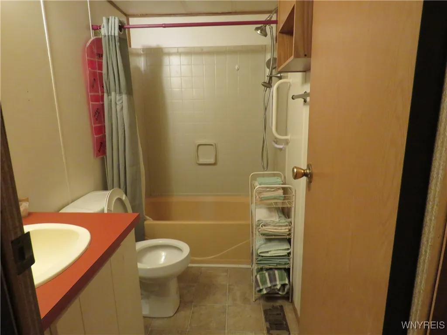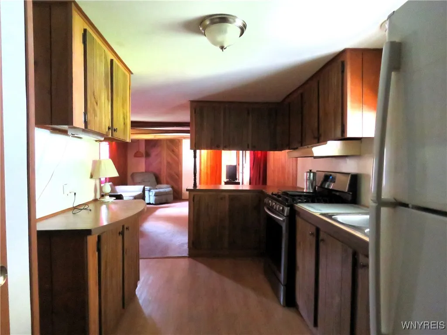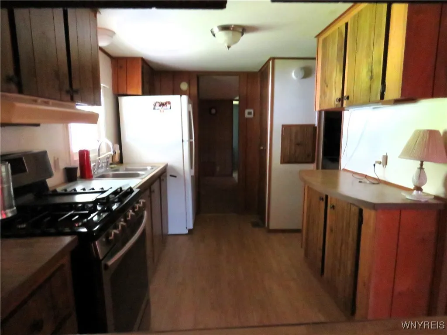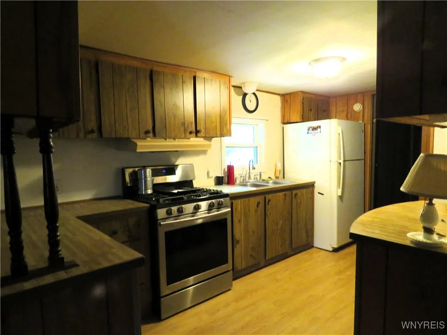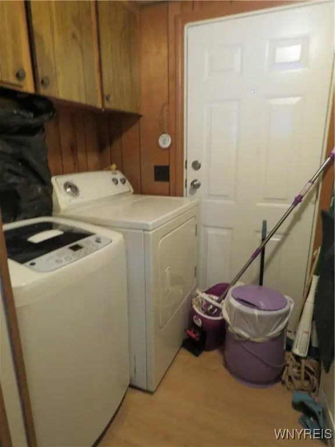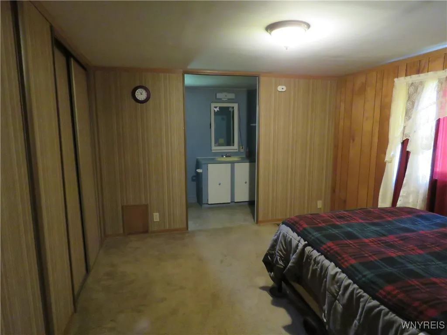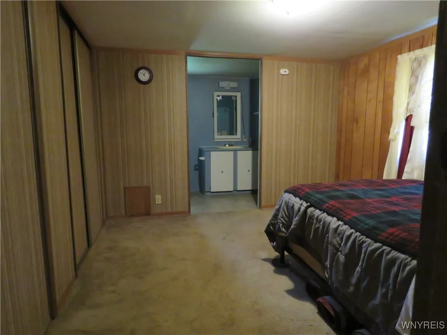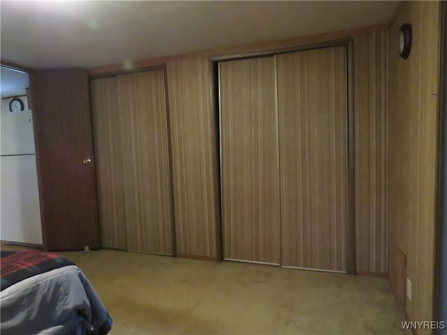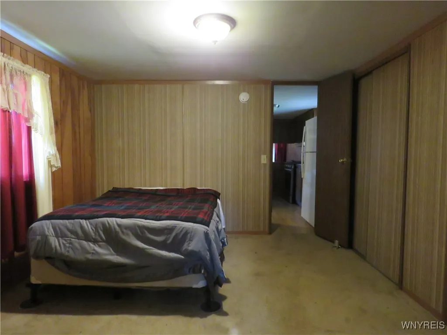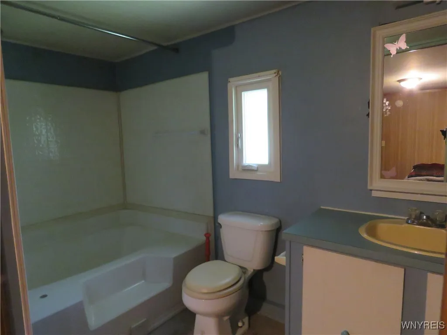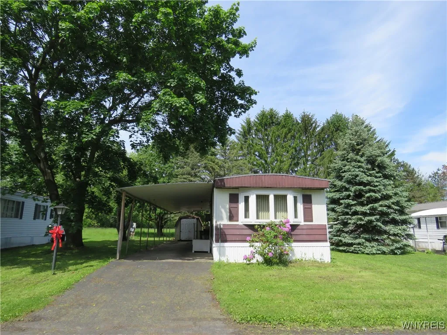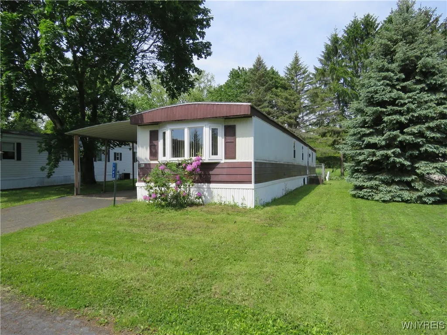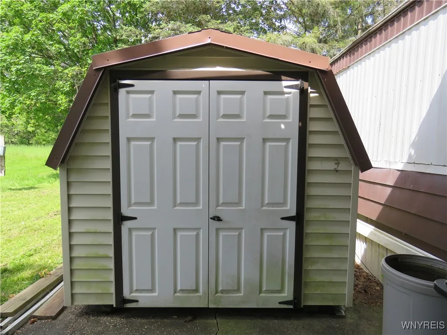Price $20,000
1042 Wish Circle Road, Marilla, New York 14052, Marilla, New York 14052
- Bedrooms : 2
- Bathrooms : 2
- Square Footage : 942 Sqft
- Visits : 4 in 5 days
Charming 2-Bedroom, 2-Bath Manufactured Home in Peaceful Country Setting!
Step into this spacious and well-maintained 14×70 Dupont home featuring a bright and open floor plan. The large living room flows seamlessly into the dining area, highlighted by a built-in china cabinet—perfect for entertaining. The country-style kitchen offers ample cabinet space for all your storage needs.
Enjoy generously sized bedrooms, each with dual-access door closets for added convenience. The primary suite includes a large garden tub and separate shower, while the second full bathroom features a standard tub/shower combo. Additional highlights include: Separate laundry room with washer/dryer hookups, 40 ft. concrete carport/patio with overhead awning. Mature shade trees in backyard. Located just minutes from Historic East Aurora, this home offers the perfect blend of comfort, value, and country charm. 14×70 Dupont serial# 82092. White/Brown trim.


