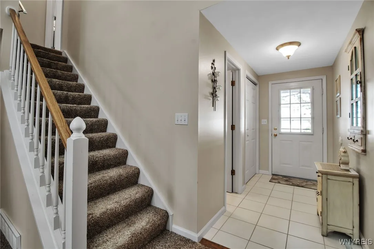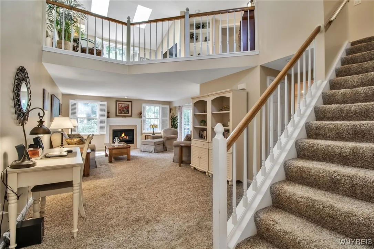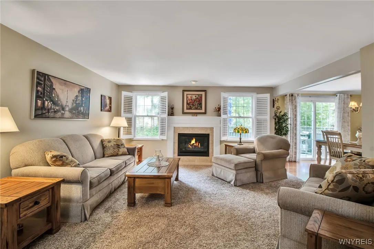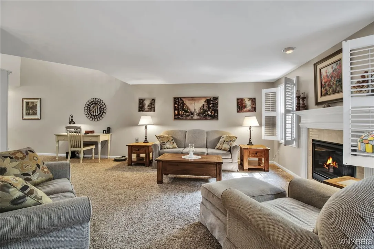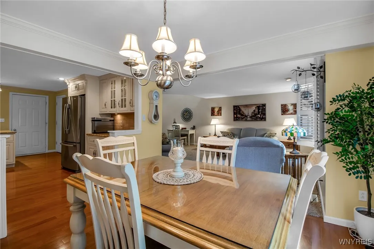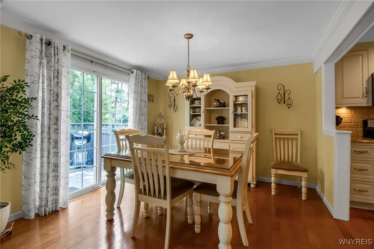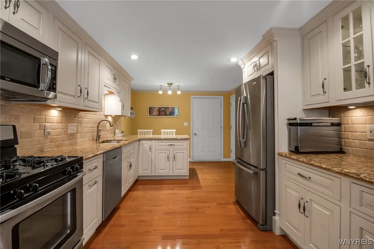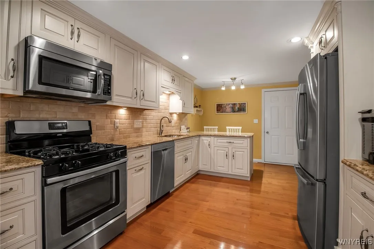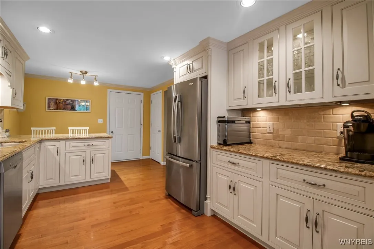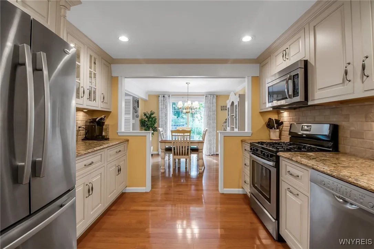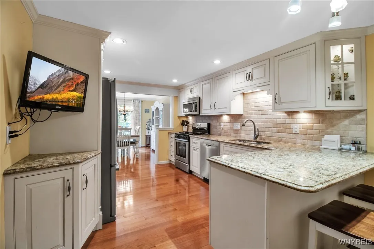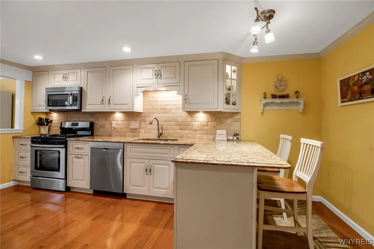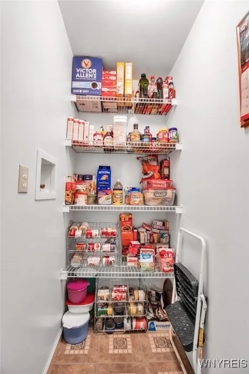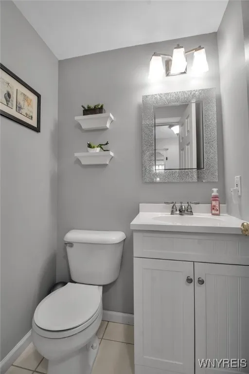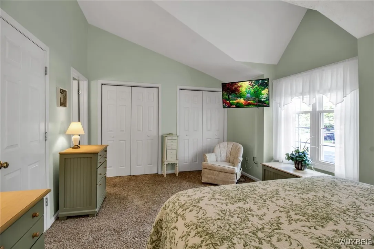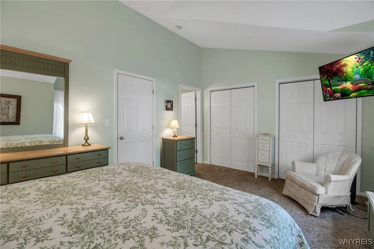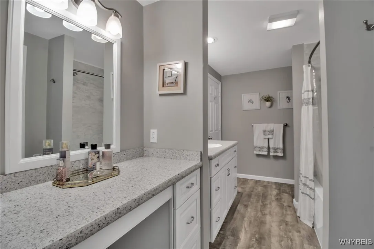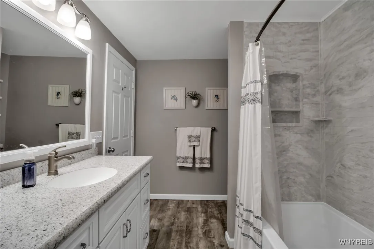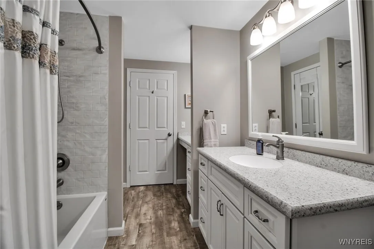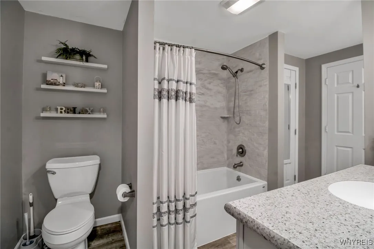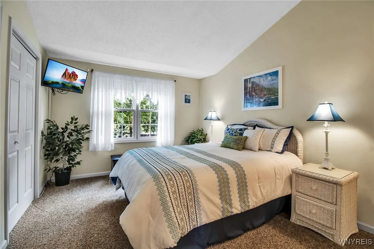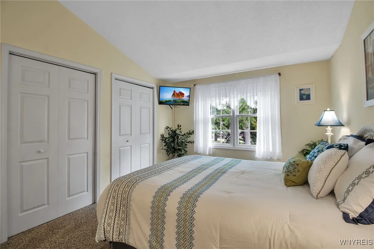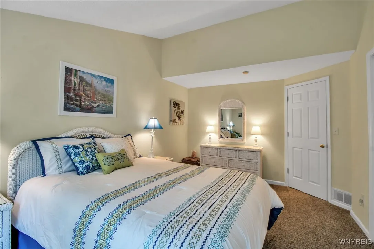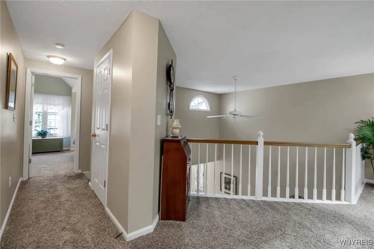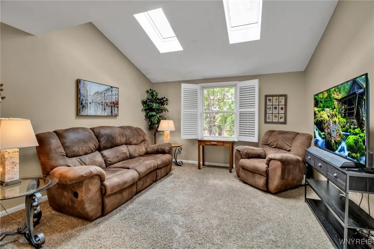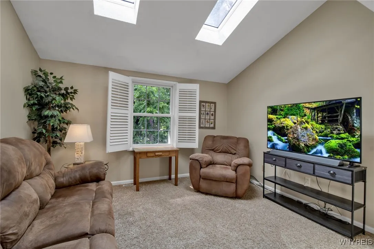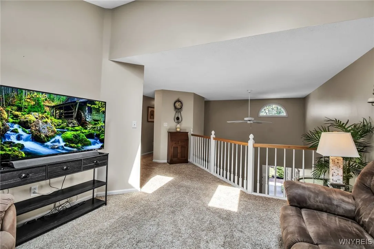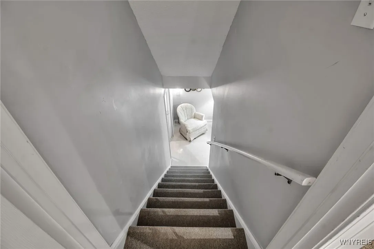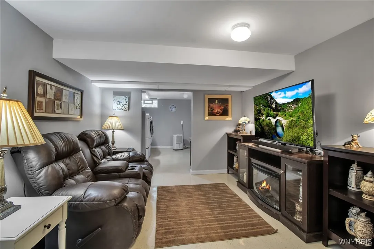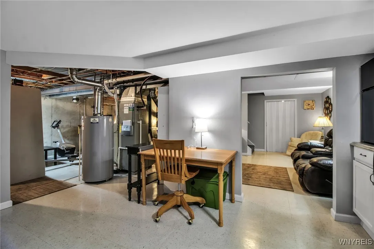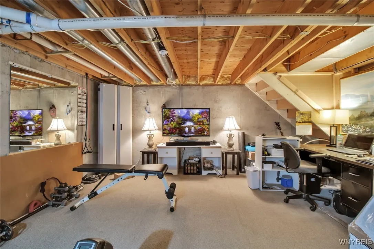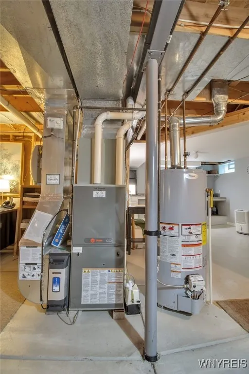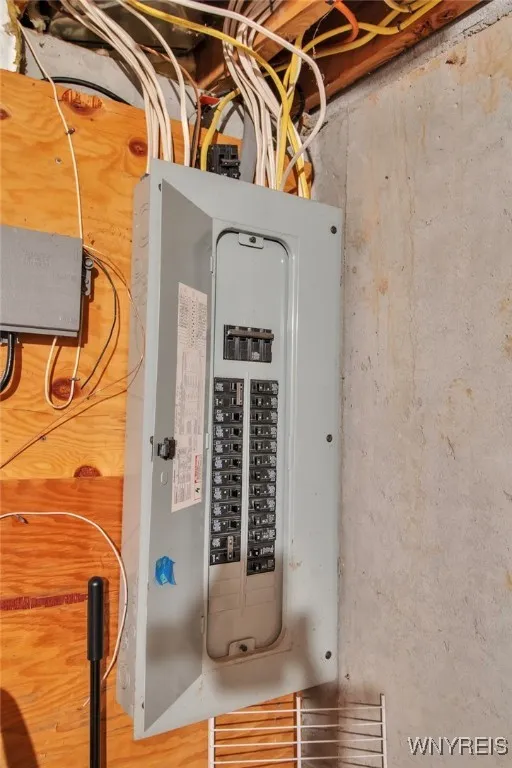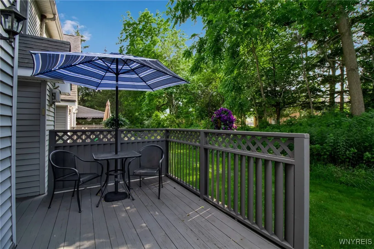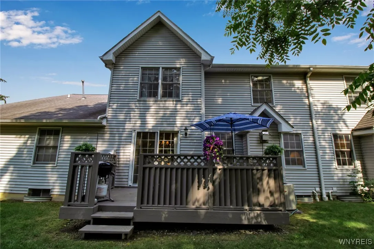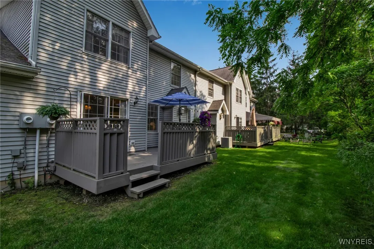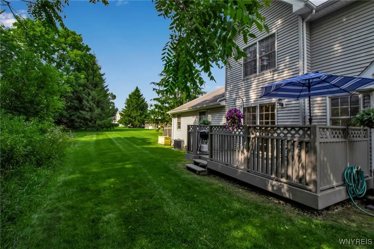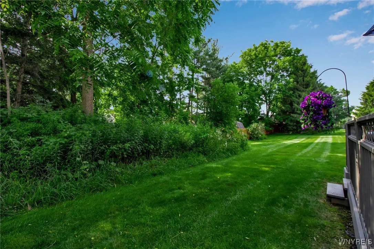Price $309,900
21 Towne Square Drive, Lancaster, New York 14086, Lancaster, New York 14086
- Bedrooms : 2
- Bathrooms : 1
- Square Footage : 1,538 Sqft
- Visits : 3 in 5 days
Welcome to 21 Towne Square in Lancaster, NY! This beautifully maintained 1,538 sq. ft. townhome offers the perfect blend of comfort, style, and low-maintenance living. Step into the bright, updated kitchen featuring soft-close white cabinetry, quartz countertops, a travertine subway tile backsplash, and SS appliances. Just off the kitchen is an inviting dining area and a walk-in pantry—complete with hookups for an optional first-floor laundry conversion, providing added flexibility and convenience. The spacious living room with a cozy gas fireplace creates the perfect setting for relaxing or entertaining. Rich hardwood flooring flows throughout the kitchen and dining areas, while newer carpeting enhances comfort in the living room and upstairs. On the second level, cathedral ceilings and skylights in the open loft fill the space with natural light—ideal for a second living area, home office, or even a potential third bedroom. The large primary bedroom includes double closets, while the second bedroom is also generously sized. The updated full bath offers a deep soaking tub, modern vanities, and a new shower surround. The partially finished basement with glass block windows adds even more living space, perfect for a home gym, media room, or hobby area. Additional highlights include custom plantation shutters, a newer furnace with central AC, a newer hot water tank and washer & dryer with pedestals. Step outside to a private rear deck with no rear neighbors, offering peaceful green space—perfect for morning coffee or evening gatherings. A double-wide driveway and attached two-car garage provide ample parking and storage. The HOA covers snow removal, lawn care, landscaping, water, and more, allowing for truly carefree living. Showings begin Sunday, 7/13 at the open house from 1–3 PM. Offers due by 12 PM on Friday, 7/18.



