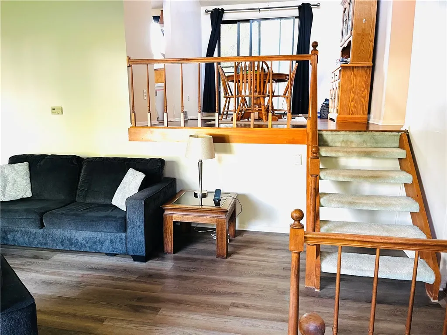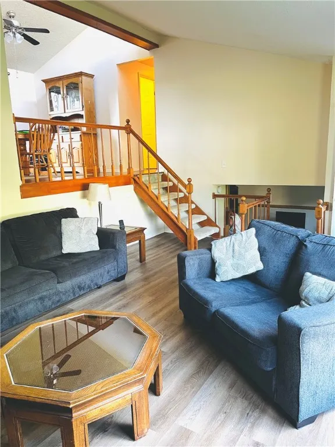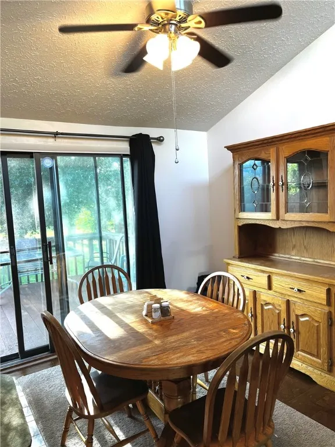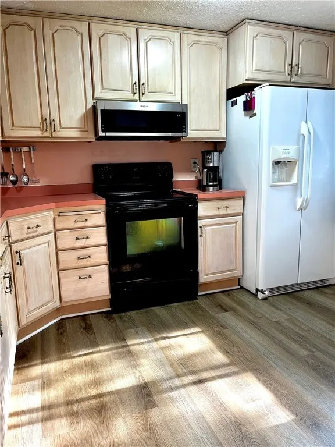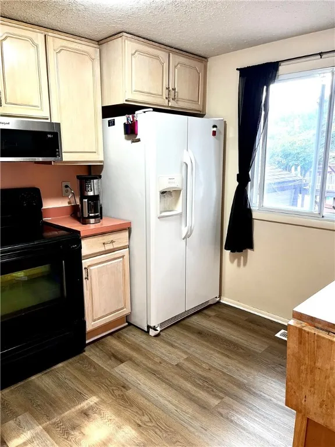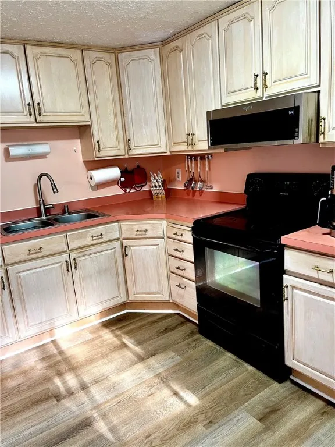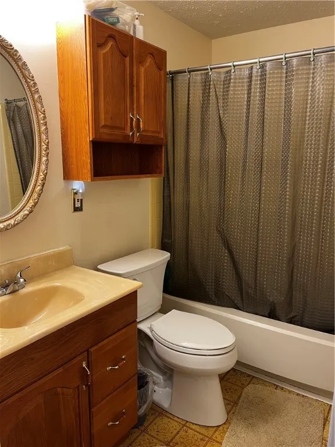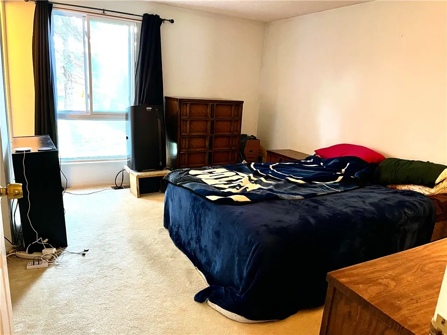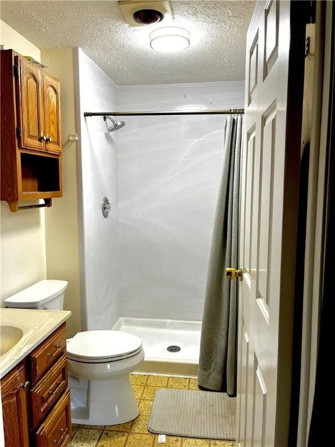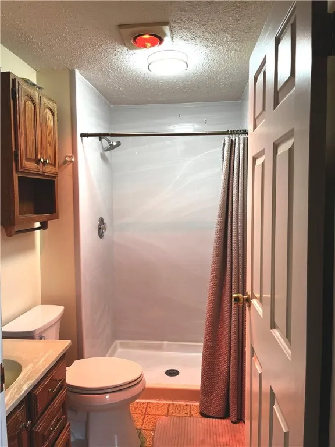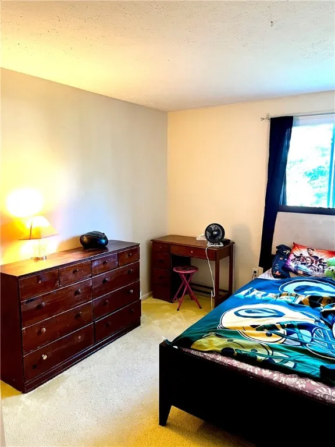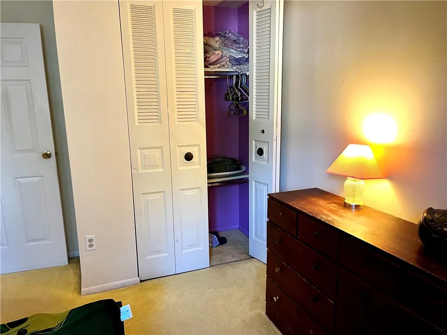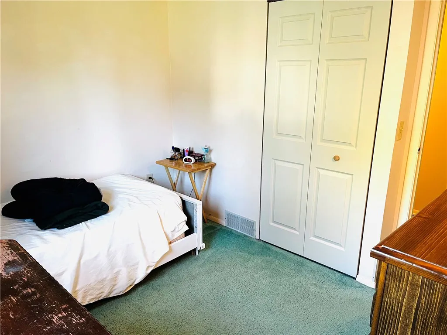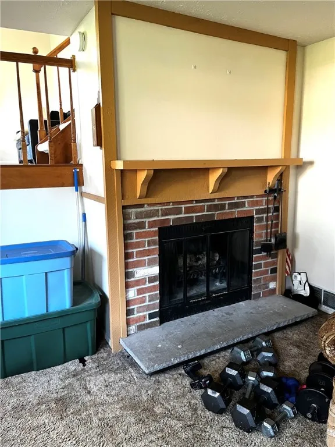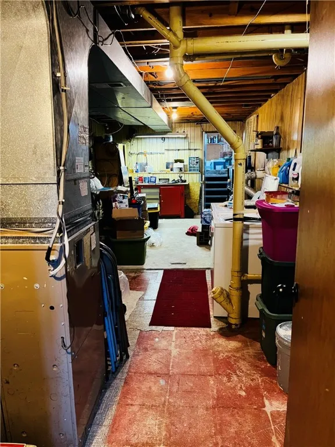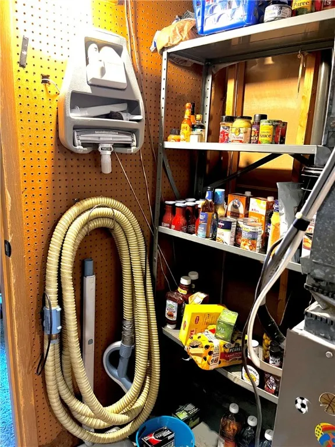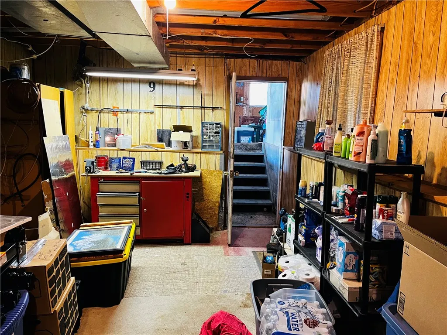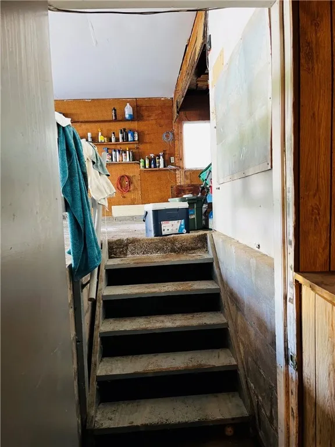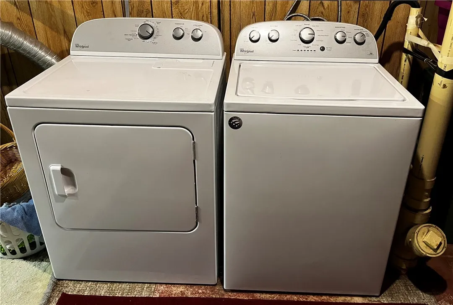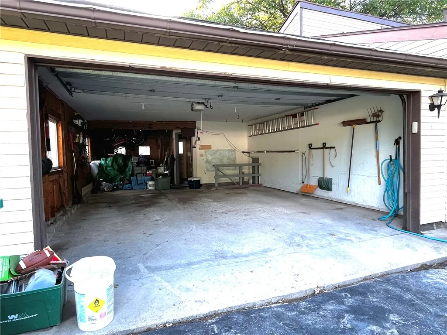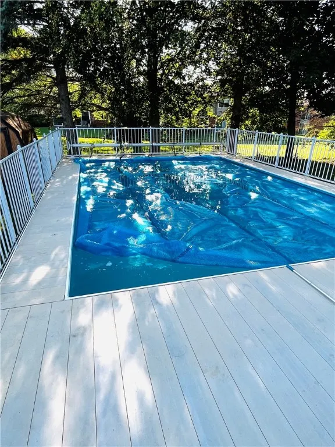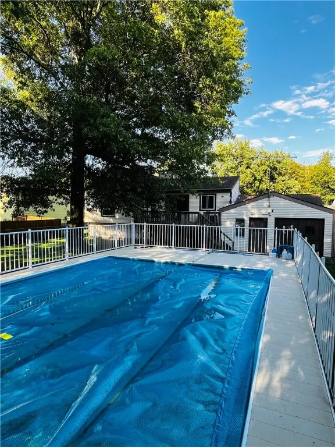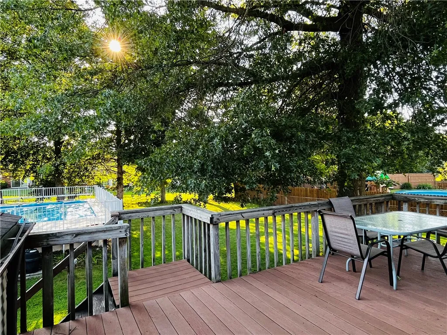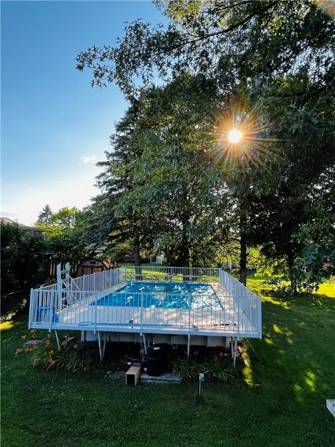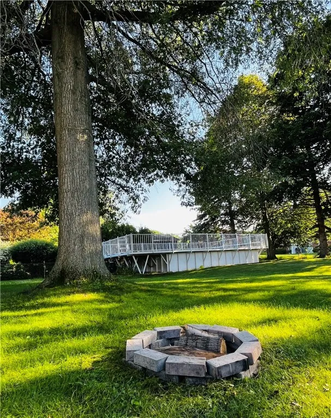Price $214,900
9 Thistlewood Lane, Ogden, New York 14559, Ogden, New York 14559
- Bedrooms : 3
- Bathrooms : 2
- Square Footage : 1,375 Sqft
- Visits : 3 in 5 days
SPENCERPORT SCHOOLS & SPENCERPORT ELECTRIC are the benefits of this charming split level home.Welcome to 9 Thistlewood Ln & welcome to the“famous” & sought after Thistlewood neighborhood.This 3 BR,2 full bath home offers 1,375 sq ft of living space,& a part-finished basement!Inside you’ll step into the sun filled living room featuring a vaulted ceiling that leads to the upstairs area for that more open concept as it also over looks the family room on the lower level.The bright dining area makes its way to the cozy kitchen with maple cabinetry + all appliances are included.The main bedroom has dbl closets & a private en suite.Basement offers room for a 2nd living space,4th bedroom or possible office space!2-3 Car Attached Garage has plenty of xtra storage space
& access to the basement & crawl space for even more storage!Ample back deck over looks your spacious yard & large pool for all your entertaining needs or just to chill & enjoy in peace.
Add in the low village electric, easy walk to restaurants, parks, grocery store, coffee shops & a carefree stroll over to the Erie Canal via the Rose Turner park across the street & you have the perfect place to call home for years to come.Showings start 7/12 at 12pm Delayed negotiations July 17@ 12pm. Please give 24 hours for life of the offer.


