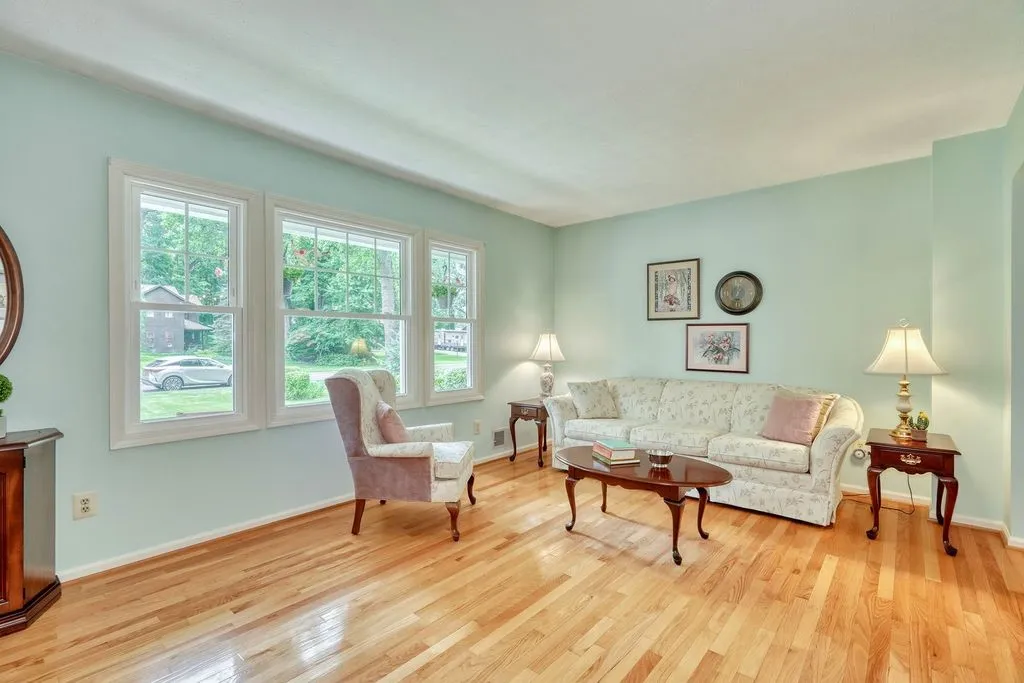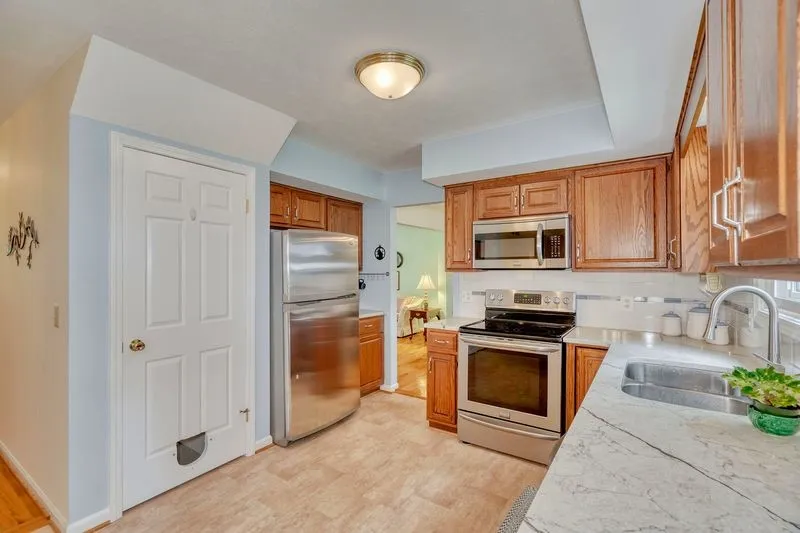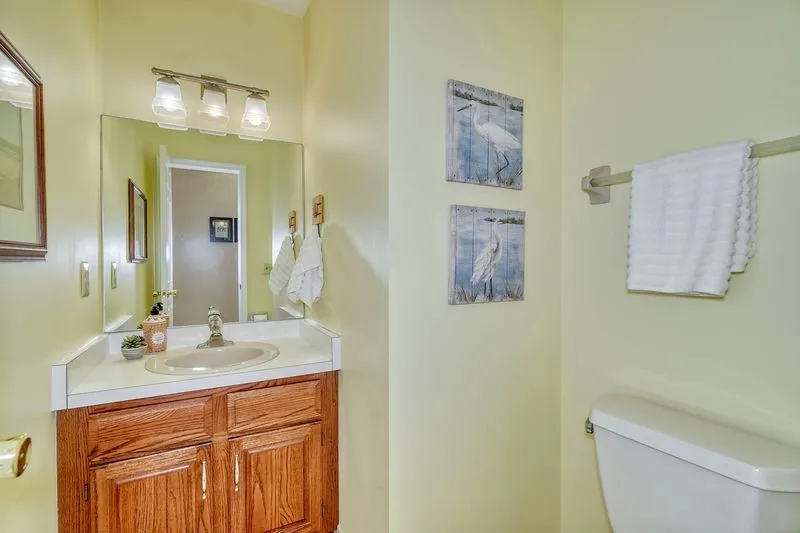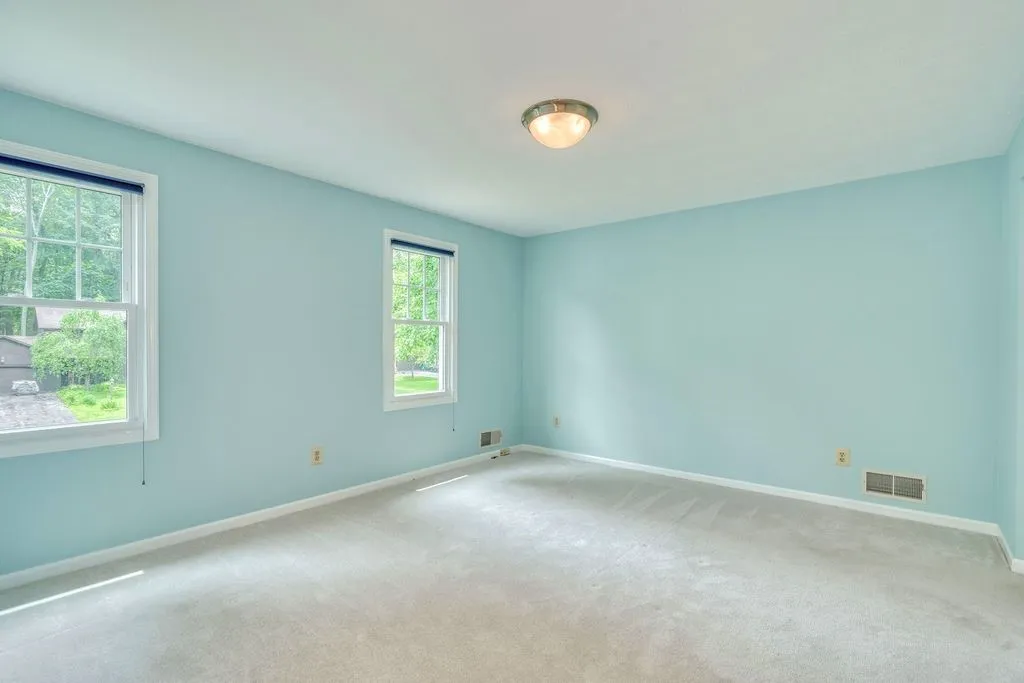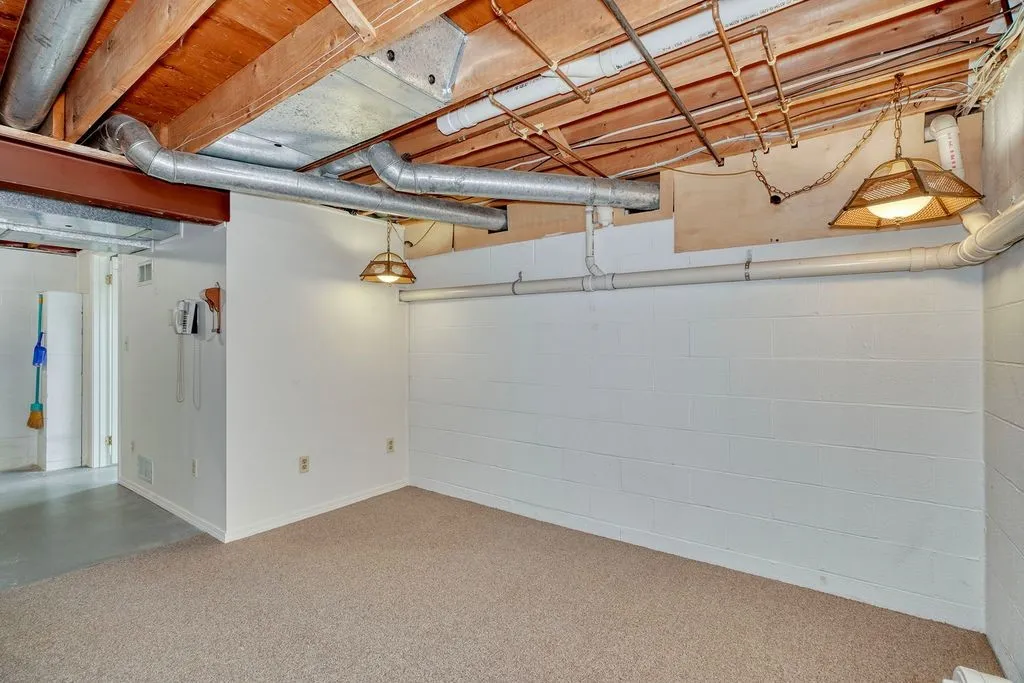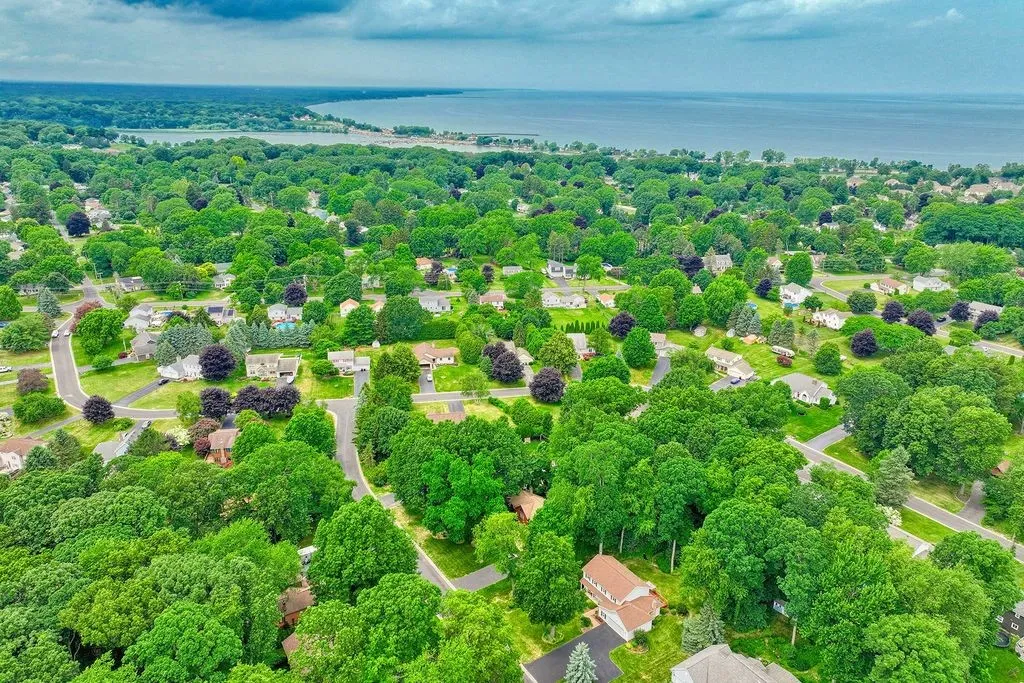Price $339,900
426 Murwood Lane, Webster, New York 14580, Webster, New York 14580
- Bedrooms : 4
- Bathrooms : 2
- Square Footage : 1,980 Sqft
- Visits : 13 in 60 days
***FABULOUS 4 BEDROOM, 2.5 BATH TRADITIONAL COLONIAL ON PRIVATE TREED LOT! ORIGINAL OWNER HAS METICULOUSLY MAINTAINED THIS HOME! IT IS TRULY IMMACULATE! SPACIOUS FORMAL LIVING/DINING ROOMS FEATURING HARDWOOD FLOORS. KITCHEN INCLUDES OAK CABINETRY WITH EXTENSIVE QUARTZ COUNTERS, CUSTOM BACKSPLASH, STAINLESS APPLIANCES, EXTRA WALL OF CABINETS W/SERVING BAR AND BEVERAGE FRIDGE, DINETTE & GLASS SLIDER TO OVERSIZED 2-TIERED DECK! FIREPLACED FAMILY ROOM! GENEROUS SIZED MASTER W/ENSUITE & WALK-IN CLOSET! ABSOLUTELY GORGEOUS PARK-LIKE LANDSCAPED YARD BACKS TO WOODS! THIS HOME IS CONVENIENTLY LOCATED CLOSE TO SHOPPING & RESTAURANTS! UPDATES: FURANCE & A/C 2014, HOT WATER TANK 2019, ROOF 2010. DELAYED NEGOTIATION. ALL OFFERS ARE DUE BY MONDAY, JULY 14, 2025 AT 12:00PM. NO ESCALATION CLAUSES PER SELLER. PLEASE SUBMIT HIGHEST AND BEST OFFER.






