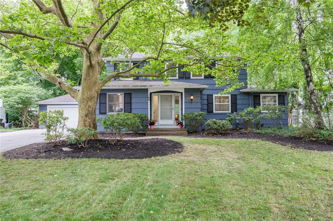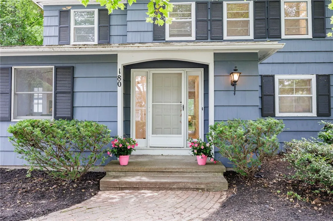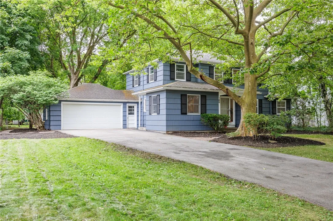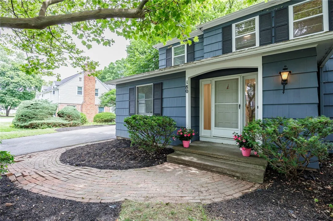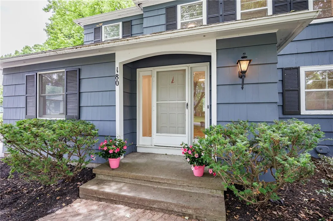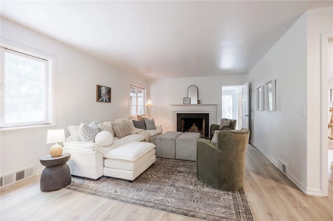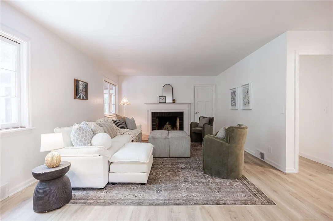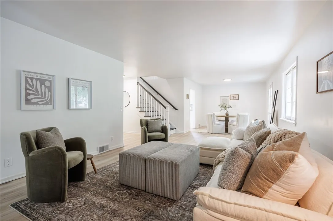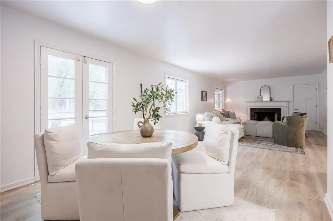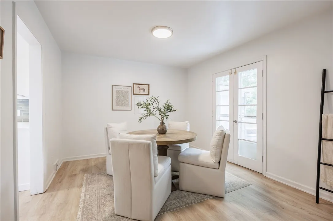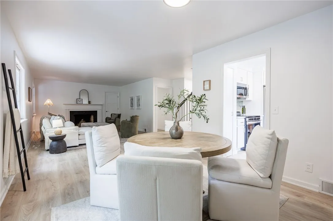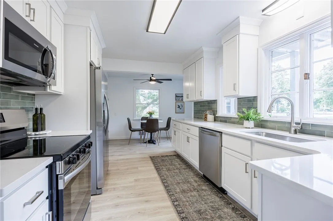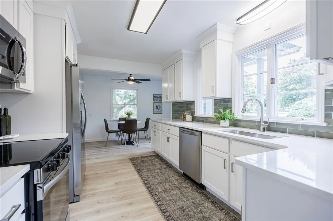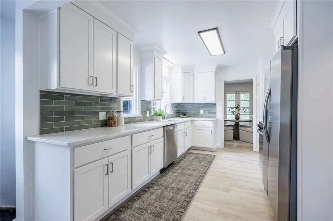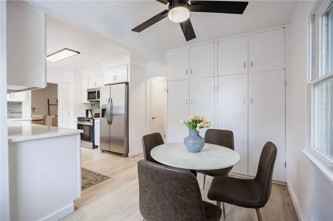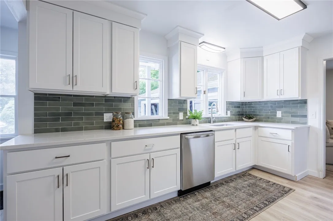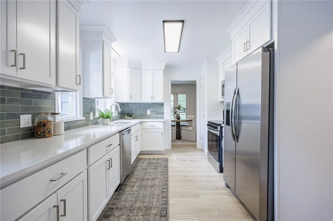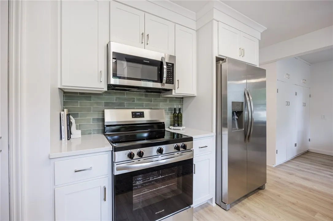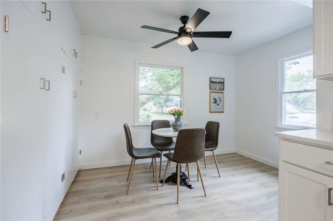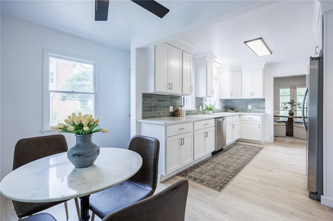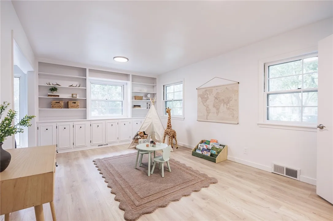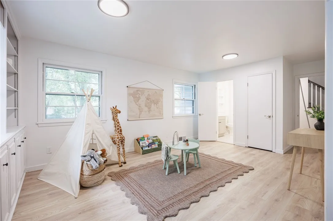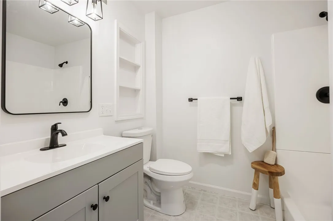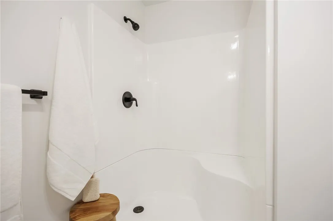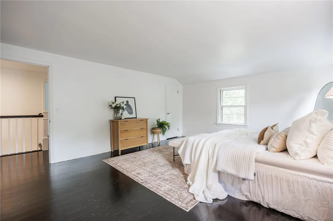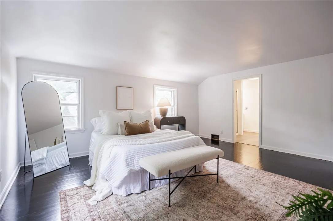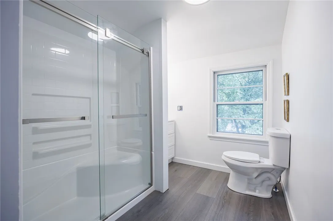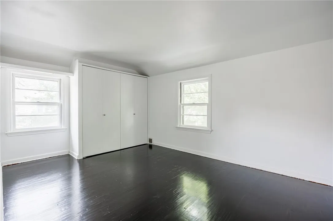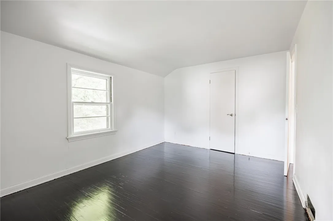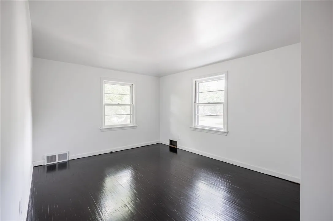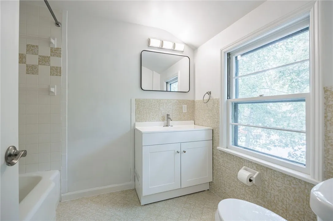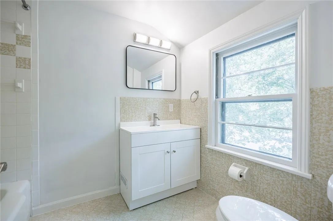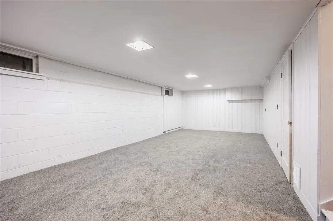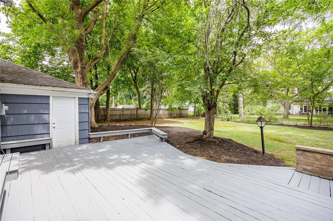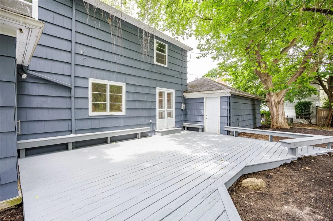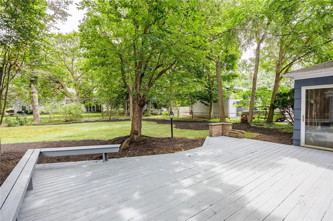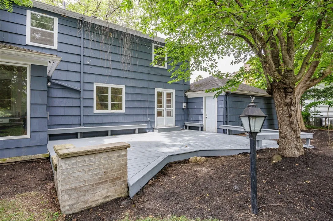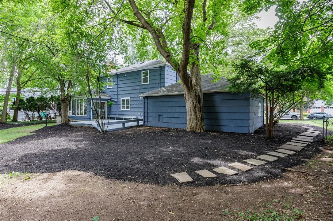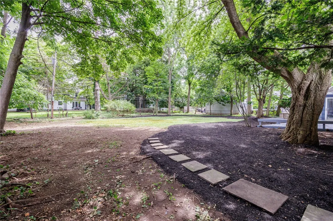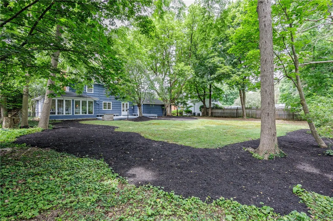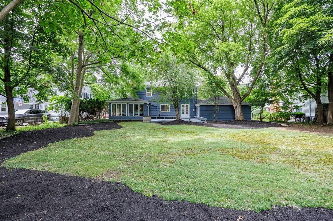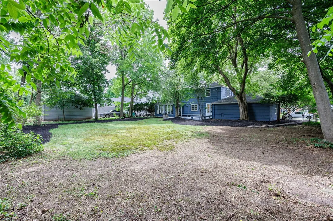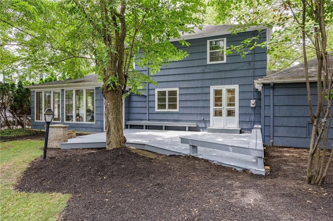Price $624,900
180 Bonnie Brae Avenue, Brighton, New York 14618, Brighton, New York 14618
- Bedrooms : 4
- Bathrooms : 3
- Square Footage : 2,035 Sqft
- Visits : 3 in 8 days
Welcome to this beautiful renovated (NOT a flip) gem nestled in the heart of MEADOWBROOK, one of Brightons most coveted neighborhoods. Step inside to discover a thoughtfully updated interior; a spacious living room featuring a wood burning fireplace flows seamlessly into the open dining area. From there the fully remodeled kitchen, featuring elegant white cabinetry, sleek quartz countertops and an abundance of cabinet and counter-space. A large eat-in area complemented by four pantry cabinets! Gorgeous new floors throughout the first floor. Downstairs you will also find a versatile spacious room that could serve as a first floor primary suite, a family room, a home office or playroom-offering endless possibilities to fit your needs with a full bathroom attached. This room leads to an enclosed porch with a built in “bar” area (countertops and sink) perfect for entertaining! Upstairs you will find three spacious bedrooms; one primary suite with a brand new full bath and an additional full bathroom! Partially finished basement with brand new carpet! Walk outback onto the spacious deck overlooking the large yard oasis. BRAND NEW central air and newer mechanics. With thoughtful updates throughout, flexible living spaces and inviting indoor-outdoor floor, this home truly is a must-see!

