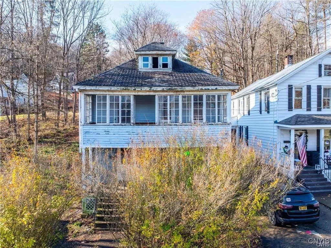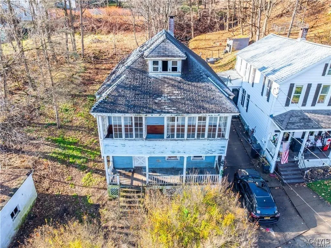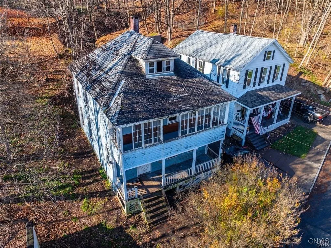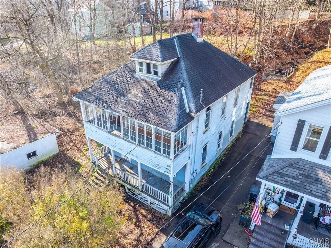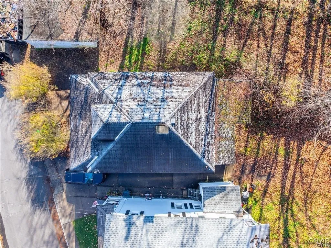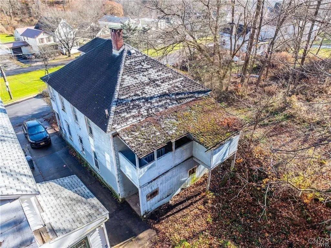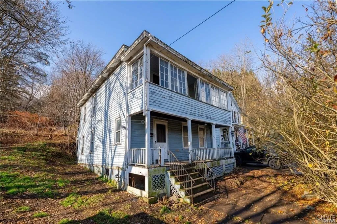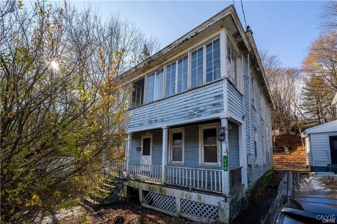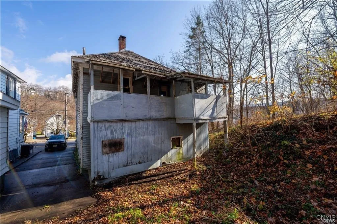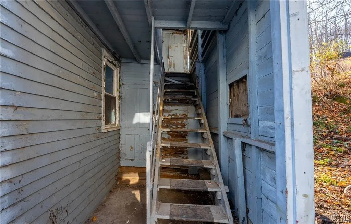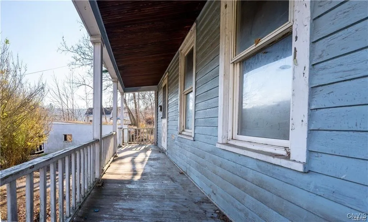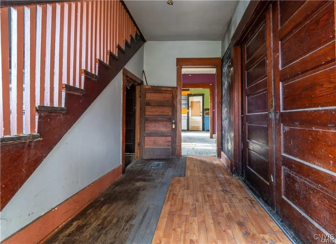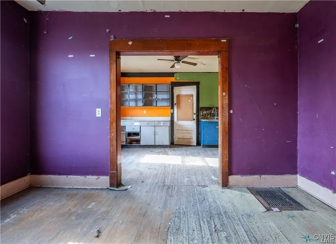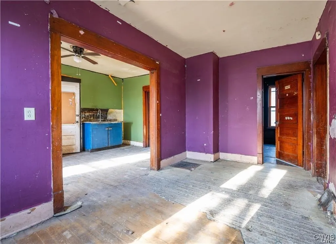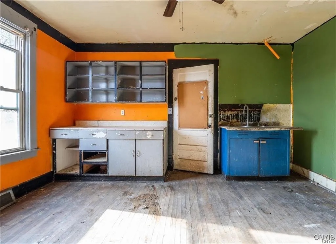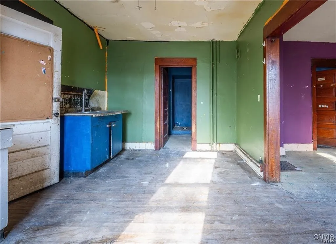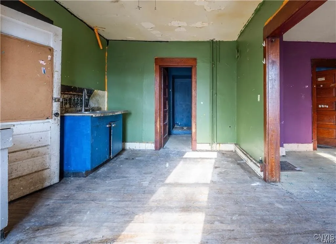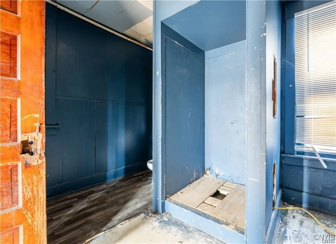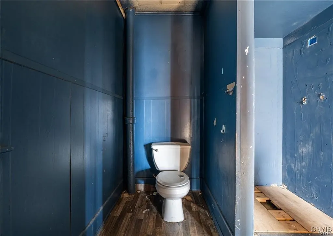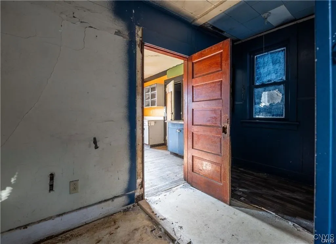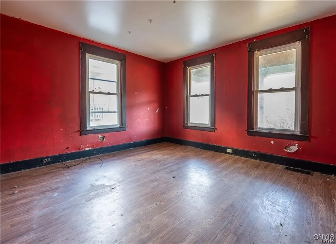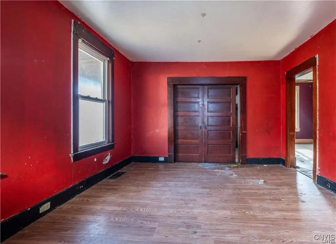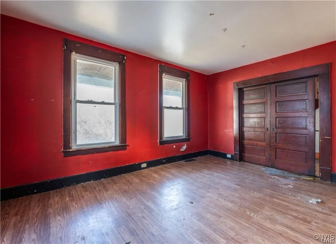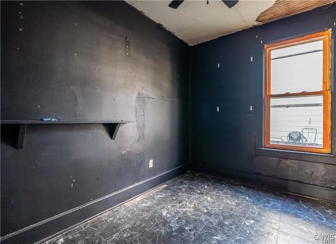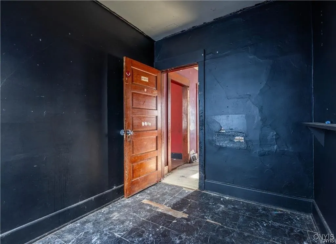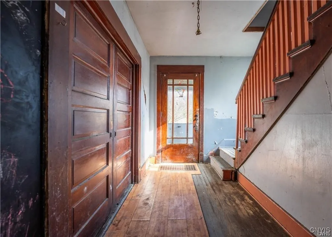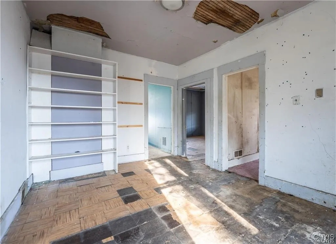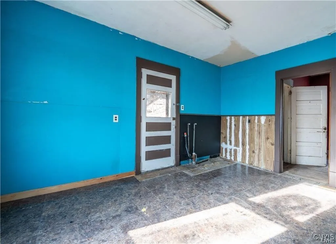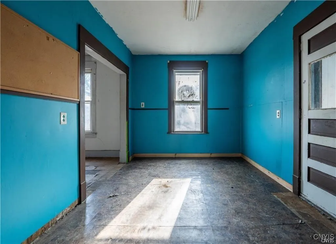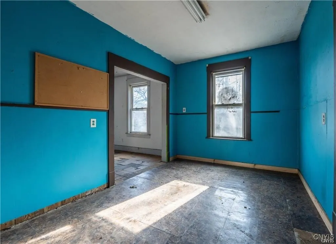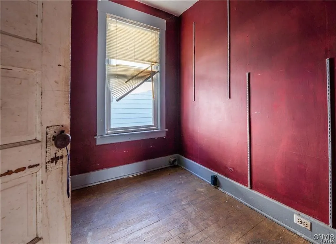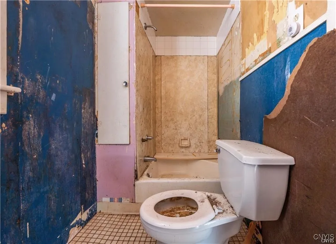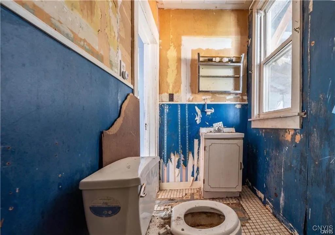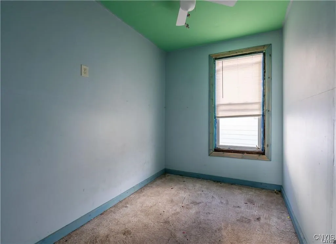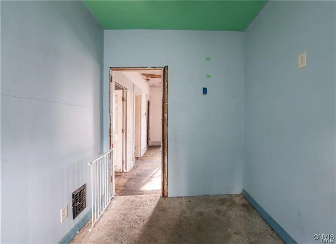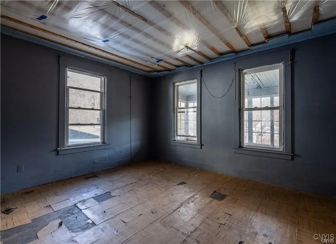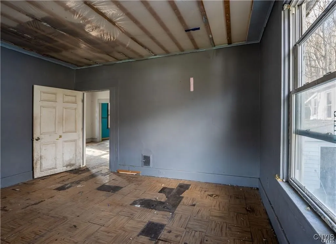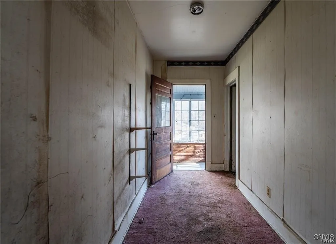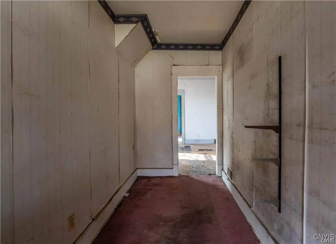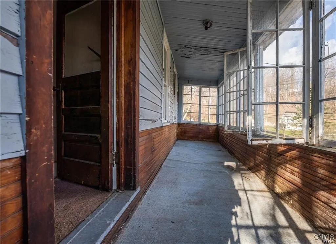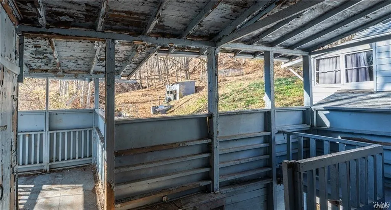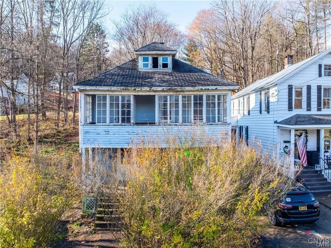Price $45,000
110 Furnace Street, Little Falls City, New York 13, Little Falls City, New York 13365
- Bedrooms : 4
- Bathrooms : 2
- Square Footage : 1,600 Sqft
- Visits : 13 in 47 days
Opportunity awaits at this spacious two-story old-style home located in the City of Little Falls. Featuring five bedrooms and two bathrooms, this property offers a generous layout with hardwood flooring throughout much of the first floor. With a little vision and work, this home has the potential to be transformed into something truly special.
The first floor offers multiple living spaces, original woodwork, and high ceilings, while the second floor includes an enclosed balcony-style second level porch in the front. A covered front porch adds to the home’s character. The layout provides flexibility for future design ideas, making it a strong candidate for renovation or redevelopment.
A unique feature of the property is the stream that runs through the backyard and beneath part of the home, offering a distinctive landscape element. The lot also includes a detached two-car block garage for additional storage or workspace needs.
The home will require significant updates and is being sold as-is. This is a great opportunity for buyers with renovation experience or anyone looking for a property with strong potential at an affordable price point. Cash or renovation loan offers are recommended.

