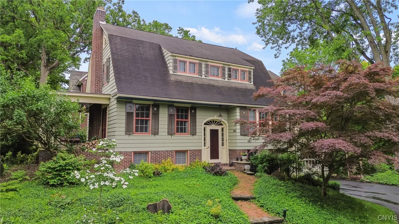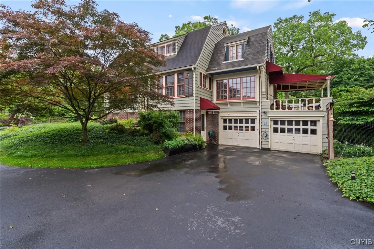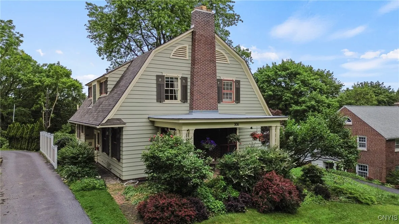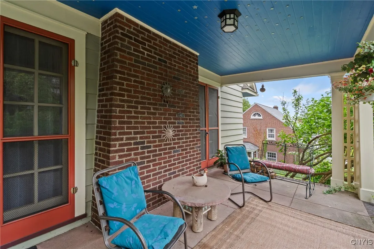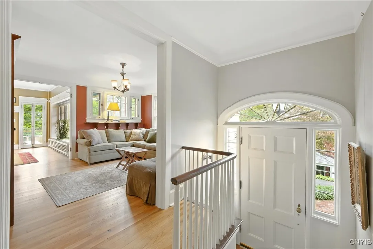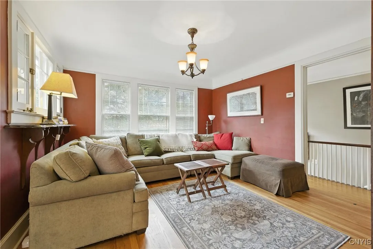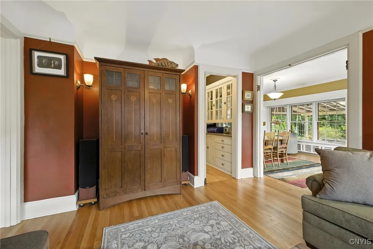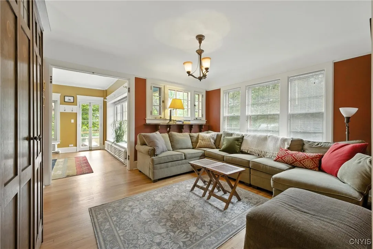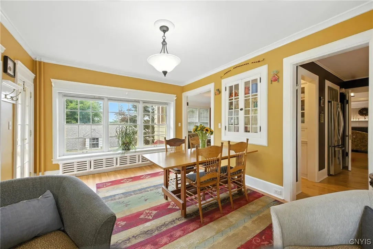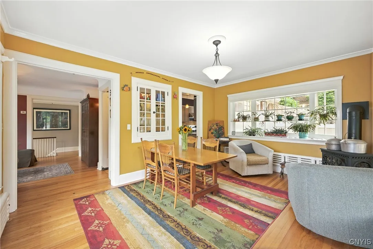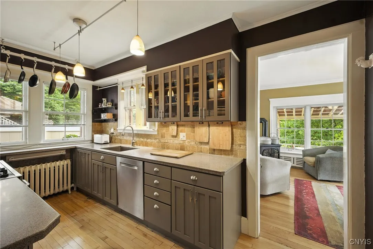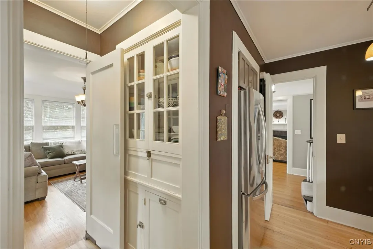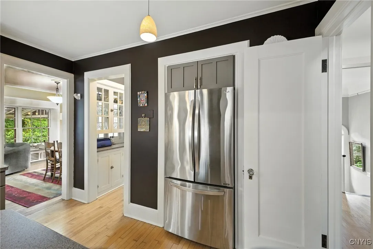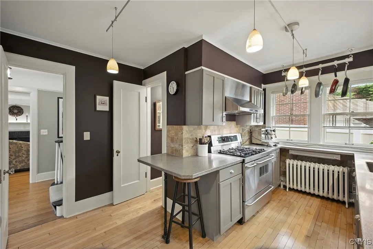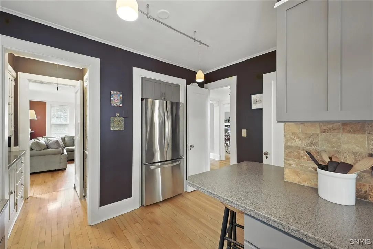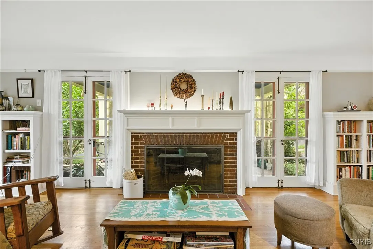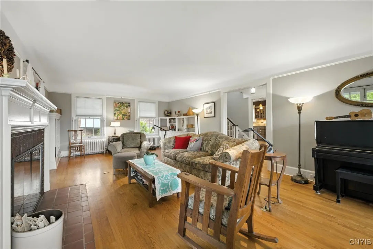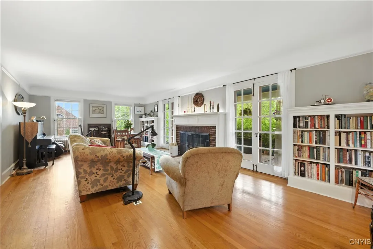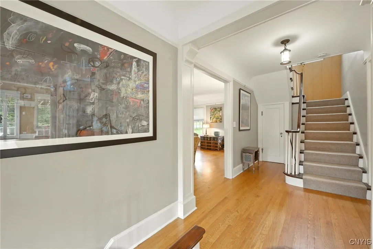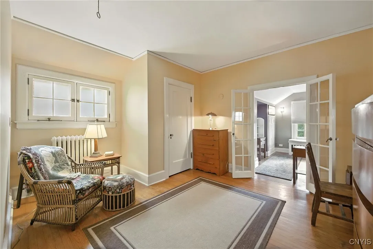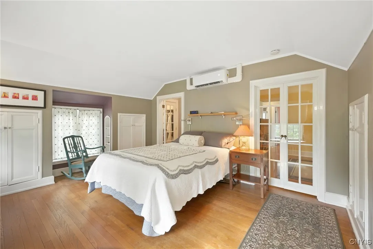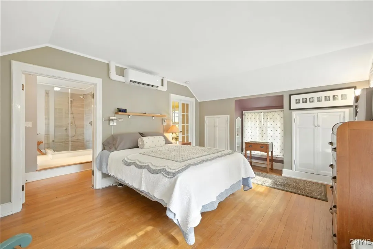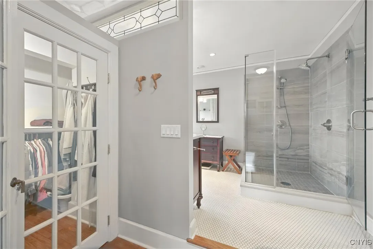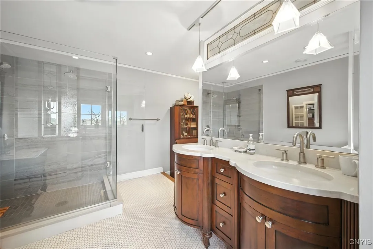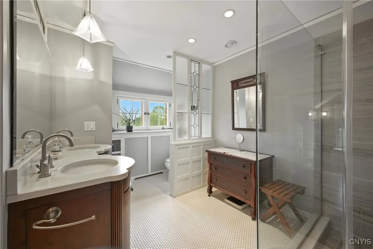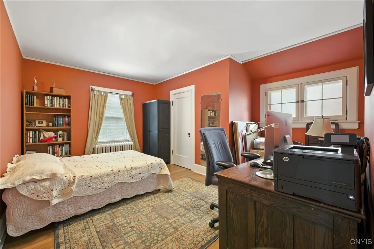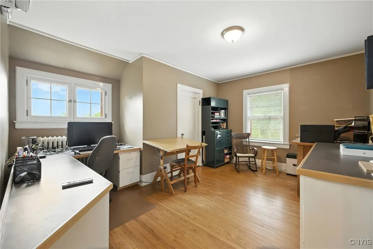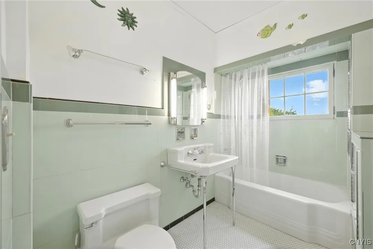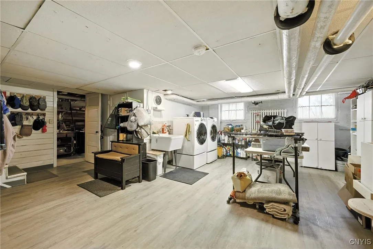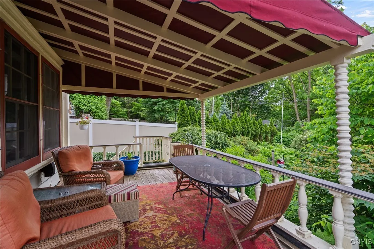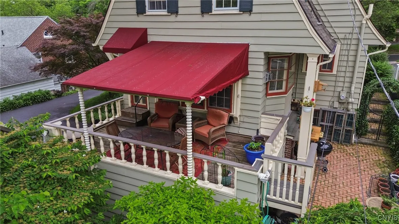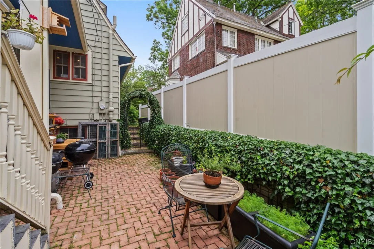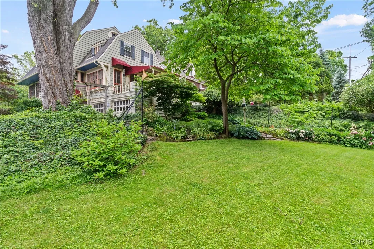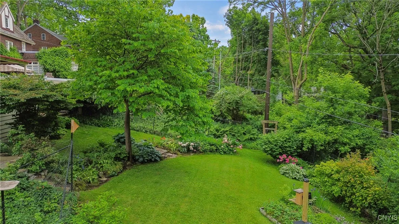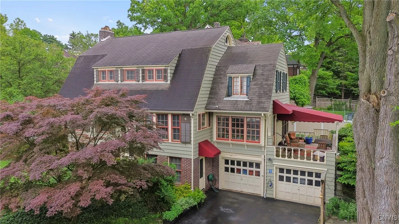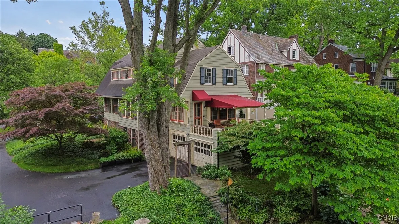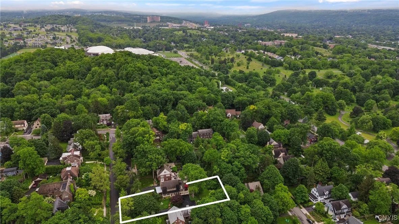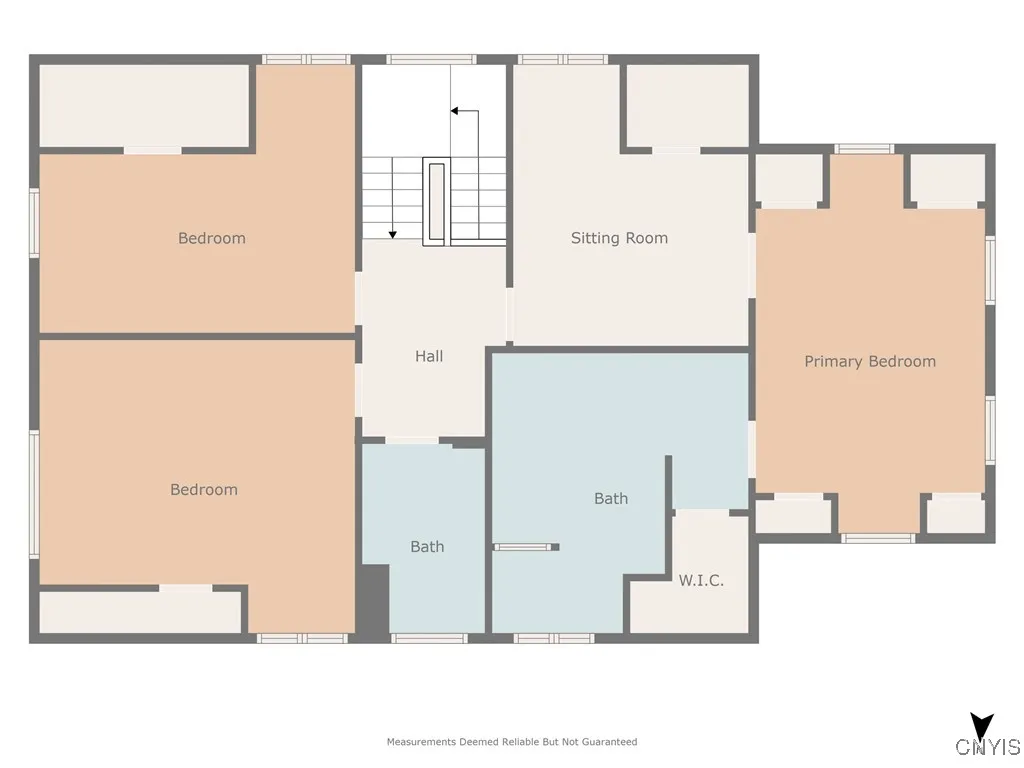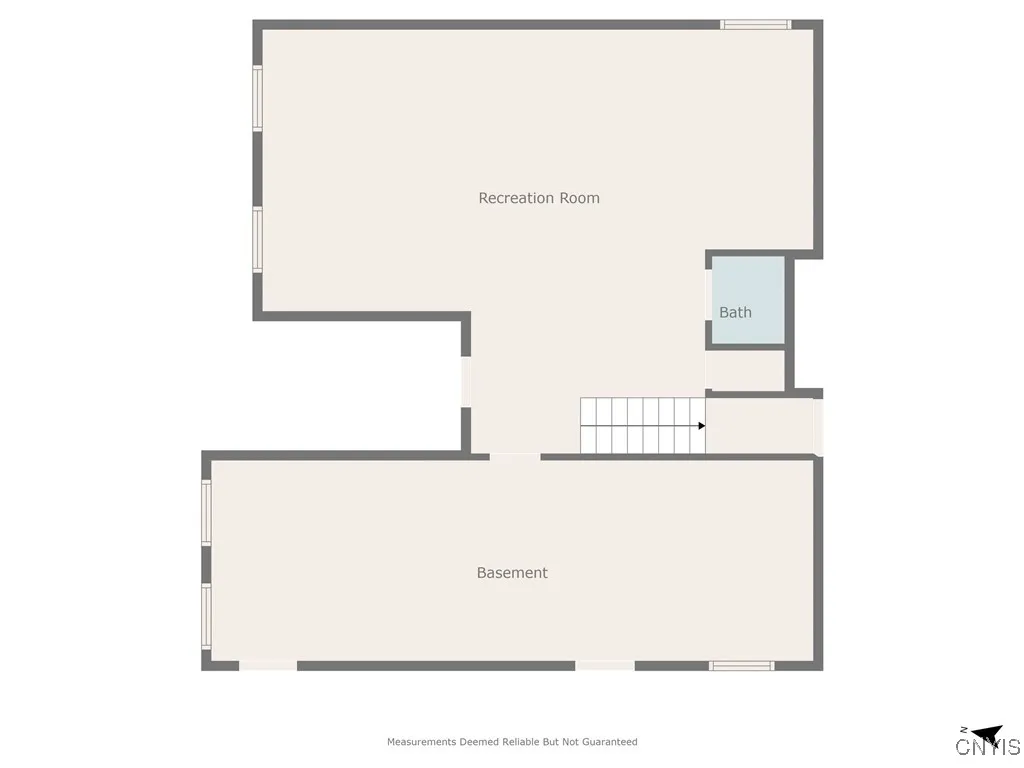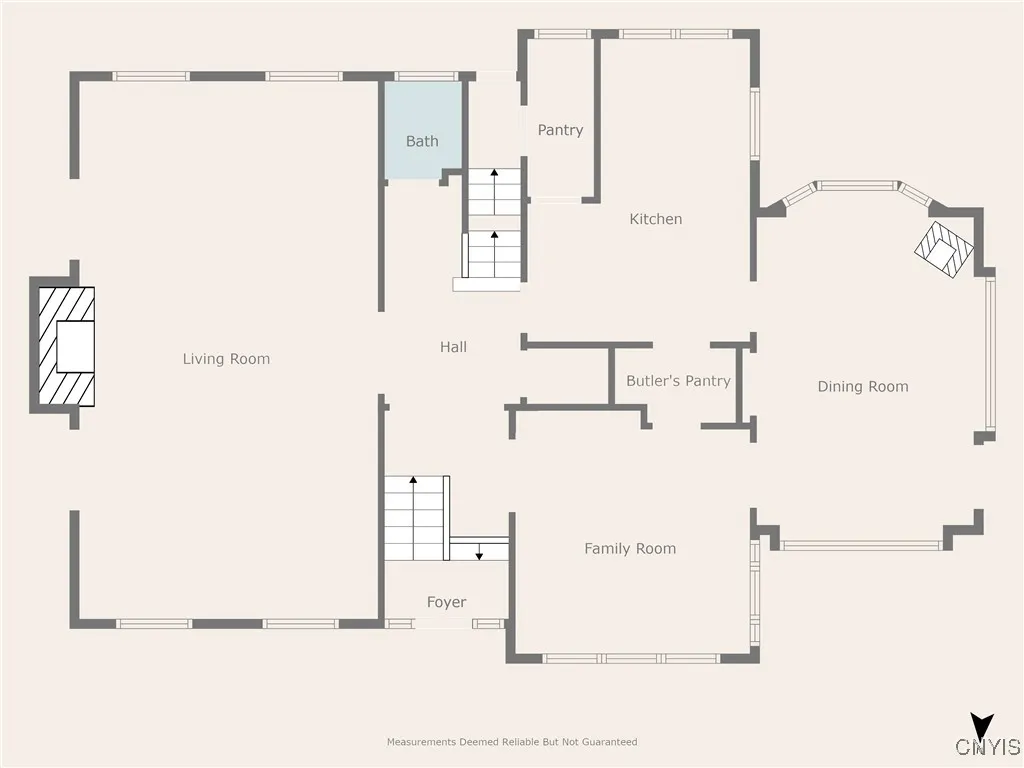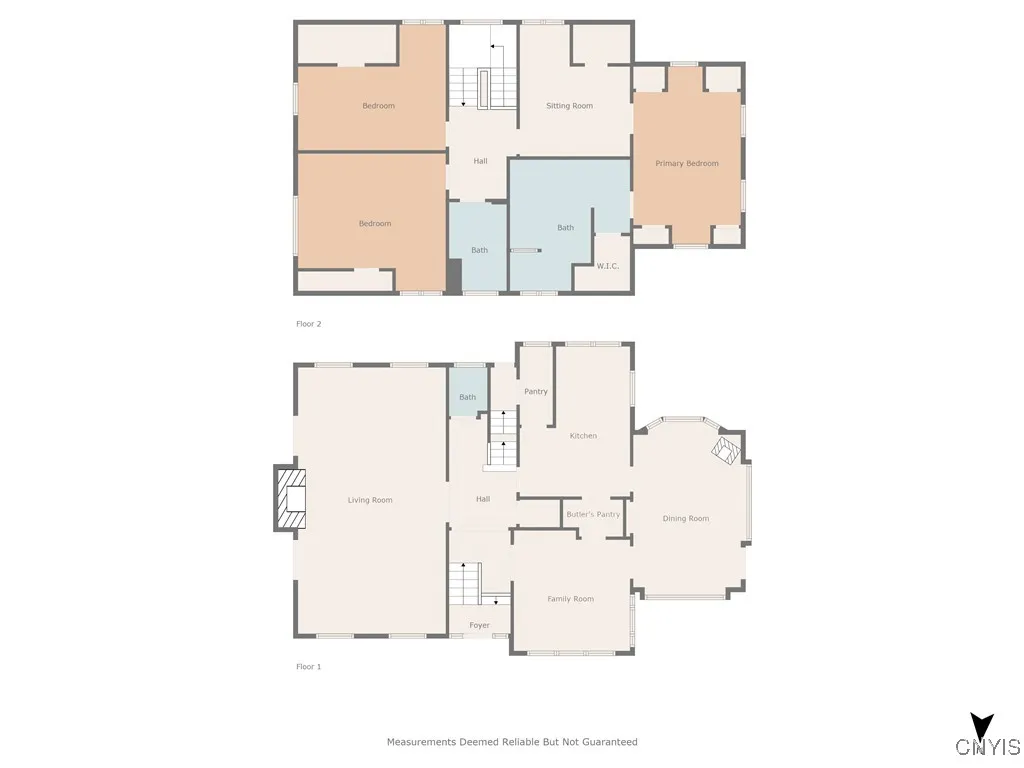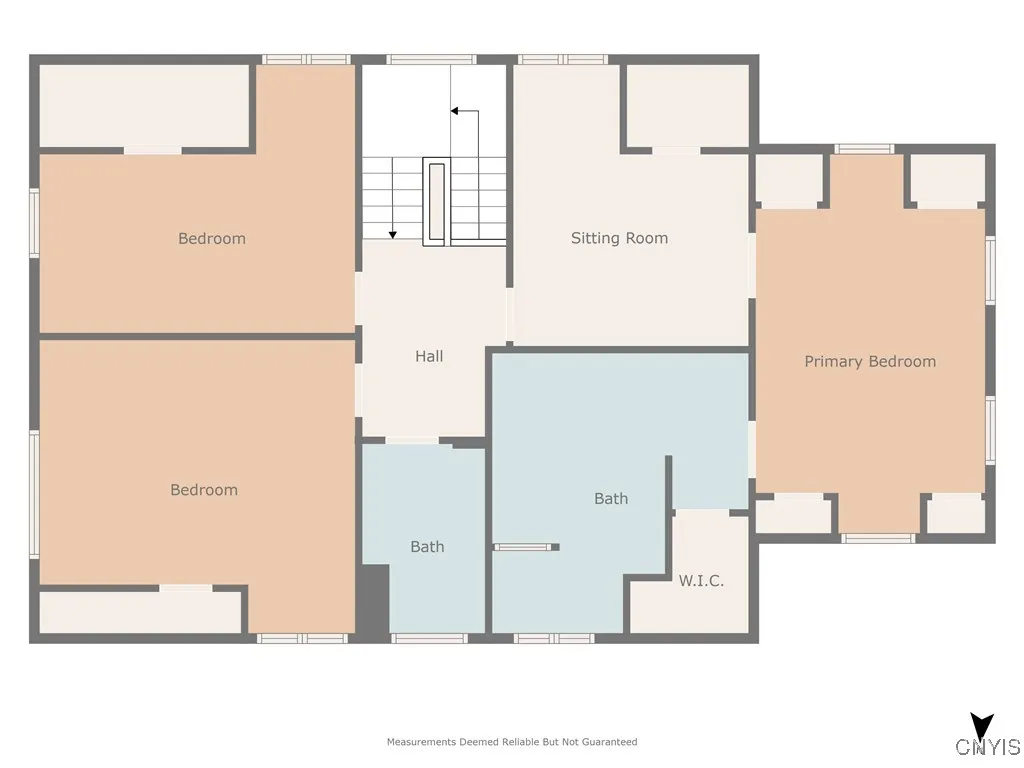Price $559,000
306 Berkeley Drive, Syracuse, New York 13210, Syracuse, New York 13210
- Bedrooms : 3
- Bathrooms : 2
- Square Footage : 2,478 Sqft
- Visits : 1 in 8 days
This 1917 Dutch Colonial Revival in the Berkeley Park Historic District, is so captivating you will fall in love when you enter the front door. The District, with picturesque tree-lined streets and stunning residential architecture, was added to the National Register of Historic Places in 2002. Opening the door to an elegant entrance you will find a large living room with a Rumsford fireplace and two sets of French doors leading to a lovely, east-facing front porch where you can enjoy your morning coffee. The galley kitchen, with stainless steel appliances and a newer, vented hood, is ideal for chefs. A butler’s pantry, connecting the kitchen to the comfortable family room, has original glassware display cabinets. The sunny dining room, which includes a bay window perfect for plants, opens onto the west-facing back deck which overlooks a beautifully landscaped yard. A ground-level brick patio connects the deck to the yard. On the second floor, the primary bedroom has an ensuite bonus room or a nursery. Before entering the primary bath you’ll find a huge walk-in closet. The fantastic bathroom has a large updated walk-in shower. A second full bath has original Corning Glass tiles. Two large bedrooms complete the second floor. Attached is a list of upgrades, too many to list here. Walking distance to Syracuse University, ESF, Upstate, Crouse, VA, and Golisano hospitals; and the Thorndon Park Rose Garden, theater, and public pool. Syracuse University provides incentives for employees who purchase homes in the neighborhood. Historic tax credits on certain projects and UNPA assistance programs are also available.

