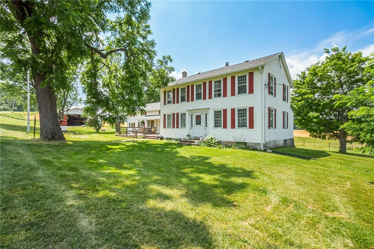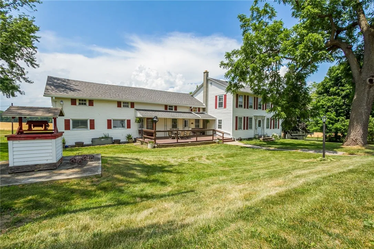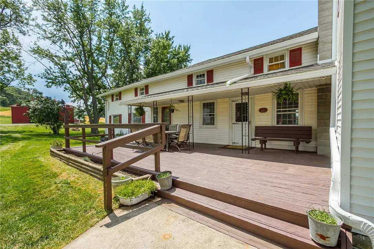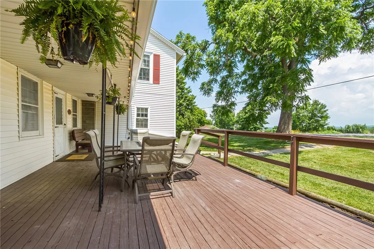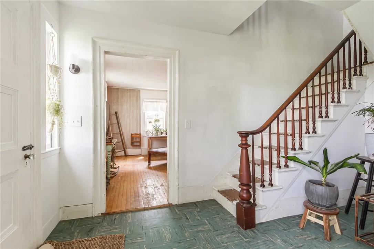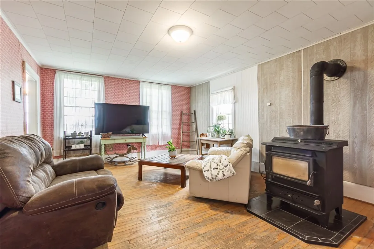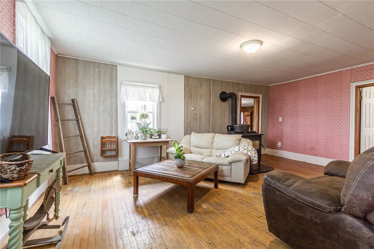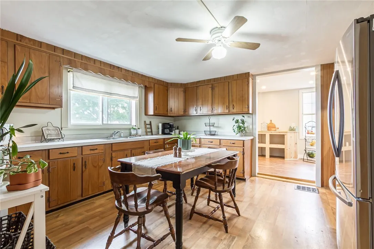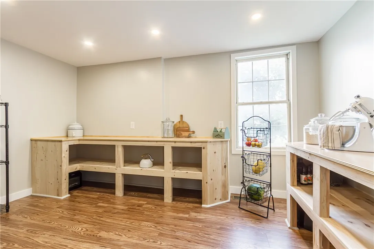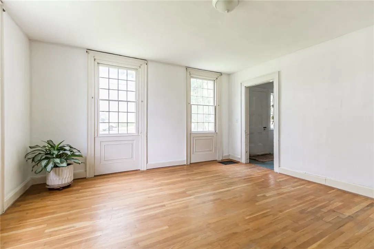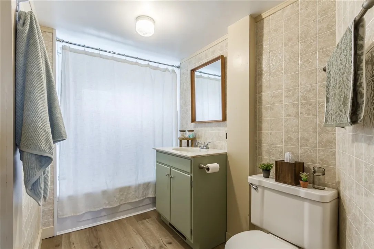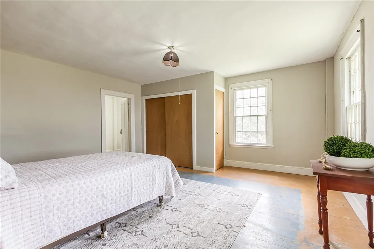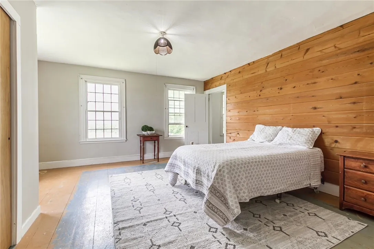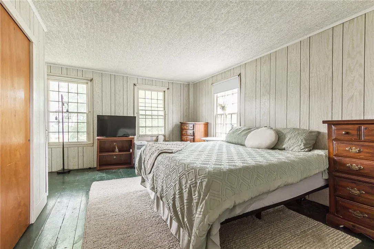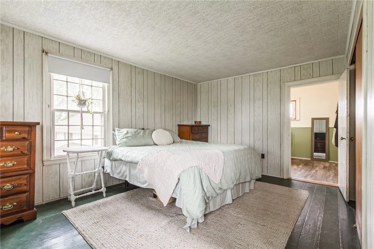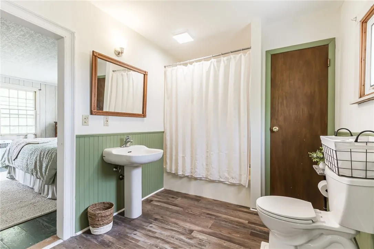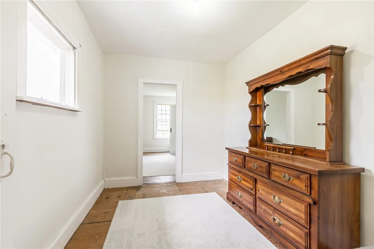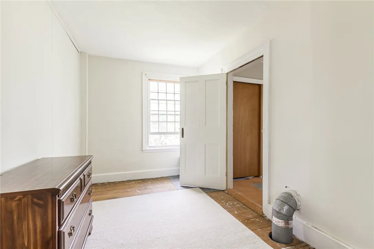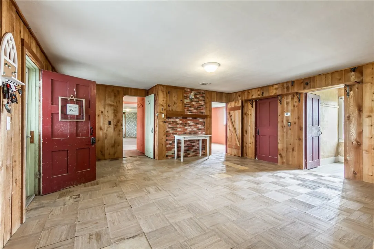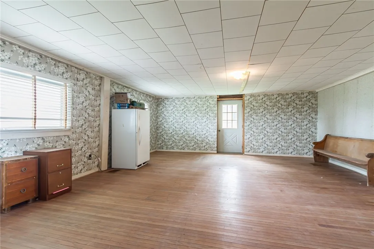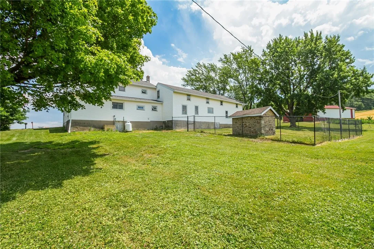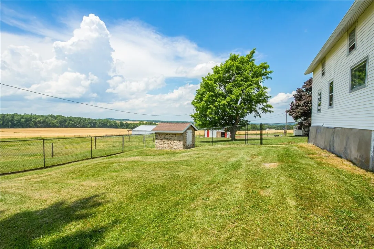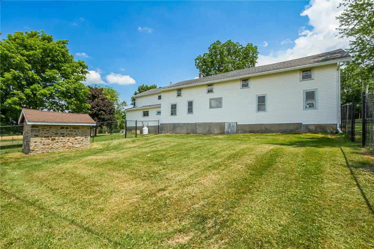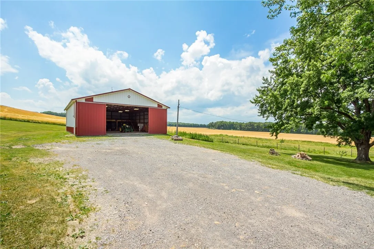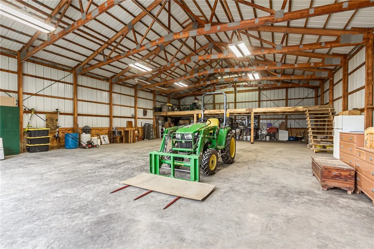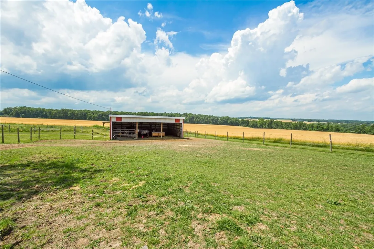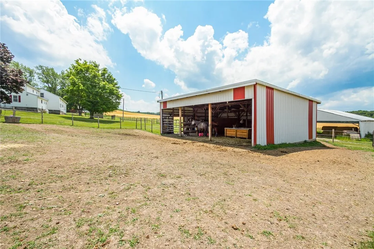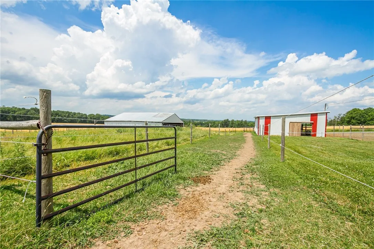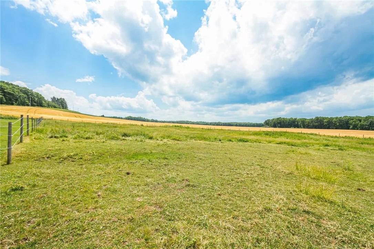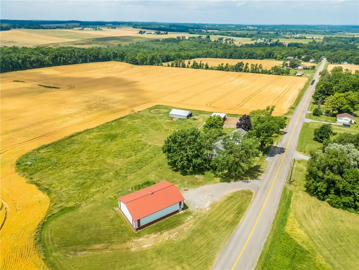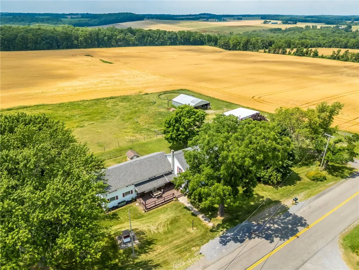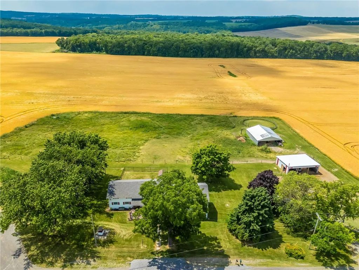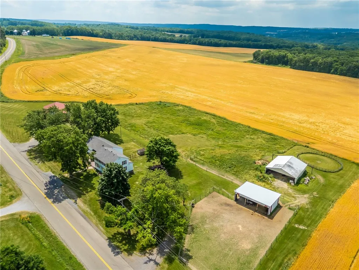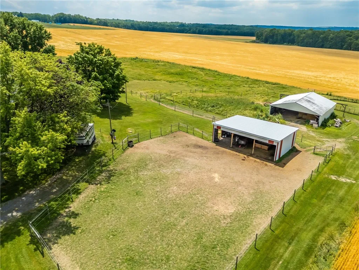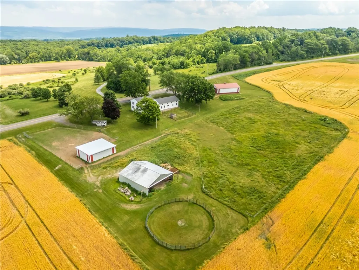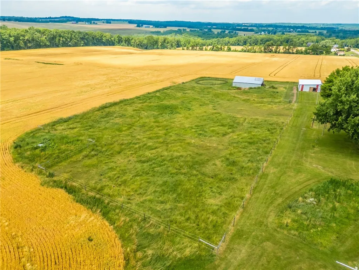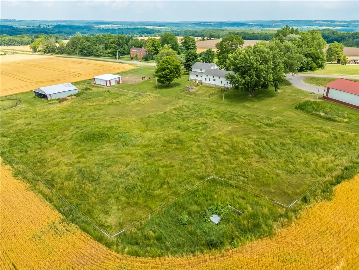Price $299,900
4378 Reed Rd, Richmond, New York 14487, Richmond, New York 14487
- Bedrooms : 3
- Bathrooms : 2
- Square Footage : 3,164 Sqft
- Visits : 1 in 8 days
Welcome to country living at its finest! Set on nearly 5 picturesque acres, this charming farmhouse offers scenic views, spacious living, and the perfect blend of rustic character and modern updates. Inside, you’ll find a thoughtfully designed layout featuring a first-floor primary suite, convenient first-floor laundry, and multiple flexible rooms ideal for a home office or guest space. There is even potential for an in law suite with it’s own entrance. The cozy living room includes a wood/coal-burning stove and original hardwood floors that add timeless warmth. The country kitchen boasts beautiful wood cabinetry, a large walk-in pantry, and plenty of space for cooking and storage. Upstairs, two generously sized bedrooms each feature huge walk-in closets for the closets of your dreams! Outside, the property is fully set up for horses or hobby farming. A 42×64’ shop/garage offers ample room for cars, equipment and toys. There’s also a massive run-in shelter with electric, water nearby, and a dedicated storage area—perfect for horses or other animals. An additional outbuilding provides even more storage. Enjoy peace of mind with major updates including a new roof, septic system, electric horse fencing, chain-link fence, a coal furnace, & so much more! Mature trees and a covered front porch create serene outdoor spaces perfect for relaxing or entertaining. Whether you’re dreaming of a small farm, space to roam, or simply a quieter pace of life, this one-of-a-kind property is ready to welcome you home. Sq Footage per appraisal report. Offers due Monday, 7/14 at 12pm.

