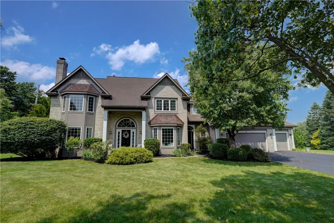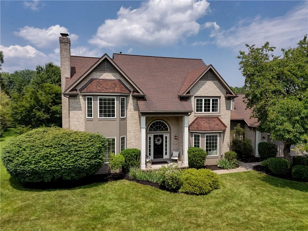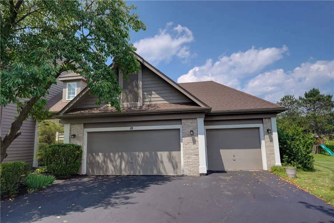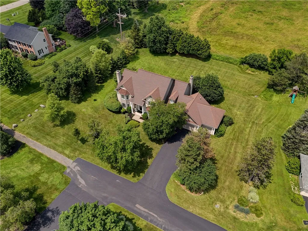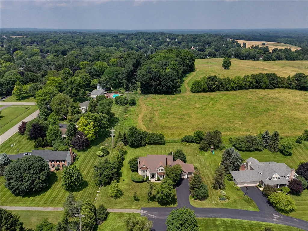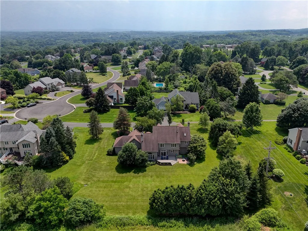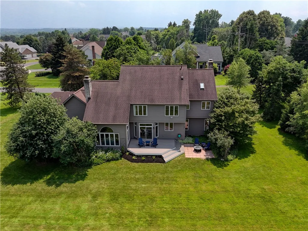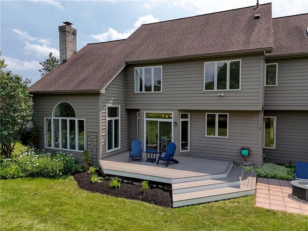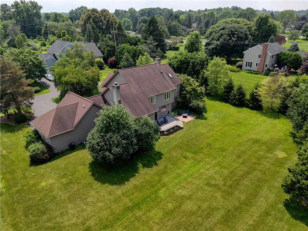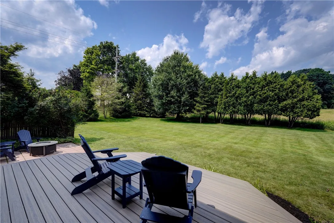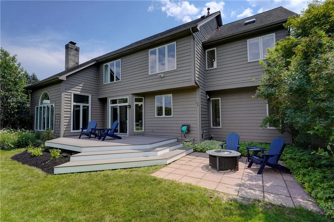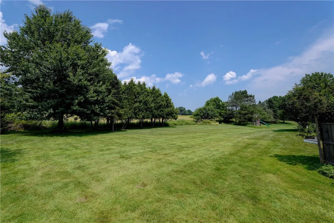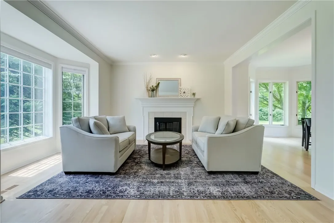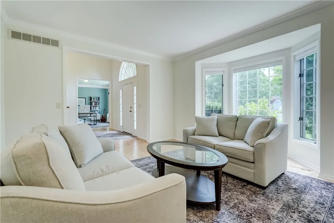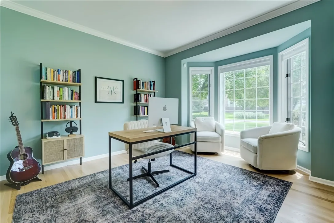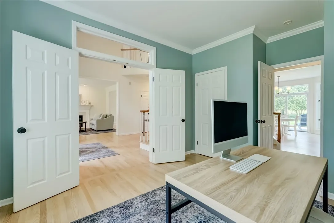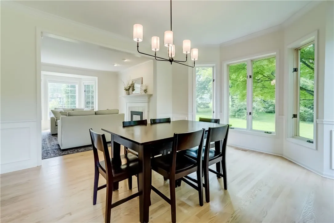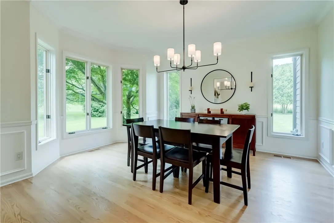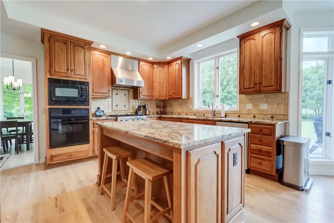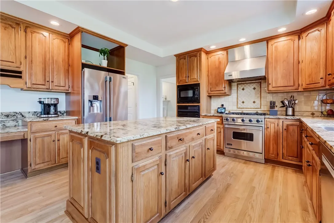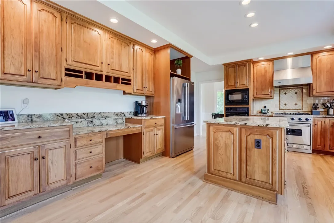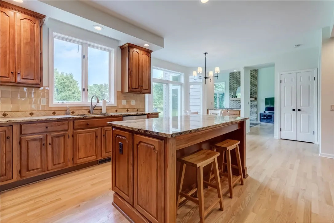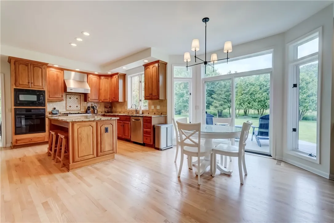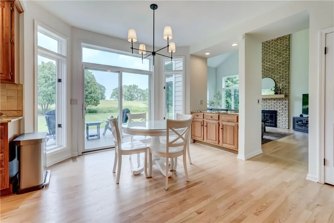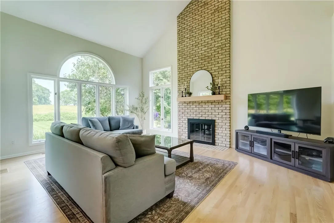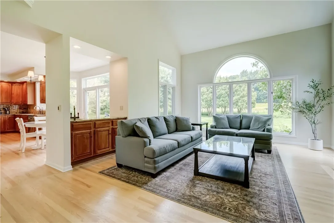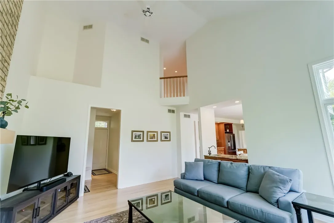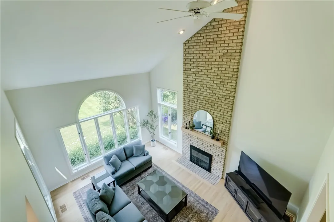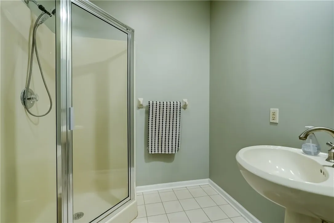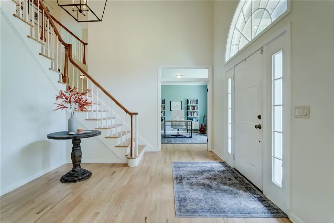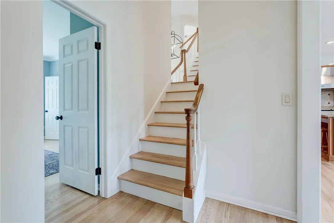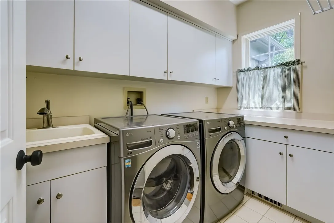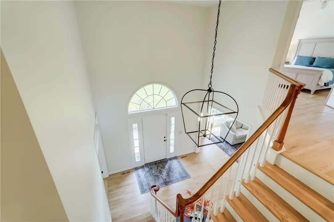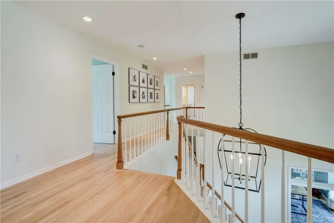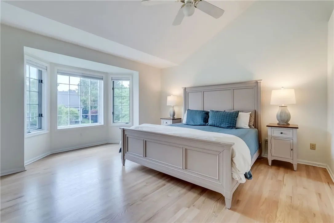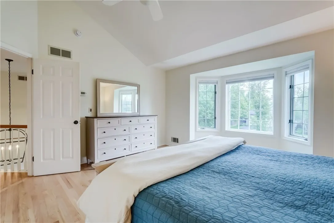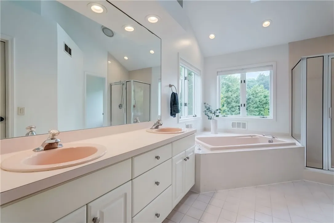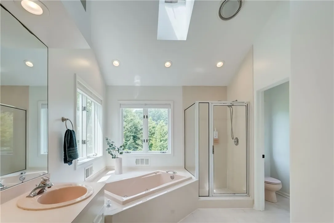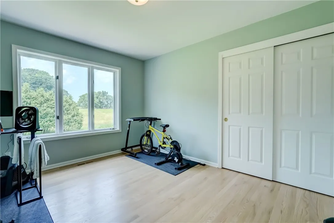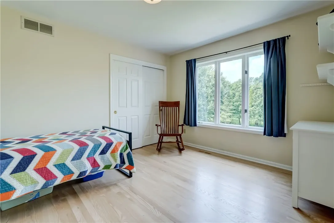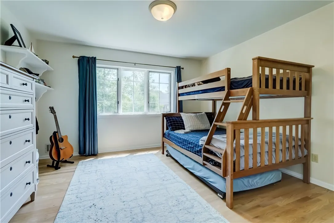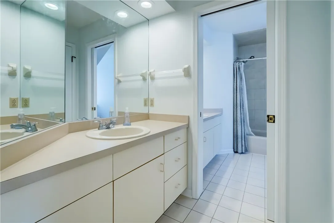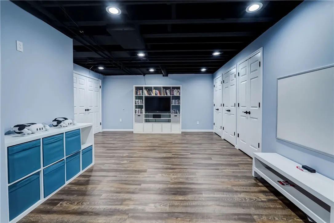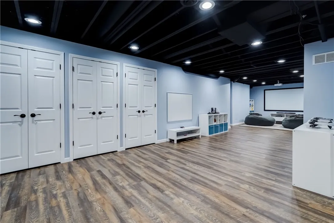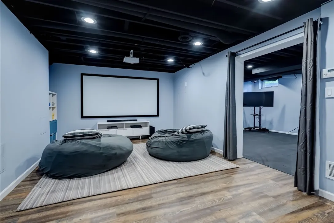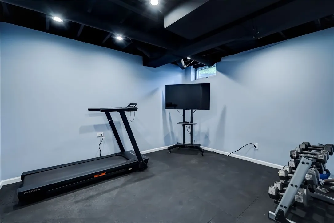Price $675,000
10 Muirfield Court, Pittsford, New York 14534, Pittsford, New York 14534
- Bedrooms : 4
- Bathrooms : 3
- Square Footage : 3,219 Sqft
- Visits : 3 in 8 days
Be Ready to Be Wowed! This beautifully updated home blends timeless charm with today’s lifestyle and design. From the moment you enter, you’re welcomed by gleaming new hardwood floors and a light-filled grand custom staircase. To one side, the double-door office/den with bay window offers flexible space, while the other side opens to a formal living room featuring recessed lighting and a woodburning fireplace with elegant white surround. The heart of the home is the custom kitchen—a chef’s dream with solid wood cabinetry, granite countertops, center island, recessed lighting, walk-in pantry, tile backsplash, built-in oven, and a gas range. Enjoy entertaining at the wet bar/beverage station, which opens to the two-story family room with floor-to-ceiling stone wood burning fireplace. A cozy bay dinette with sliders leads to the trex deck and backyard. The formal dining room is equally impressive, with bay windows and picture frame molding. A spacious 1st-floor laundry room offers cabinets and counter space. 1st floor bath (powder room) with corner shower unit. Upstairs, the owner’s retreat boasts cathedral ceilings, hardwood floors, walk-in closet, and a luxurious ensuite bath with dual vanities, glass shower, and corner soaking tub. All additional bedrooms have hardwood floors, neutral decor, and double closets. The main bath includes dual sinks and a tub/shower combo. The finished lower level adds even more living space with custom built-ins, luxury vinyl flooring, recessed lighting, and multiple storage rooms—perfect for a exercise space, rec room, or whatever you decide! Outside, enjoy the level lot with new Trex deck, stone patio and large private yard backing with a beautiful view of green space!
Showings start 7/10 Thursday and negotiations are 7/14 at 12PM. Open House is Saturday 12-1:30PM and Sunday 2-3:30PM.

