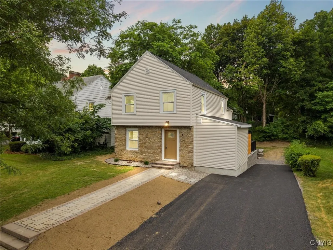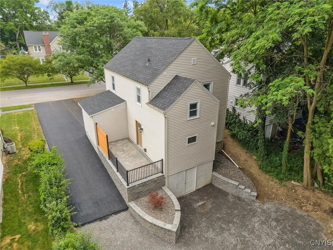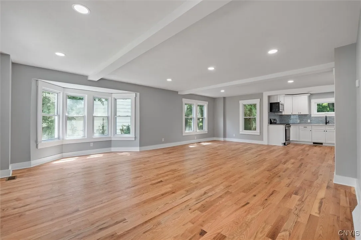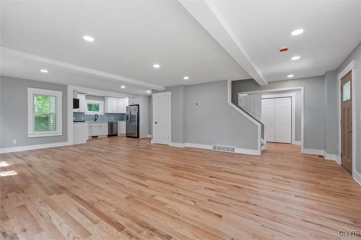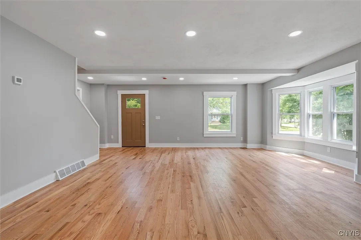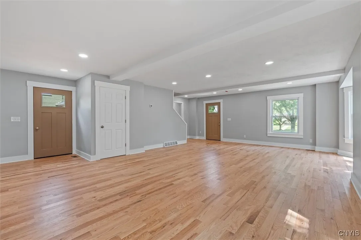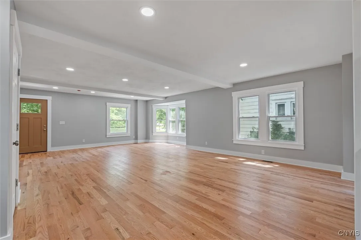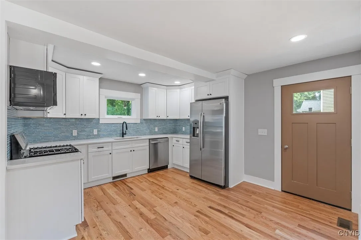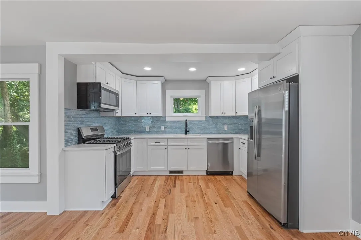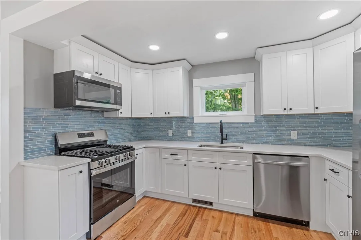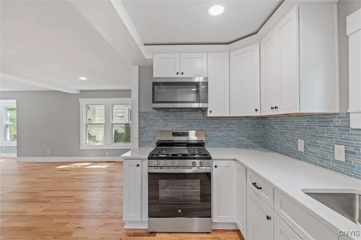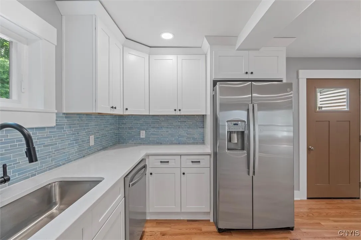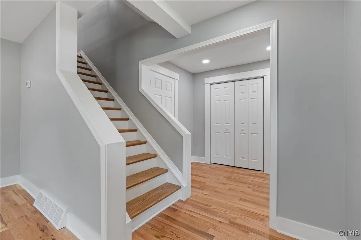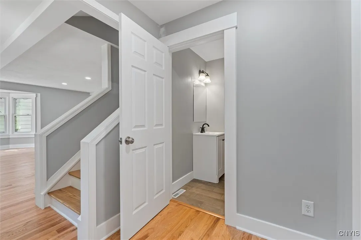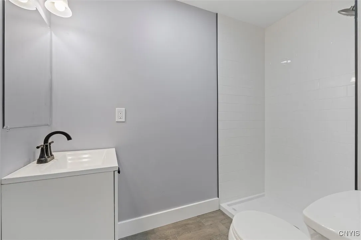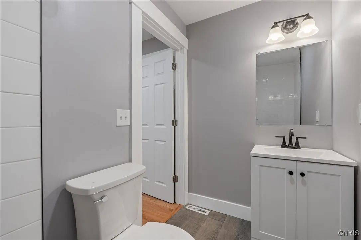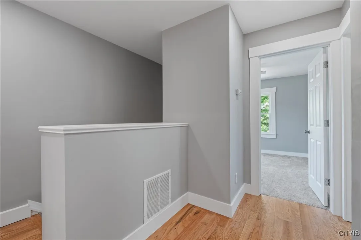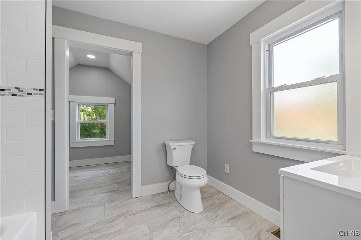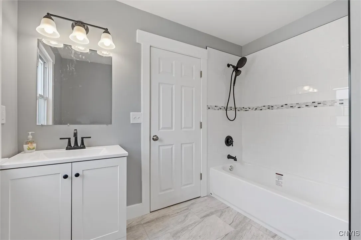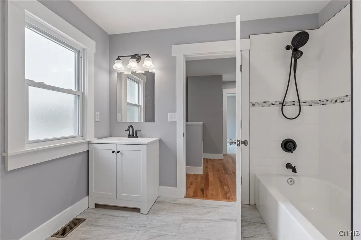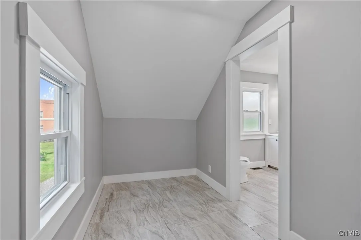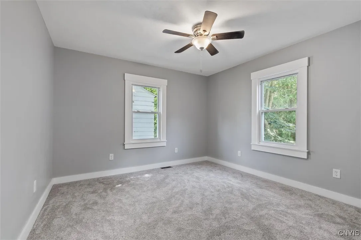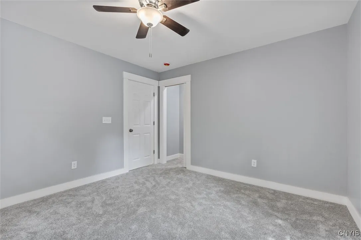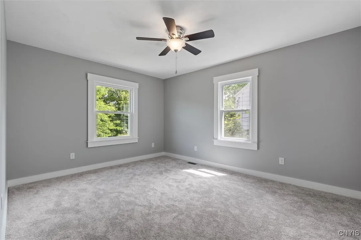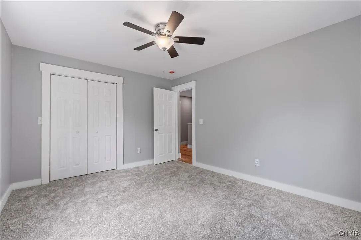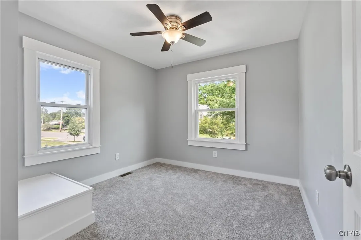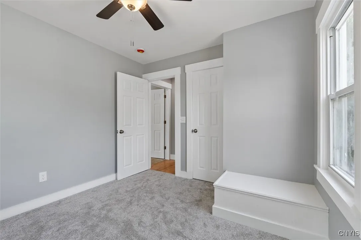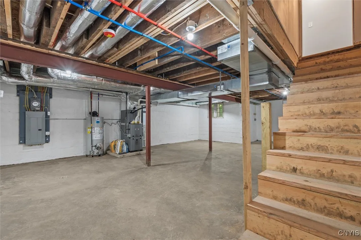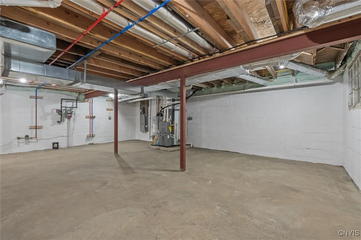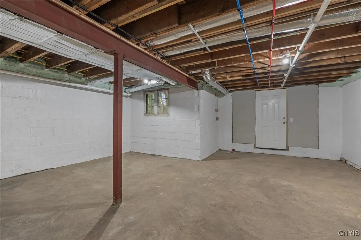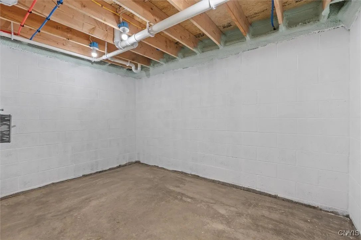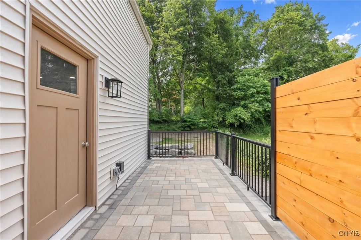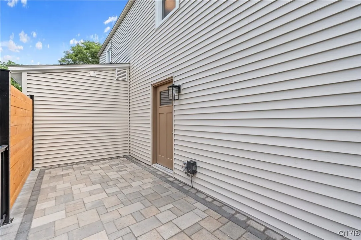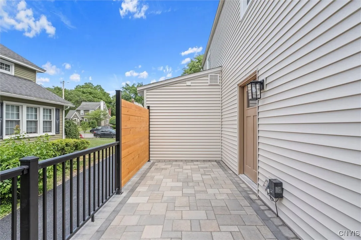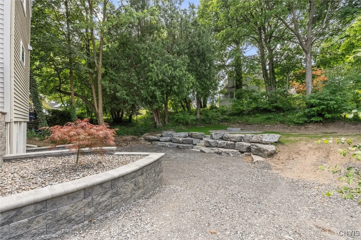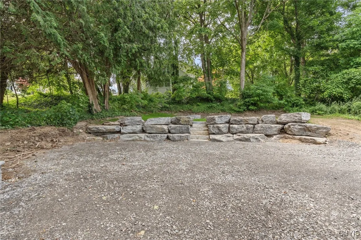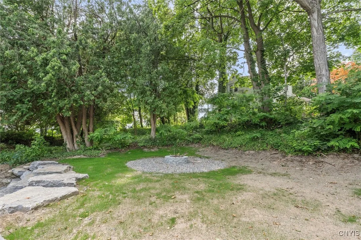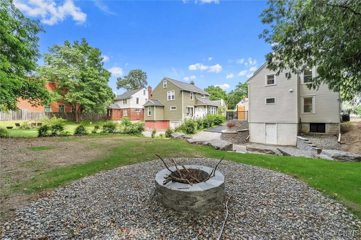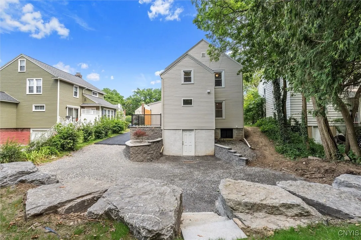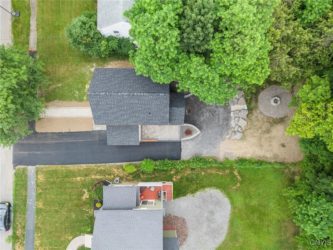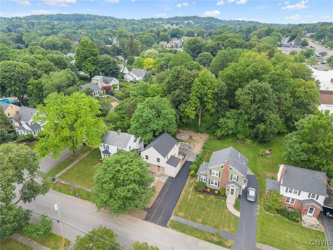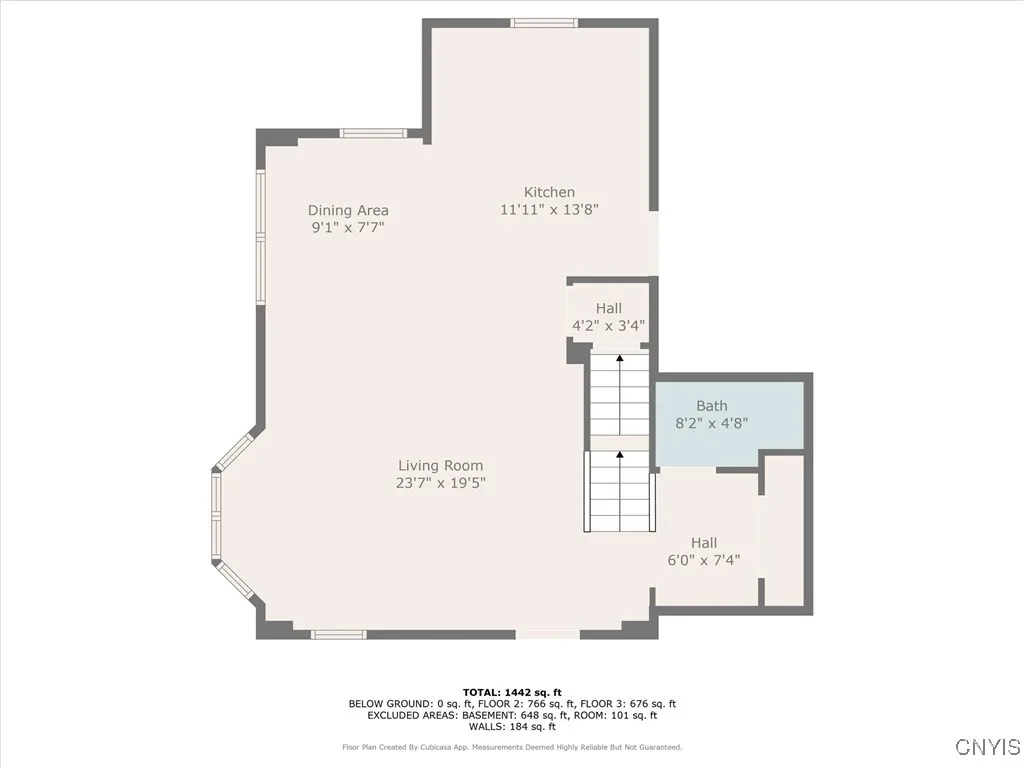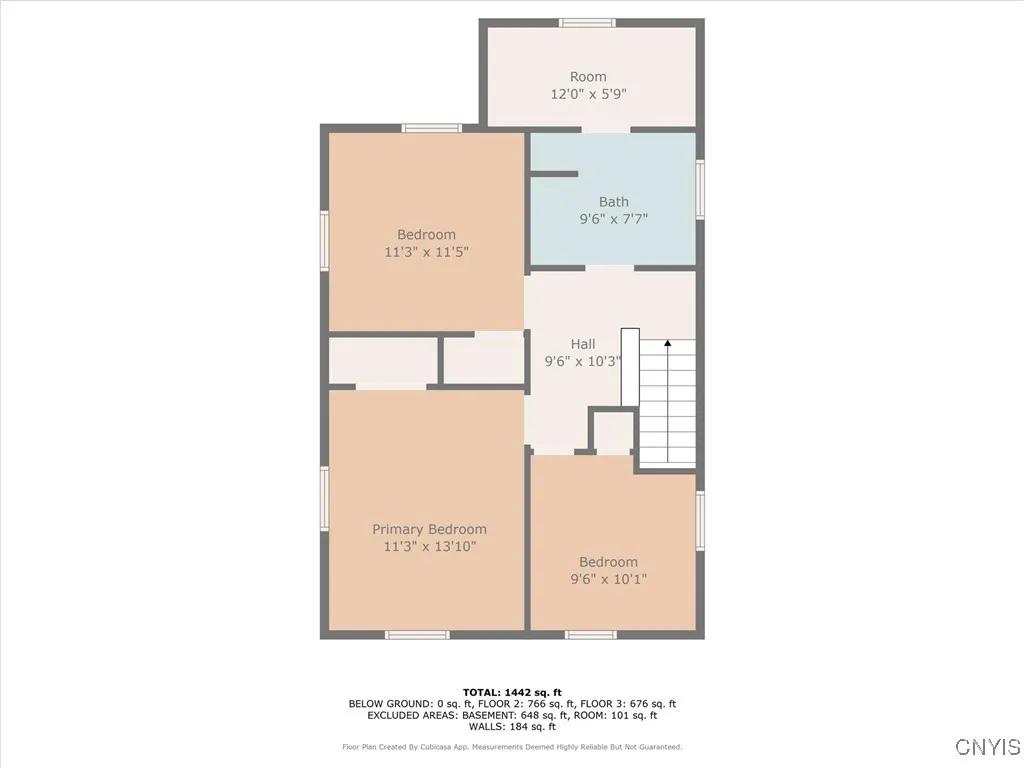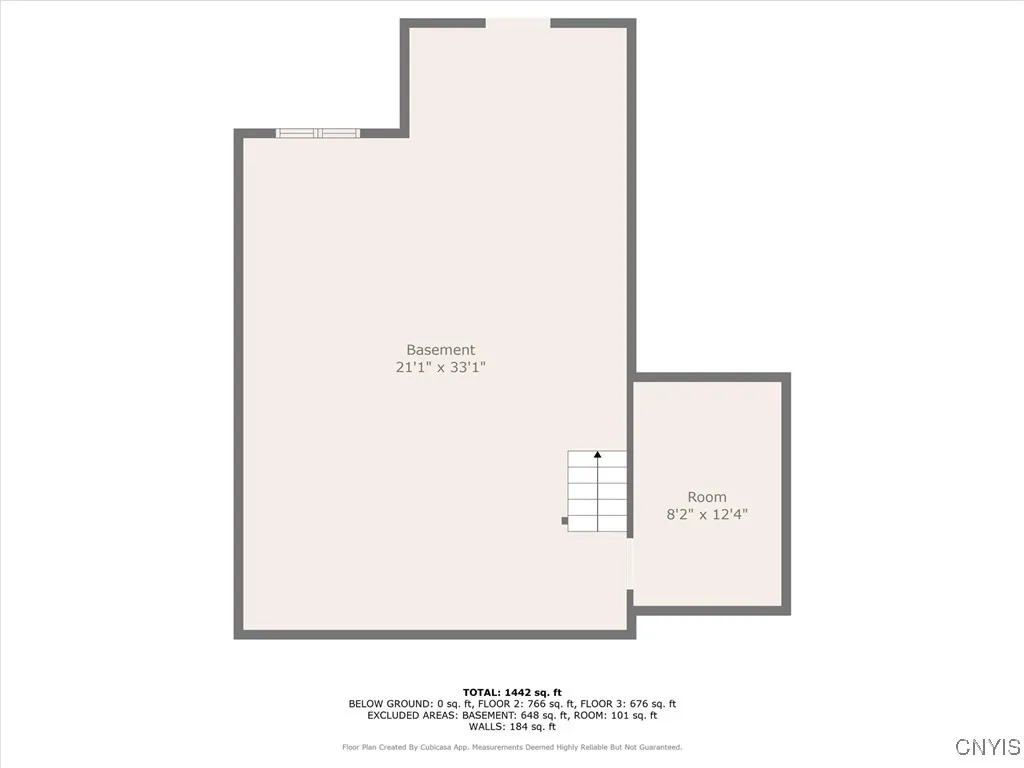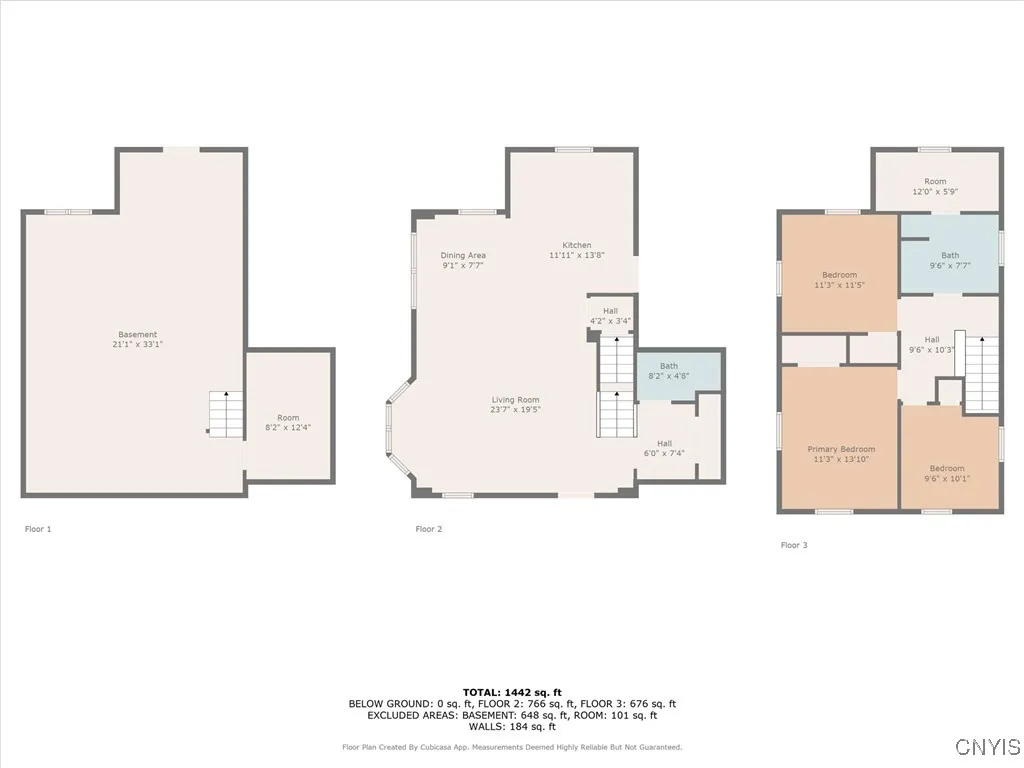Price $399,900
106 Wellington Road, Dewitt, New York 13214, De Witt, New York 13214
- Bedrooms : 3
- Bathrooms : 2
- Square Footage : 1,465 Sqft
- Visits : 3 in 8 days
Welcome to 106 Wellington Rd, a stunningly renovated home in the highly sought-after Dewittshire Neighborhood — where charm, location, and modern comfort come together. This 3-bedroom, 2 full bathroom home has been completely transformed from top to bottom with nearly everything brand new inside and out.
Step inside to an open-concept first floor featuring brand new hardwood floors, a beautifully designed full bathroom, a spacious mudroom, and a jaw-dropping kitchen. Enjoy all-new soft-close cabinetry, quartz countertops, modern backsplash, and stainless steel appliances — a true entertainer’s dream.
Upstairs, you will find three generously sized bedrooms with plush new carpeting, along with a fully renovated bathroom that boasts fresh tilework, a stylish vanity, and updated fixtures.
The walkout basement offers a clean, open space — perfect for a home gym, entertainment space, or additional living area. All mechanical systems are brand new, including the furnace, central AC, hot water heater, electrical panel, wiring, ductwork, and plumbing — providing complete peace of mind.
Throughout the home, you will find new spray-foam insulation, sheetrock, trim, paint, doors, and lighting, blending modern aesthetics with timeless functionality.
Outside, the upgrades continue with new exterior siding, a brand-new roof, new driveway, and beautiful hardscape landscaping done by CNY TURF. Enjoy the elevated side patio just off the kitchen — the perfect spot for morning coffee or evening gatherings — along with a charming front walkway and tiered retaining walls in the backyard.
Located within walking distance of Moses Dewitt Elementary and just minutes from Jamesville-Dewitt High School and Le Moyne College, this home is also conveniently close to shopping and dining on Erie Boulevard and Fayetteville Towne Center. Quick access to I-690, I-481, and downtown Syracuse makes commuting a breeze.
If you are looking for a completely turnkey home in Central New York, 106 Wellington Rd checks every box. Do not miss your chance to own this like-new home in Dewittshire — schedule your showing today!

