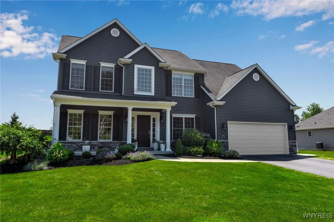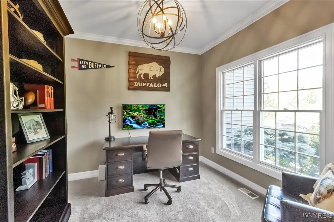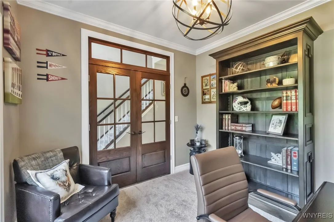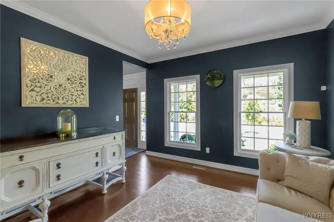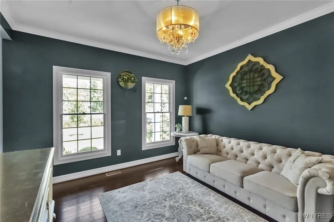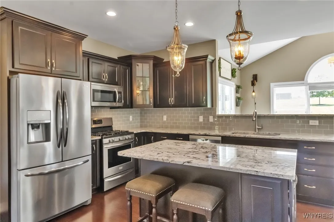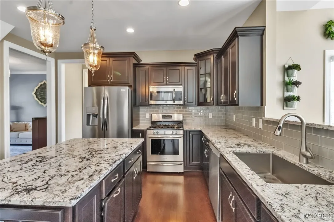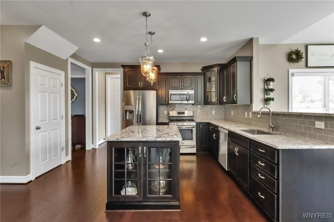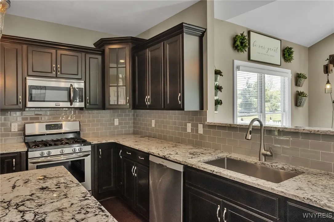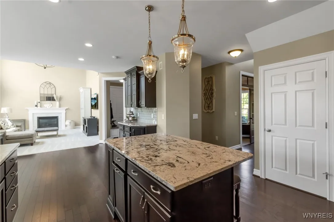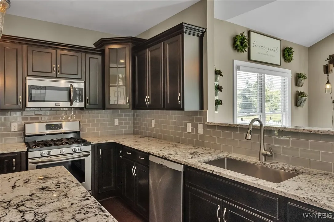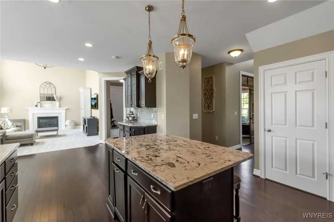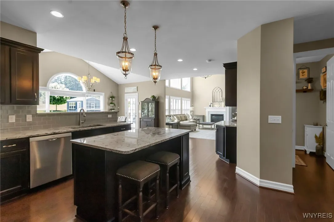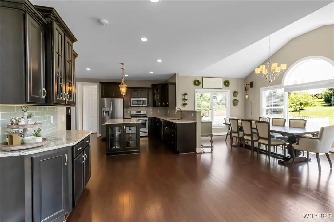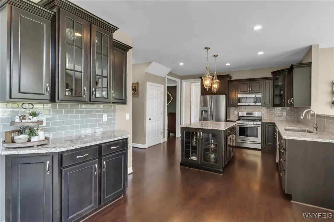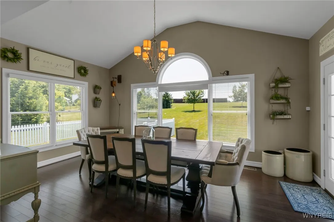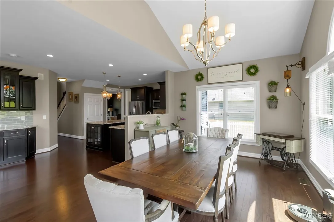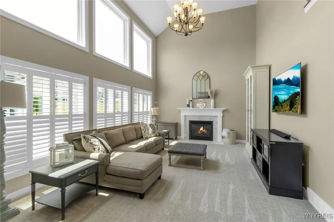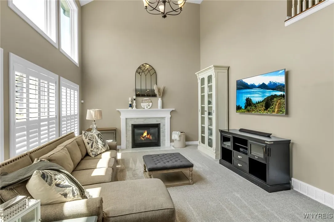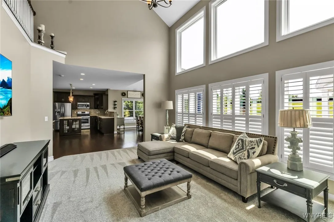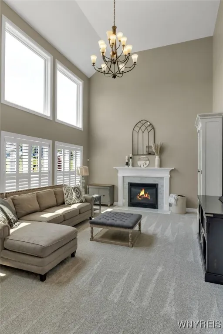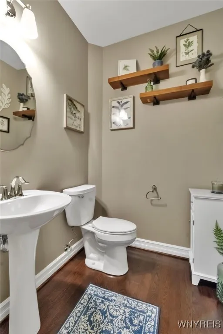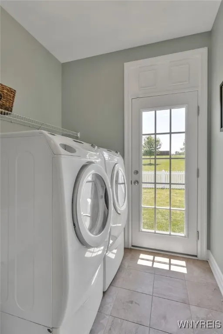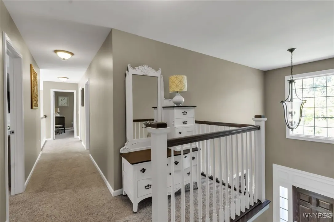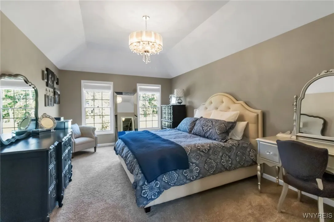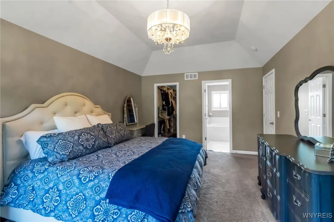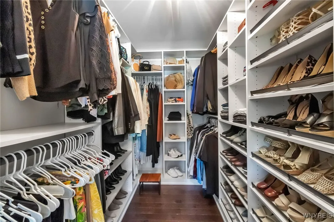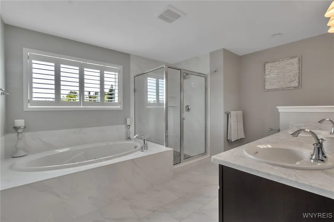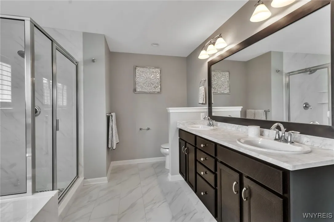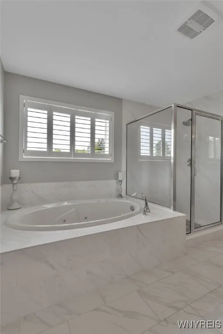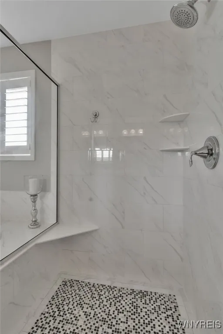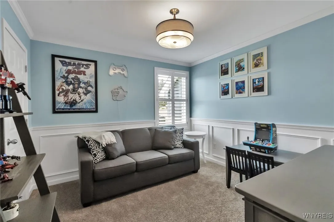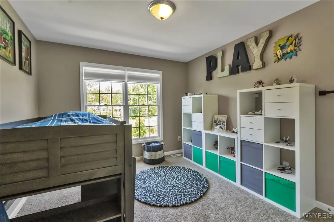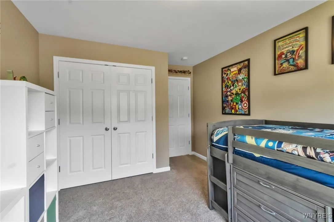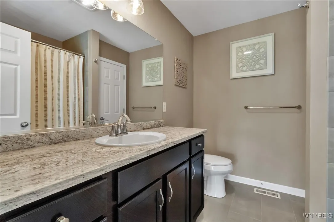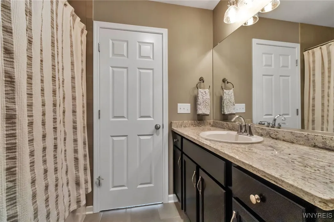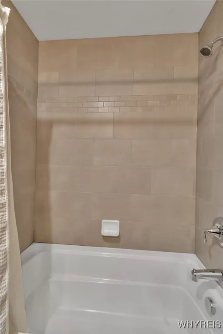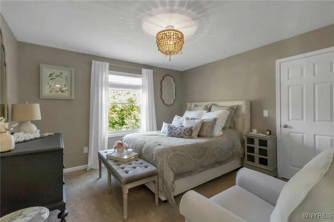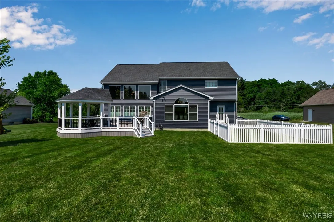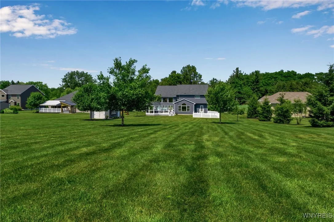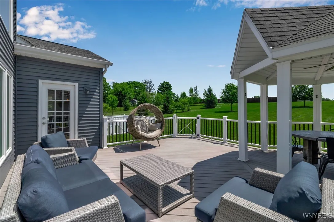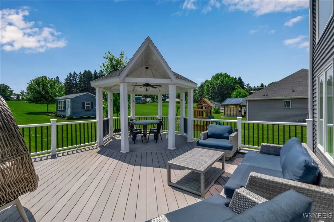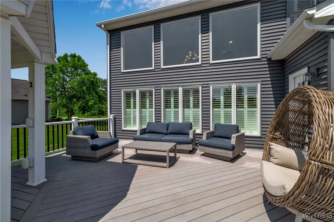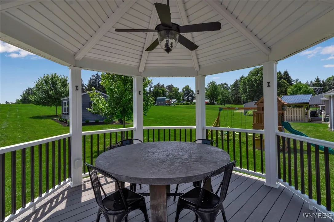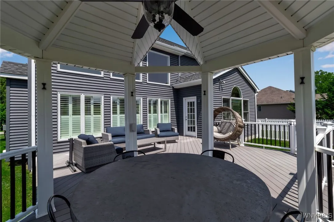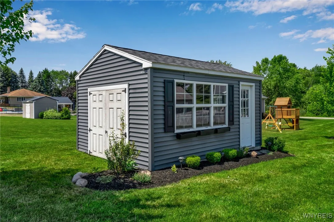Price $729,900
4812 California Road, Orchard Park, New York 14127, Orchard Park, New York 14127
- Bedrooms : 4
- Bathrooms : 2
- Square Footage : 2,630 Sqft
- Visits : 6 in 8 days
Why wait to build when you can move right into this meticulously maintained 2016 Forbes Capretto-built home? This stunning residence features upgraded midnight surf exterior accented by stonework, a welcoming front porch, and a spacious two-car garage. Inside, you’ll be greeted by a two story foyer, gleaming hardwood floors and French doors leading to a private home office. The main floor boasts a formal living room, a cozy sitting area, an expansive kitchen with granite countertops, rich dark cabinetry, a walk-in pantry, bar area, great room and a sunlit morning room—ideal for entertaining.
The open-concept layout flows seamlessly into the dramatic great room with soaring 20+ foot ceilings and gorgeous windows adorned with plantation shutters. Upstairs you’ll find four generously sized bedrooms and two and a half baths, including a serene primary suite and walk in closet with custom California closet system. Enjoy outdoor living on the maintenance-free deck which is partially covered, overlooking a 1 acre yard. Additional highlights include a walk in pantry, private laundry room with direct access to a fenced in area. Don’t miss all of the upgrades in this home!! Conveniently located on a quiet part of California and close to all amenities- Highmark Stadium, Chestnut Ridge, OP & Hamburg Village, shopping, restaurants and moments from 219 freeway access. Showings begin Thursday 7/10 at 10AM, offers will be reviewed Tuesday 7/15 at 9AM.

