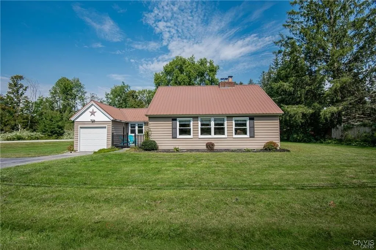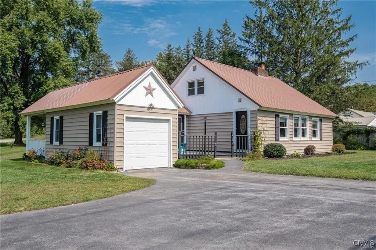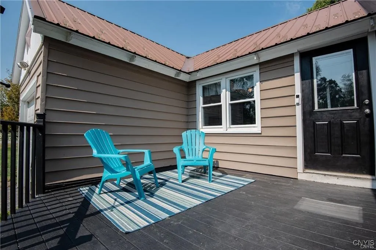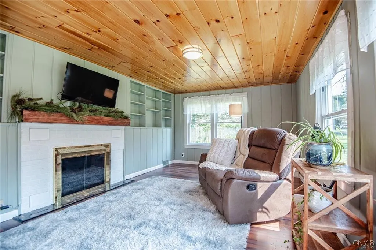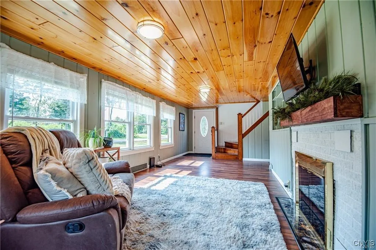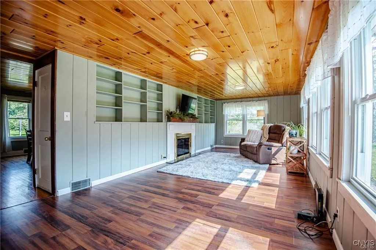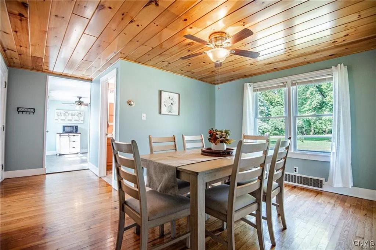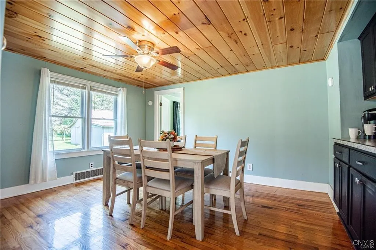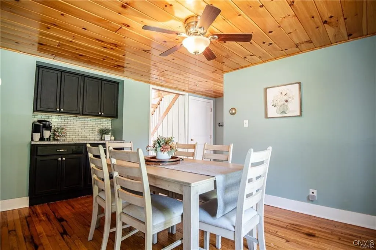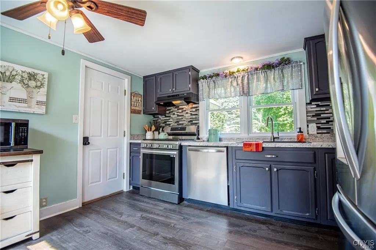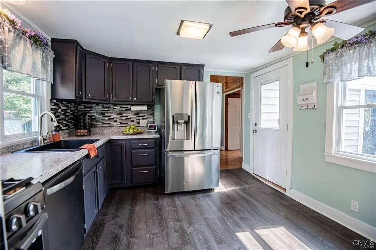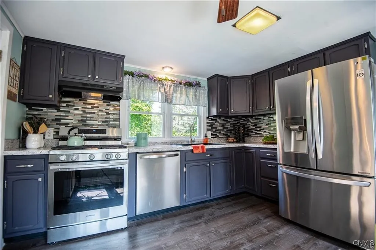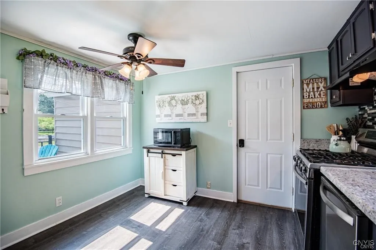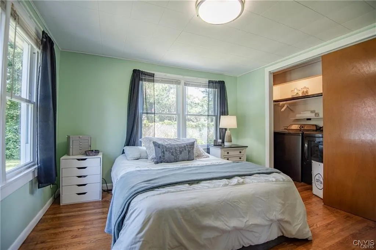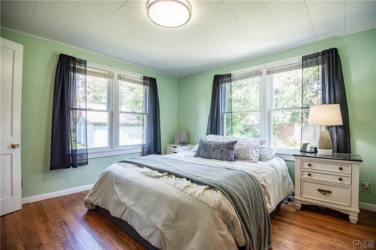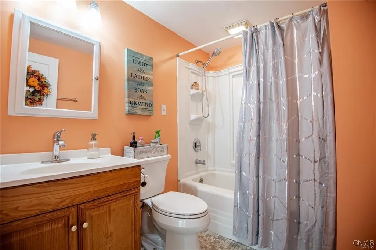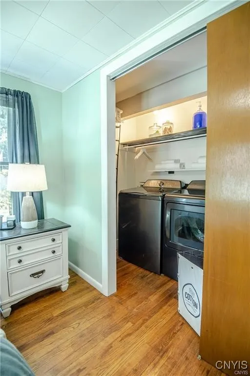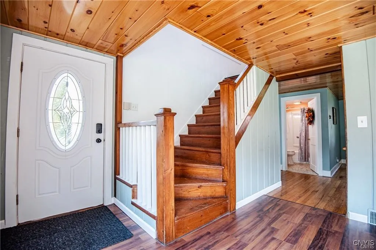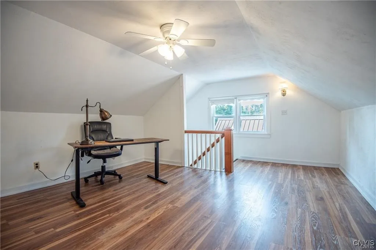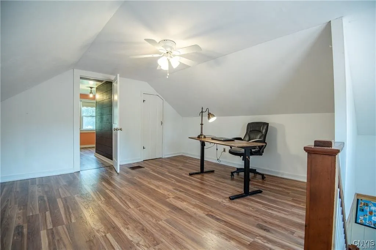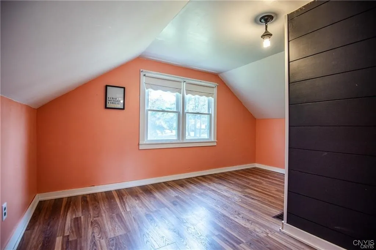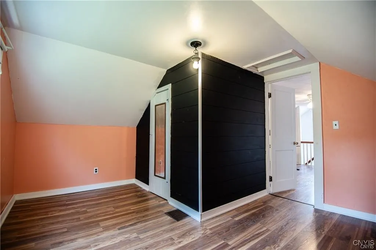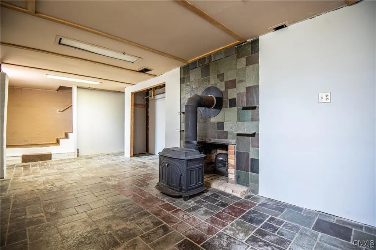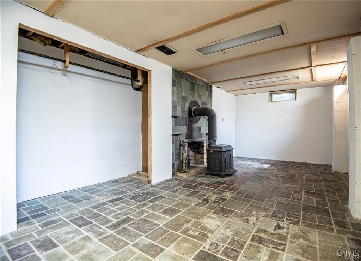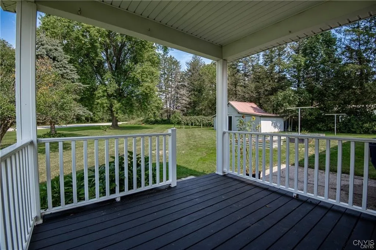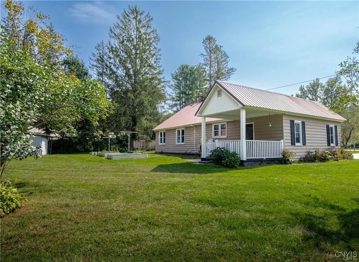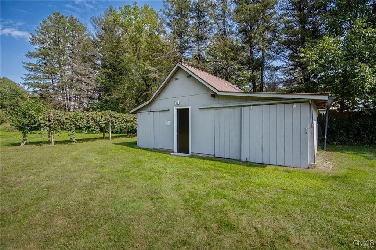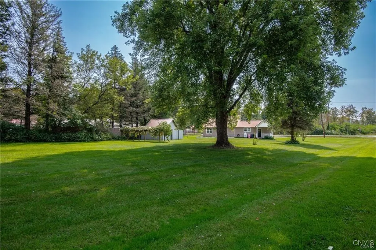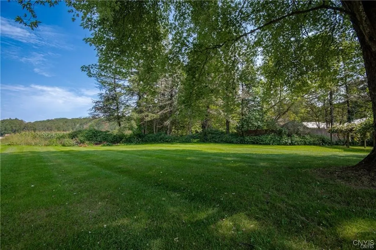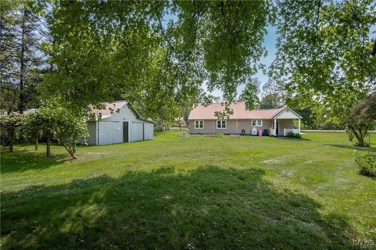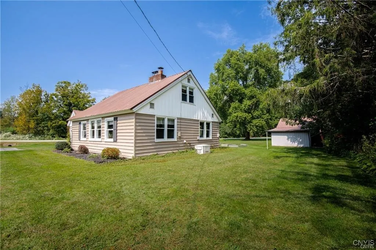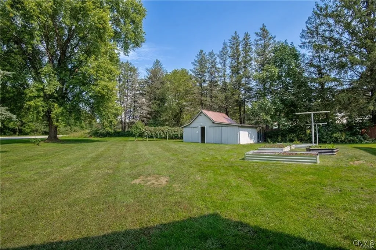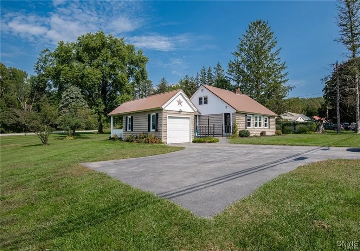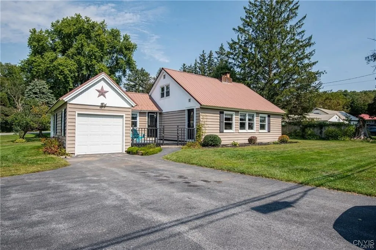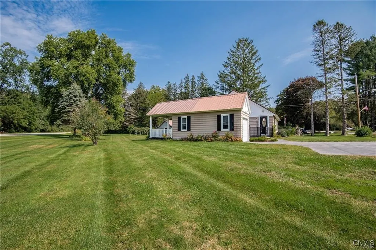Price $194,900
7651 Gifford Hill Road Ns, Western, New York 13486, Western, New York 13486
- Bedrooms : 3
- Bathrooms : 1
- Square Footage : 1,404 Sqft
- Visits : 3 in 13 days
Charm, function & affordability intersect with this beautiful country Cape. UPDATED KITCHEN includes NEW countertops, backsplash, flooring, NEW sink & faucet, NEW dishwasher, stove & refrigerator, and beautifully painted cabinets with NEW hardware. Updated vinyl windows! Bath features updated tub/shower surround, NEW light fixture & toilet. Functional & beautiful NEW built-in cabinetry in dining room for storage, serving, coffee bar, etc. NEW fireplace mantle & PLENTY of built-in shelving. Gas line is run to the fireplace. Main level bedroom features a BIG closet with LAUNDRY! Hardwood floors on the main level & ALL NEW flooring upstairs. Upstairs can function as tandem 2 bed or large one bedroom / office. 1000 gal concrete septic was pumped August 2024. NEW well expansion tank & sump pump. NEW water heater. Whole house generator!! Woodstove in dry, partially finished basement. Chicken coop /shed. Freshly painted rear covered porch. Raised bed gardens, 20-yr old grape vines. Survey will transfer to buyer. Conveniently located near Woods Valley, Lake Delta, snowmobile & hiking trails, kayak input just off Main St in Westernville or across from the fish hatchery. Quick shot to Griffiss and all amenities.

