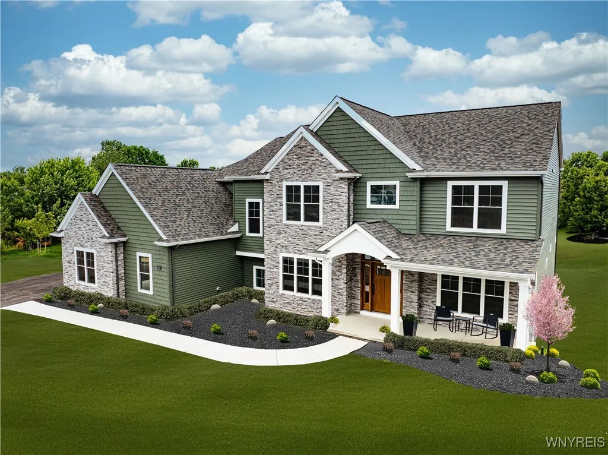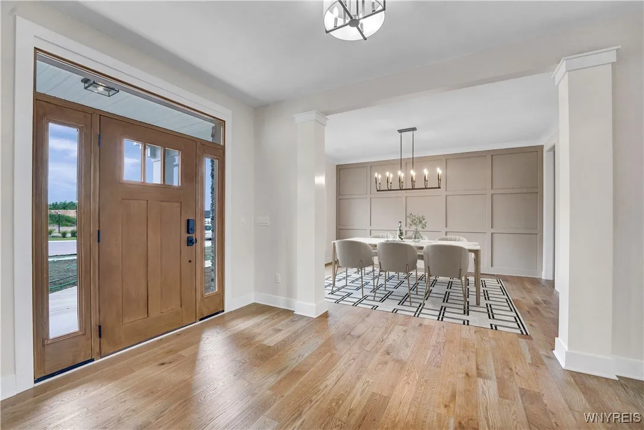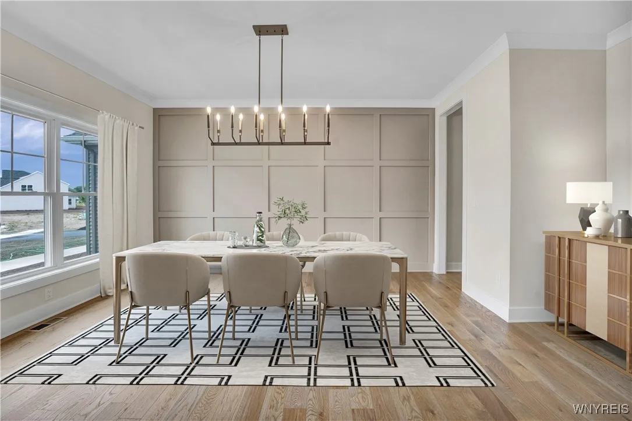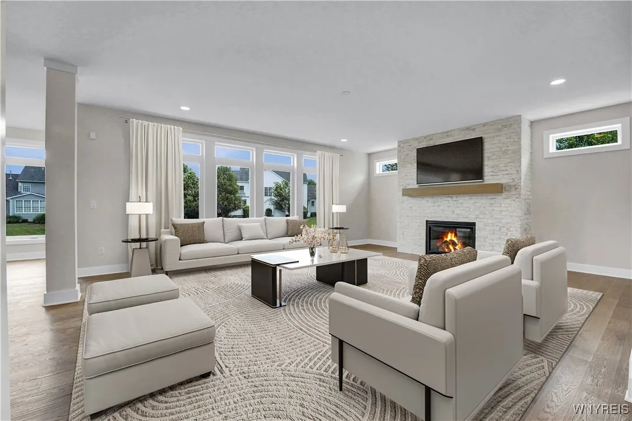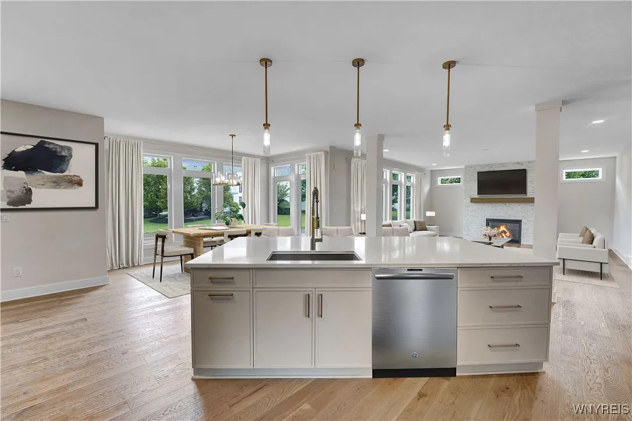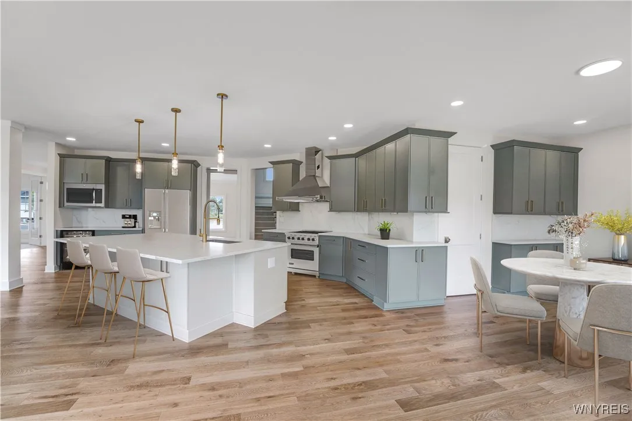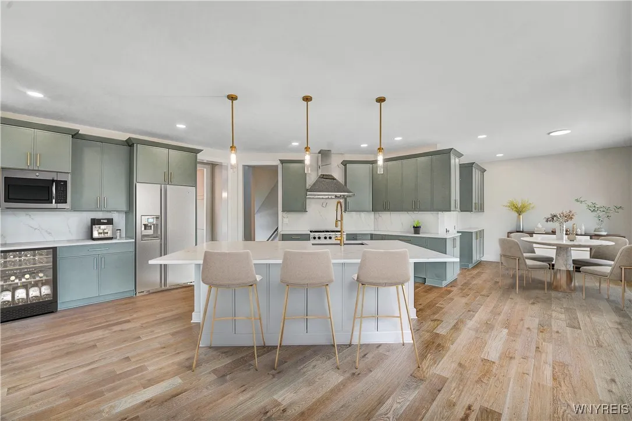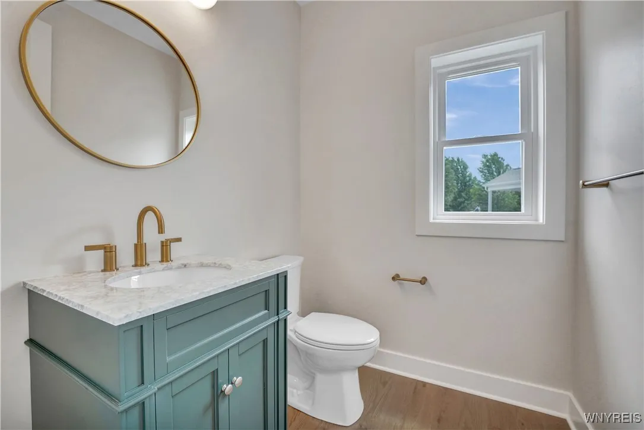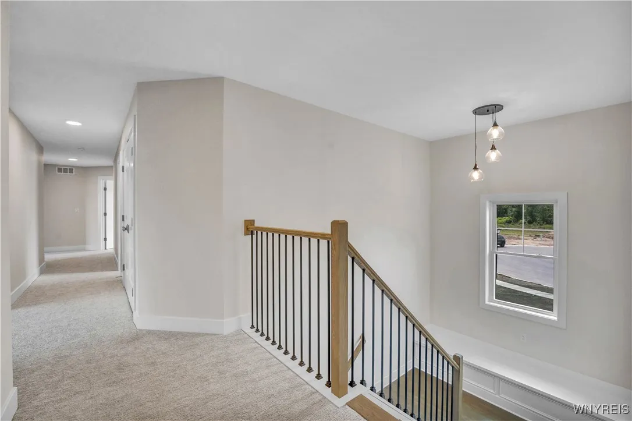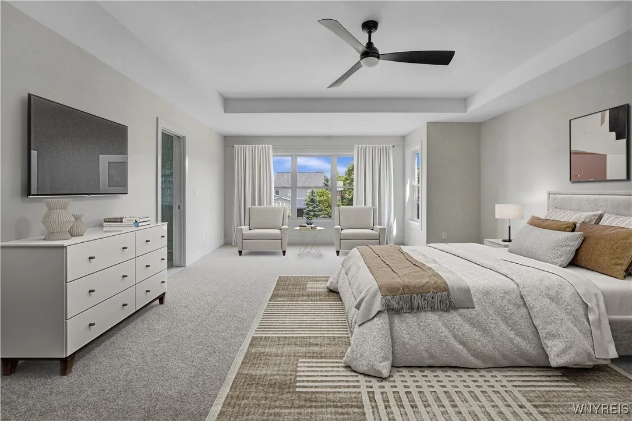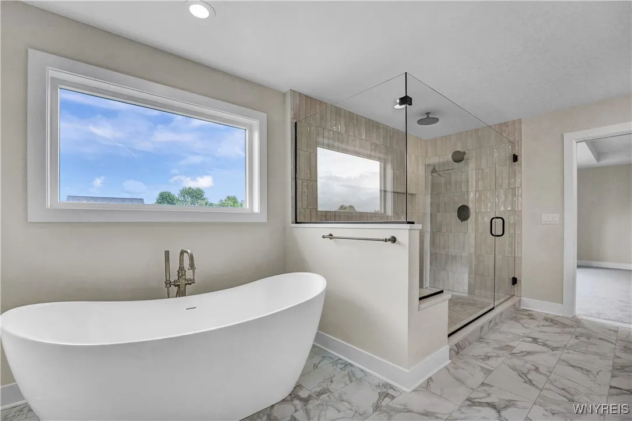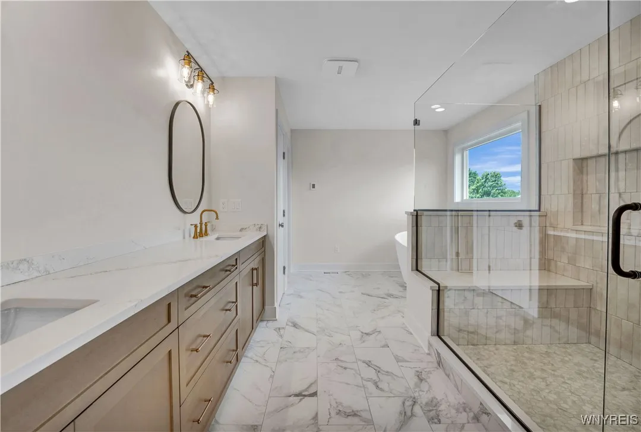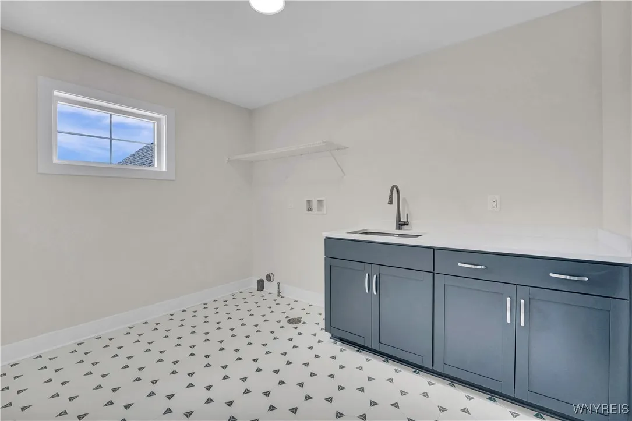Price $1,350,000
4 Kestrel Court, Orchard Park, New York 14127, Orchard Park, New York 14127
- Bedrooms : 4
- Bathrooms : 4
- Square Footage : 4,202 Sqft
- Visits : 23 in 62 days
NEW PHASE OF BIRDSONG – NOW AVAILABLE! As one of our grandest homes, The Lexington demonstrates Forbes Capretto Homes’ creativity and keen understanding of the elements of design on a larger scale. We don’t simply add square footage to rooms, but address the flow of the floor plan, the relationship of one room to the next, and the ways that this home embraces a comfortable lifestyle. The first floor presents 2,143 square feet, mostly comprised of wide open spaces that enable you to use your creativity to transform every area to meet your needs. The great room is large enough to divide it into purposeful nooks. The expansive kitchen features a large center island with a breakfast bar that comfortably seats several people, perfect for casual snacks and meals. The adjacent dining area provides plenty of space for daily meals, and the formal dining room—connected to the kitchen—allows you to accommodate a larger gathering. The first floor also of a large family entry, and a private study off the foyer. The three-car garage is side-loaded and provides a larger look to your home’s façade. The second story of The Lexington provides a primary suite that reflects the same grand scale as the rest of the home, featuring a sitting area by the large window that overlooks your back yard. The primary bathroom continues with a spa tub, oversized shower with a seat, dual vanities, private water closet, and access to a walk-in closet that provides enough space for four seasons of your wardrobe. The three other bedrooms each include a walk-in closet. Two of these rooms share a Jack-and-Jill full bath. The fourth, with its own full bath, is ideal for a guest room. When you want as much sensible design as square footage, take a closer look at The Lexington.



