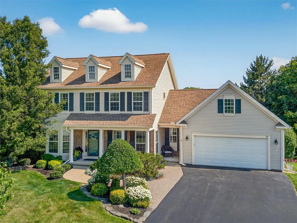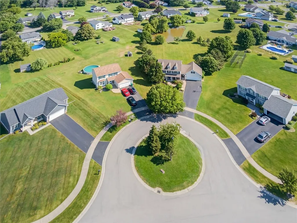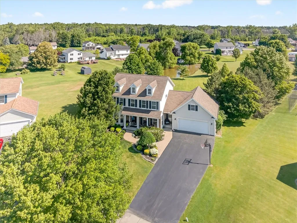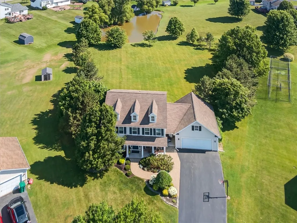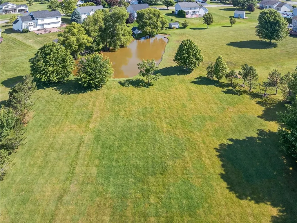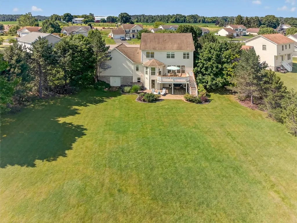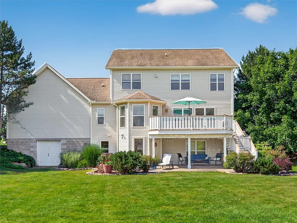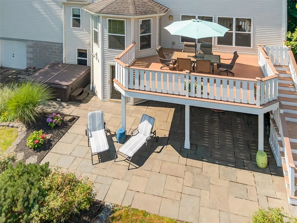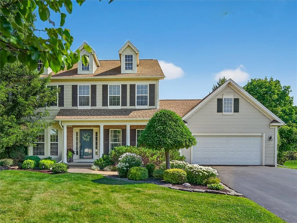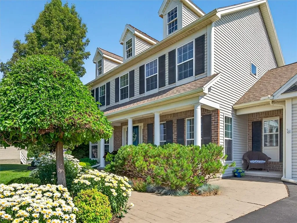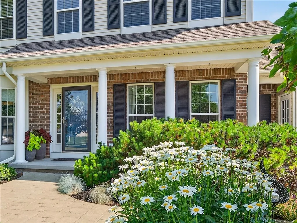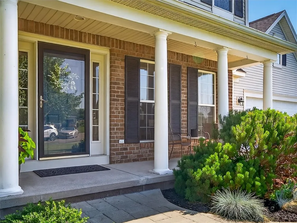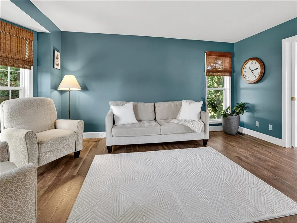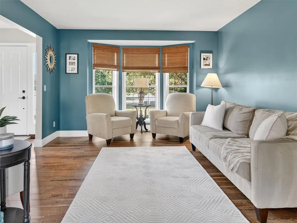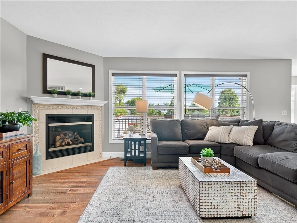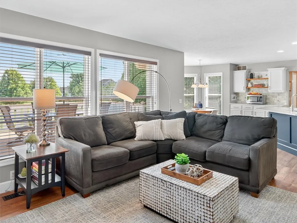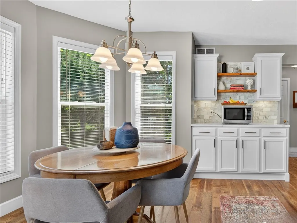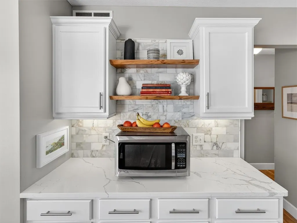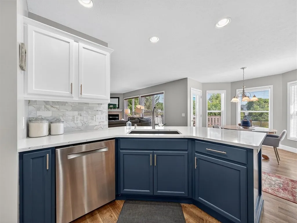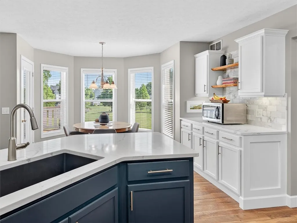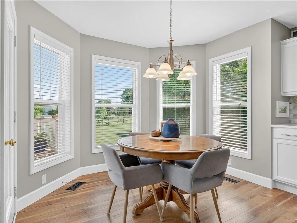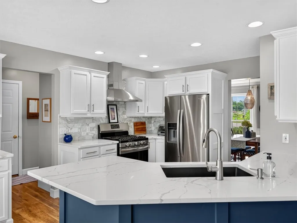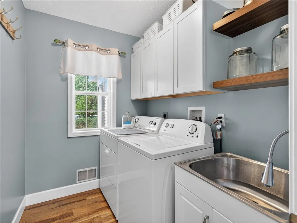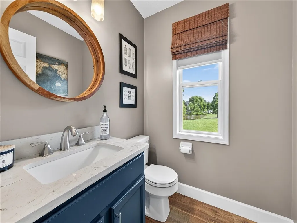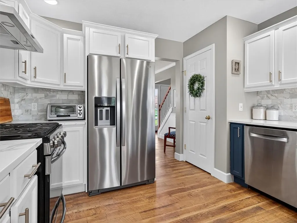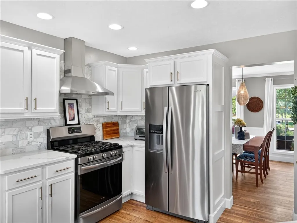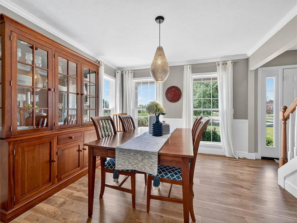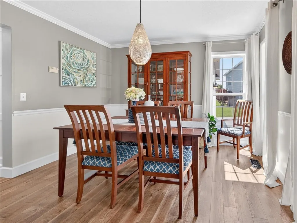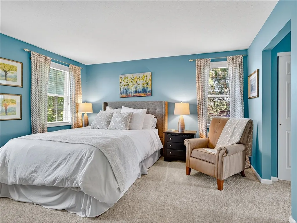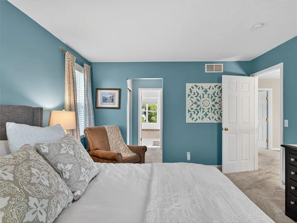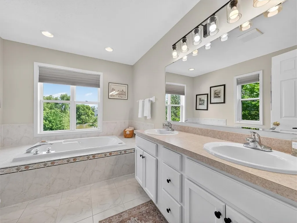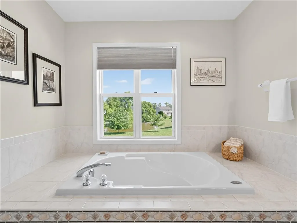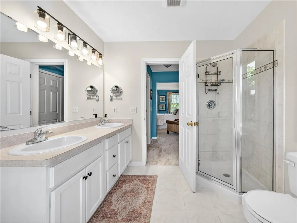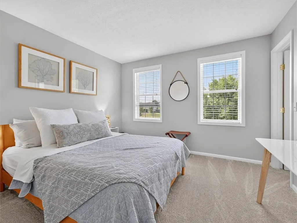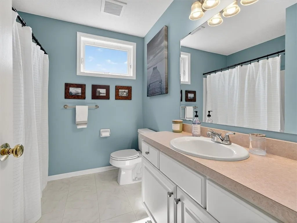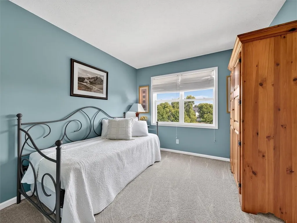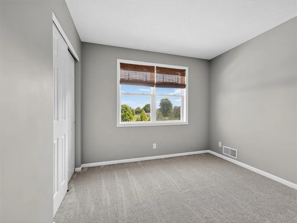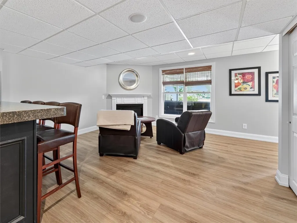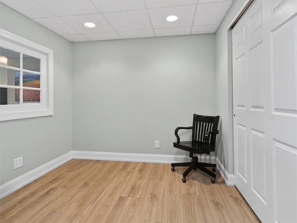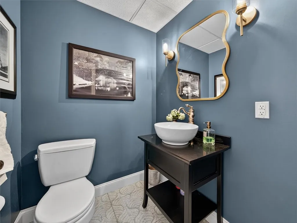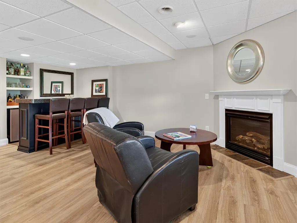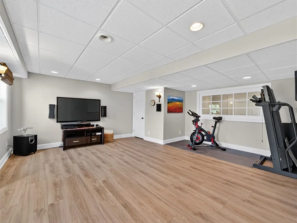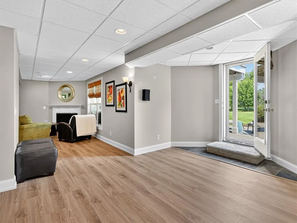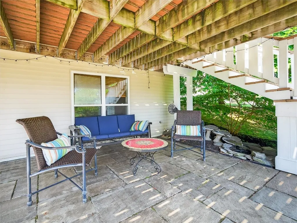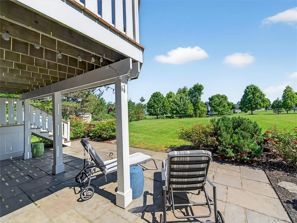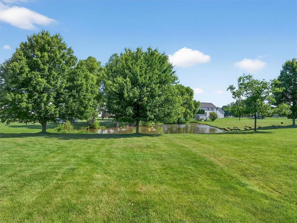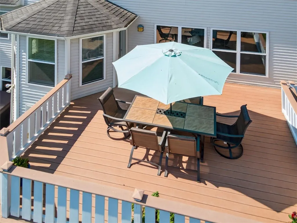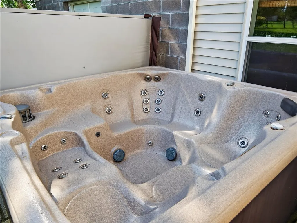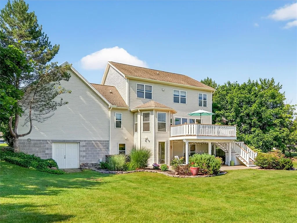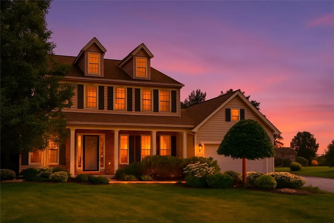Price $439,900
29 Marjorie Lane, Parma, New York 14468, Parma, New York 14468
- Bedrooms : 4
- Bathrooms : 2
- Square Footage : 2,146 Sqft
- Visits : 3 in 8 days
Great Home – Updated Throughout – Built 2003 on Cul-de-Sac, 2164 SqFt, 4 BD, 2 Full, 2 Half Baths, 1st Floor Laundry Room, Finished Walk-Out Basement with Office & .81 Acre Lot Backs to Pond and Mature Trees – Really Nice! Kitchen Open to Family Rm, Natural Wood Style Hi- End Luxury Vinyl Flooring Throughout 1st Floor – White Cabinets, Blue Cabinet Peninsula with Breakfast Bar to Angled Bay Eat-in Area, Quartz Counters, Sharp Marble Tile Backsplash, Recessed Lighting, Extra Cabinets & Counter Space at Microwave/Coffee Bar, Pantry Closet, SS Appliances Included & Cool SS Hood Fan, All Looks Great – Door to Back Vinyl Deck Overlooking Beautiful Yard, Stairs Down to Patio, 6 Person Hot Tub Included & Good 11×20 Storage Shed Space Under Garage – Family Rm with Corner Gas FPLC, Pocket Doors to Front Living Rm, Formal Dining Rm – 4 BDRM’s Up, 2 year old carpeting, Big Primary BD, Walk-in Closet and Double Closet, En-Suite Bath, White Vanity, Tile Floor, Separate Shower & Soaking Tub! Nice Size Main Bath, White Vanity, Tile Floor, Tub/Shower – Great Finished Walk-out Bsmt, Hi-End Luxury Vinyl Flooring, 2×2 Acoustic Ceiling, Recessed Lighting, Wet Bar, Corner Gas FPLC, Full Size Windows, Powder Rm, Nice Bright Office with Closet Shelving, More Finished Space for Exercise/Play Rm, Door to Back Patio Under Deck – Furnace/ AC 2003, New Water Heater 2025, Sump Jet Backup System, 50 Year Architectural Roof 2003, Covered Front Porch, Stamped Concrete Walkway & Landscaping, Come See!
Delayed Negotiations Until Tues 7/15 @ 3:0PM.

