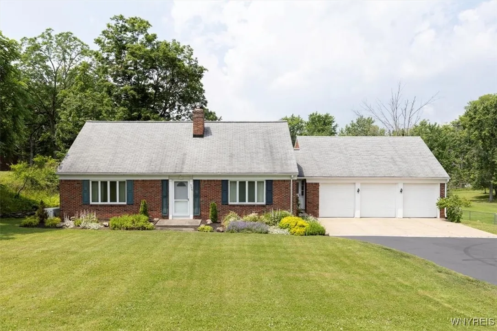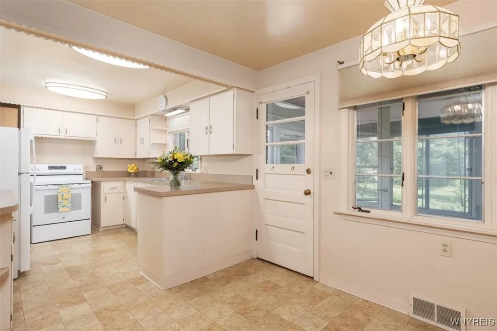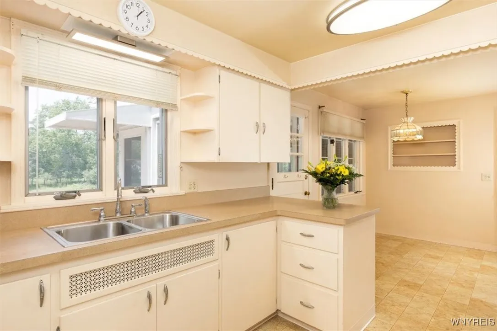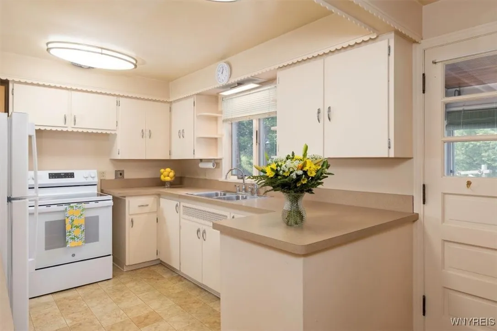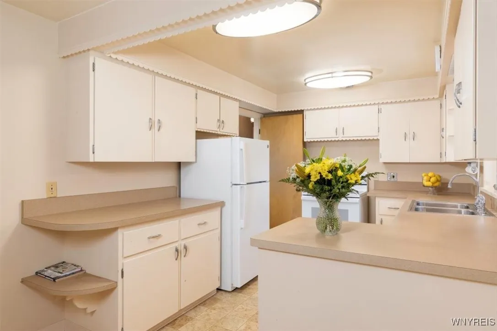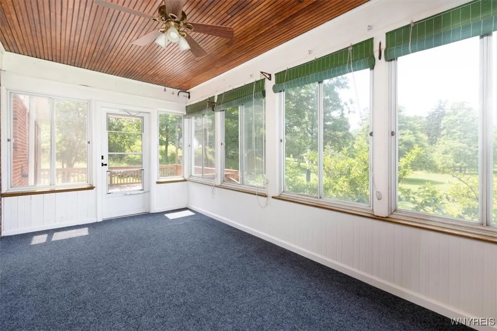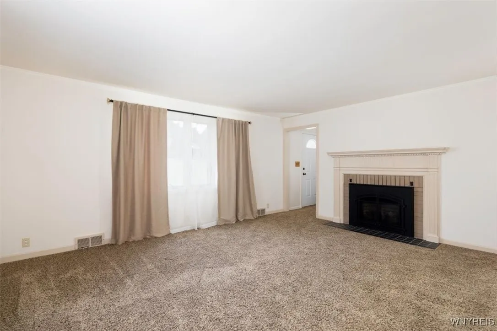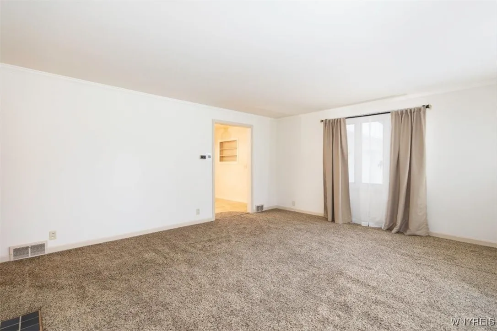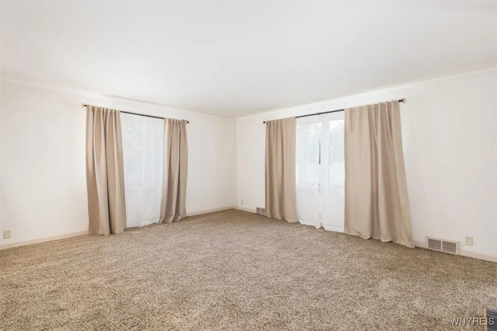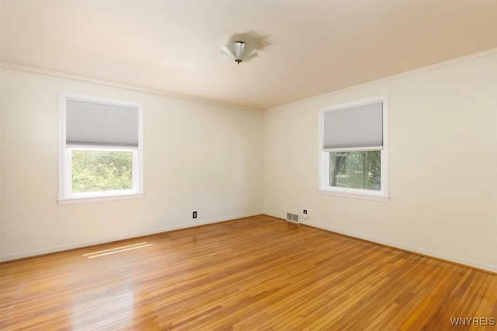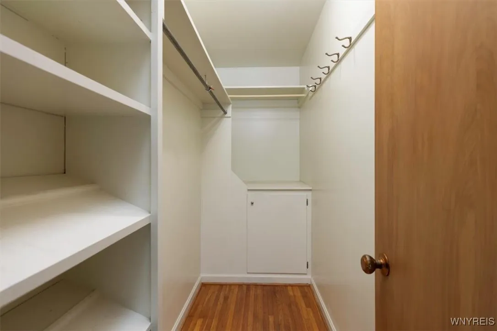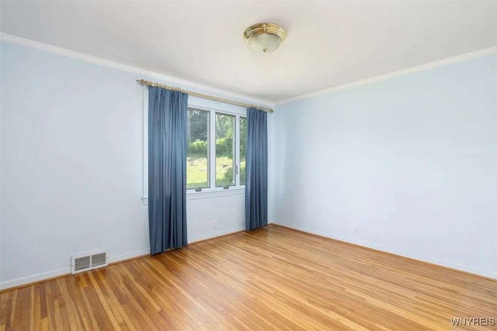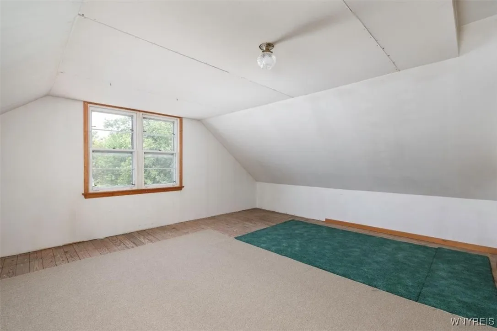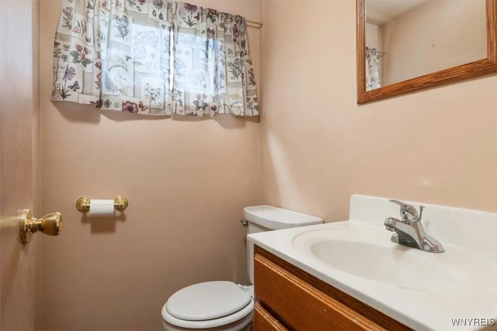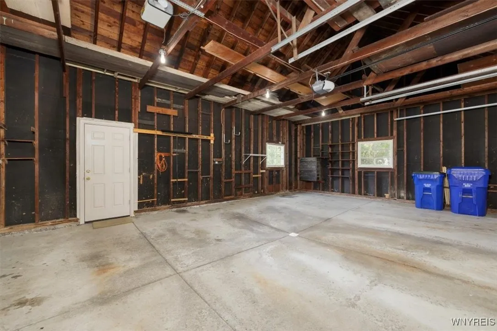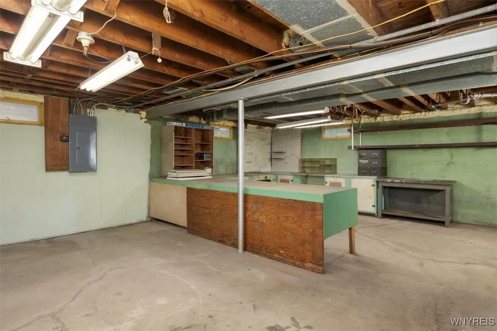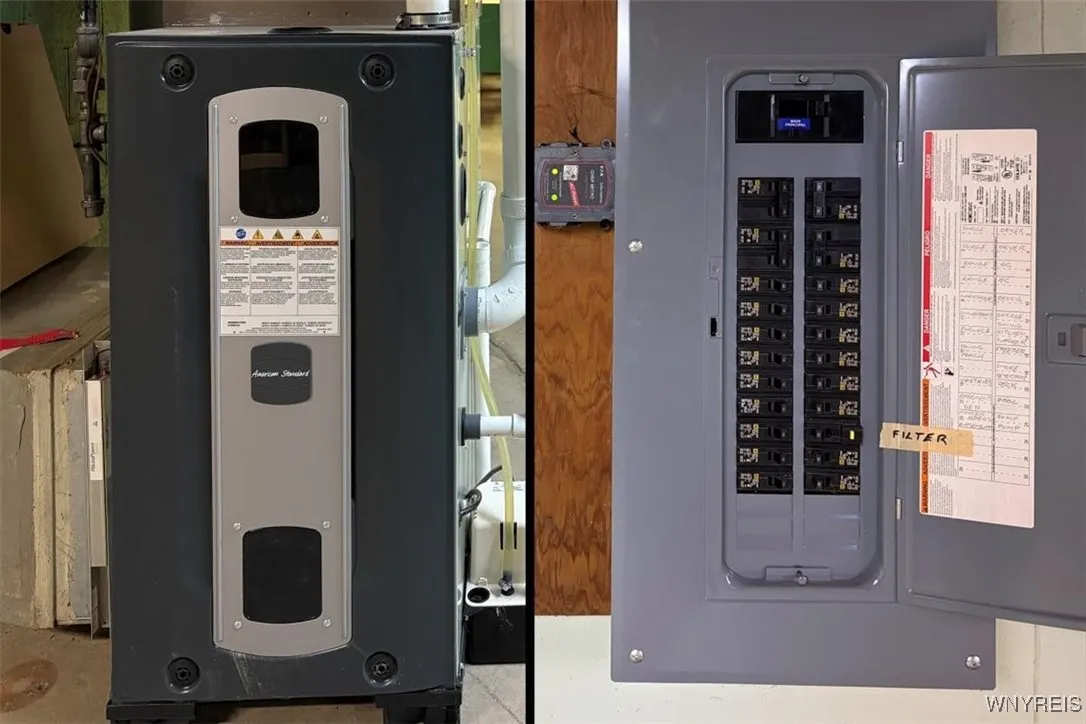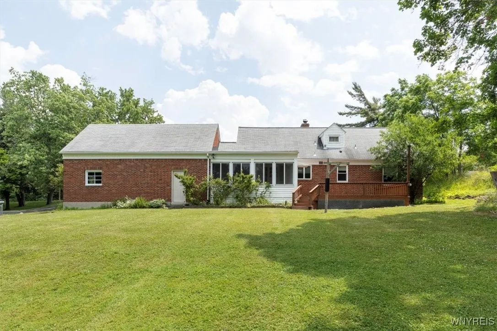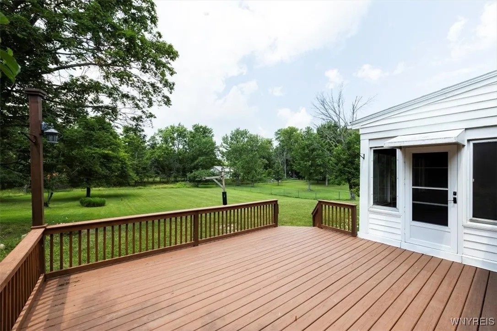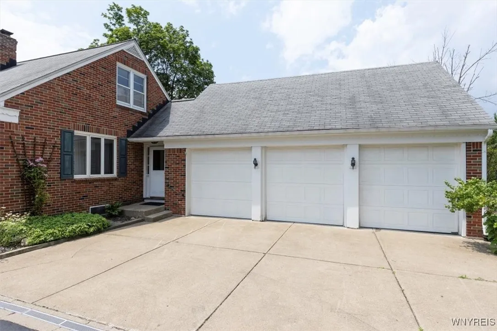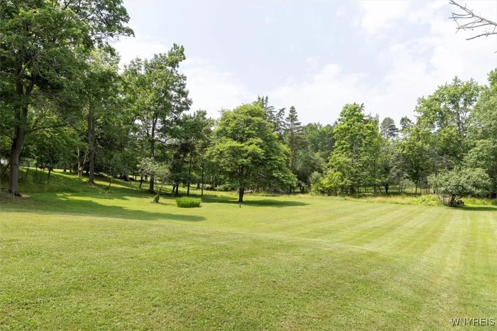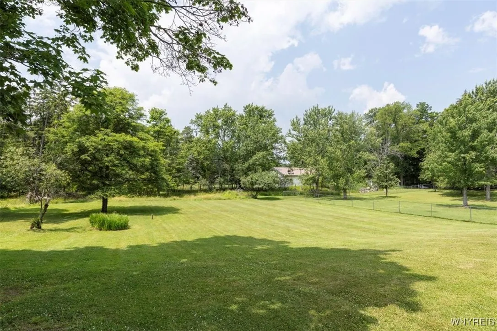Price $399,900
356 Union Road, West Seneca, New York 14224, West Seneca, New York 14224
- Bedrooms : 4
- Bathrooms : 1
- Square Footage : 1,949 Sqft
- Visits : 7 in 8 days
Welcome to a home where pride of ownership, warmth, and heartfelt charm are evident in every detail. This beautifully maintained 4-bedroom, solid brick residence sits on nearly an acre of meticulously landscaped grounds, offering a peaceful, park-like setting perfect for both relaxation and entertaining.
Step inside to find a spacious eat-in kitchen featuring an abundance of rich wood cabinetry and generous counter space, ideal for everyday living and hosting. A door off the kitchen leads to a bright and airy 3-season room surrounded by windows, creating a seamless indoor-outdoor flow. Just steps away, the brand-new back deck provides the perfect spot for summer barbecues or morning coffee while overlooking the pristine backyard.
The cozy family room invites you to unwind with plush carpeting, a gas fireplace, and elegant dental molding that adds a touch of sophistication. Four generously sized bedrooms offers beautiful hardwood floors (2 of the bedrooms) and ample closet space, ensuring comfort and functionality for the entire family.
The expansive yard is a true outdoor haven—perfect for yard games, bonfires, gardening, or simply stargazing under the open sky. Additional highlights include a full basement for extra storage or future finishing, an attached 3-car garage, updated mechanicals, central air conditioning, and a whole-house Generac generator for peace of mind.
Conveniently located near all essential amenities, including Market in the Square, this home offers the perfect blend of privacy, comfort, and accessibility. Whether you’re hosting friends, enjoying quiet moments, or making memories with loved ones, this home is ready to welcome you with open arms.

