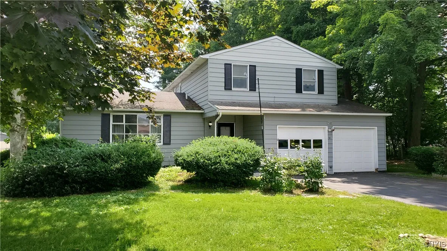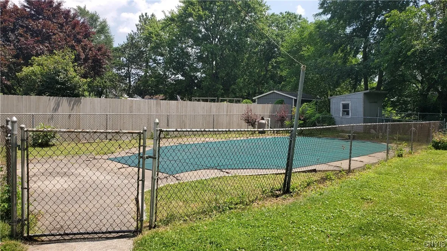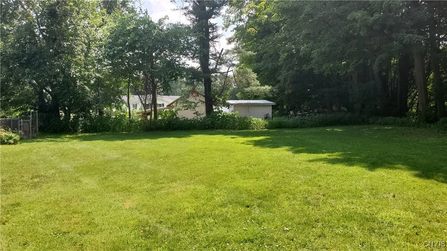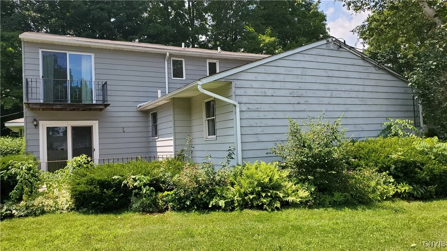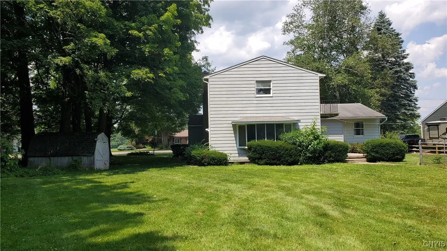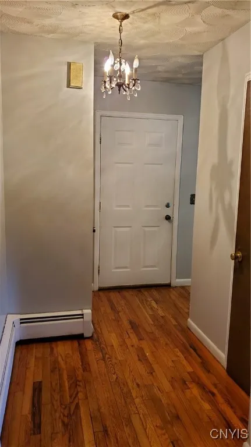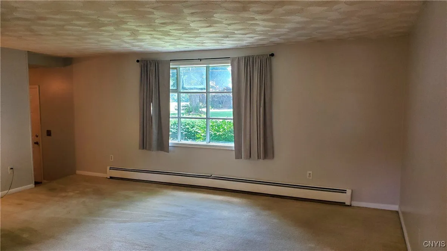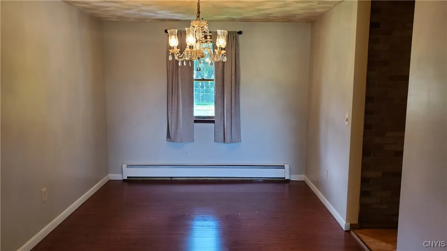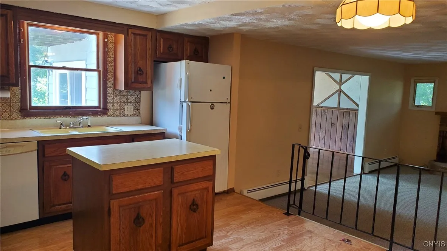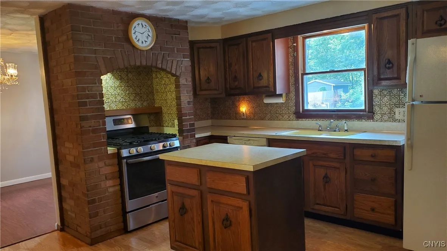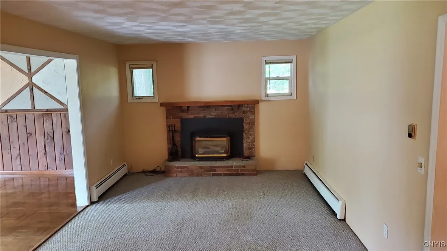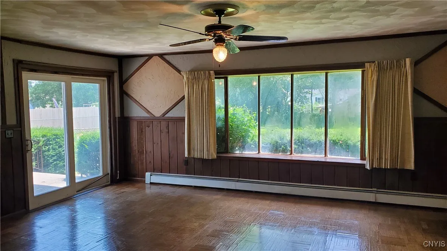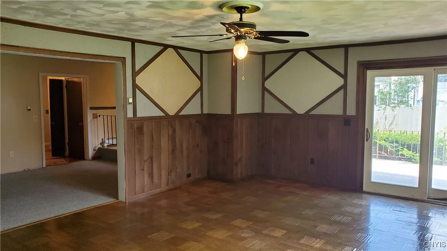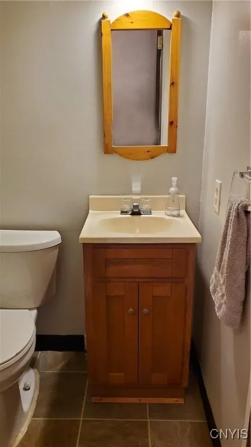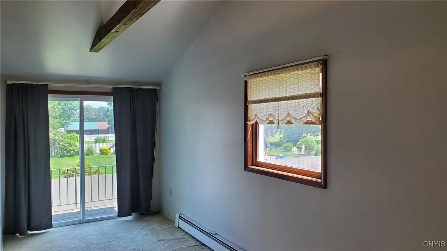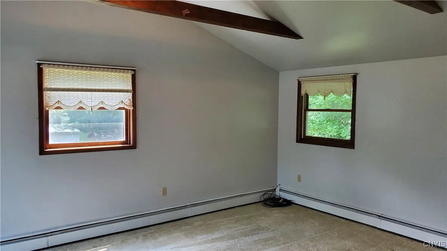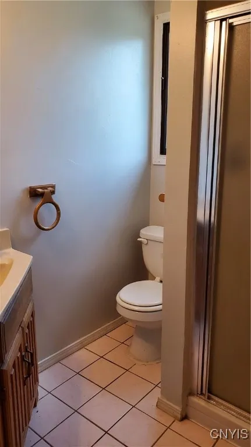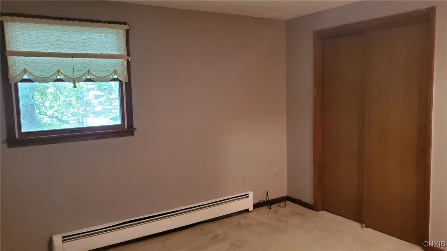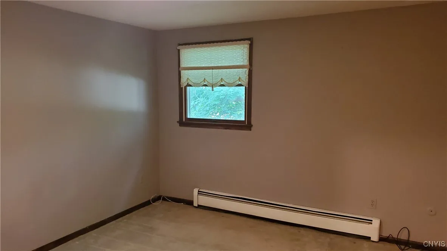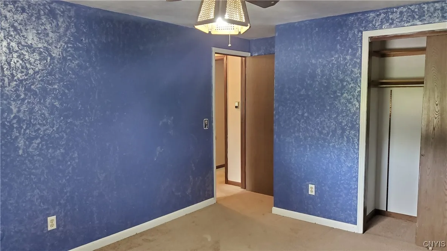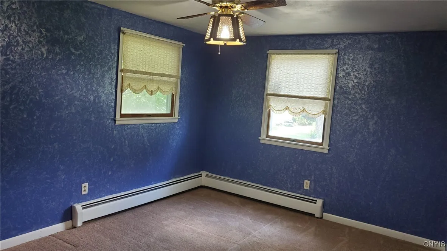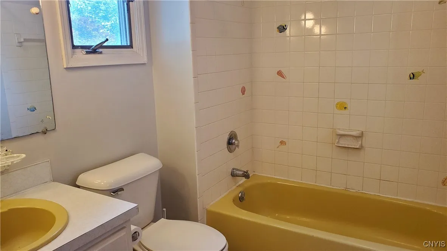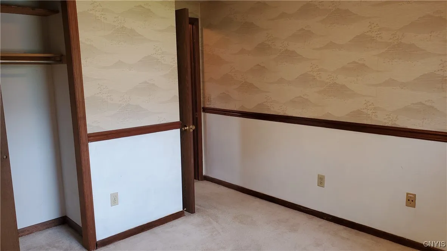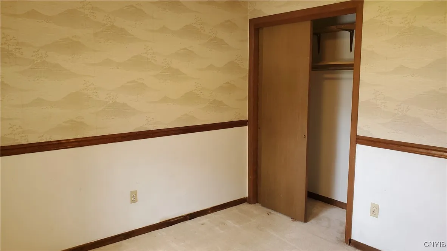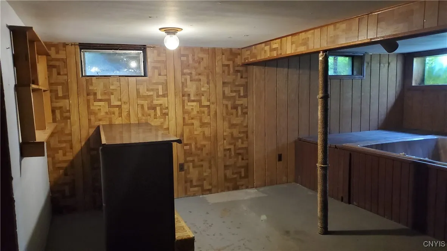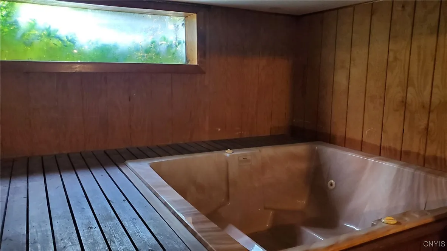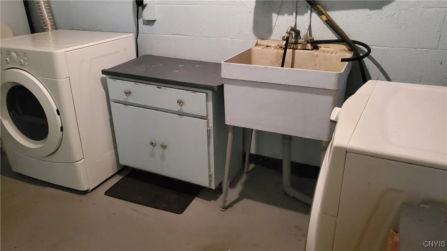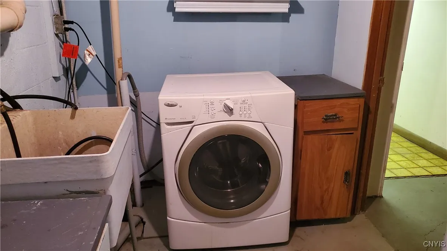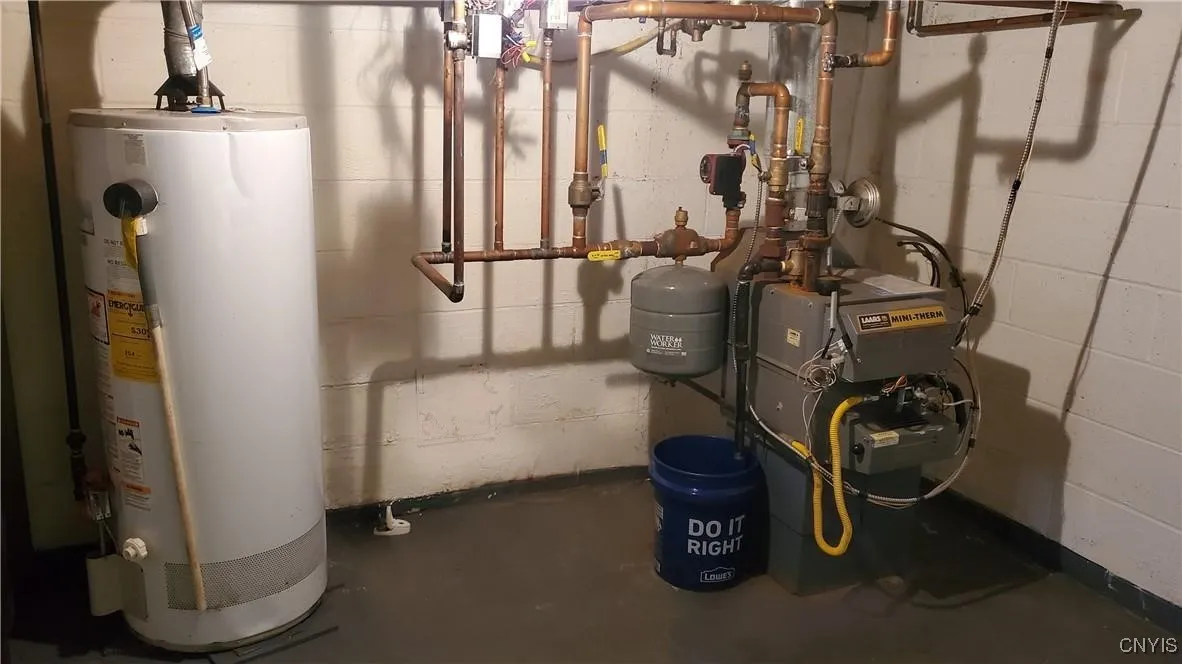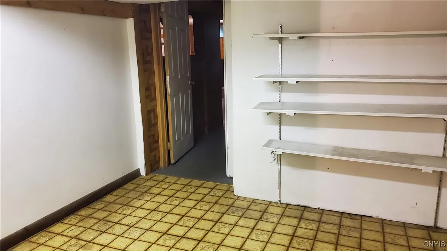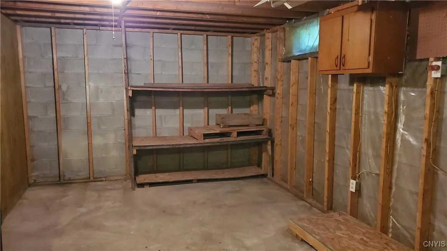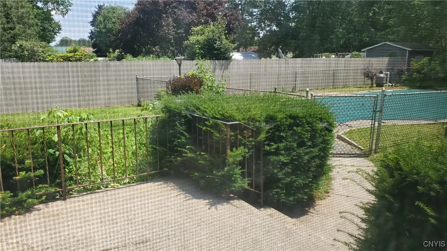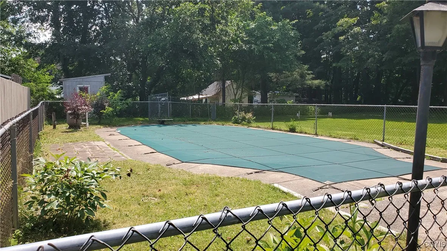Price $320,000
582 Peck Road, Sullivan, New York 13082, Sullivan, New York 13082
- Bedrooms : 4
- Bathrooms : 2
- Square Footage : 2,271 Sqft
- Visits : 3 in 8 days
ESM SCHOOLS !! Spacious 2271 sq ft home having 4 bedrooms, 2.5 baths. Large 2 car garage with separate bays. Foyer with hardwoods, living room and formal dining room are open to each other. Eat-in kitchen with newer gas, stove/oven. Center island is moveable. Kitchen overlooks the fireplace in the adjoining, family room. You will be impressed to see another family room 20 x 16 with parquet flooring, picture window viewing the large backyard, & glass slider to patio overlooking the inground pool. Half bath completes the first floor. Upstairs are 4 bedrooms, and 2 full baths. The primary suite has vaulted ceilings and a glass slider to a small deck. Lower, basement is semi-finished with a dry bar, hot tub, laundry room with newer washer & dryer staying, 2 storage rooms, and mechanical room. Home is on .57 acres and is 10 minutes to Chittenango, and 8 minutes to Minoa. Convenient to Rt 481 ( 12 minutes) & Thruway just (14 minutes ). Buyer can Save $ 650 off School taxes with STAR School exemption if Buyer applies. Take Fyler Rd to North on Bridgeport-Kirkville Rd for 1 mile, then turn left at red blinking light onto 582 Peck Rd, Kirkville, NY 13082

