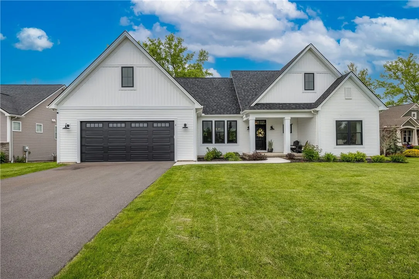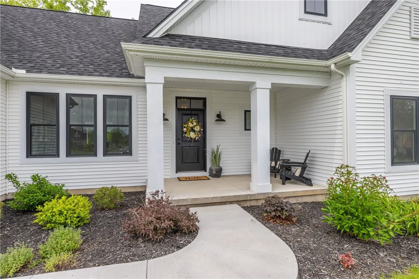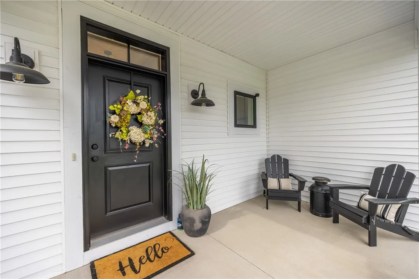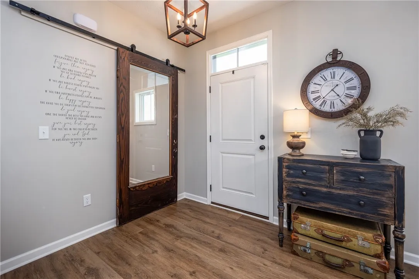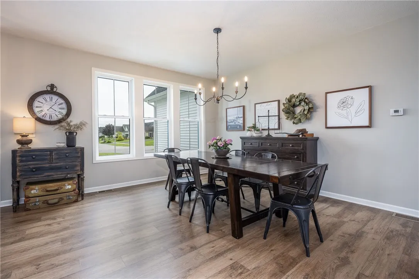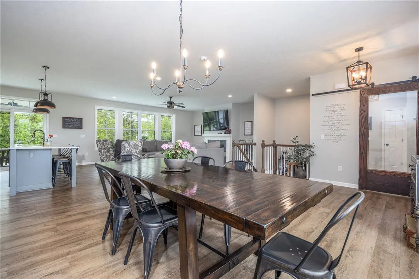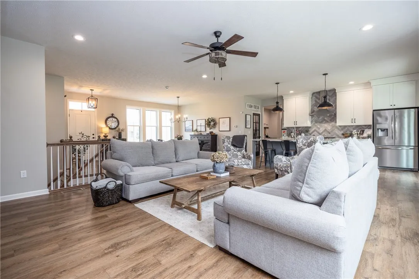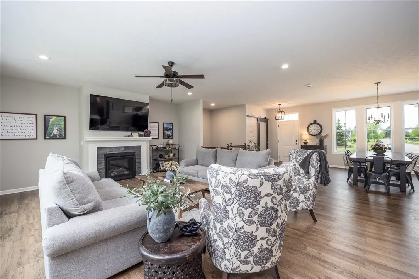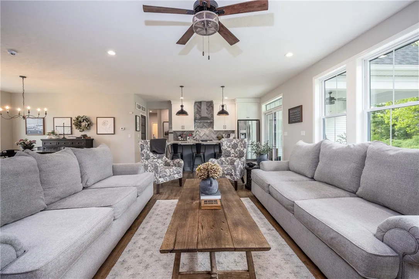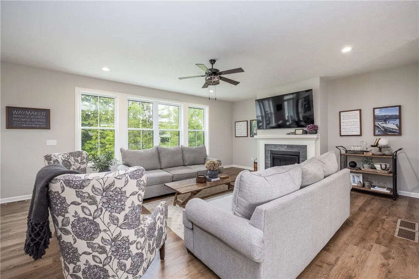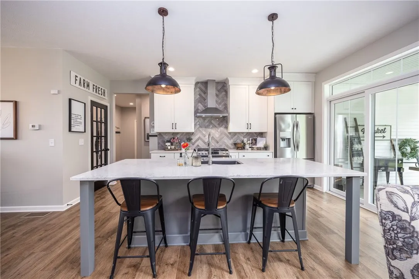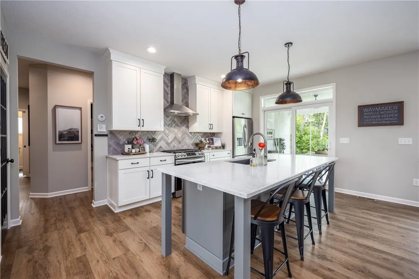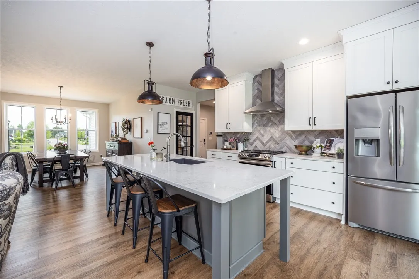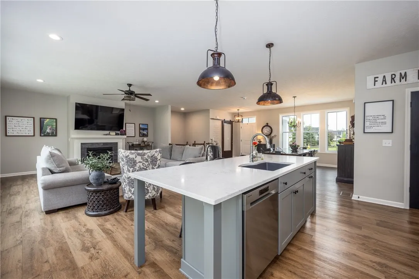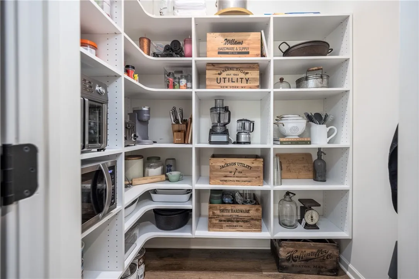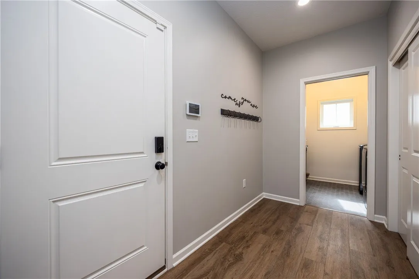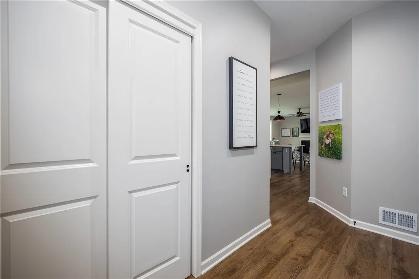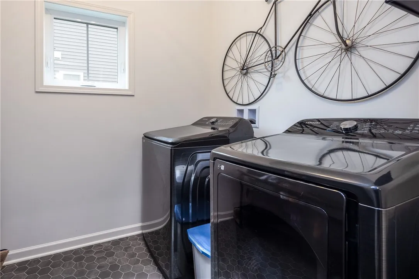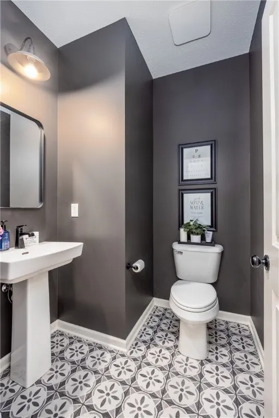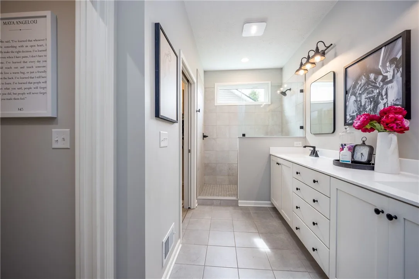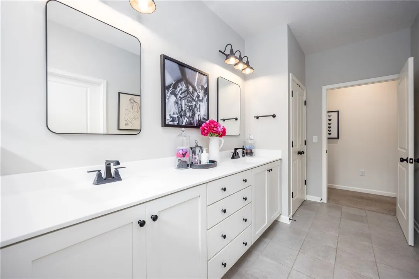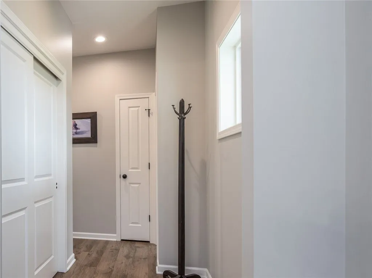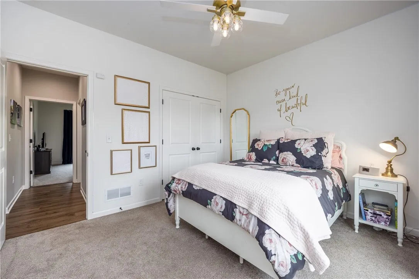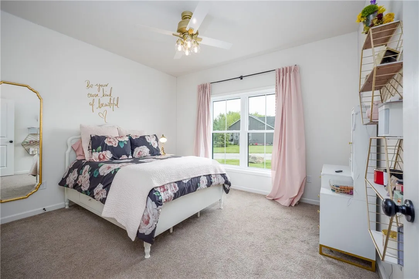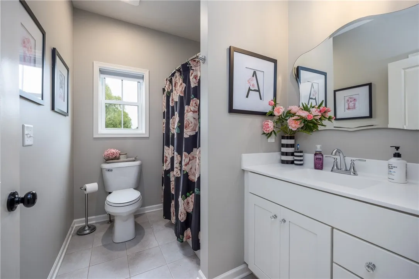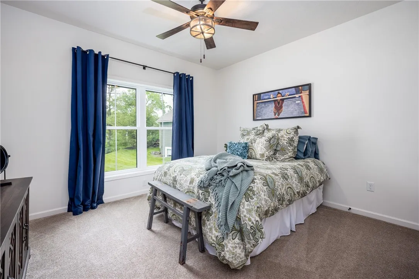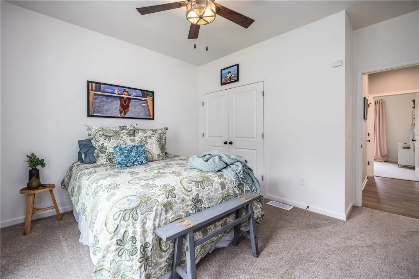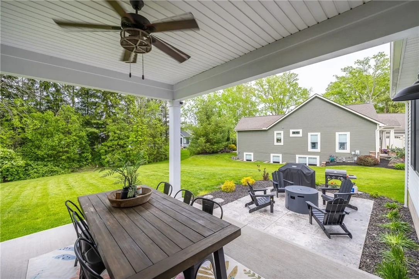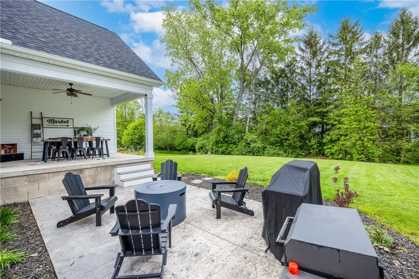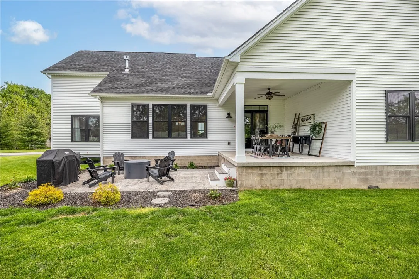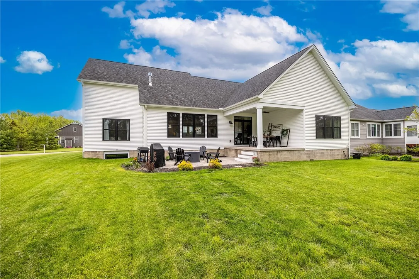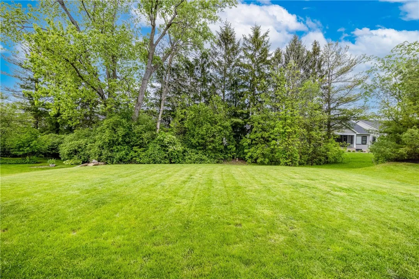Price $549,000
8 Colten Court, Penfield, New York 14580, Penfield, New York 14580
- Bedrooms : 3
- Bathrooms : 2
- Square Footage : 2,181 Sqft
- Visits : 3 in 8 days
Welcome home! This is the ranch home that you have been looking for in Abbington Place – built in 2021 and the aesthetic screams chic! Open living space – as wide open as it gets. A true three-bedroom ranch with the master on one side and the guest rooms on the other side in a separate wing! Two full baths AND a powder room. Fabulous kitchen with enormous walk-in pantry. Beautiful and removed owner’s retreat is separate from the living areas. Owner’s bath offers a private commode, huge shower and an enormous walk-in closet, with a very large double vanity.
The open staircase leads to a 13-course basement which is ideal for finishing if you want additional living space. The ceiling of the lower level has already been painted, and a bedroom is framed in and ready to complete! (there is a full egress window in the lower level)
The oversized garage enters to a large back hall area and first floor laundry.
The covered porch off the kitchen leads to a beautiful patio overlooking the private rear yard.
It is all here and ready for you to call your new home!

