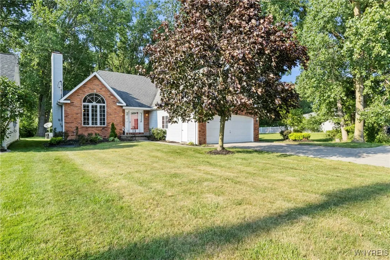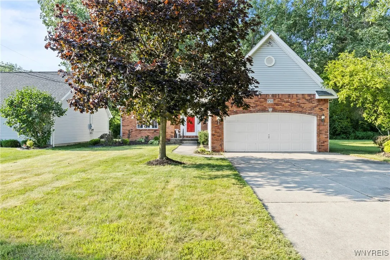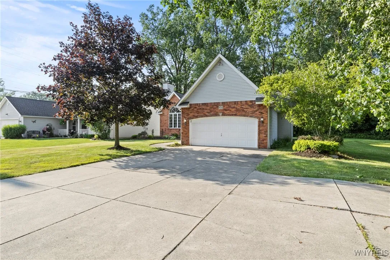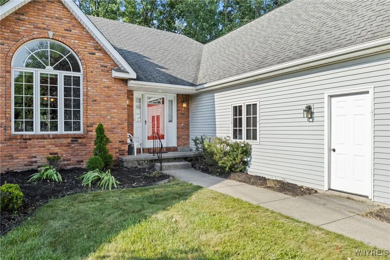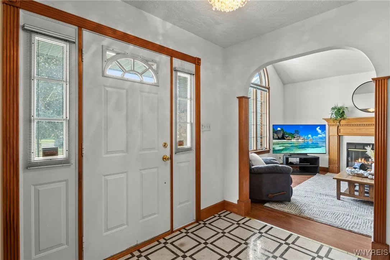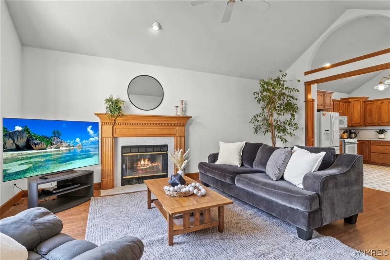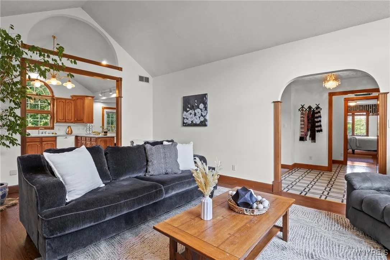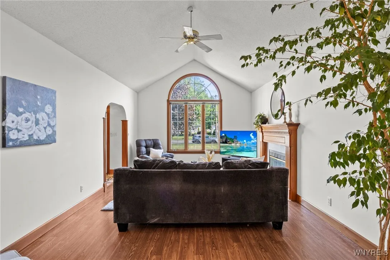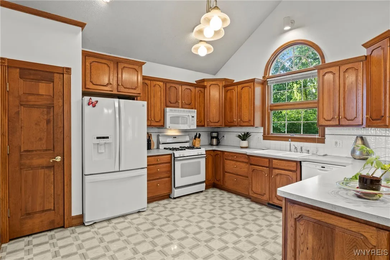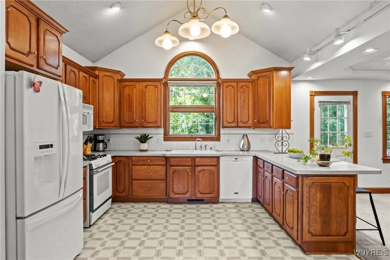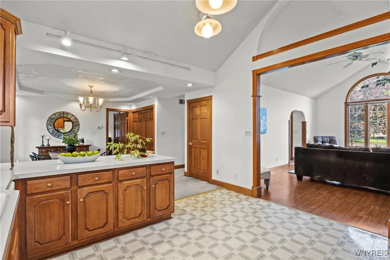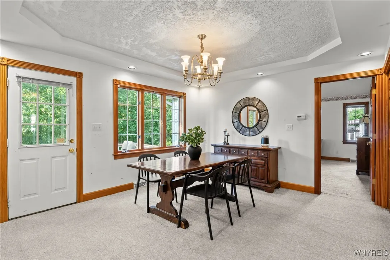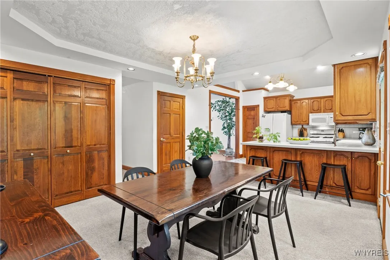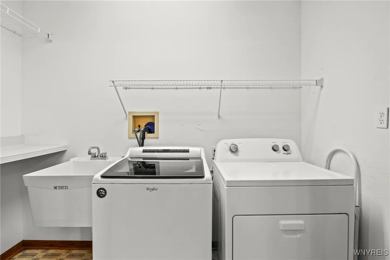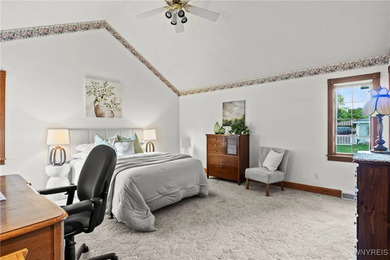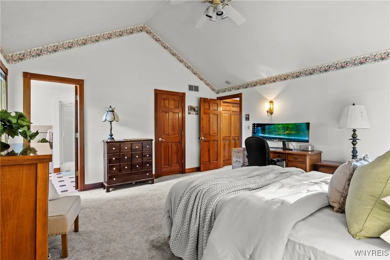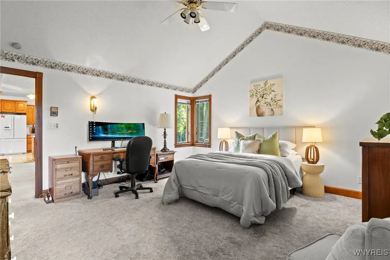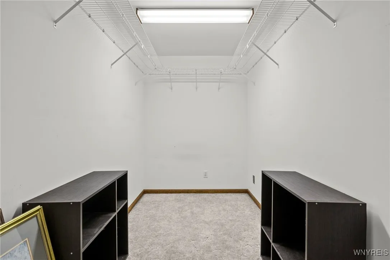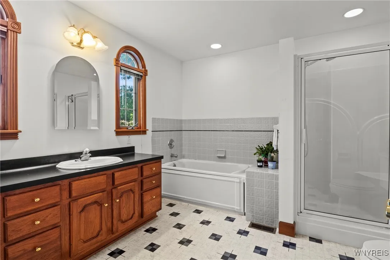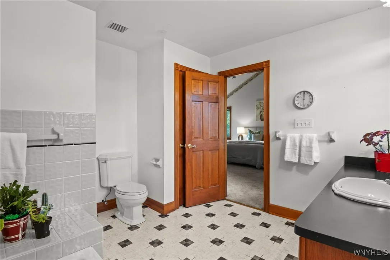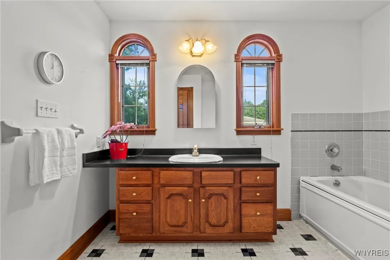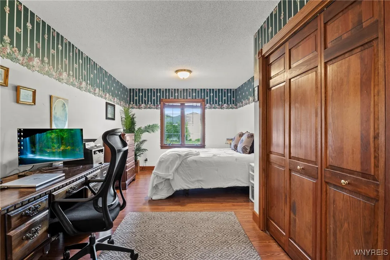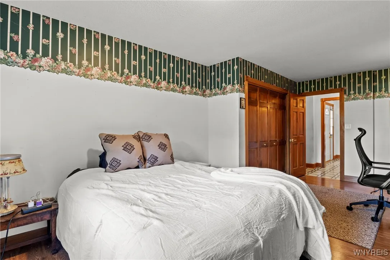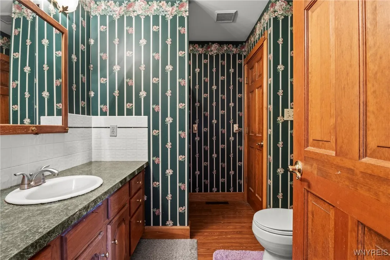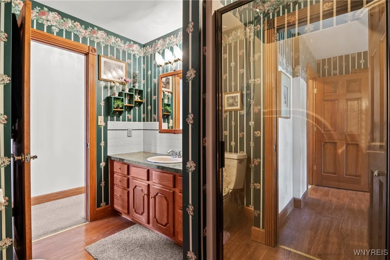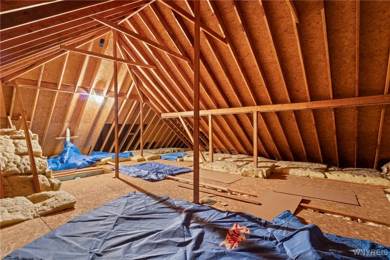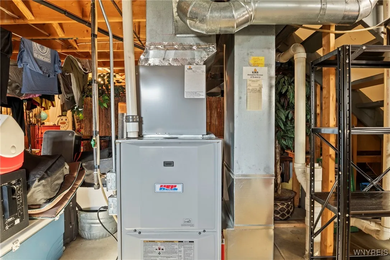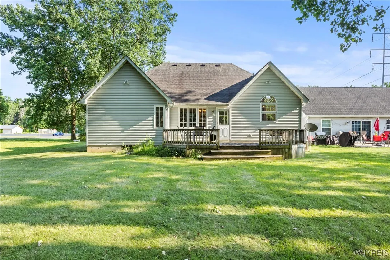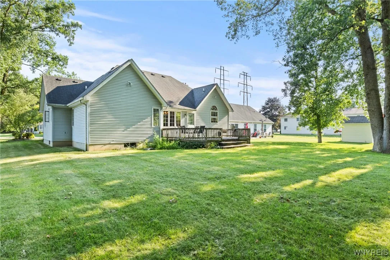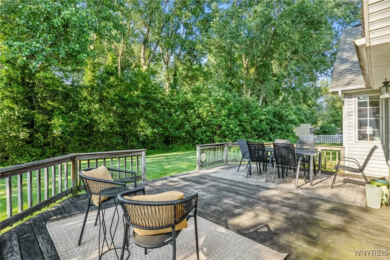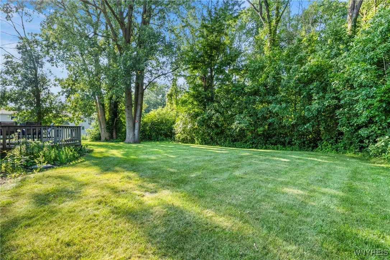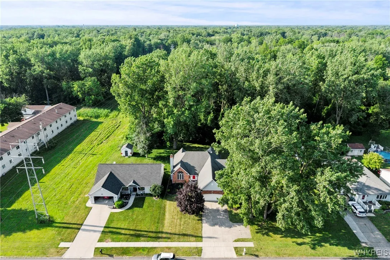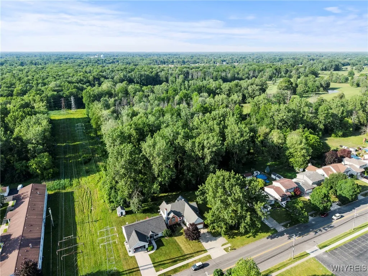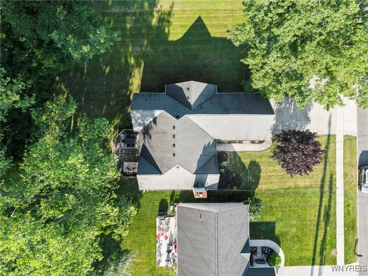Price $325,000
950 East Robinson Street, North Tonawanda, New Yor, North Tonawanda, New York 14120
- Bedrooms : 2
- Bathrooms : 2
- Square Footage : 1,629 Sqft
- Visits : 18 in 62 days
Spacious and well-maintained ranch featuring two large bedrooms, each with access to a full bathroom. The primary suite offers a vaulted ceiling design with high central peak, a generous walk-in closet, and a large en-suite bath with both a soaking tub and a separate standing shower. The second bedroom is adjacent to a full Jack-and-Jill style bathroom that also opens to the main hallway, creating a private suite feel while still offering guest access. The bright and open living room features oversized windows that fill the space with natural light and flows seamlessly into the kitchen and dining area. From the dining room, a door leads out to an expansive back deck overlooking a lush, private backyard with mature trees—no rear neighbors, just the peaceful woods of Deerwood Golf Course (with no direct view of the course itself). The grassy lot next door is owned by the City of Tonawanda, making the outdoor space feel even larger and more open. Additional features include a two-car attached garage, a double-wide driveway with two extra parking spaces, and a massive insulated basement that is dry and full of potential for finishing or storage. There’s also a large attic that could easily be converted into additional living space. Located just minutes from Niagara Falls Blvd, Tonawanda Creek, and the Erie Canalway Trail—this is a rare opportunity to own a large, private ranch in a prime location.



