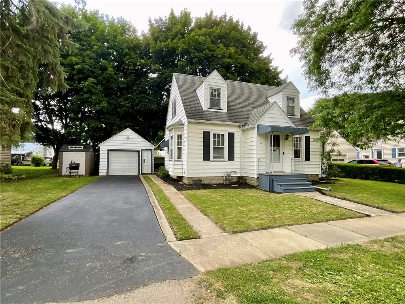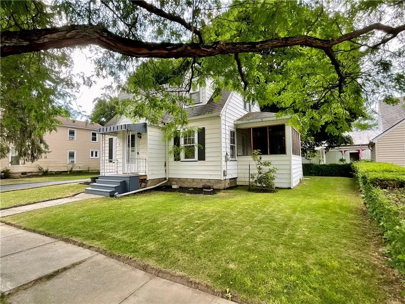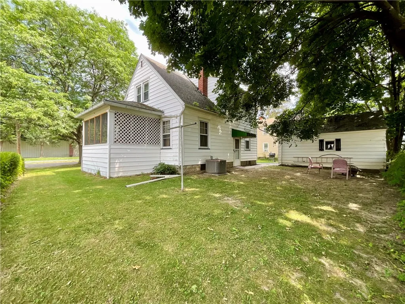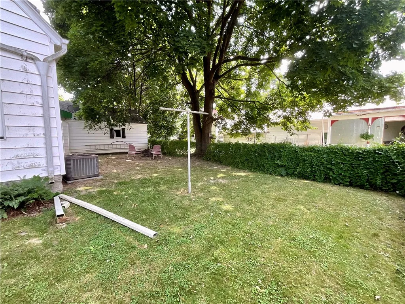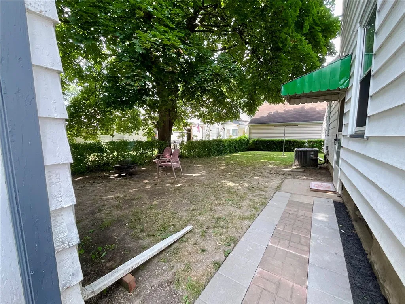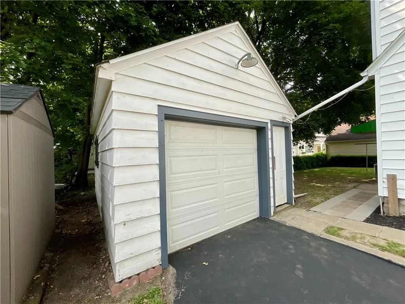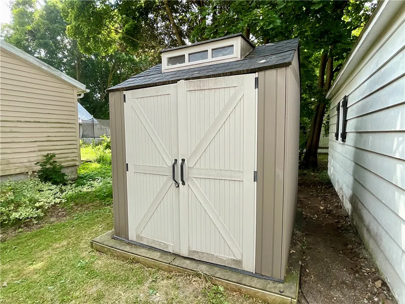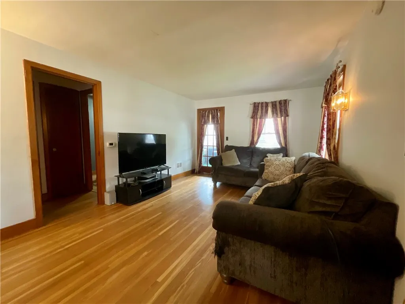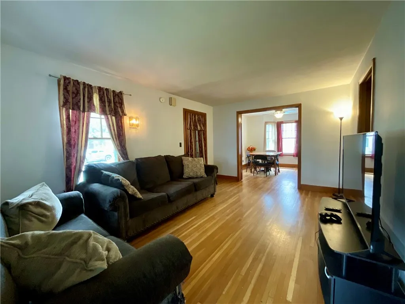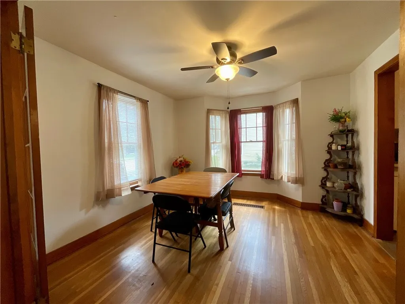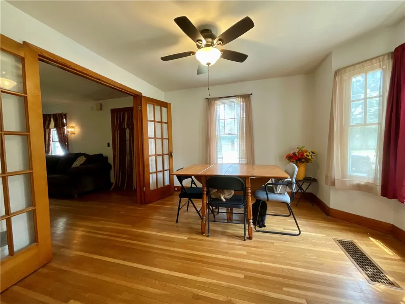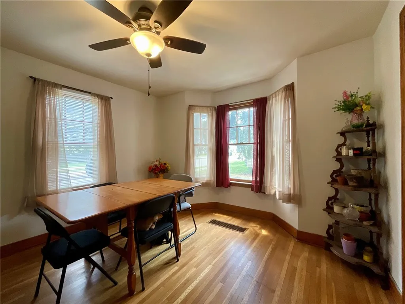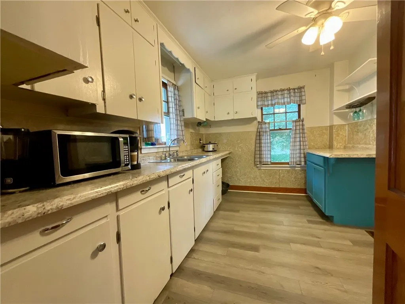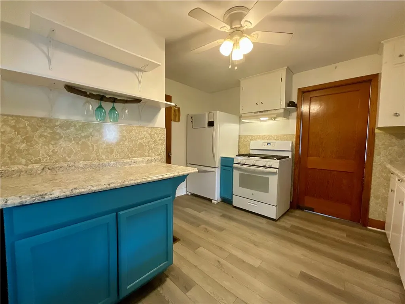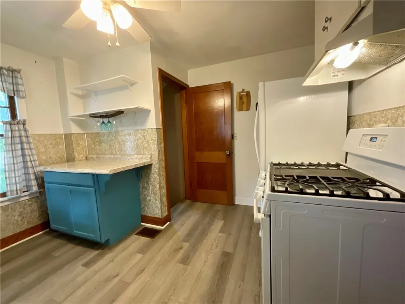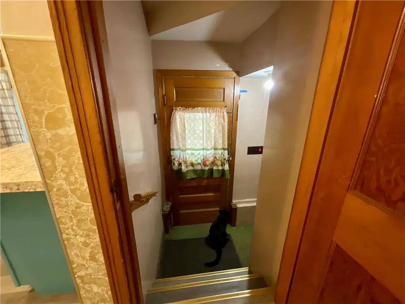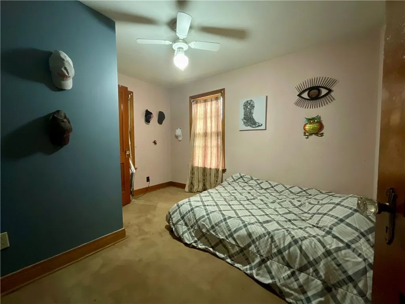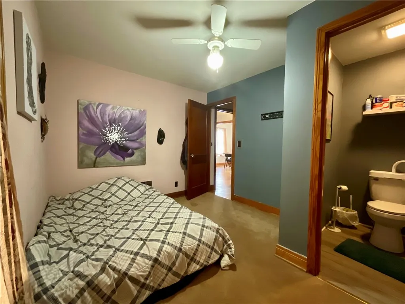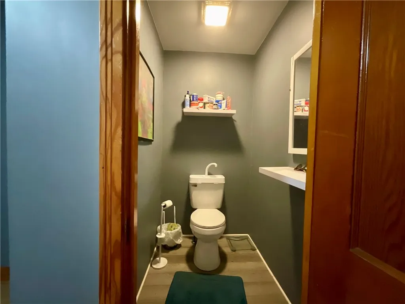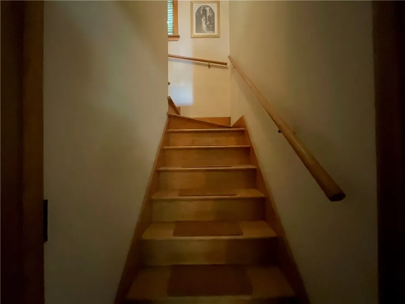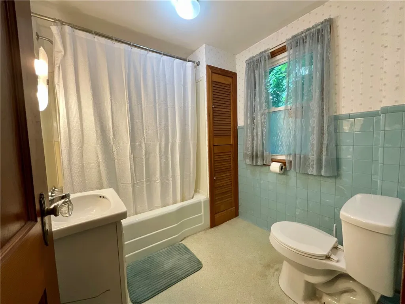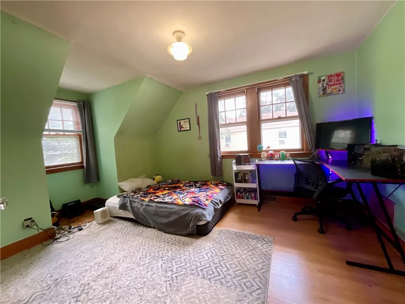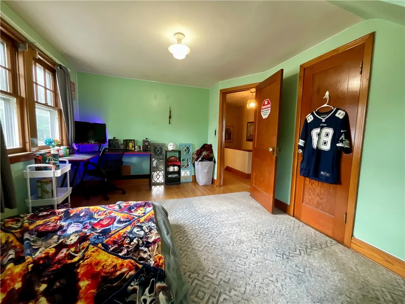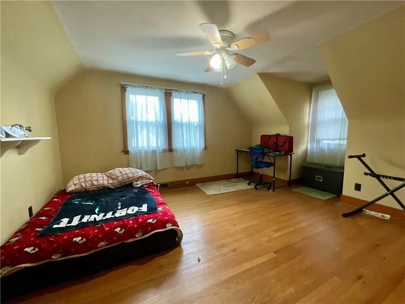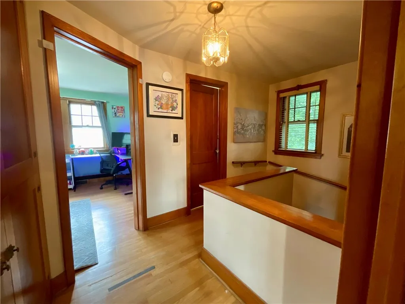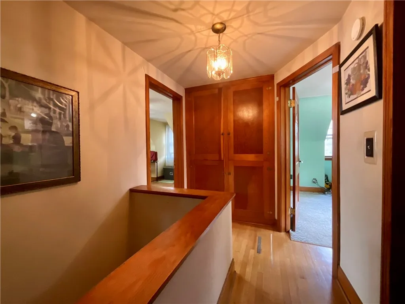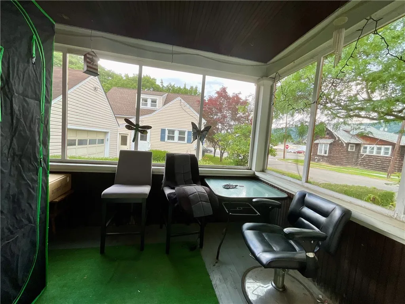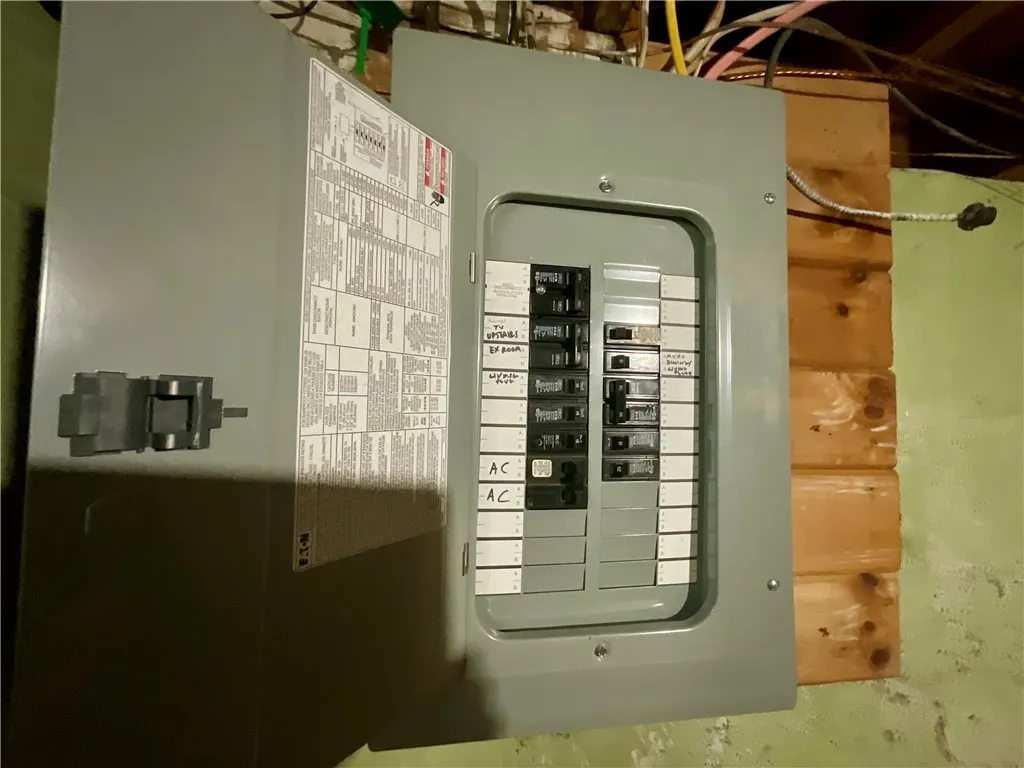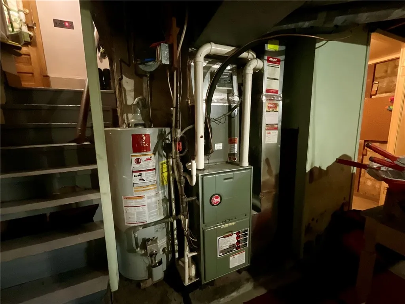Price $139,900
2 Washington Street, North Dansville, New York 144, North Dansville, New York 14437
- Bedrooms : 3
- Bathrooms : 1
- Square Footage : 1,007 Sqft
- Visits : 4 in 13 days
You will definitely want to check out this ADORABLE cape-cod home situated in the Village of Dansville. The gleaming natural wood work, hardwood floors along with the French doors between the living room and dining area just add charm and character. Inside you will find freshly painted rooms, eat-in kitchen with all the appliances (including washer/dryer in the basement). Spacious living room adjoins to the separate dining room. First floor bedroom with updated half bath (you will want to check out the sink that is attached to the toilet). Upstairs are two generous size bedrooms, full bath and plenty of storage with the built-in cabinets. Enjoy your morning coffee or perhaps a good book on the enclosed side screened in porch. This home offers vinyl siding, one car detached garage with overhead door opener, blacktop driveway, newer central air A/C unit, exterior vinyl shed, beautifully landscaped gardens with edging, mulch and more! All of this within walking distance to stores, churches, parks and Main Street district.

