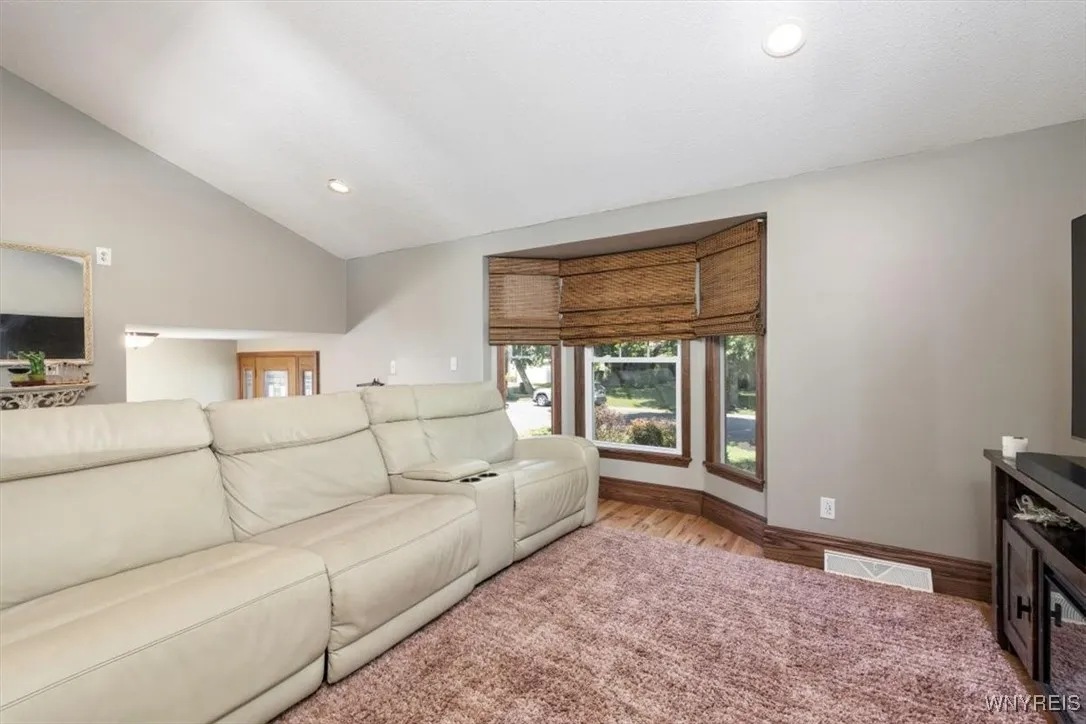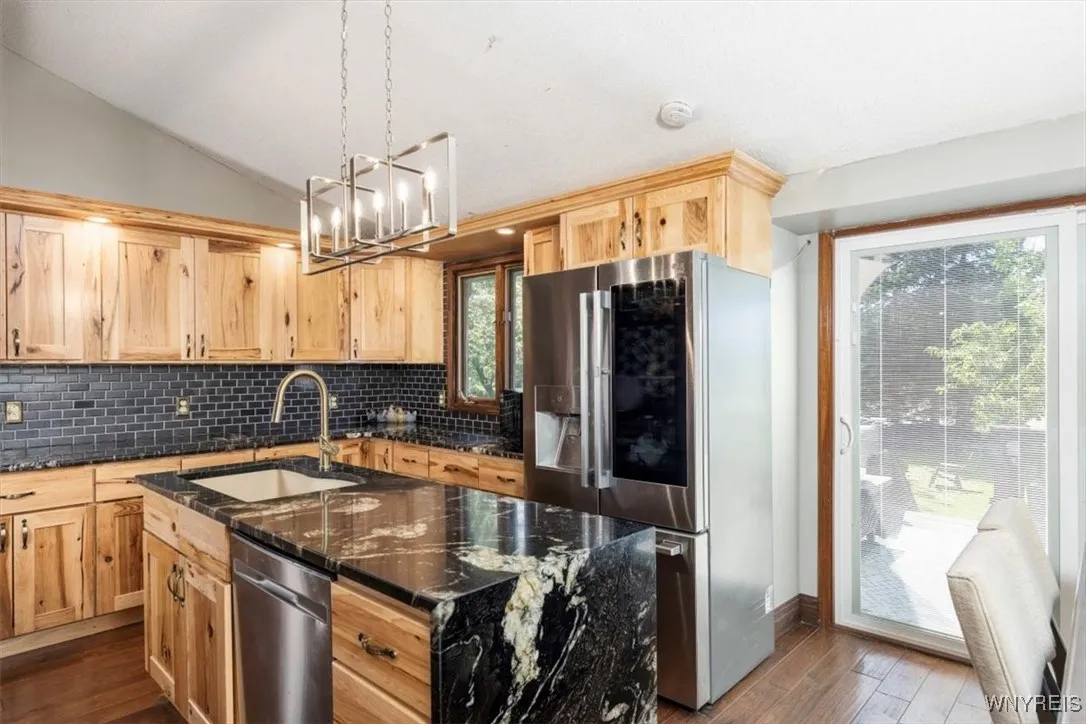Price $390,000
131 Shady Grove Drive, Amherst, New York 14051, Amherst, New York 14051
- Bedrooms : 3
- Bathrooms : 2
- Square Footage : 1,554 Sqft
- Visits : 14 in 8 days
Your wait is over for a charming fully renovated East Amherst home! Three bedrooms, two and a half baths; living room and family rooms are both off of the kitchen! The fully applianced granite kitchen with hickory floor was renovated in 2023 – Sliding glass doors to deck is off of the kitchen with lovely yard and views of the pond – primary en-suite has a nice sized bath with whirlpool tub – new tile work in the 2 full baths plus a new shower in the hall bath – 2nd floor has newer luxury vinyl flooring (2025) – new windows throughout (2025) – garage door (2022) – sump pump (2024) – Roof is 4 years old with a replacement skylight as well – HWT, furnace and AC unit 2023 – nothing to do but move in! Too much to mention – Don’t miss this wonderful opportunity!






















