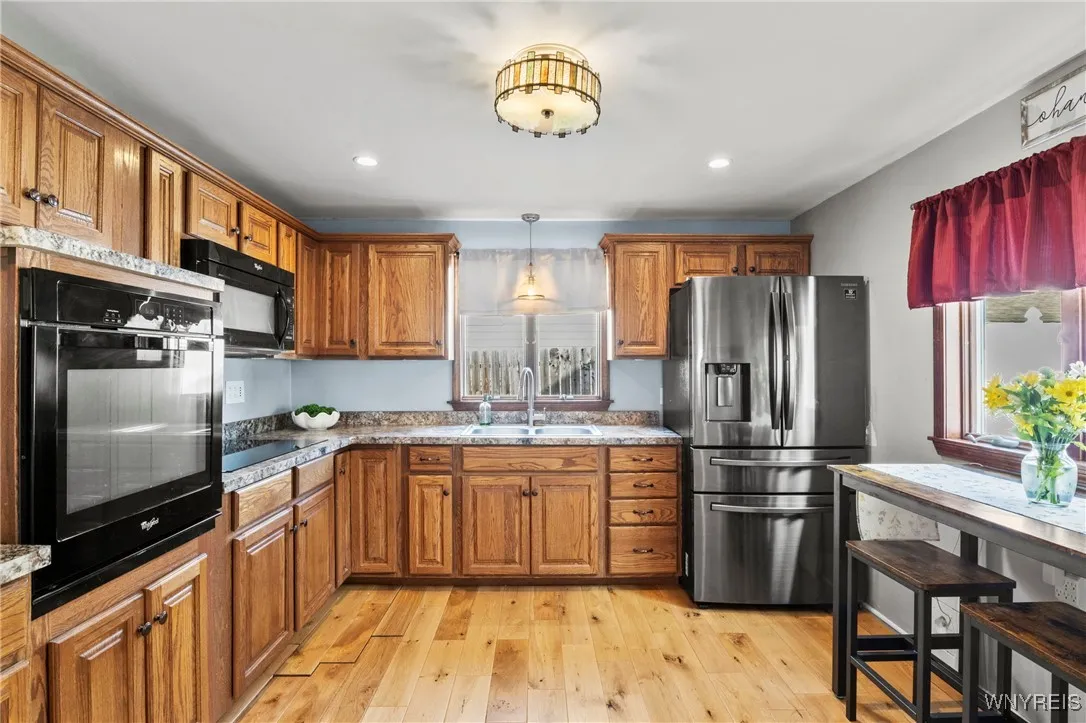Price $274,900
5009 Chapman Parkway, Hamburg, New York 14075, Hamburg, New York 14075
- Bedrooms : 3
- Bathrooms : 2
- Square Footage : 1,482 Sqft
- Visits : 9 in 8 days
Welcome to this stunning and well-maintained tri-level home featuring 3 spacious bedrooms and 2 full baths, perfectly designed for comfort and functionality. With a brick and vinyl exterior, enjoy the benefits of a low-maintenance façade that adds charm and curb appeal.
Step inside to find a warm and inviting dining room and a huge family room boasting cathedral ceilings and a wood-burning fireplace—perfect for cozy gatherings. A slider off the family room leads to a private patio area with a 2-year-old hot tub, ideal for relaxing evenings.
The fully fenced backyard offers space and privacy, while the 2.5-car garage provides ample room for parking and storage. Interior highlights include a mix of hardwood floors, carpeting, and luxury vinyl plank flooring throughout the home.
The cook’s kitchen is equipped with stainless steel appliances and plenty of counter space, perfect for preparing family meals or entertaining guests. Newer windows throughout flood the home with natural light while enhancing energy efficiency.
Additional features include central air, a walk-up attic offering bonus storage space, and a basement perfect for a Bills room, home theater, or rec area—a fantastic finishing touch to this incredible home.
Seller reserves the right to schedule offer deadline.



























